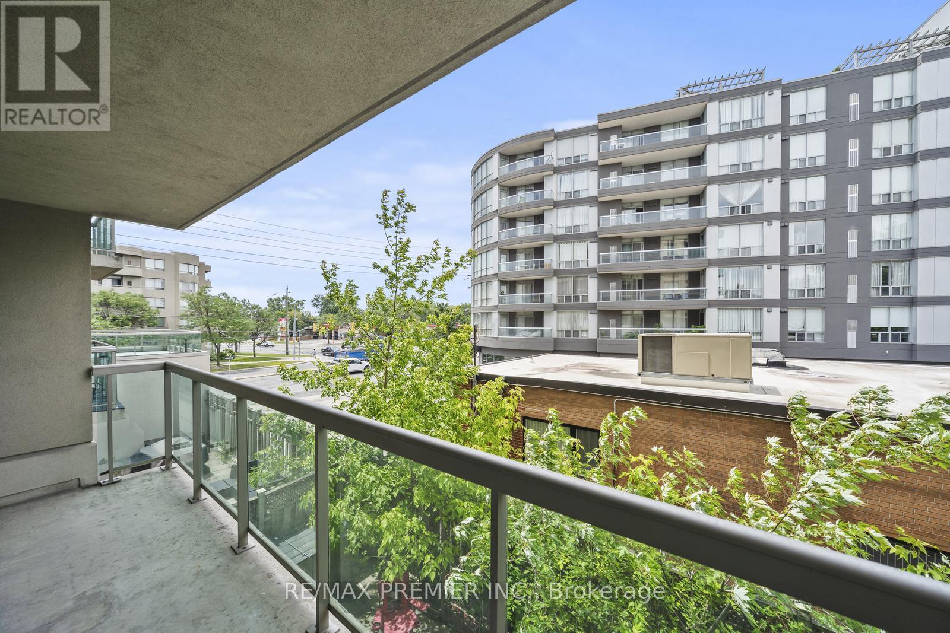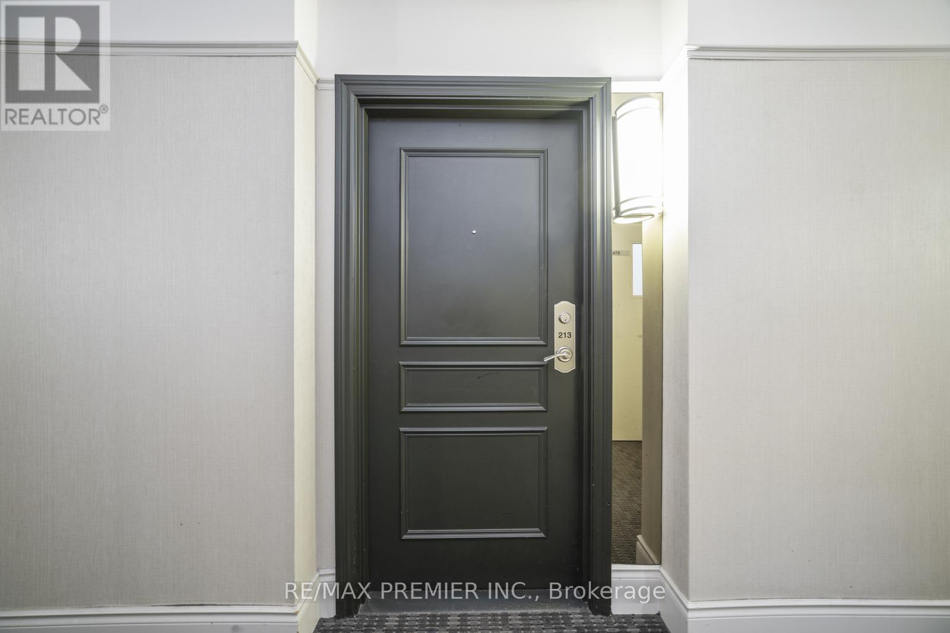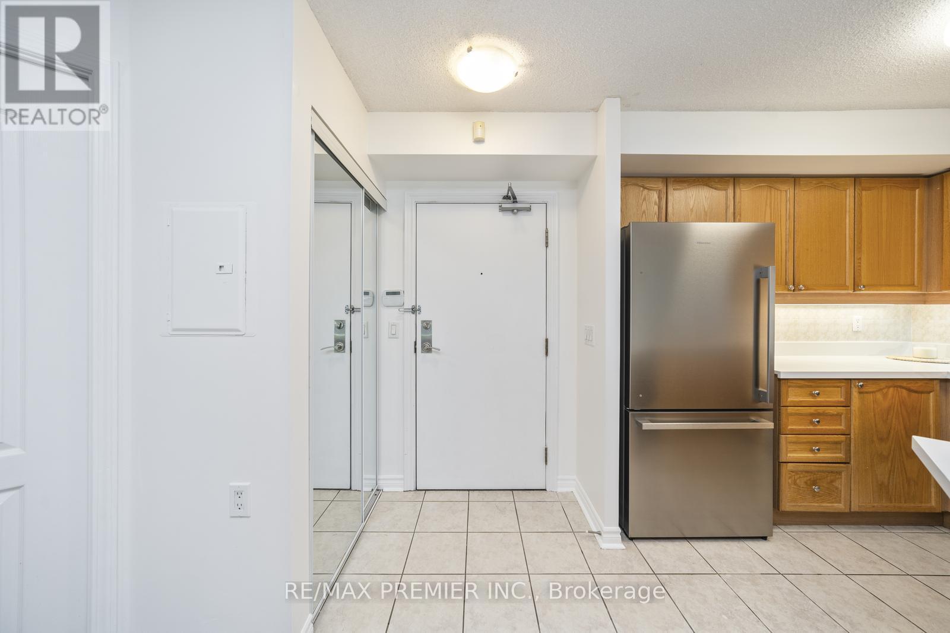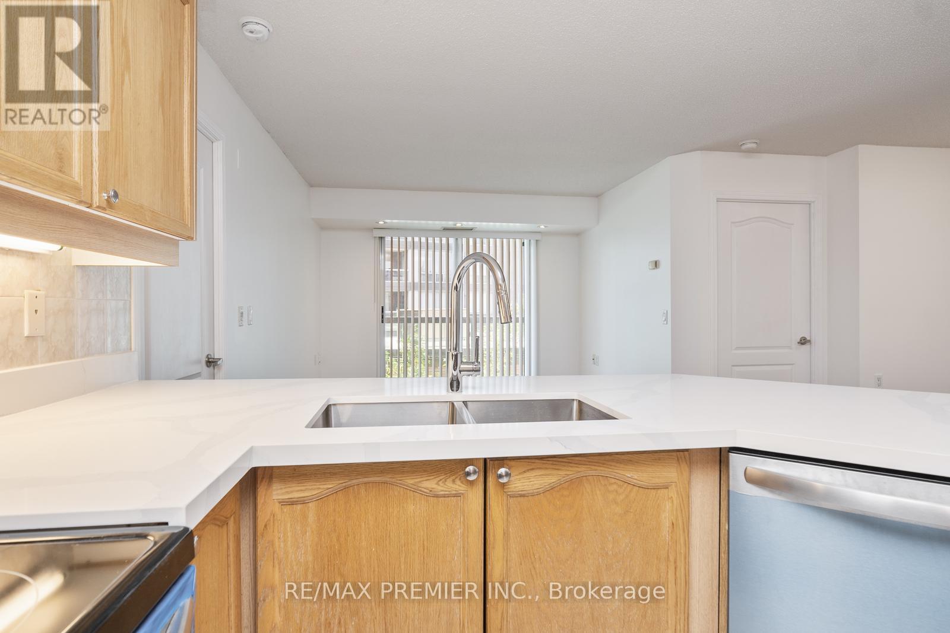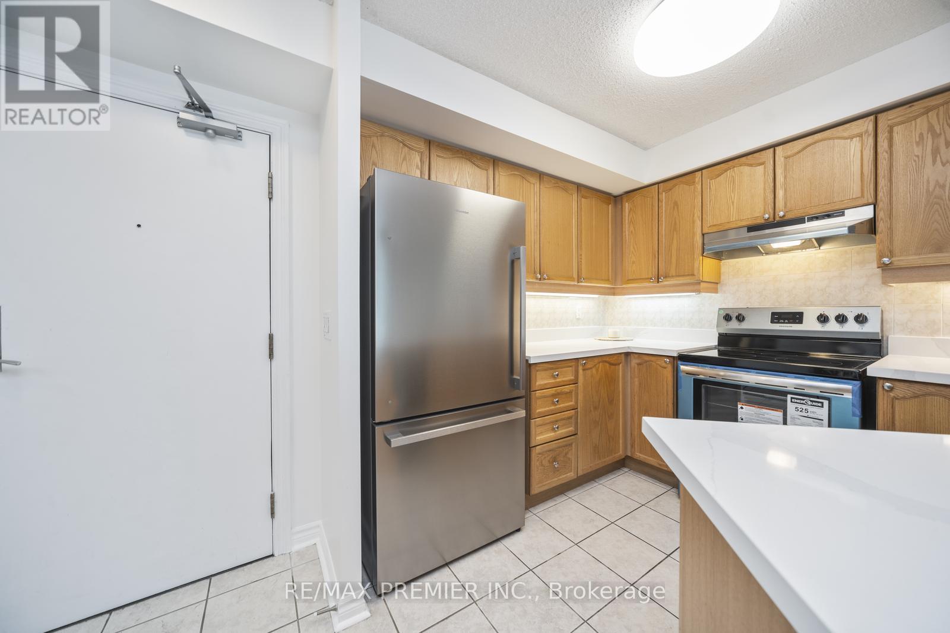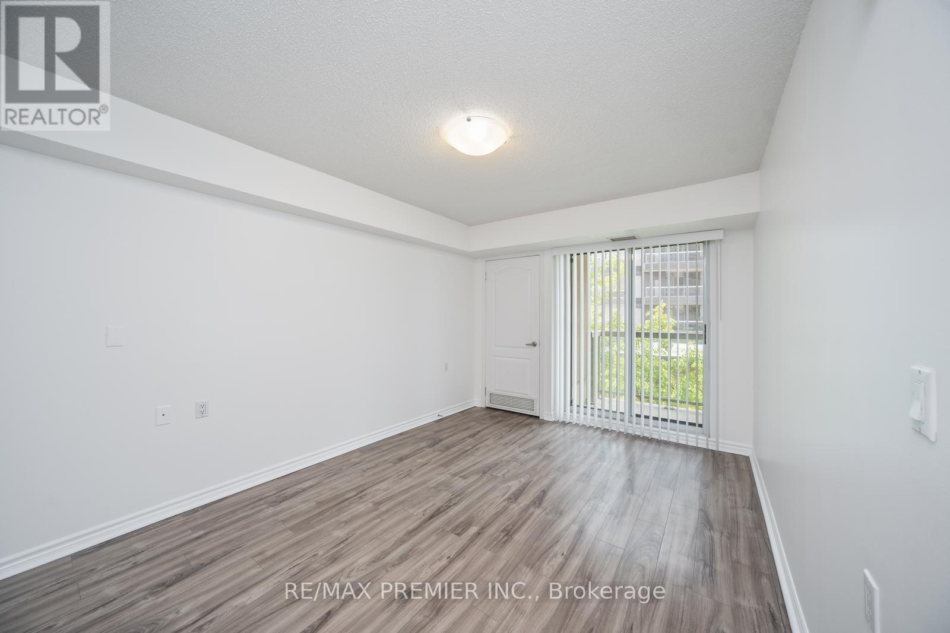213 - 890 Sheppard Avenue W Toronto, Ontario M3H 6B9
$649,000Maintenance, Water, Common Area Maintenance, Insurance, Parking
$630.58 Monthly
Maintenance, Water, Common Area Maintenance, Insurance, Parking
$630.58 MonthlyBeautiful condo, nicely renovated. 2 bedrooms 2 washrooms split 2 bedrooms to the subway. Amazing layout 4pc bathroom en-suite! New 3 quartz modern luxury counter tops in the kitchen and 2 washrooms laminate flooring, amazing layout. Beautiful living room spacious and bright, open concept fantastic kitchen and breakfast bar! New electrical light fixtures. New blinds. Enjoy sunsets from the nice size balcony with west view! 2 entrances to balcony from the living room and another from the master bedroom. Walking distance to Sheppard West Subway Station, amazing location, great lovely people! Clean building, huge rooftop terrace BBQ. Stunning view of the city, a gym, a party room, a sauna, plenty of visitor parking. **** EXTRAS **** New stainless steel fridge, new stove, new hood fan and new dishwasher. Stacked washer and dryer. (id:35492)
Property Details
| MLS® Number | C11907236 |
| Property Type | Single Family |
| Community Name | Bathurst Manor |
| Amenities Near By | Place Of Worship, Public Transit, Schools, Ski Area |
| Community Features | Pet Restrictions |
| Features | Balcony, Carpet Free, In Suite Laundry |
| Parking Space Total | 1 |
| View Type | View |
Building
| Bathroom Total | 2 |
| Bedrooms Above Ground | 2 |
| Bedrooms Total | 2 |
| Amenities | Exercise Centre, Party Room, Sauna, Visitor Parking, Separate Heating Controls, Storage - Locker |
| Appliances | Barbeque, Window Coverings |
| Cooling Type | Central Air Conditioning |
| Exterior Finish | Concrete |
| Fire Protection | Security System |
| Flooring Type | Laminate, Ceramic |
| Foundation Type | Concrete |
| Heating Fuel | Natural Gas |
| Heating Type | Forced Air |
| Size Interior | 900 - 999 Ft2 |
| Type | Apartment |
Parking
| Underground |
Land
| Acreage | No |
| Land Amenities | Place Of Worship, Public Transit, Schools, Ski Area |
| Landscape Features | Landscaped |
Rooms
| Level | Type | Length | Width | Dimensions |
|---|---|---|---|---|
| Flat | Living Room | 4.3 m | 3.05 m | 4.3 m x 3.05 m |
| Flat | Dining Room | 3.1 m | 2.4 m | 3.1 m x 2.4 m |
| Flat | Kitchen | 2.7 m | 2.6 m | 2.7 m x 2.6 m |
| Flat | Bedroom 2 | 3.2 m | 3.1 m | 3.2 m x 3.1 m |
| Flat | Primary Bedroom | 4.55 m | 3.05 m | 4.55 m x 3.05 m |
Contact Us
Contact us for more information

Magdalena Arcos
Salesperson
www.magdalenaarcos.com/
9100 Jane St Bldg L #77
Vaughan, Ontario L4K 0A4
(416) 987-8000
(416) 987-8001




