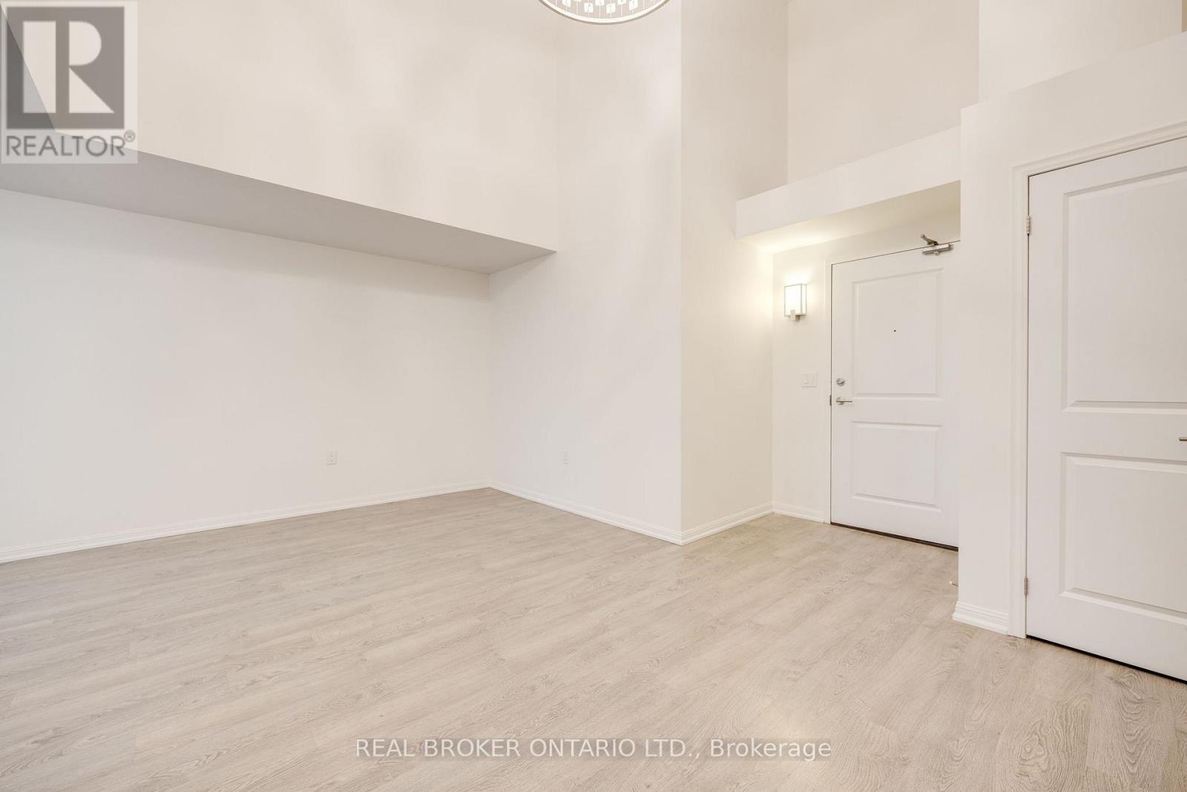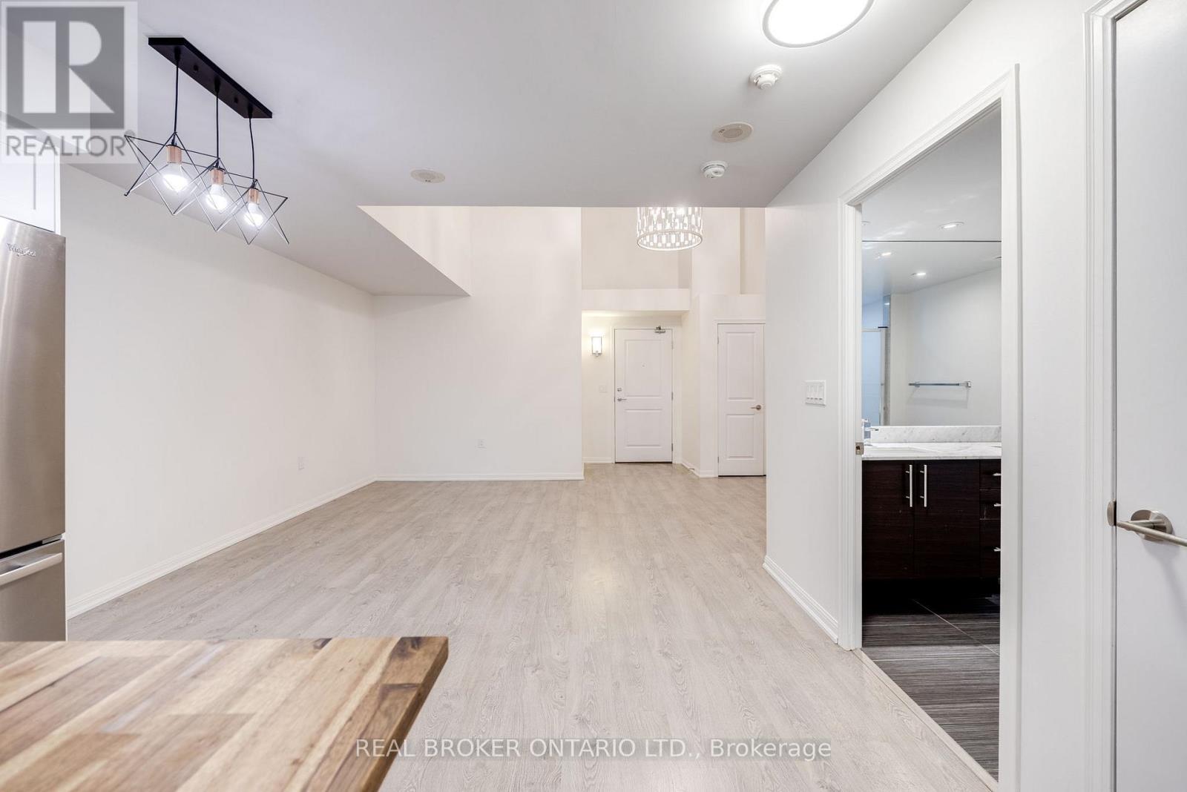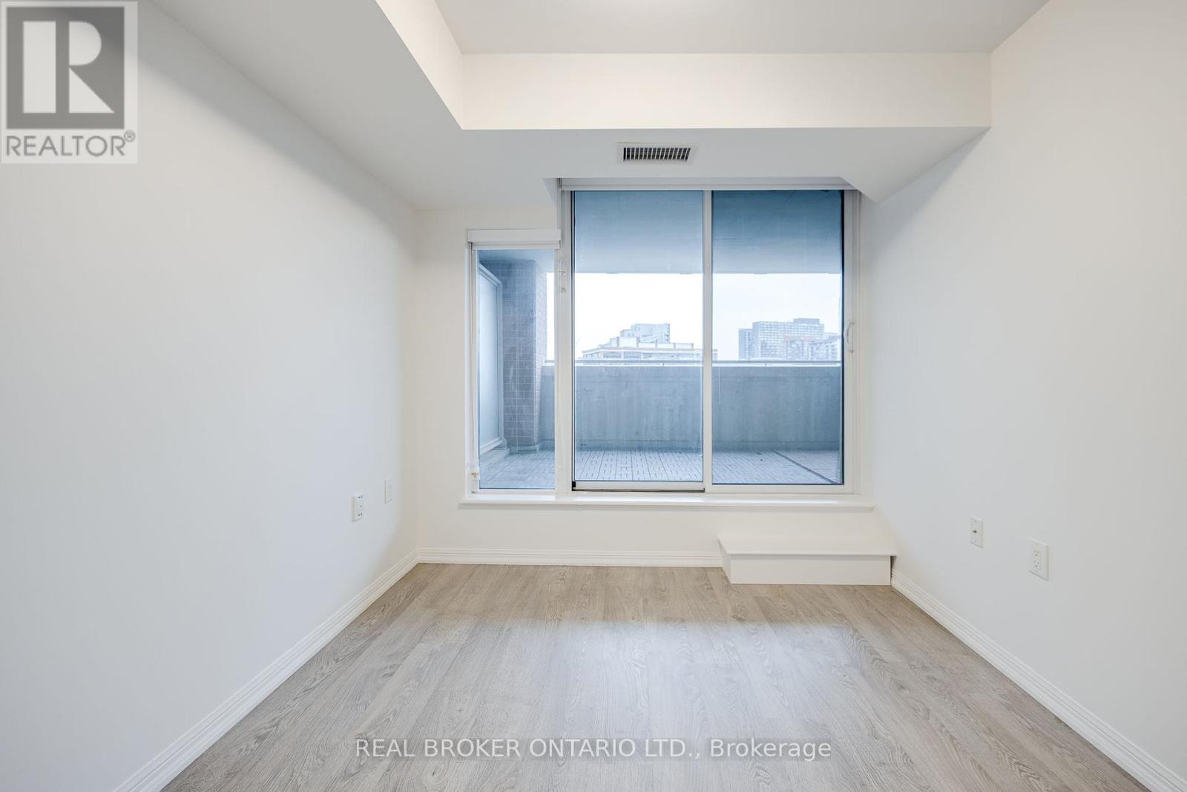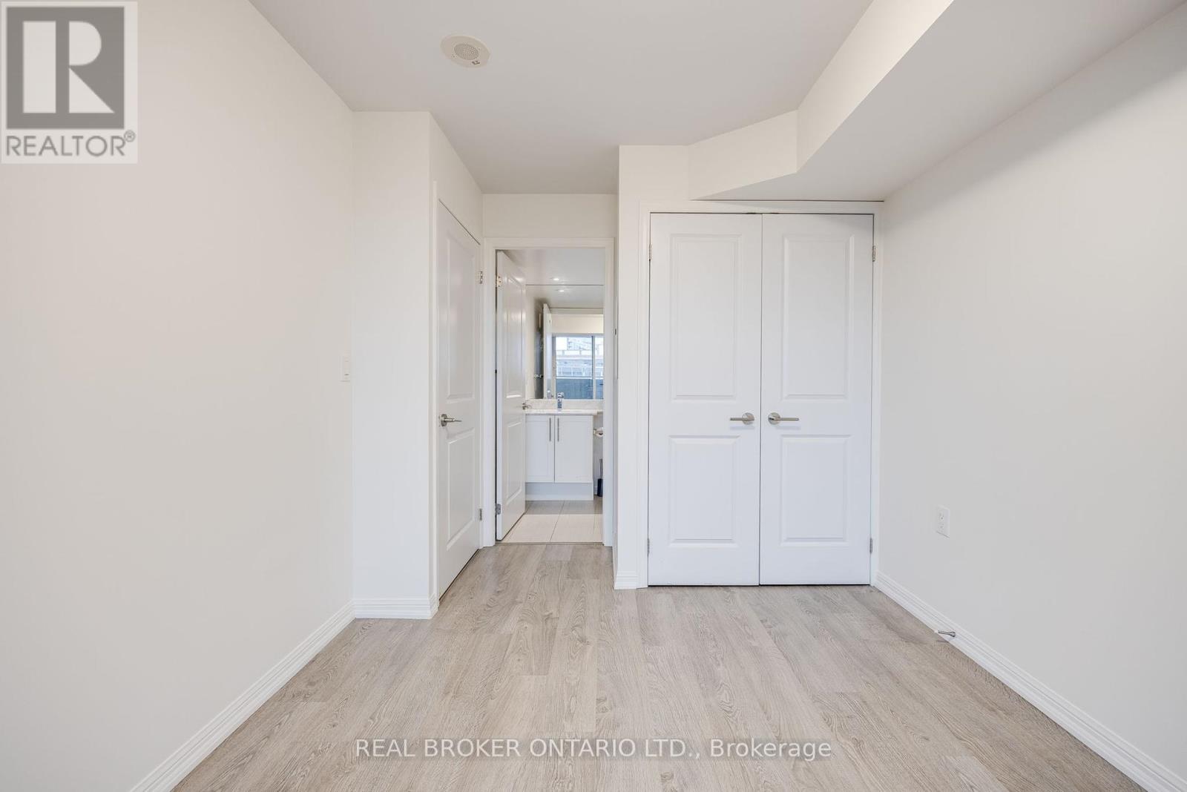213 - 125 Western Battery Road Toronto, Ontario M6K 3R8
$713,000Maintenance, Heat, Water, Common Area Maintenance, Insurance, Parking
$621.91 Monthly
Maintenance, Heat, Water, Common Area Maintenance, Insurance, Parking
$621.91 Monthly***FIRE SALE! $823/sqft in prime Liberty Village.*** Got lofty ambitions? Step into this truly unique suite that will leave you amazed! With 865 sqft of flexible living space, including a dramatic double-height den, it's like nothing you've seen before. Legally registered as a 2 bedroom unit, the open-concept layout gives you the opportunity to re-install the original 2nd bedroom or use the space as a family room. The moveable island offers endless possibilities for creating your ideal living, dining, or workspace. Plus, enjoy oversized west-facing terrace perfect for sunsets and unwinding.This suite includes full-size appliances, two full bathrooms, an XL locker room, and a premium parking spot close to the elevator. The building offers 24-hour concierge, security, a gym, game room, media room, and party room. Located in Liberty Village, you'll love the vibrant neighbourhood filled with grocery stores, restaurants, cafes, and bars, all just steps away. Experience the perfect blend of convenience and community in one of Toronto's most desirable urban hubs! Pedestrian bridge for easy access to King St W is also around the corner. Pet friendly building with great community feel helps make this oversized condo truly feel like a home <3 **** EXTRAS **** Unit is registered and originally designed as a 2 bedroom unit, as per original floor-plan attached. (id:35492)
Property Details
| MLS® Number | C11823489 |
| Property Type | Single Family |
| Community Name | Niagara |
| Community Features | Pet Restrictions |
| Features | Carpet Free, In Suite Laundry |
| Parking Space Total | 1 |
Building
| Bathroom Total | 2 |
| Bedrooms Above Ground | 2 |
| Bedrooms Total | 2 |
| Amenities | Security/concierge, Exercise Centre, Party Room, Storage - Locker |
| Appliances | Dishwasher, Dryer, Microwave, Range, Refrigerator, Washer, Window Coverings |
| Cooling Type | Central Air Conditioning |
| Exterior Finish | Brick |
| Flooring Type | Laminate |
| Heating Fuel | Natural Gas |
| Heating Type | Forced Air |
| Size Interior | 800 - 899 Ft2 |
| Type | Apartment |
Parking
| Underground |
Land
| Acreage | No |
Rooms
| Level | Type | Length | Width | Dimensions |
|---|---|---|---|---|
| Main Level | Den | 5.97 m | 4.57 m | 5.97 m x 4.57 m |
| Main Level | Kitchen | 3.66 m | 3.66 m | 3.66 m x 3.66 m |
| Main Level | Living Room | 3.66 m | 3.66 m | 3.66 m x 3.66 m |
| Main Level | Bedroom | 3.54 m | 2.74 m | 3.54 m x 2.74 m |
https://www.realtor.ca/real-estate/27701480/213-125-western-battery-road-toronto-niagara-niagara
Contact Us
Contact us for more information

Alexandra Cote
Salesperson
(647) 559-9606
www.youtube.com/embed/649K2eE_vp0
thefoxteam.ca/
www.facebook.com/AlexandraMCote
www.twitter.com/alexandracote
www.linkedin.com/profile/public-profile-settings?trk=prof-edit-edit-public_profile
130 King St W Unit 1900b
Toronto, Ontario M5X 1E3
(888) 311-1172
(888) 311-1172
www.joinreal.com/


































