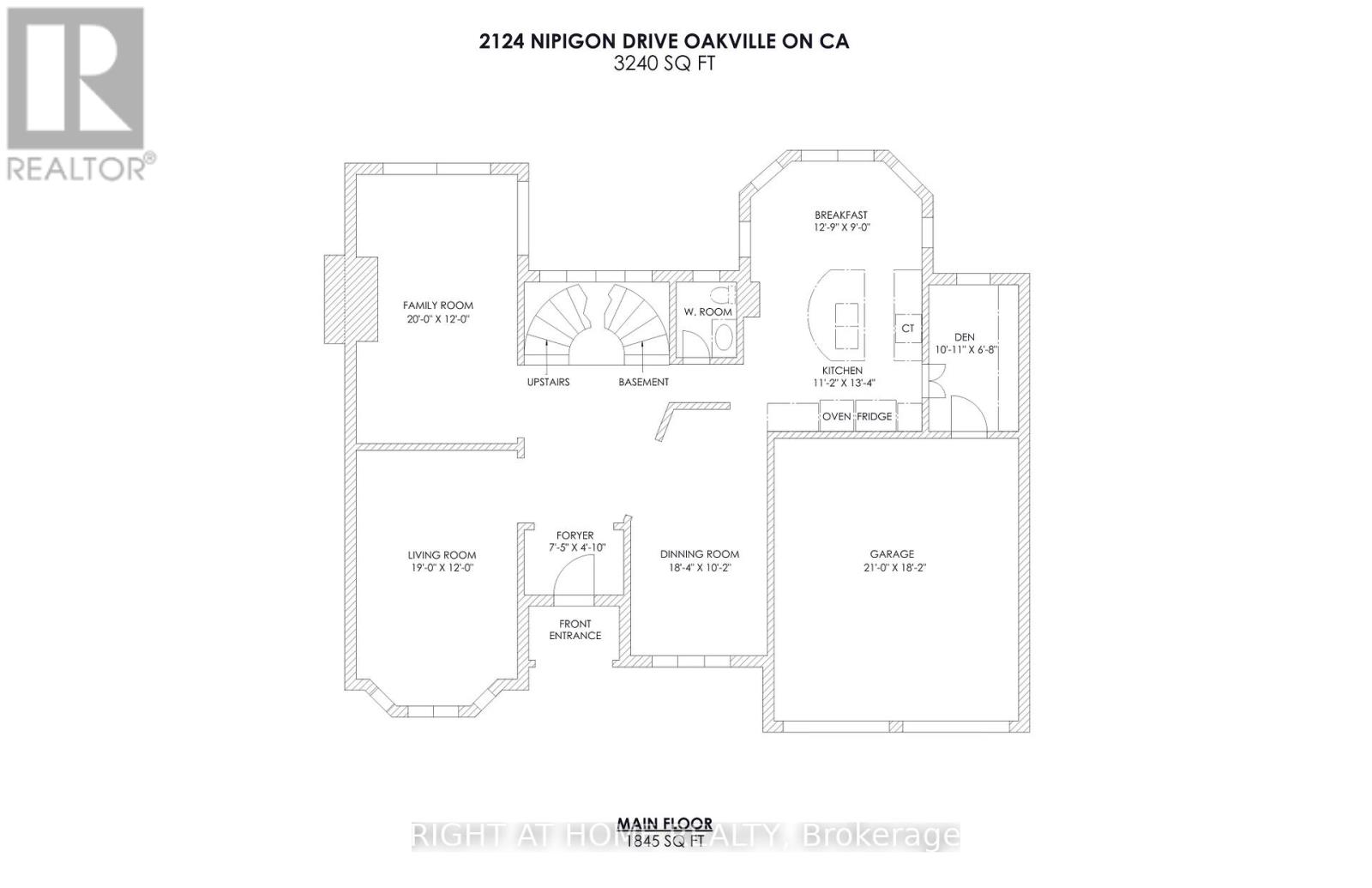2124 Nipigon Drive Oakville, Ontario L6H 4E4
$2,179,900
Stunning back to ravine property located in sought after river oaks Oakville. Conveniently closed to shopping, parks, nature trails, schools, public transit, recreation center, Go station and easy highway access. 4+1 bedrooms, 3.5 bathrooms, double garage, walkout basement and inground swimming pool. Everything you need can be found in this great house. Rare find 9 feet ceiling on the main floor with spacious living room, formal dinning room, family room with fireplace, and eat-in kitchen. Extra space can be used as den or office leading to the inside entry garage. Hardwood spiral staircase all the way to 3 levels. Most windows have been replaced. Roof 2017 Lots of pot lights and California shutters/ Fresh neutral decor painting throughout. Second floor host 4 good sized bedrooms with all engineering hardwood floor. Master bedroom offer your spacious sitting area, his & hers walk-in closet, huge 5 pieces ensuite bathroom with separate glass shower. Fully finished basement with extra bedroom and bathroom. Walkout to the landscaped private back yard. Inground swimming with multi-tiered wood deck provide summer entraining space. Structurally perfect family home have tons of potential for a big family enjoying this very quite neighborhood! (id:35492)
Property Details
| MLS® Number | W11913529 |
| Property Type | Single Family |
| Community Name | River Oaks |
| Features | Carpet Free |
| Parking Space Total | 5 |
| Pool Type | Inground Pool |
| Structure | Deck |
Building
| Bathroom Total | 4 |
| Bedrooms Above Ground | 4 |
| Bedrooms Below Ground | 1 |
| Bedrooms Total | 5 |
| Amenities | Fireplace(s) |
| Appliances | Garage Door Opener Remote(s), Oven - Built-in, Dishwasher, Dryer, Refrigerator, Stove, Washer, Window Coverings |
| Basement Development | Finished |
| Basement Features | Walk Out |
| Basement Type | N/a (finished) |
| Construction Style Attachment | Detached |
| Cooling Type | Central Air Conditioning |
| Exterior Finish | Brick |
| Fireplace Present | Yes |
| Fireplace Total | 1 |
| Foundation Type | Concrete |
| Half Bath Total | 1 |
| Heating Fuel | Natural Gas |
| Heating Type | Forced Air |
| Stories Total | 2 |
| Size Interior | 3,000 - 3,500 Ft2 |
| Type | House |
| Utility Water | Municipal Water |
Parking
| Garage |
Land
| Acreage | No |
| Sewer | Sanitary Sewer |
| Size Depth | 99 Ft ,7 In |
| Size Frontage | 61 Ft ,9 In |
| Size Irregular | 61.8 X 99.6 Ft |
| Size Total Text | 61.8 X 99.6 Ft|under 1/2 Acre |
Rooms
| Level | Type | Length | Width | Dimensions |
|---|---|---|---|---|
| Second Level | Primary Bedroom | 7.01 m | 5.79 m | 7.01 m x 5.79 m |
| Second Level | Bedroom 2 | 5.59 m | 3.1 m | 5.59 m x 3.1 m |
| Second Level | Bedroom 3 | 4.75 m | 3.76 m | 4.75 m x 3.76 m |
| Second Level | Bedroom 4 | 4.22 m | 3.66 m | 4.22 m x 3.66 m |
| Basement | Recreational, Games Room | 9.75 m | 3.66 m | 9.75 m x 3.66 m |
| Basement | Games Room | 5.56 m | 3.81 m | 5.56 m x 3.81 m |
| Main Level | Living Room | 5.18 m | 3.66 m | 5.18 m x 3.66 m |
| Main Level | Dining Room | 5.59 m | 3.1 m | 5.59 m x 3.1 m |
| Main Level | Kitchen | 4.06 m | 3.4 m | 4.06 m x 3.4 m |
| Main Level | Eating Area | 3.84 m | 2.74 m | 3.84 m x 2.74 m |
| Main Level | Family Room | 6.1 m | 3.66 m | 6.1 m x 3.66 m |
| Main Level | Den | 3.33 m | 2.03 m | 3.33 m x 2.03 m |
https://www.realtor.ca/real-estate/27779831/2124-nipigon-drive-oakville-river-oaks-river-oaks
Contact Us
Contact us for more information
Peijie Zhou
Salesperson
5111 New Street Unit 104
Burlington, Ontario L7L 1V2
(905) 637-1700





























