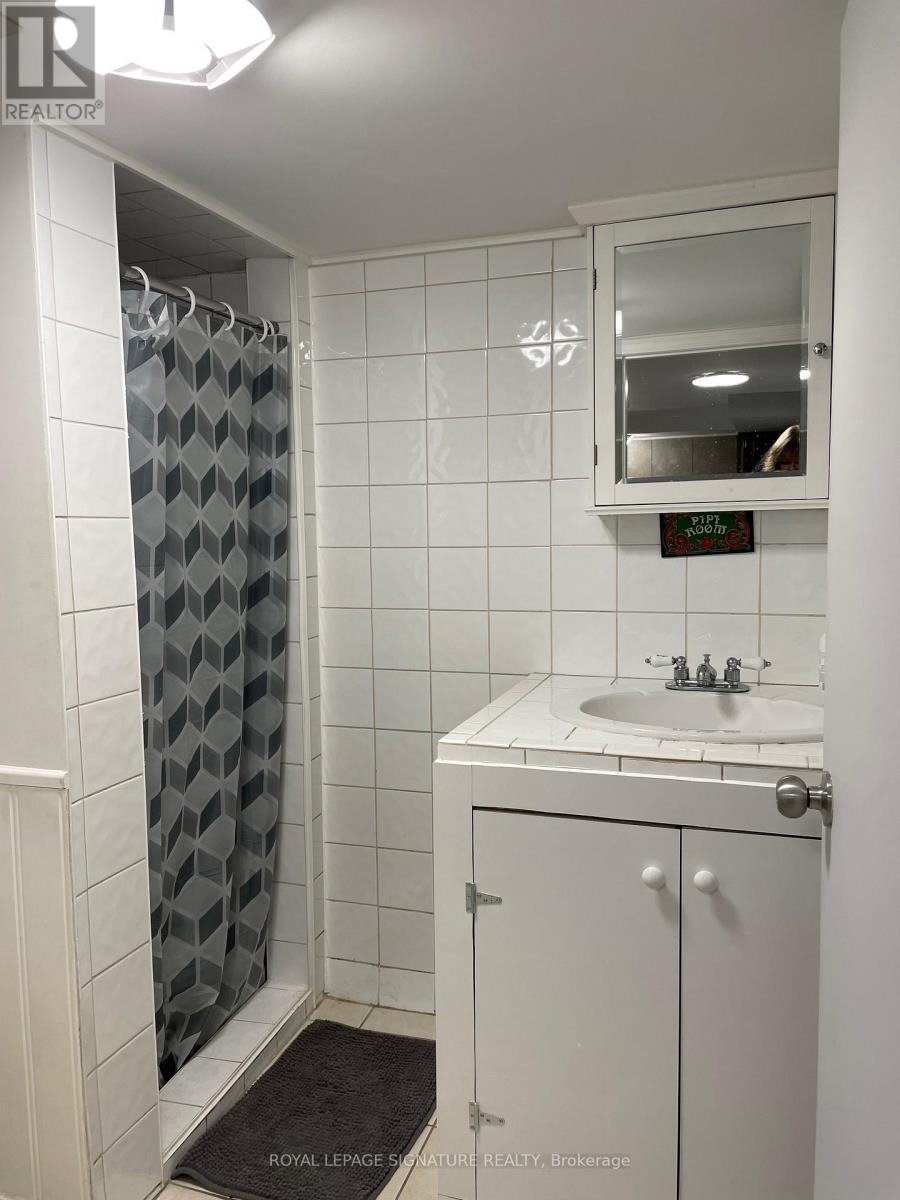2114 Lawrence Avenue W Toronto, Ontario M9N 1J1
$850,000
Excellent location, next to Cruikshank Park and public transit. 3+2 bedrooms, 3 bath, 2 kitchens. Home needs renovation on the main and second floors. Nice basement apartment is newer. Hardwood flooring main and upper floors. Nice classic wooden staircase and front entrance. Front livingroom formerly opened up into the large dining room. Bedrooms are very good sizes. Home is being sold as/is, where is. **** EXTRAS **** Executors cannot warrant any items of the house. Furnace is fairly new, water tank is rented but fairly new. (id:35492)
Property Details
| MLS® Number | W11895801 |
| Property Type | Single Family |
| Community Name | Weston |
| Amenities Near By | Park, Public Transit |
| Parking Space Total | 1 |
| Structure | Patio(s), Porch |
Building
| Bathroom Total | 3 |
| Bedrooms Above Ground | 3 |
| Bedrooms Below Ground | 2 |
| Bedrooms Total | 5 |
| Amenities | Fireplace(s) |
| Appliances | Water Heater |
| Basement Features | Apartment In Basement, Separate Entrance |
| Basement Type | N/a |
| Construction Style Attachment | Detached |
| Exterior Finish | Brick |
| Fireplace Present | Yes |
| Fireplace Total | 1 |
| Flooring Type | Hardwood, Ceramic, Laminate |
| Foundation Type | Block |
| Half Bath Total | 1 |
| Heating Fuel | Natural Gas |
| Heating Type | Forced Air |
| Stories Total | 2 |
| Size Interior | 1,500 - 2,000 Ft2 |
| Type | House |
| Utility Water | Municipal Water |
Land
| Acreage | No |
| Land Amenities | Park, Public Transit |
| Sewer | Sanitary Sewer |
| Size Depth | 100 Ft |
| Size Frontage | 36 Ft ,3 In |
| Size Irregular | 36.3 X 100 Ft ; 36.25 X 100 X 40 X 94.79 |
| Size Total Text | 36.3 X 100 Ft ; 36.25 X 100 X 40 X 94.79 |
| Surface Water | River/stream |
Rooms
| Level | Type | Length | Width | Dimensions |
|---|---|---|---|---|
| Second Level | Primary Bedroom | 4.64 m | 3.73 m | 4.64 m x 3.73 m |
| Second Level | Bedroom 2 | 3.2 m | 3.25 m | 3.2 m x 3.25 m |
| Second Level | Bedroom 3 | 4.64 m | 3.66 m | 4.64 m x 3.66 m |
| Basement | Bedroom 2 | 3.09 m | 4.3 m | 3.09 m x 4.3 m |
| Basement | Laundry Room | Measurements not available | ||
| Basement | Living Room | 5.79 m | 3.04 m | 5.79 m x 3.04 m |
| Basement | Kitchen | 3.42 m | 2.28 m | 3.42 m x 2.28 m |
| Basement | Primary Bedroom | 3.09 m | 4.39 m | 3.09 m x 4.39 m |
| Main Level | Living Room | 5.58 m | 4.47 m | 5.58 m x 4.47 m |
| Main Level | Kitchen | 4.24 m | 3.2 m | 4.24 m x 3.2 m |
| Main Level | Den | 4.64 m | 2.4 m | 4.64 m x 2.4 m |
| Main Level | Dining Room | 3.7 m | 5.23 m | 3.7 m x 5.23 m |
Utilities
| Sewer | Installed |
https://www.realtor.ca/real-estate/27744303/2114-lawrence-avenue-w-toronto-weston-weston
Contact Us
Contact us for more information

Kimberley Nilsson
Broker
www.kimnilsson.com
8 Sampson Mews Suite 201 The Shops At Don Mills
Toronto, Ontario M3C 0H5
(416) 443-0300
(416) 443-8619
















