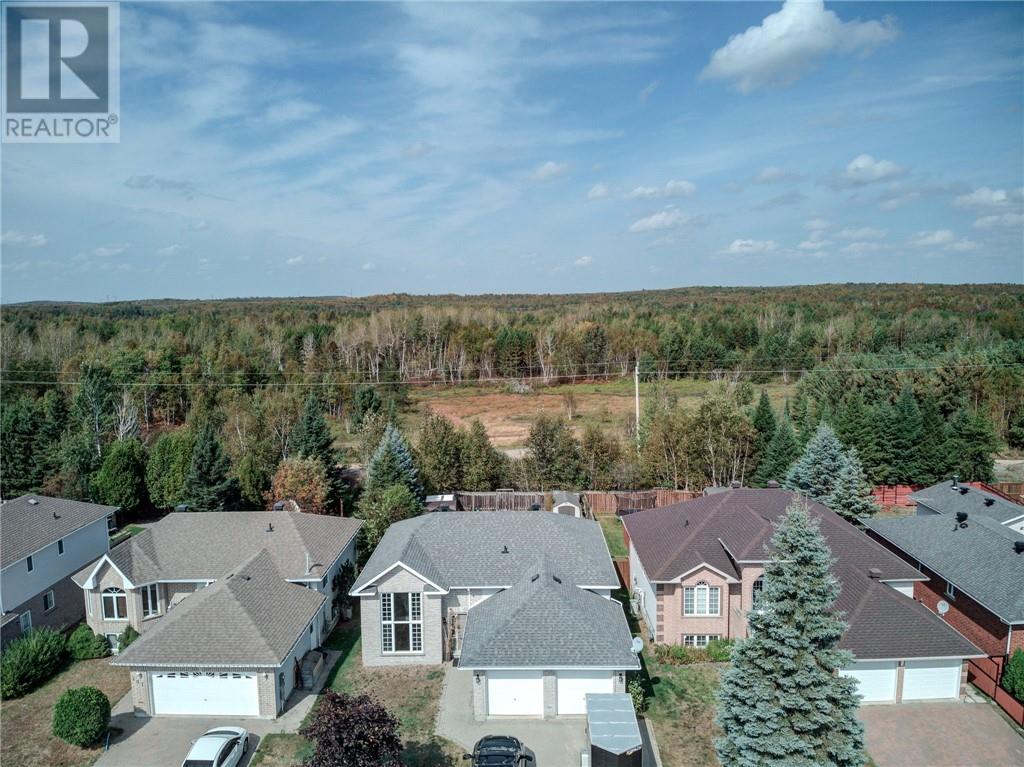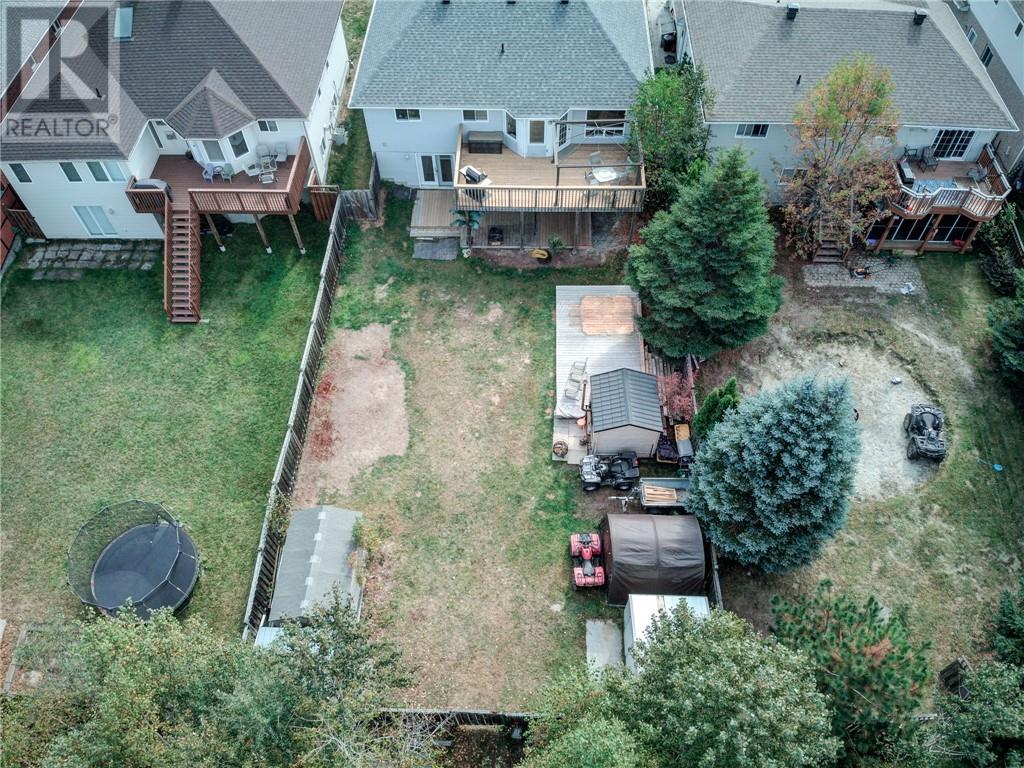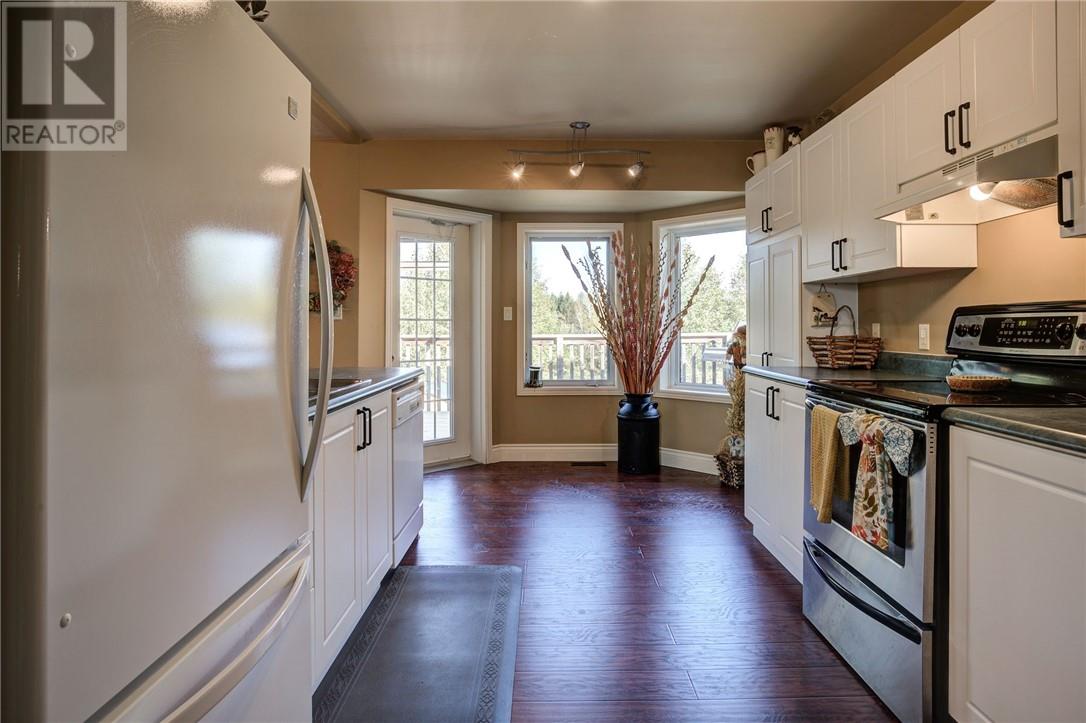211 Ravina Avenue Garson, Ontario P3L 1A7
$569,900
One owner 3 +1 bedroom bungalow with attached double car garage in Ravina Gardens-""Laurel Model"" , BONUS a 50' x 150' lot backing onto undeveloped land.Large window in front gives brightness to main floor and lower.Off the kitchen is a garden door to a deck overlooking your fenced in yard.Primary bedroom has a cheater door to main floor bath.In primary bedroom they took the closet from the 2nd bedroom beside and made a walk in closet.2nd Bedroom is being used as a office-can covert back.The lower level has a recroom with a gas fireplace with a garden door to the backyard and a walkout from the games room also .you have a 4th bedroom,3pc bath and the laundry room.From your backyard , open the gate to access the snowmobile trails with also hiking trails,snow shoeing & cross country trails. Shingles done in 2019.Attic in garage has a plywood floor -great for storage . Gas is $181 per month equal billing,Water is $124 per month equal billing.Hydro -$278.83 per month(hot tub was just removed from backyard and was used regularly all year). Home Inspection under Documents (id:35492)
Open House
This property has open houses!
2:00 pm
Ends at:4:00 pm
Property Details
| MLS® Number | 2119084 |
| Property Type | Single Family |
| Amenities Near By | Golf Course, Playground, Public Transit, Schools |
| Community Features | Family Oriented, Quiet Area, School Bus |
| Equipment Type | Water Heater - Gas |
| Rental Equipment Type | Water Heater - Gas |
| Structure | Shed |
Building
| Bathroom Total | 2 |
| Bedrooms Total | 4 |
| Appliances | Central Vacuum |
| Architectural Style | Bungalow |
| Basement Type | Full |
| Cooling Type | Air Exchanger, Central Air Conditioning |
| Exterior Finish | Brick, Vinyl Siding |
| Fireplace Fuel | Gas |
| Fireplace Present | Yes |
| Fireplace Total | 1 |
| Fireplace Type | Conventional |
| Flooring Type | Laminate, Tile |
| Heating Type | Forced Air |
| Roof Material | Asphalt Shingle |
| Roof Style | Unknown |
| Stories Total | 1 |
| Type | House |
| Utility Water | Municipal Water |
Parking
| Attached Garage |
Land
| Acreage | No |
| Fence Type | Fenced Yard |
| Land Amenities | Golf Course, Playground, Public Transit, Schools |
| Sewer | Municipal Sewage System |
| Size Total Text | Under 1/2 Acre |
| Zoning Description | R1-5 |
Rooms
| Level | Type | Length | Width | Dimensions |
|---|---|---|---|---|
| Lower Level | Bedroom | 13.8 x 5.5 | ||
| Lower Level | Games Room | 21.8 x 13.4 | ||
| Lower Level | 3pc Bathroom | 12.6 x 7.2 | ||
| Lower Level | Laundry Room | 10.9 x 7.2 | ||
| Lower Level | Recreational, Games Room | 32.3 x 17.6 | ||
| Main Level | Foyer | 11.4 x 6.5 | ||
| Main Level | 4pc Bathroom | 9.4 x 8.5 | ||
| Main Level | Bedroom | 9.6 x 8 | ||
| Main Level | Bedroom | 10.2 x 9.5 | ||
| Main Level | Primary Bedroom | 13 x 11.6 | ||
| Main Level | Living Room | 17.6 x 13.1 | ||
| Main Level | Kitchen | 19.6 x 15.6 |
https://www.realtor.ca/real-estate/27458559/211-ravina-avenue-garson
Interested?
Contact us for more information

Dan D.r. Gray
Broker
dangray.ca
767 Barrydowne Rd Unit 203 A
Sudbury, Ontario P3A 3T6
(866) 530-7737
(647) 849-3180













































