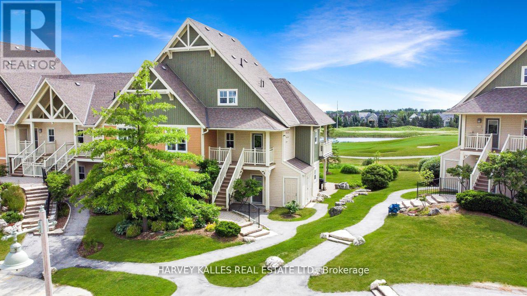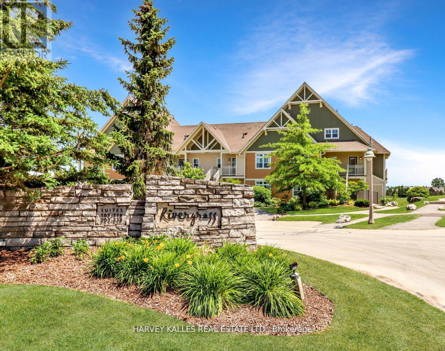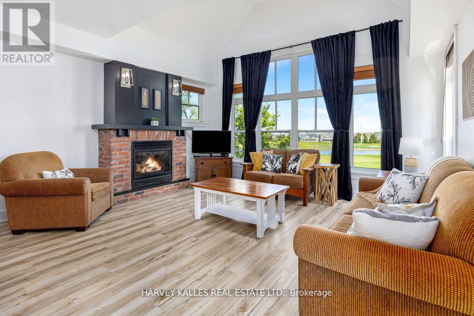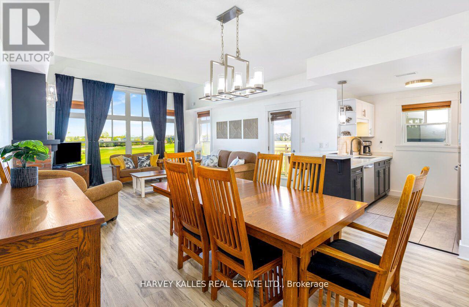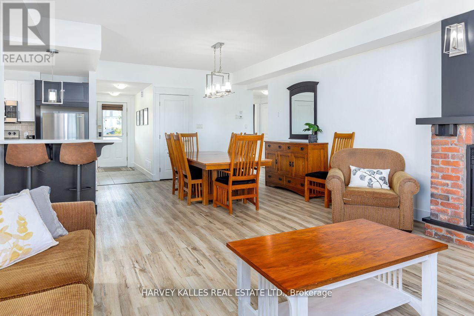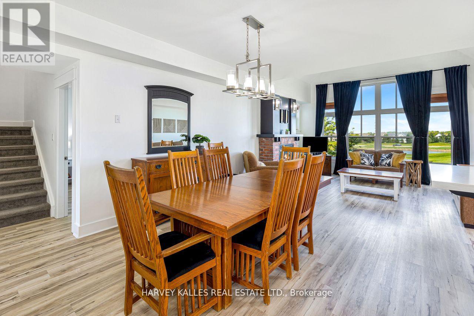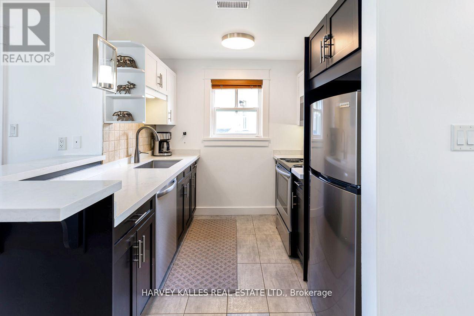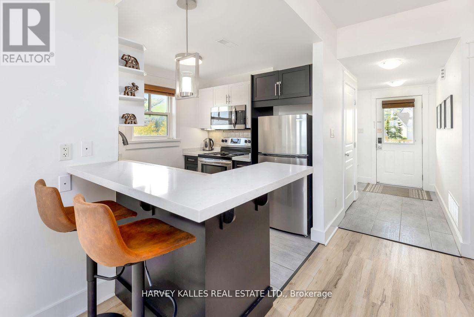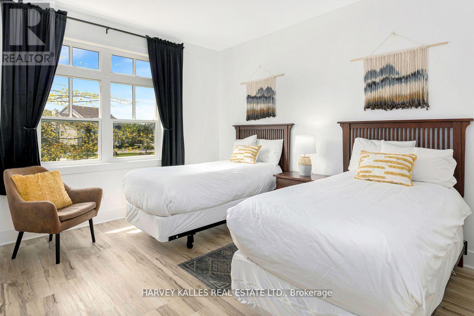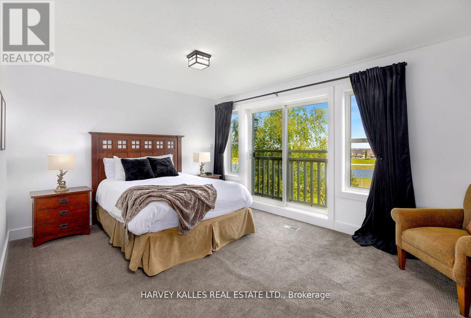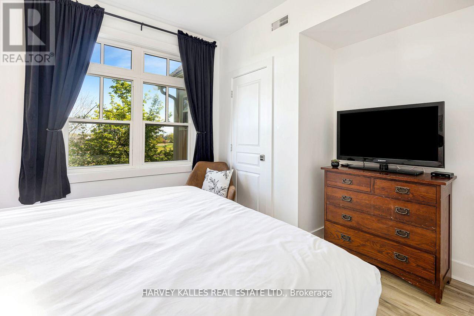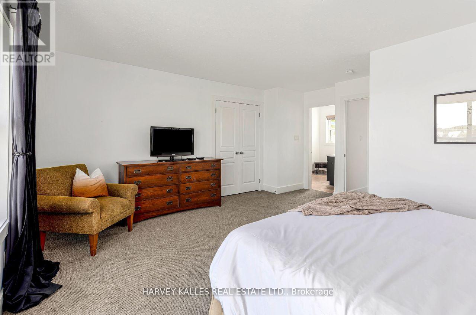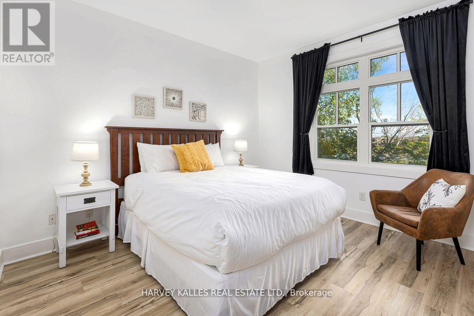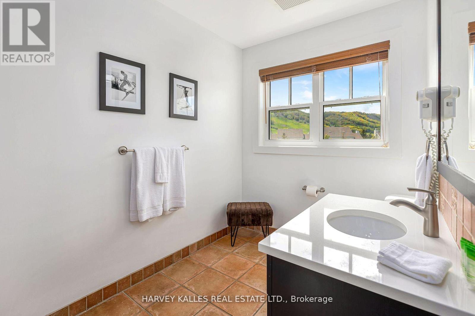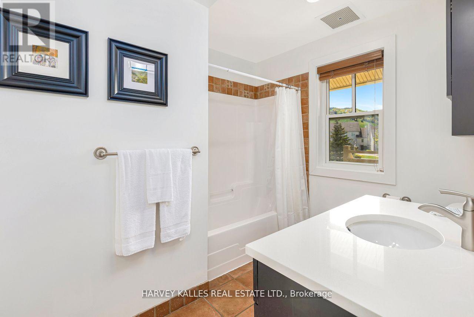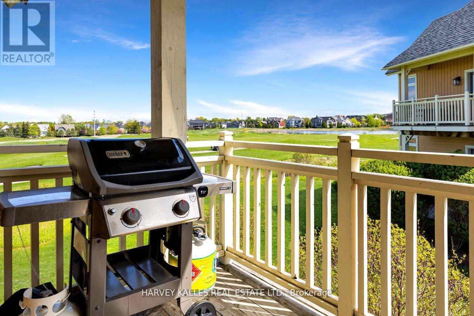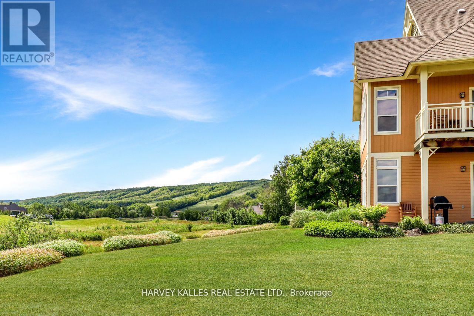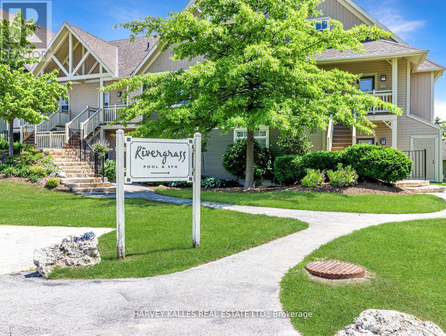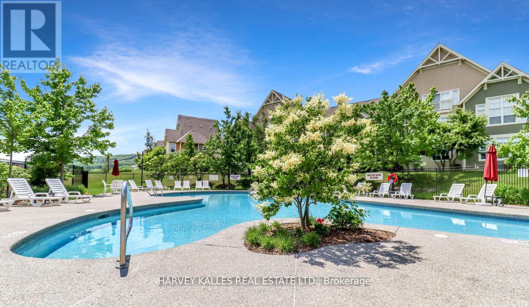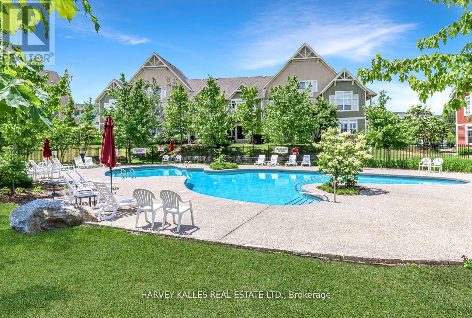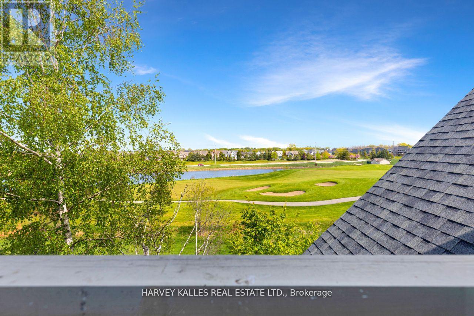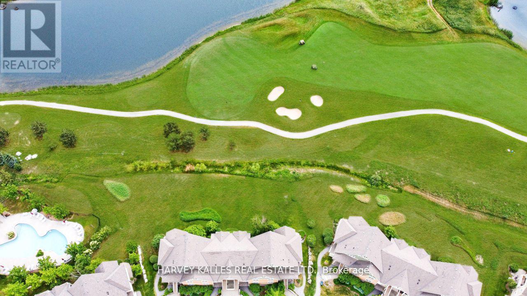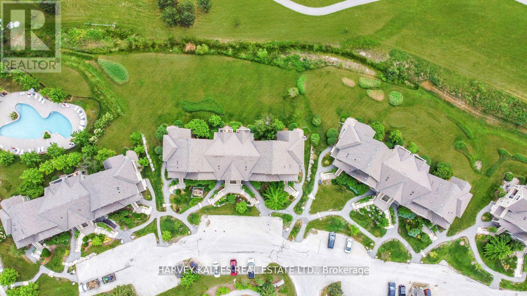211 - 115 Fairway Court Blue Mountains, Ontario L9Y 0P8
$999,900Maintenance, Common Area Maintenance, Insurance, Parking
$1,123.03 Monthly
Maintenance, Common Area Maintenance, Insurance, Parking
$1,123.03 MonthlyThe perfect get away in Rivergrass. Steps away from the village (or take the BMVA shuttle) which includes great restaurants/shops/spas and ski resort/recreation, this 2-story stacked townhome is a beautiful spot for year-round living or short-term rental/investment. Part of the Blue Mountain Village Association and currently rented out by Property Valet. Stunning views from your corner location of the mountains, the Village and the Monterra Golf club. Private storage on main level, full access (when in season) to the amenities including the community pool and hot tub. 3 bedrooms with private primary and ensuite on second level, a 2nd full bath on the main floor, all mechanical equipment is owned. Laminate flooring throughout the main living area, 1 parking space included (but not assigned), in-suite laundry. Enjoy everything Blue Mountain has to offer! Property Valet has projected rental income of over $90,000. **** EXTRAS **** 0.5% additional Fee to on purchase to Blue Mountain Village Association + Annual Basic Fee of $0.25 per sq ft (id:35492)
Property Details
| MLS® Number | X9352010 |
| Property Type | Single Family |
| Community Name | Blue Mountain Resort Area |
| Amenities Near By | Beach, Ski Area |
| Community Features | Pet Restrictions |
| Features | Conservation/green Belt, Balcony |
| Parking Space Total | 1 |
| Pool Type | Outdoor Pool |
Building
| Bathroom Total | 2 |
| Bedrooms Above Ground | 3 |
| Bedrooms Total | 3 |
| Amenities | Visitor Parking, Storage - Locker |
| Appliances | Dishwasher, Dryer, Furniture, Microwave, Refrigerator, Stove, Washer, Window Coverings |
| Cooling Type | Central Air Conditioning |
| Exterior Finish | Wood |
| Fireplace Present | Yes |
| Heating Fuel | Natural Gas |
| Heating Type | Forced Air |
| Size Interior | 1,400 - 1,599 Ft2 |
| Type | Row / Townhouse |
Land
| Acreage | No |
| Land Amenities | Beach, Ski Area |
| Surface Water | Lake/pond |
Rooms
| Level | Type | Length | Width | Dimensions |
|---|---|---|---|---|
| Second Level | Primary Bedroom | 4.96 m | 5.16 m | 4.96 m x 5.16 m |
| Second Level | Bathroom | 2.3 m | 3.49 m | 2.3 m x 3.49 m |
| Main Level | Bathroom | 2.39 m | 2.85 m | 2.39 m x 2.85 m |
| Main Level | Dining Room | 3.95 m | 2.46 m | 3.95 m x 2.46 m |
| Main Level | Kitchen | 2.5 m | 2.48 m | 2.5 m x 2.48 m |
| Main Level | Living Room | 4.93 m | 5.55 m | 4.93 m x 5.55 m |
| Main Level | Bedroom 2 | 3.9 m | 3.69 m | 3.9 m x 3.69 m |
| Main Level | Bedroom 3 | 3.85 m | 3.94 m | 3.85 m x 3.94 m |
Contact Us
Contact us for more information
Hilary Matthews
Broker
www.hilarymatthews.com/
www.facebook.com/HilaryMatthewsRealEstate/
2145 Avenue Road
Toronto, Ontario M5M 4B2
(416) 441-2888
www.harveykalles.com/


