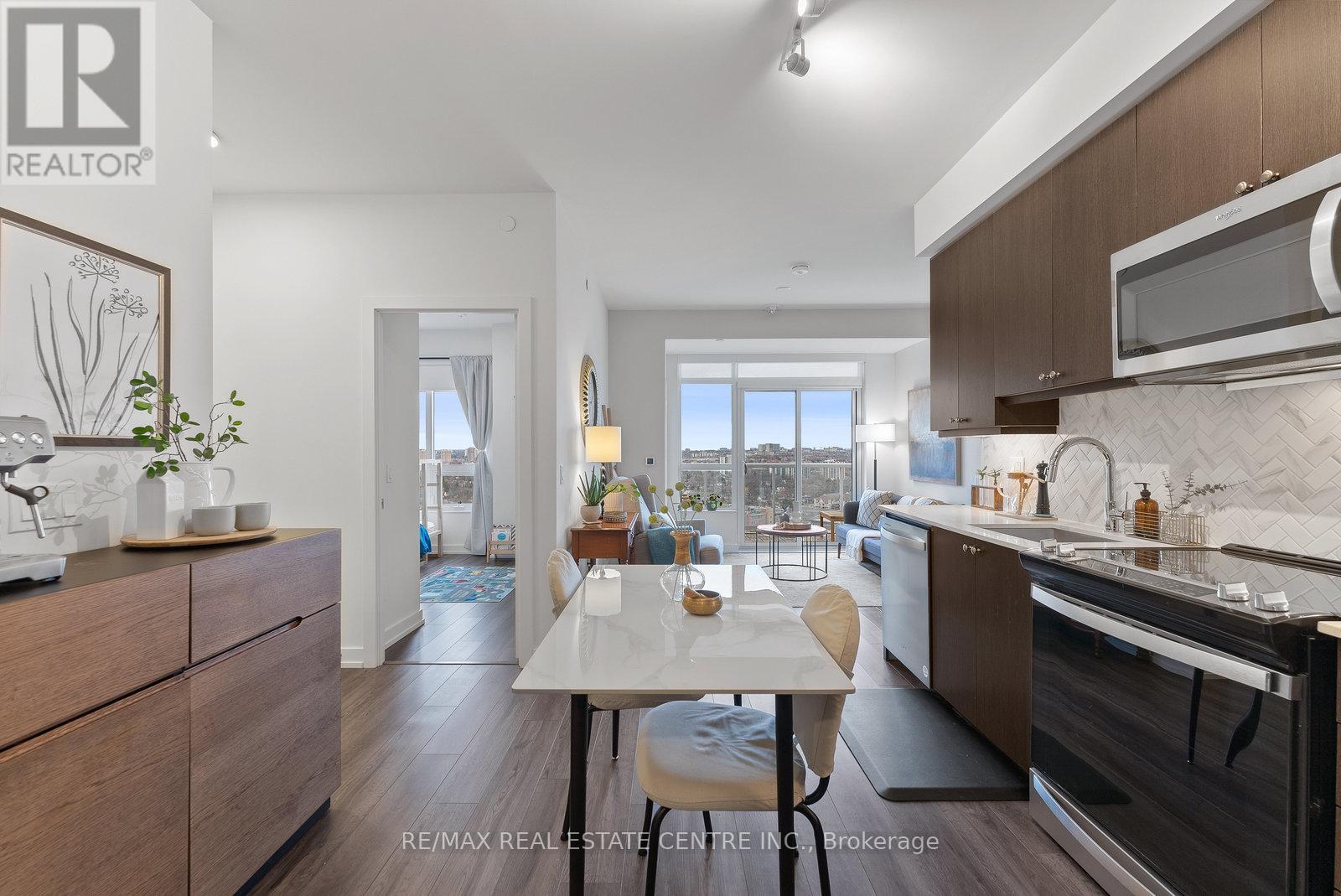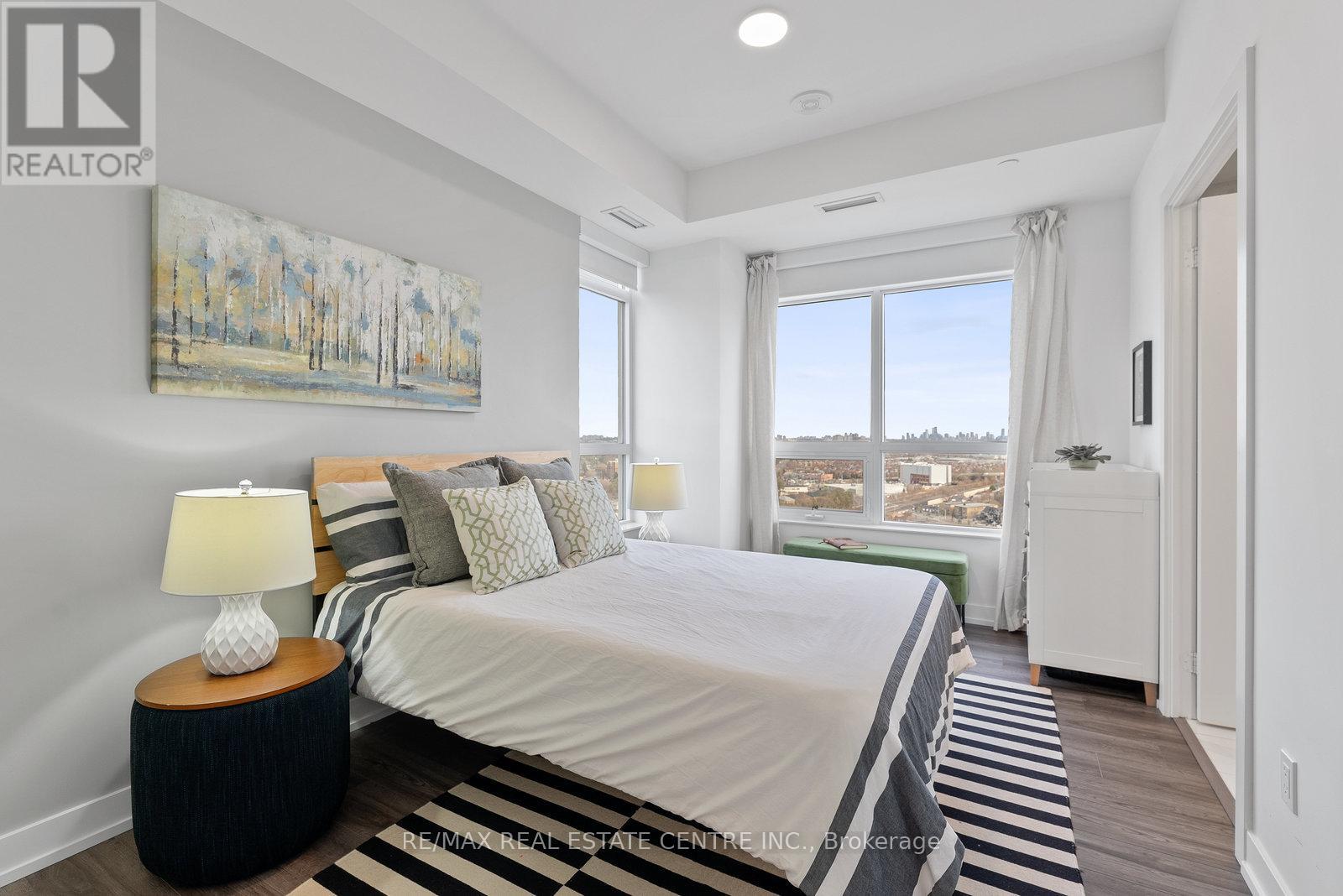2101 - 10 Wilby Crescent Toronto, Ontario M9N 0B6
$639,000Maintenance, Common Area Maintenance, Insurance, Parking
$540.59 Monthly
Maintenance, Common Area Maintenance, Insurance, Parking
$540.59 MonthlyWelcome to this stunning corner unit with panoramic views, boasting 2 bedrooms, 2 bathrooms, and a spacious 797 sq. ft. of living space plus a private balcony. This meticulously designed suite features premium finishes throughout, including 9 ft flat ceilings, premium-grade vinyl flooring, and sleek roll-down blinds. The modern kitchen is a chef's dream, equipped with quartz countertops, a stylish herringbone backsplash, an undermount sink, and stainless steel appliances. Enjoy additional luxury touches like under-cabinet lighting and thoughtfully installed lighting rough-ins. Both bathrooms showcase premium tile work, quartz countertops, and high-end fixtures. The ensuite features a standing shower with a glass door, adding a spa-like feel to your everyday routine. Convenience is enhanced with a new high-end ventless washer and dryer in the laundry room. Designed with accessibility in mind, this unit includes extra-wide doors and spacious bathrooms. **** EXTRAS **** Steps from Weston GO, UP Express, and highways, this home offers city convenience with nature nearby. Enjoy top amenities like a gym, party room, and rooftop deck. Only lived in for 18 months! Like Brand New! (id:35492)
Property Details
| MLS® Number | W11821509 |
| Property Type | Single Family |
| Community Name | Weston |
| Amenities Near By | Hospital, Public Transit |
| Community Features | Pet Restrictions |
| Features | Balcony |
| Parking Space Total | 1 |
| View Type | View |
Building
| Bathroom Total | 2 |
| Bedrooms Above Ground | 2 |
| Bedrooms Total | 2 |
| Amenities | Exercise Centre, Party Room, Visitor Parking, Storage - Locker |
| Appliances | Dishwasher, Dryer, Microwave, Refrigerator, Stove, Washer |
| Cooling Type | Central Air Conditioning |
| Exterior Finish | Concrete |
| Flooring Type | Vinyl |
| Heating Fuel | Natural Gas |
| Heating Type | Forced Air |
| Size Interior | 800 - 899 Ft2 |
| Type | Apartment |
Parking
| Underground |
Land
| Acreage | No |
| Land Amenities | Hospital, Public Transit |
| Surface Water | River/stream |
Rooms
| Level | Type | Length | Width | Dimensions |
|---|---|---|---|---|
| Main Level | Living Room | 3.35 m | 3.07 m | 3.35 m x 3.07 m |
| Main Level | Kitchen | 2.95 m | 3.53 m | 2.95 m x 3.53 m |
| Main Level | Primary Bedroom | 3.68 m | 2.74 m | 3.68 m x 2.74 m |
| Main Level | Bedroom | 3.04 m | 2.74 m | 3.04 m x 2.74 m |
| Main Level | Foyer | Measurements not available |
https://www.realtor.ca/real-estate/27698603/2101-10-wilby-crescent-toronto-weston-weston
Contact Us
Contact us for more information
Athar Jamal Jafri
Broker
(905) 270-2000
(905) 270-0047










































