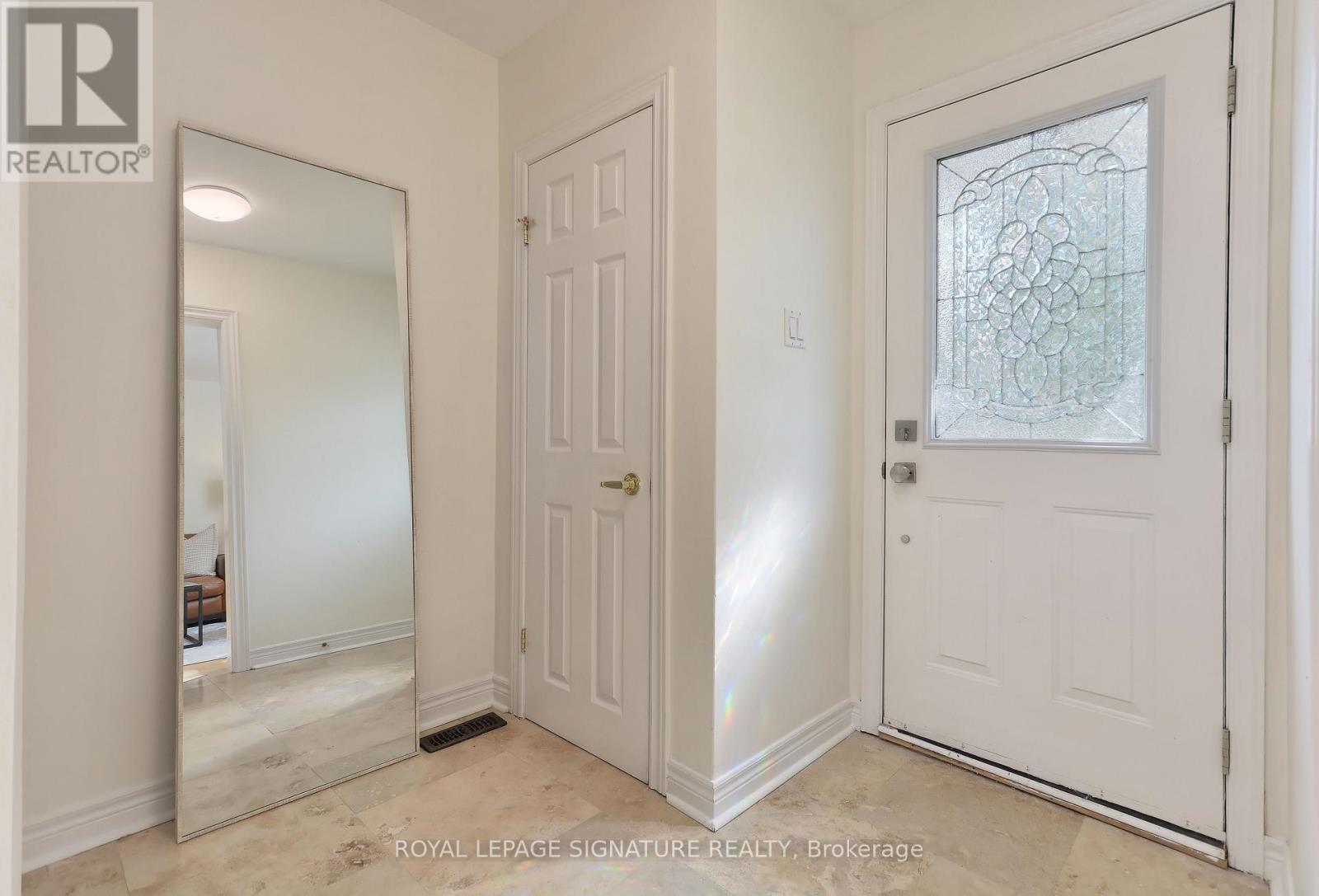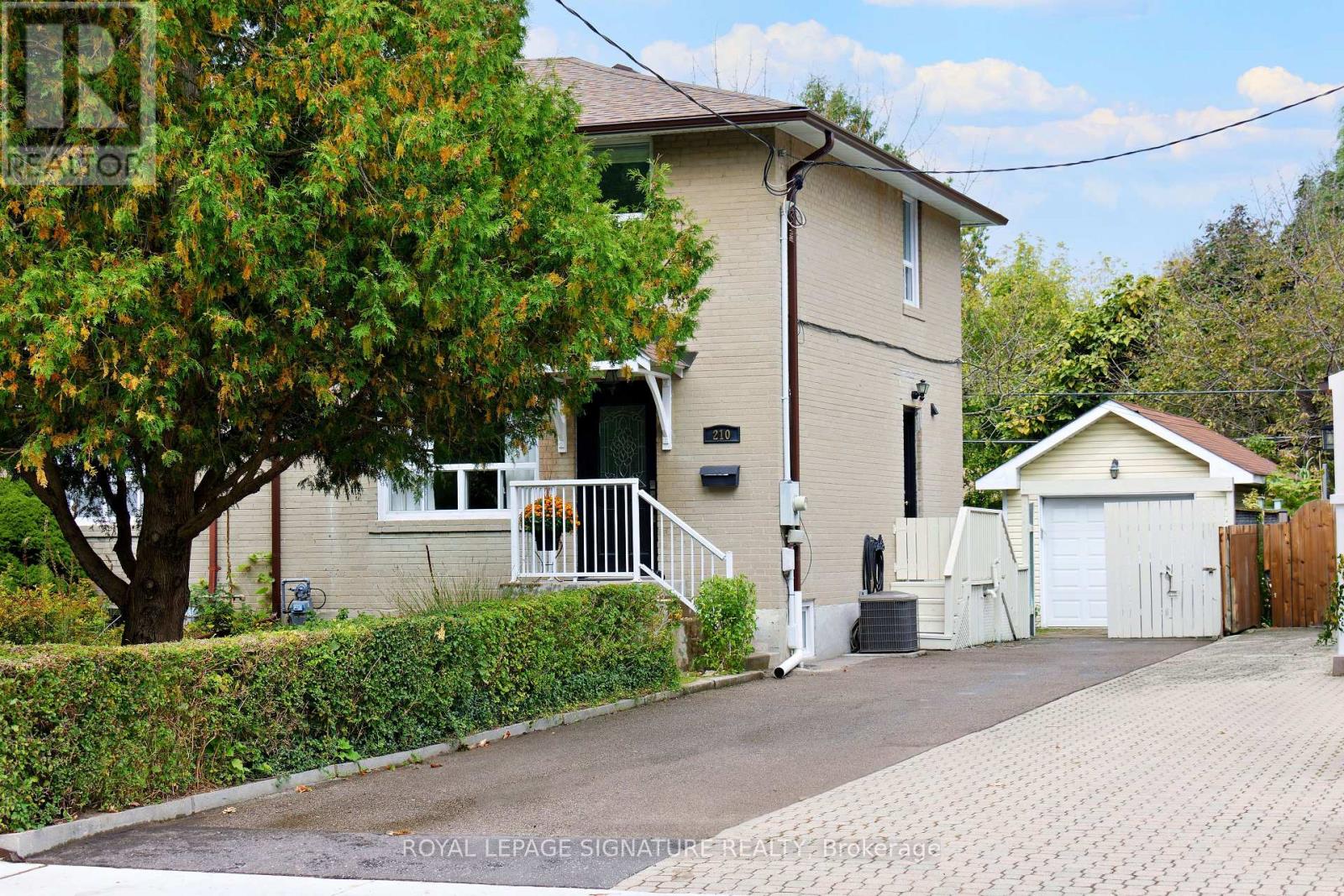210 St. Marks Road Toronto (Lambton Baby Point), Ontario M6S 2H9
$1,120,000
Welcome toTHE VALLEY-a Hidden Gem, Nestled in the highly desirable Humber Valley area of Lambton Baby Point, this home offers the perfect blend of nature, community,& convenience.Located just steps from the Humber Rivers scenic bike&walking trails that lead to the beautiful Old Mill and James Gardens, its an ideal spot for outdoor enthusiasts and families alike.Top-rated schools are within walking distance, and the family-friendly atmosphere extends to the nearby vibrant neighbourhoods of Bloor West,Kingsway Village, and The Junction. With easy access to the subway, downtown, major highways,& the Airport,commuting is a breeze.This charming home boasts 3 bright&spacious bedrooms, 2 full baths, & a finished basement offering extra space for your growing needs. Freshly painted throughout, and waiting for your personal touch! The private yard and full-sized detached garage complete this exceptional property. Don't miss out - check out the attached Feature Sheet for all the recent upgrades (id:35492)
Property Details
| MLS® Number | W9388807 |
| Property Type | Single Family |
| Community Name | Lambton Baby Point |
| Amenities Near By | Park, Public Transit |
| Features | Rolling |
| Parking Space Total | 4 |
Building
| Bathroom Total | 2 |
| Bedrooms Above Ground | 3 |
| Bedrooms Below Ground | 1 |
| Bedrooms Total | 4 |
| Appliances | Dryer, Washer, Window Coverings |
| Basement Development | Finished |
| Basement Type | N/a (finished) |
| Construction Style Attachment | Semi-detached |
| Cooling Type | Central Air Conditioning |
| Exterior Finish | Brick |
| Flooring Type | Hardwood |
| Foundation Type | Concrete |
| Heating Fuel | Natural Gas |
| Heating Type | Forced Air |
| Stories Total | 2 |
| Type | House |
| Utility Water | Municipal Water |
Parking
| Detached Garage |
Land
| Acreage | No |
| Fence Type | Fenced Yard |
| Land Amenities | Park, Public Transit |
| Sewer | Sanitary Sewer |
| Size Depth | 100 Ft |
| Size Frontage | 30 Ft |
| Size Irregular | 30 X 100 Ft ; Widens In The Back- See Survey |
| Size Total Text | 30 X 100 Ft ; Widens In The Back- See Survey |
| Zoning Description | Rs(f18;a550;d0.6 |
Rooms
| Level | Type | Length | Width | Dimensions |
|---|---|---|---|---|
| Second Level | Primary Bedroom | 3.04 m | 3.61 m | 3.04 m x 3.61 m |
| Second Level | Bedroom 2 | 3.37 m | 2.69 m | 3.37 m x 2.69 m |
| Second Level | Bedroom 3 | 3.37 m | 2.69 m | 3.37 m x 2.69 m |
| Basement | Recreational, Games Room | Measurements not available | ||
| Ground Level | Living Room | 4.1 m | 3.4 m | 4.1 m x 3.4 m |
| Ground Level | Dining Room | 3.3 m | 2.6 m | 3.3 m x 2.6 m |
| Ground Level | Kitchen | 2.9 m | 2.78 m | 2.9 m x 2.78 m |
Interested?
Contact us for more information

Cynthia Jones
Salesperson
www.soldbycynthiajones.com

201-30 Eglinton Ave West
Mississauga, Ontario L5R 3E7
(905) 568-2121
(905) 568-2588

Natalia Milicevic
Salesperson
www.nataliarealestate.ca/

201-30 Eglinton Ave West
Mississauga, Ontario L5R 3E7
(905) 568-2121
(905) 568-2588











































