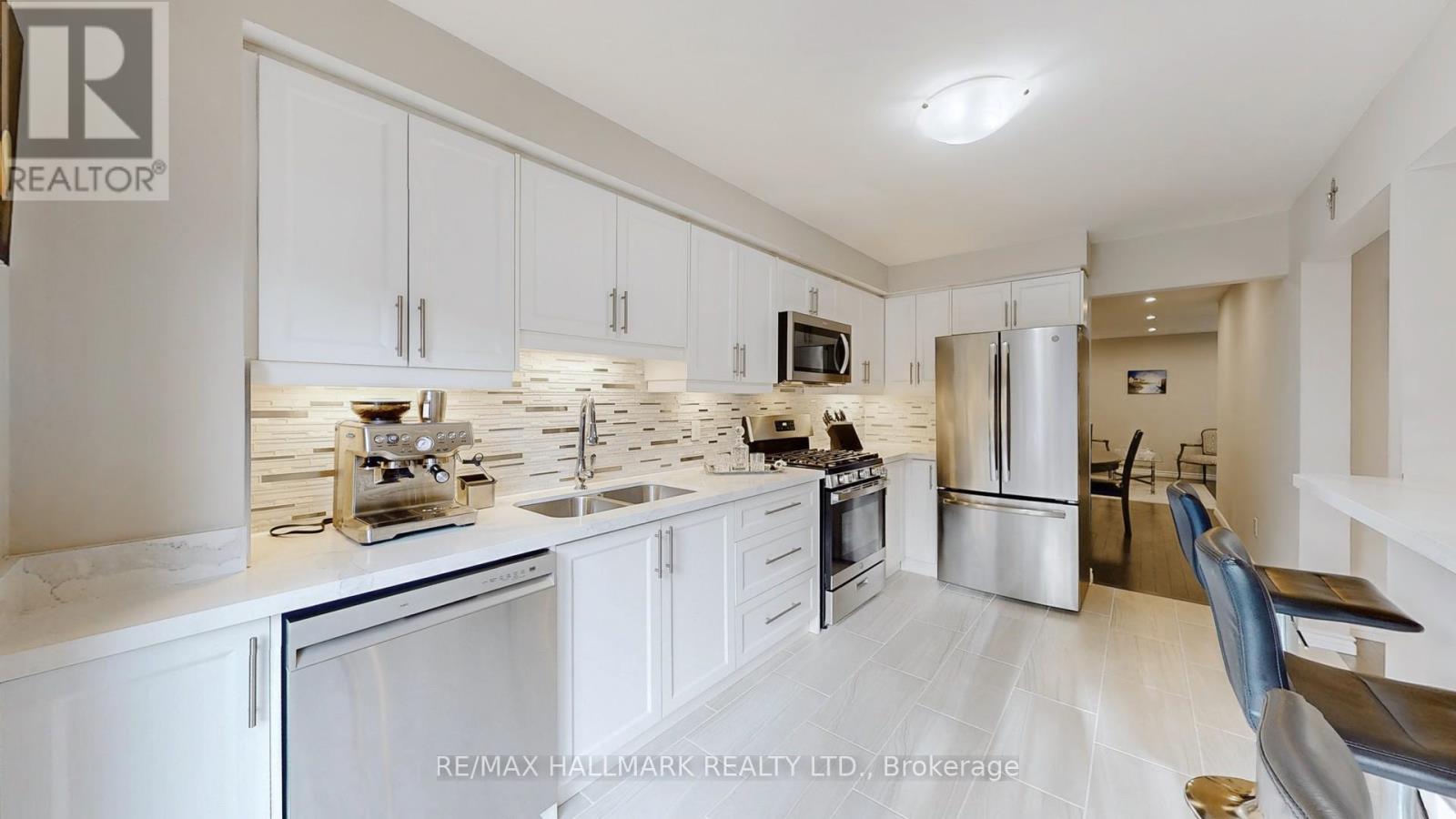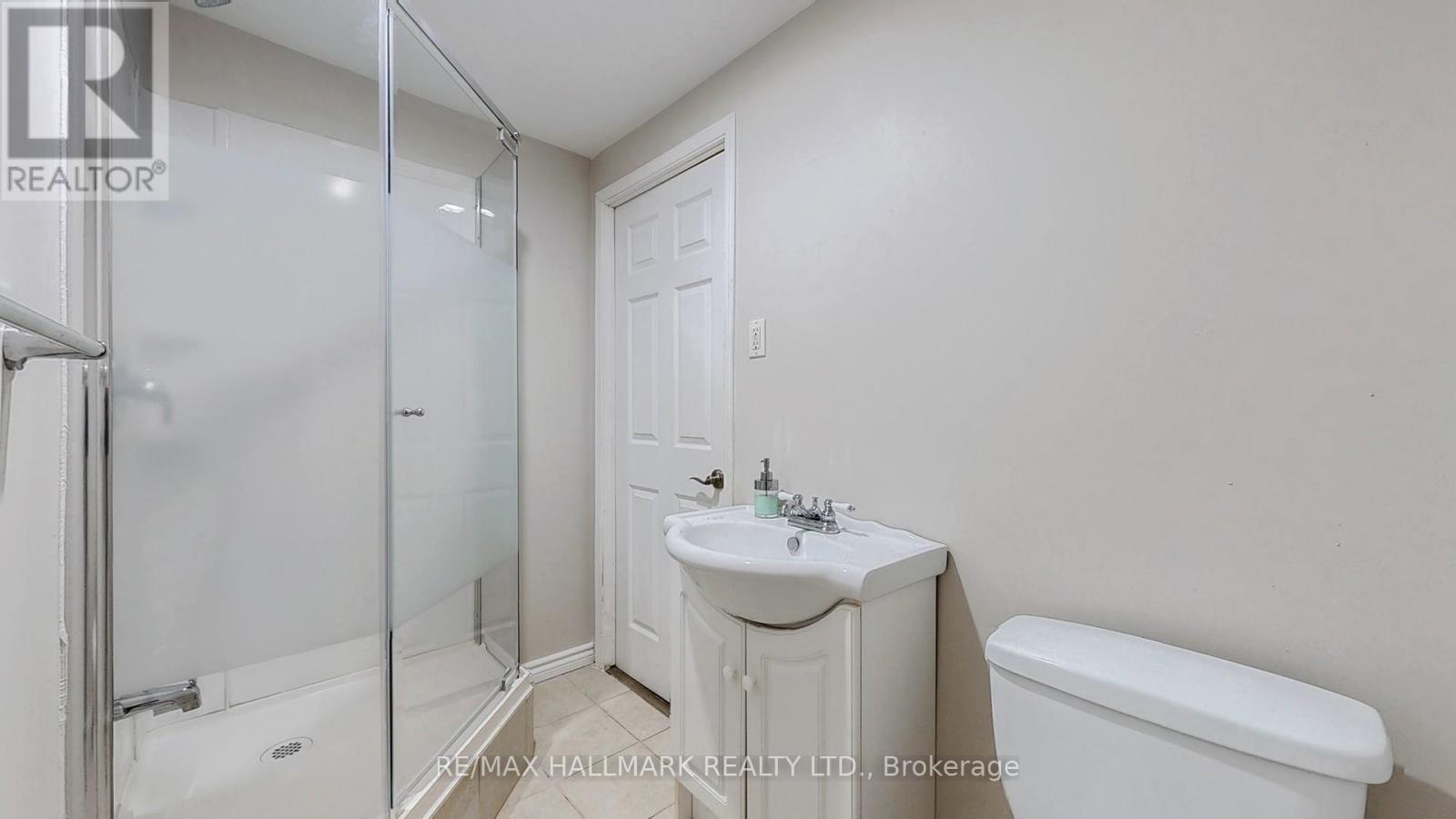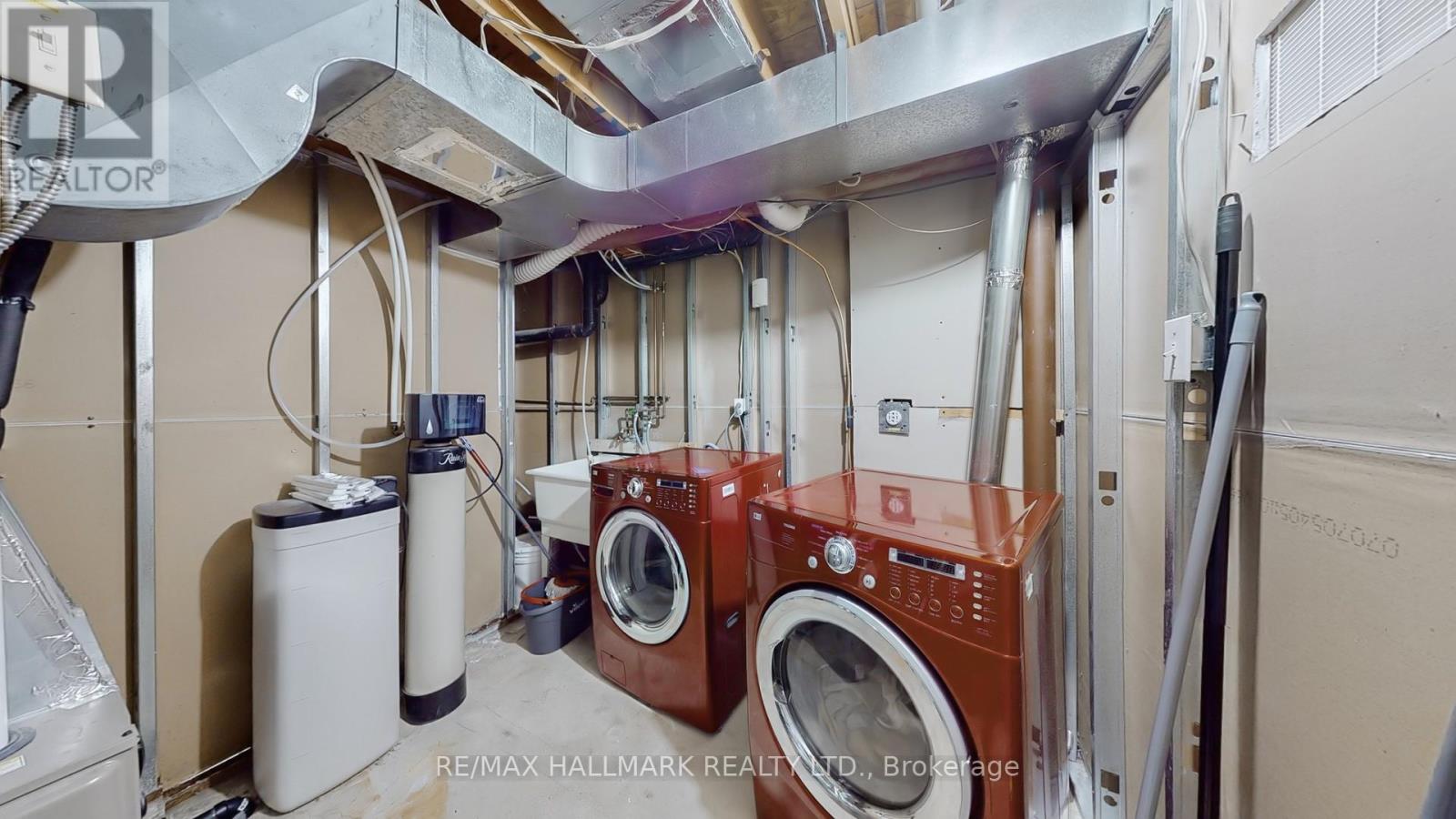21 Weekes Drive Ajax, Ontario L1T 3T3
$799,800
This beautiful ready-to-move all brick freehold END unit is perfect for families, first-time home buyers, or those looking to upgrade from a condo. Say goodbye to maintenance fees, as this property offers a hassle-free living experience. Nestled in a quiet and family-oriented community, you'll find yourself surrounded by schools and parks, making it an ideal location for children. Step inside and be impressed by the numerous upgrades this home has to offer. A newer garage door, kitchen, and high-quality patio doors are just the beginning. The kitchen boasts a gas stove, built-in microwave, and all hardwood floors on the main and second levels. In the basement, you'll find laminate flooring, a wet bar, a bathroom with a shower, a cold room, and ample storage space. The convenience of this home extends beyond its interior. With a spacious driveway, you can easily park two cars side by side for a total of 3 cars. The kitchen also provides a walkout to a large patio, perfect for entertaining or simply enjoying some fresh air. This move-in ready gem is bright and fresh, ensuring a comfortable and inviting atmosphere for your family. Located just 7-minute drive from Lake Ontario, you'll have easy access to beautiful waterfront views. Additionally, there are four schools within a 5-minute radius and a bus stop just a minute's walk away. For your everyday needs, Costco, Food Basics, Longos, Loblaws and Goodlife are all within a 10-minute drive. The 401, 407, and the hospital are also conveniently accessible. Don't miss out on this incredible opportunity to make this family-friendly home your own. It's a place where convenience, comfort, and community come together seamlessly. (id:35492)
Property Details
| MLS® Number | E11912422 |
| Property Type | Single Family |
| Community Name | Central West |
| Features | Flat Site |
| Parking Space Total | 3 |
| Structure | Deck |
Building
| Bathroom Total | 4 |
| Bedrooms Above Ground | 3 |
| Bedrooms Total | 3 |
| Appliances | Garage Door Opener Remote(s), Dishwasher, Dryer, Microwave, Refrigerator, Stove, Washer, Window Coverings |
| Basement Development | Finished |
| Basement Type | N/a (finished) |
| Construction Style Attachment | Attached |
| Cooling Type | Central Air Conditioning |
| Exterior Finish | Brick |
| Flooring Type | Hardwood, Ceramic, Laminate |
| Foundation Type | Block |
| Half Bath Total | 1 |
| Heating Fuel | Natural Gas |
| Heating Type | Forced Air |
| Stories Total | 2 |
| Size Interior | 1,500 - 2,000 Ft2 |
| Type | Row / Townhouse |
| Utility Water | Municipal Water |
Parking
| Attached Garage |
Land
| Acreage | No |
| Sewer | Sanitary Sewer |
| Size Depth | 110 Ft |
| Size Frontage | 25 Ft ,7 In |
| Size Irregular | 25.6 X 110 Ft |
| Size Total Text | 25.6 X 110 Ft |
Rooms
| Level | Type | Length | Width | Dimensions |
|---|---|---|---|---|
| Second Level | Primary Bedroom | 5.15 m | 3.85 m | 5.15 m x 3.85 m |
| Second Level | Bedroom 2 | 4.25 m | 3.05 m | 4.25 m x 3.05 m |
| Second Level | Bedroom 3 | 3.75 m | 2.75 m | 3.75 m x 2.75 m |
| Lower Level | Recreational, Games Room | 13.29 m | 6.61 m | 13.29 m x 6.61 m |
| Main Level | Living Room | 5.54 m | 4.05 m | 5.54 m x 4.05 m |
| Main Level | Dining Room | 3.93 m | 3.14 m | 3.93 m x 3.14 m |
| Main Level | Family Room | 4.5 m | 3.05 m | 4.5 m x 3.05 m |
| Main Level | Kitchen | 5.48 m | 3.17 m | 5.48 m x 3.17 m |
https://www.realtor.ca/real-estate/27777345/21-weekes-drive-ajax-central-west-central-west
Contact Us
Contact us for more information
Joe Palawan
Salesperson
685 Sheppard Ave E #401
Toronto, Ontario M2K 1B6
(416) 494-7653
(416) 494-0016

Berthe Ramani
Broker
www.bertheramani.com/
685 Sheppard Ave E #401
Toronto, Ontario M2K 1B6
(416) 494-7653
(416) 494-0016






































