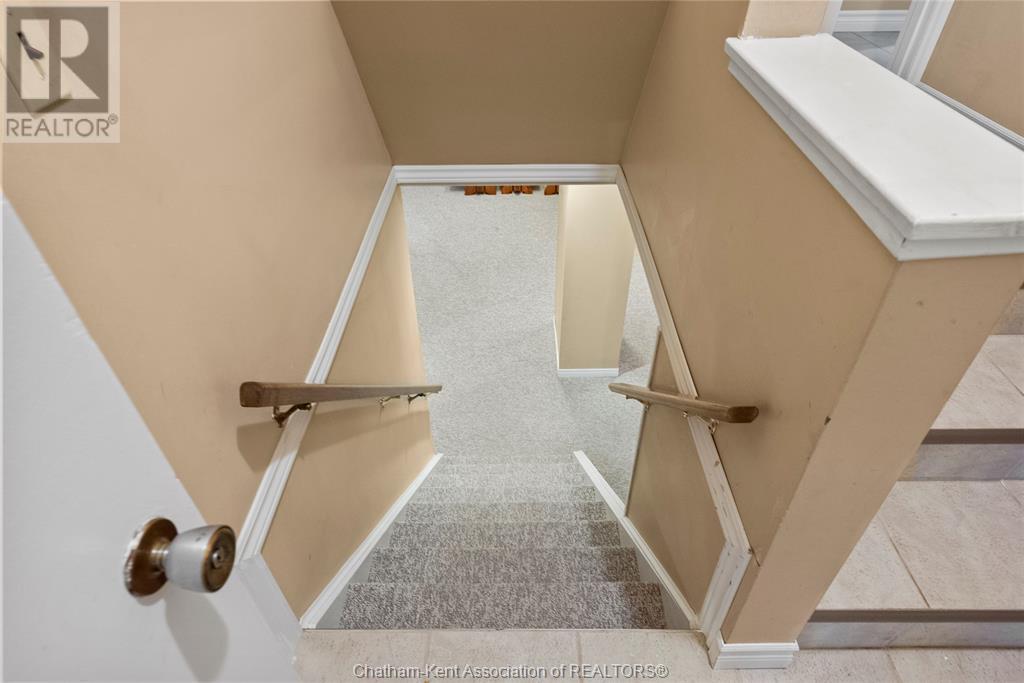21 Seneca Street Chatham, Ontario N7M 2B9
$499,999
Take a look at this well appointed all-brick rancher in a quiet and desirable Southside neighbourhood. The generous floorplan of this ranch will work perfect for a family, with two living rooms, eat-in kitchen and dining room that could double as an office. 3 beds on the main level with half ensuite bath in the primary bedroom. Kitchen was updated to solid oak in the past. Large covered porch in the backyard has plenty of room for a hot tub or sauna. Enclosed front porch connects the house to the double garage. Side entrance that accesses basement could provide options for teenagers that are always coming and going or an in-law. Partially finished basement has a rec room, bedroom and three piece bath with shower. Lots of space left over, previously used as a workshop. Double garage and lots of street parking on this established street with outstanding neighbours and mature trees. Quick closing is possible. (id:35492)
Property Details
| MLS® Number | 24027813 |
| Property Type | Single Family |
| Features | Double Width Or More Driveway, Concrete Driveway |
Building
| Bathroom Total | 3 |
| Bedrooms Above Ground | 3 |
| Bedrooms Below Ground | 1 |
| Bedrooms Total | 4 |
| Architectural Style | Ranch |
| Constructed Date | 1964 |
| Construction Style Attachment | Detached |
| Cooling Type | Central Air Conditioning, Fully Air Conditioned |
| Exterior Finish | Brick |
| Fireplace Fuel | Gas |
| Fireplace Present | Yes |
| Fireplace Type | Direct Vent |
| Flooring Type | Carpeted, Ceramic/porcelain, Hardwood, Parquet |
| Foundation Type | Block |
| Half Bath Total | 1 |
| Heating Fuel | Natural Gas |
| Heating Type | Forced Air |
| Stories Total | 1 |
| Type | House |
Parking
| Attached Garage | |
| Garage | |
| Inside Entry |
Land
| Acreage | No |
| Fence Type | Fence |
| Landscape Features | Landscaped |
| Size Irregular | 68x |
| Size Total Text | 68x|under 1/4 Acre |
| Zoning Description | Rl1 |
Rooms
| Level | Type | Length | Width | Dimensions |
|---|---|---|---|---|
| Basement | 3pc Bathroom | 4 ft ,1 in | 4 ft ,10 in | 4 ft ,1 in x 4 ft ,10 in |
| Basement | Storage | 19 ft ,11 in | 13 ft | 19 ft ,11 in x 13 ft |
| Basement | Recreation Room | 20 ft ,5 in | 13 ft ,3 in | 20 ft ,5 in x 13 ft ,3 in |
| Basement | Bedroom | 12 ft ,6 in | 10 ft ,4 in | 12 ft ,6 in x 10 ft ,4 in |
| Main Level | Family Room/fireplace | 12 ft ,1 in | 18 ft | 12 ft ,1 in x 18 ft |
| Main Level | 2pc Ensuite Bath | Measurements not available | ||
| Main Level | 4pc Bathroom | 5 ft ,1 in | 12 ft ,11 in | 5 ft ,1 in x 12 ft ,11 in |
| Main Level | Bedroom | 11 ft ,4 in | 12 ft ,11 in | 11 ft ,4 in x 12 ft ,11 in |
| Main Level | Bedroom | 8 ft ,11 in | 12 ft ,11 in | 8 ft ,11 in x 12 ft ,11 in |
| Main Level | Primary Bedroom | 12 ft ,11 in | 10 ft ,3 in | 12 ft ,11 in x 10 ft ,3 in |
| Main Level | Dining Room | 10 ft | 13 ft | 10 ft x 13 ft |
| Main Level | Kitchen | 16 ft ,2 in | 13 ft | 16 ft ,2 in x 13 ft |
| Main Level | Living Room/fireplace | 20 ft ,5 in | 12 ft | 20 ft ,5 in x 12 ft |
https://www.realtor.ca/real-estate/27658610/21-seneca-street-chatham
Interested?
Contact us for more information

Carson Warrener
Sales Person
carsonwarrener.realtor/
www.facebook.com/ChathamProperty
ca.linkedin.com/in/carsonwarrener/en
twitter.com/RealtorCarson

425 Mcnaughton Ave W.
Chatham, Ontario N7L 4K4
(519) 354-5470
www.royallepagechathamkent.com/

Sarah Callow
Sales Person

425 Mcnaughton Ave W.
Chatham, Ontario N7L 4K4
(519) 354-5470
www.royallepagechathamkent.com/

Marco Acampora
Sales Person

425 Mcnaughton Ave W.
Chatham, Ontario N7L 4K4
(519) 354-5470
www.royallepagechathamkent.com/

Patrick Pinsonneault
Broker
(519) 354-5747
www.chathamontario.com/
www.facebook.com/chathamrealestate
twitter.com/#!/HousePins

425 Mcnaughton Ave W.
Chatham, Ontario N7L 4K4
(519) 354-5470
www.royallepagechathamkent.com/





















































