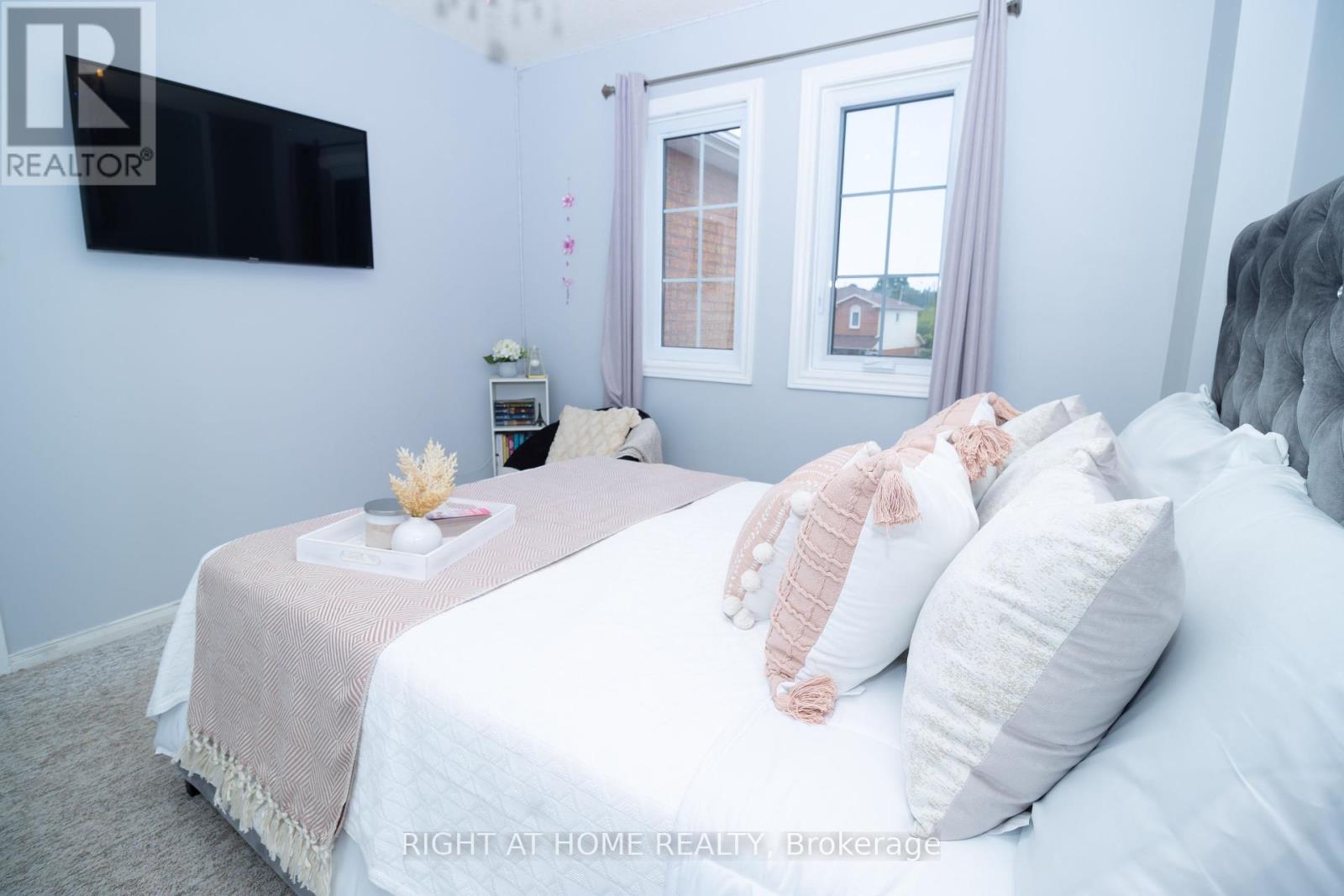21 Moyse Drive Clarington (Courtice), Ontario L1E 2V4
$699,900
This property boasts a spacious layout with 3+1 bedrooms and 3 bathrooms, offering ample space for both relaxation and entertainment. Kitchen with ample storage space. Primary Semi-ensuite suite with 4pc ensuite. Additional bedrooms offer versatility, perfect for accommodating guests or family members. Fully finished basement with additional bedroom and bathroom and ample storage space. Outside, a spacious patio provides the perfect setting for dining or enjoying surroundings. Newly renovated stairs and floors (2024), bathroom on the main floor (2024), bathroom in basement (2023). Don't miss your opportunity to experience living at its finest in Courtice! ** This is a linked property.** **** EXTRAS **** Exceptional location , walking distance to schools, parks, recreation center.Exceptional location , walking distance to schools, parks, recreation center. (id:35492)
Property Details
| MLS® Number | E9393532 |
| Property Type | Single Family |
| Community Name | Courtice |
| Parking Space Total | 3 |
Building
| Bathroom Total | 3 |
| Bedrooms Above Ground | 3 |
| Bedrooms Below Ground | 1 |
| Bedrooms Total | 4 |
| Appliances | Water Heater, Dryer, Microwave, Range, Refrigerator, Stove, Washer |
| Basement Development | Finished |
| Basement Type | N/a (finished) |
| Construction Style Attachment | Detached |
| Cooling Type | Central Air Conditioning |
| Exterior Finish | Brick, Vinyl Siding |
| Flooring Type | Laminate, Carpeted |
| Half Bath Total | 1 |
| Heating Fuel | Natural Gas |
| Heating Type | Forced Air |
| Stories Total | 2 |
| Type | House |
| Utility Water | Municipal Water |
Parking
| Detached Garage |
Land
| Acreage | No |
| Sewer | Sanitary Sewer |
| Size Depth | 111 Ft ,6 In |
| Size Frontage | 29 Ft ,6 In |
| Size Irregular | 29.53 X 111.55 Ft |
| Size Total Text | 29.53 X 111.55 Ft |
Rooms
| Level | Type | Length | Width | Dimensions |
|---|---|---|---|---|
| Second Level | Primary Bedroom | 4.55 m | 3.09 m | 4.55 m x 3.09 m |
| Second Level | Bedroom 2 | 3.4 m | 3.2 m | 3.4 m x 3.2 m |
| Second Level | Bedroom 3 | 3.1 m | 2.9 m | 3.1 m x 2.9 m |
| Basement | Bedroom | 3.1 m | 2.8 m | 3.1 m x 2.8 m |
| Basement | Recreational, Games Room | 4.6 m | 3 m | 4.6 m x 3 m |
| Basement | Laundry Room | 2.8 m | 2.5 m | 2.8 m x 2.5 m |
| Main Level | Kitchen | 5.9 m | 3.04 m | 5.9 m x 3.04 m |
| Main Level | Living Room | 5.14 m | 3.01 m | 5.14 m x 3.01 m |
| Main Level | Dining Room | 3.6 m | 2.9 m | 3.6 m x 2.9 m |
https://www.realtor.ca/real-estate/27533940/21-moyse-drive-clarington-courtice-courtice
Interested?
Contact us for more information

Celine Jessie Pereira
Salesperson

242 King Street East #1
Oshawa, Ontario L1H 1C7
(905) 665-2500
























