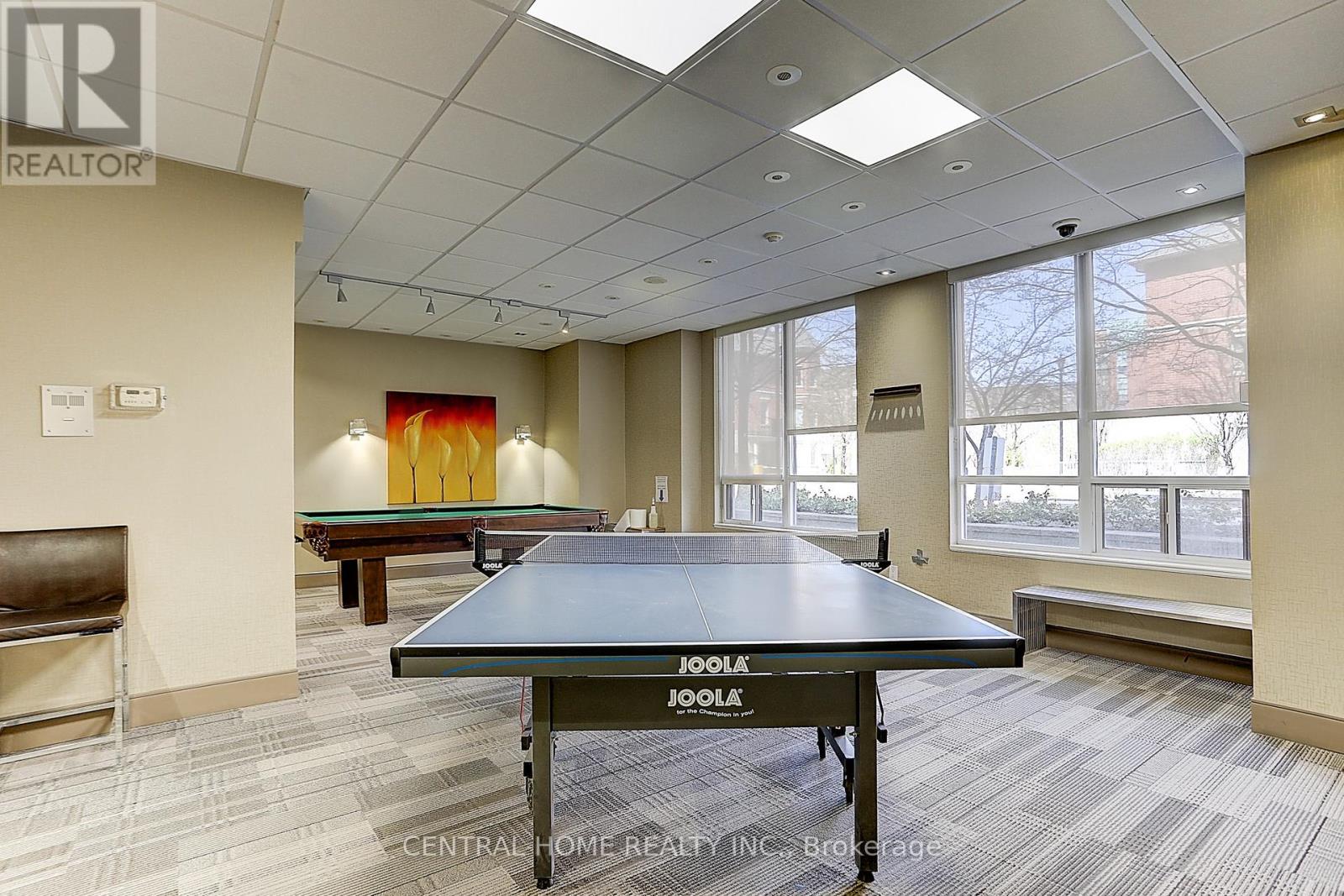21 Galleria Parkway Markham, Ontario L3T 0A4
4 Bedroom
3 Bathroom
1,600 - 1,799 ft2
Indoor Pool
Central Air Conditioning
Forced Air
$1,000,000Maintenance, Water, Common Area Maintenance, Insurance
$461.69 Monthly
Maintenance, Water, Common Area Maintenance, Insurance
$461.69 MonthlyLuxury Town, Park Facing, Along With 4 BRs, 1 Parking Spaces. 2 Ensuite BRs On 3rd, And Two BRs On Main. Open Concept Kitchen with breakfast area and W/O to Large Balcony. 9Ft Ceilings Through-Out 2nd Flr, Private Sitting area on 2nd floor. **** EXTRAS **** St (id:35492)
Property Details
| MLS® Number | N9351925 |
| Property Type | Single Family |
| Community Name | Commerce Valley |
| Amenities Near By | Public Transit, Park |
| Community Features | Pet Restrictions, School Bus |
| Features | Balcony, In Suite Laundry |
| Parking Space Total | 1 |
| Pool Type | Indoor Pool |
Building
| Bathroom Total | 3 |
| Bedrooms Above Ground | 3 |
| Bedrooms Below Ground | 1 |
| Bedrooms Total | 4 |
| Amenities | Security/concierge, Exercise Centre, Party Room, Sauna, Visitor Parking |
| Appliances | Water Heater, Dishwasher, Microwave, Refrigerator, Stove, Washer |
| Cooling Type | Central Air Conditioning |
| Exterior Finish | Brick |
| Fire Protection | Monitored Alarm |
| Flooring Type | Laminate, Tile |
| Heating Fuel | Natural Gas |
| Heating Type | Forced Air |
| Stories Total | 3 |
| Size Interior | 1,600 - 1,799 Ft2 |
| Type | Row / Townhouse |
Parking
| Underground |
Land
| Acreage | No |
| Land Amenities | Public Transit, Park |
Rooms
| Level | Type | Length | Width | Dimensions |
|---|---|---|---|---|
| Second Level | Dining Room | 3.44 m | 3.16 m | 3.44 m x 3.16 m |
| Second Level | Sitting Room | 3.02 m | 2.12 m | 3.02 m x 2.12 m |
| Second Level | Kitchen | 3.96 m | 3.87 m | 3.96 m x 3.87 m |
| Third Level | Bedroom | 3.94 m | 3.53 m | 3.94 m x 3.53 m |
| Third Level | Bedroom | 3.45 m | 3.43 m | 3.45 m x 3.43 m |
| Lower Level | Mud Room | 2.79 m | 1.86 m | 2.79 m x 1.86 m |
| Ground Level | Bedroom | 3.29 m | 2.65 m | 3.29 m x 2.65 m |
| Ground Level | Bedroom 2 | 4.17 m | 3.89 m | 4.17 m x 3.89 m |
Contact Us
Contact us for more information
Clement Ming Da Shi
Salesperson
Central Home Realty Inc.
30 Fulton Way Unit 8 Ste 100
Richmond Hill, Ontario L4B 1E6
30 Fulton Way Unit 8 Ste 100
Richmond Hill, Ontario L4B 1E6
(416) 500-5888
(416) 238-4386























