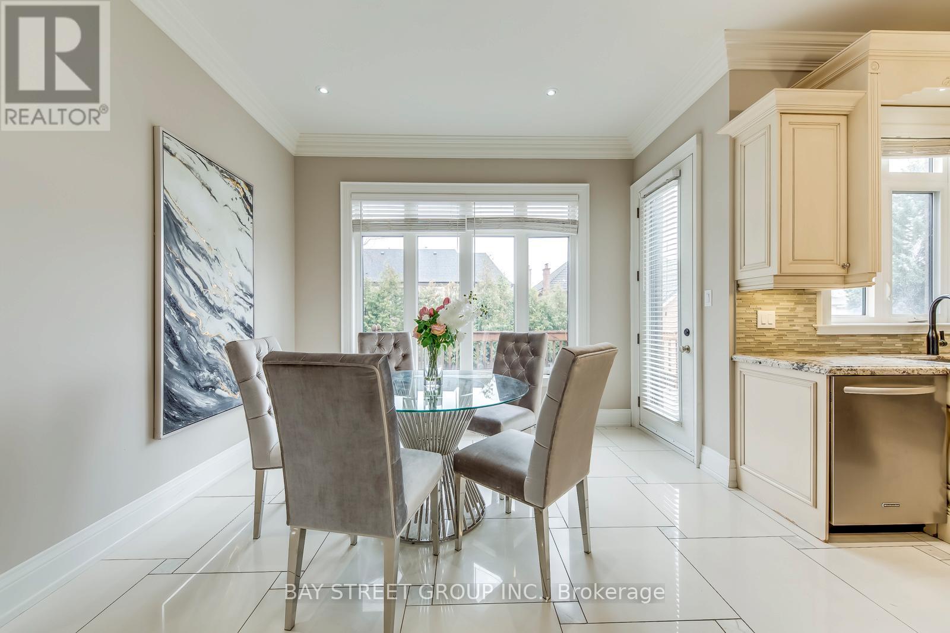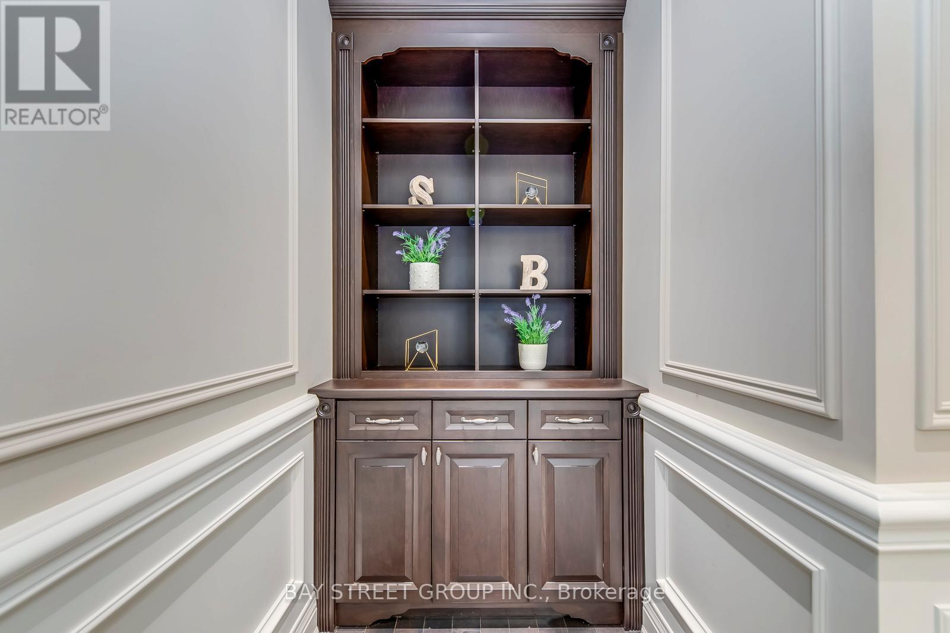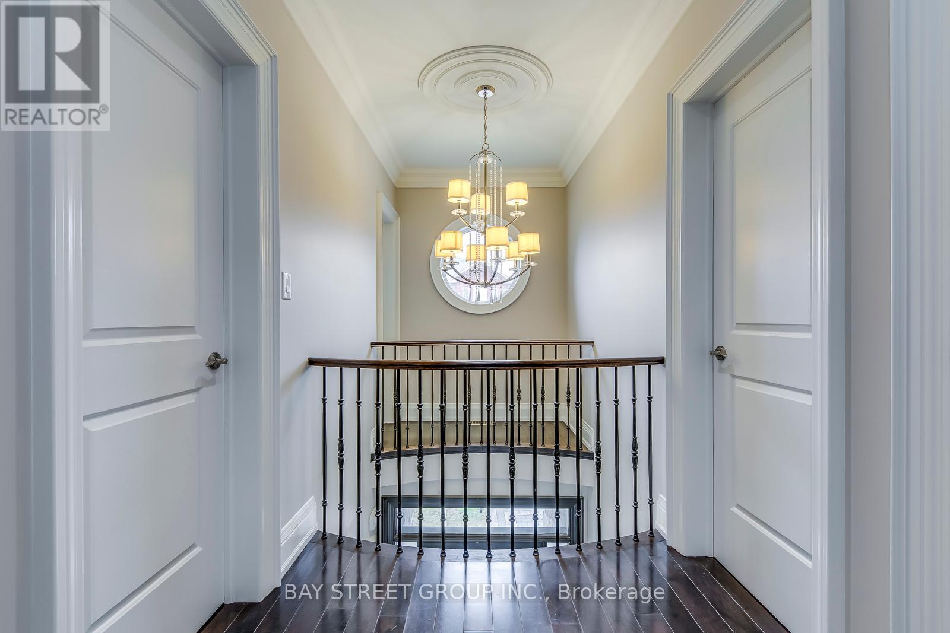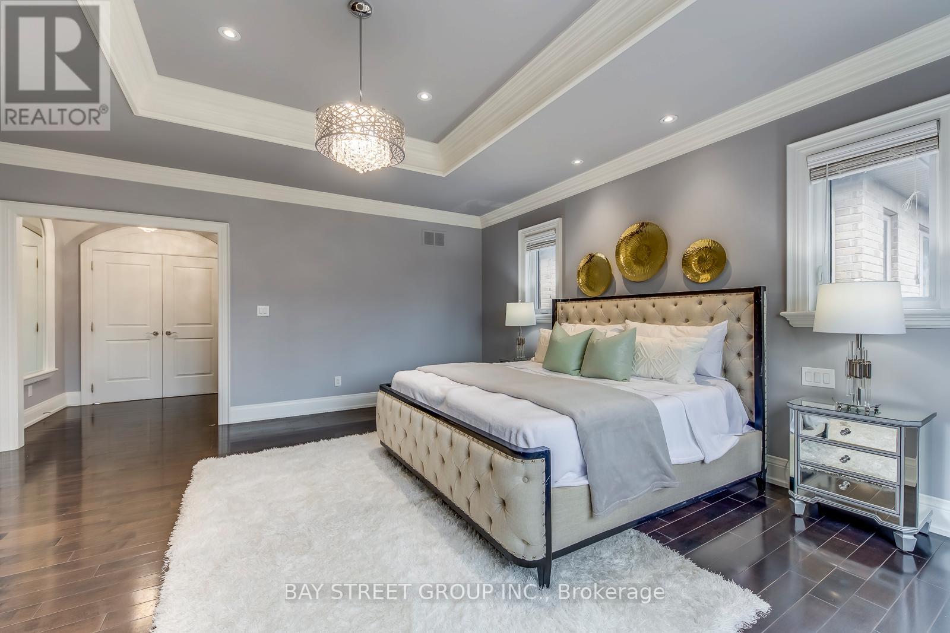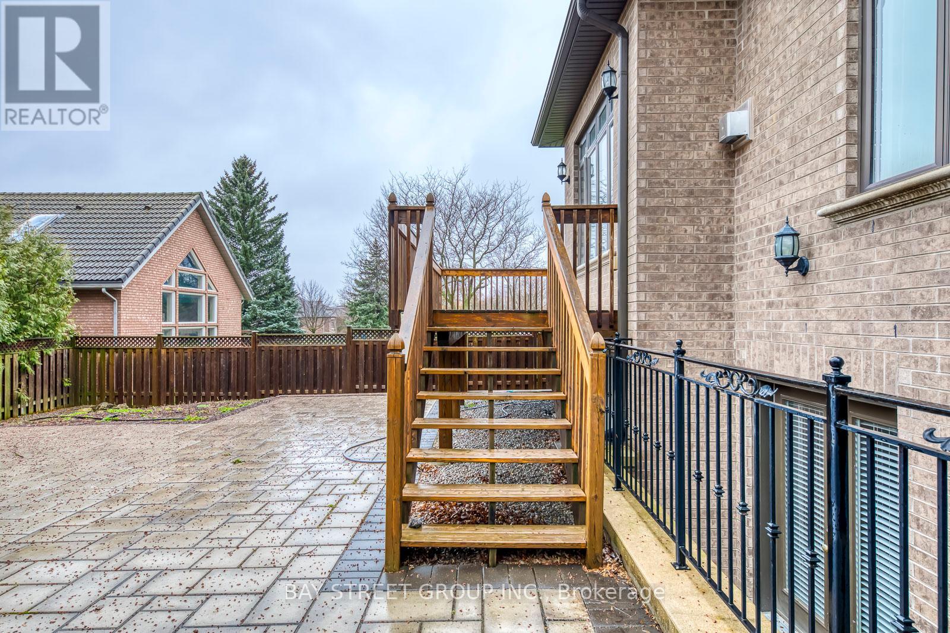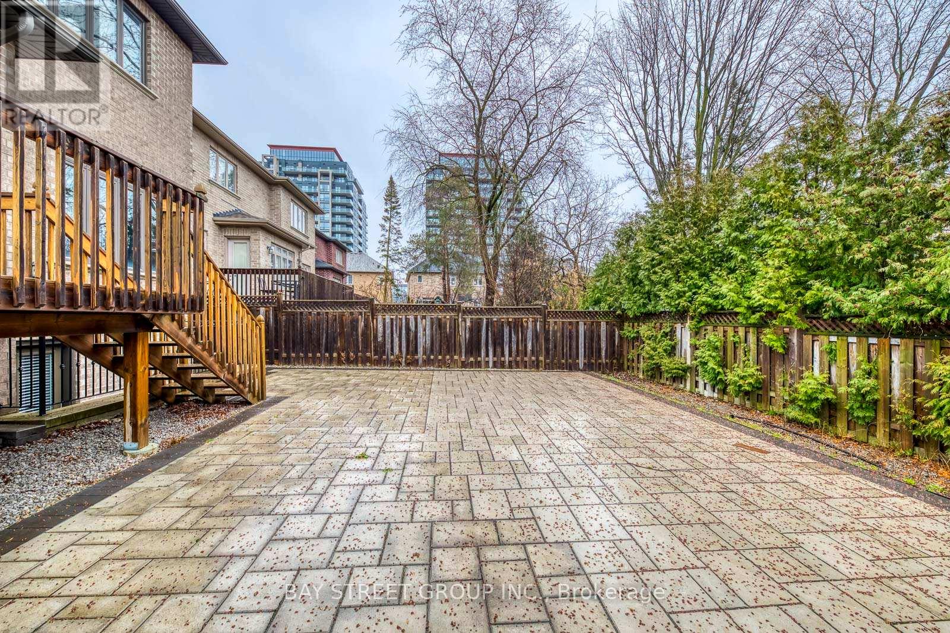21 Frontier Drive Richmond Hill, Ontario L4C 0M2
$3,480,000
Five Reasons To Buy This Stunning Property: 1. The Best Community(South Richvale) In York Region; 2. The Quietest Street And The Best Facing, Sun-filled and brighter; 3. Italian Custom-Built Home Apprx 4000Sqf with functional layout; 4. 10 Ft Ceiling On Main, 9 Ft Bsmt & 2nd, 4 Bedrooms With Ensuites, Upstairs Laundry, Well Designed Kitchen With B/I Appliances; 5. Walk-Up Basement With Rough-In Kitchen & Laundry, Potential For In-Law. Too Many To Describe, Must See! **** EXTRAS **** Skylights. Prof Finished Walkup Bsmt W/Bdrms, Rec Rm, Custom Wet Bar & 4-Pc Bathrm. All Elf's, All Window Coverings, All Appliances, Water Softener System, Cac, Cvac. (id:35492)
Property Details
| MLS® Number | N11903290 |
| Property Type | Single Family |
| Community Name | South Richvale |
| Amenities Near By | Public Transit |
| Equipment Type | Water Heater - Gas |
| Features | Cul-de-sac, Lighting, In-law Suite |
| Parking Space Total | 4 |
| Rental Equipment Type | Water Heater - Gas |
| Structure | Deck |
Building
| Bathroom Total | 6 |
| Bedrooms Above Ground | 4 |
| Bedrooms Below Ground | 2 |
| Bedrooms Total | 6 |
| Appliances | Garage Door Opener Remote(s), Oven - Built-in, Central Vacuum, Oven, Range, Refrigerator, Window Coverings |
| Basement Development | Finished |
| Basement Features | Walk-up |
| Basement Type | N/a (finished) |
| Construction Style Attachment | Detached |
| Cooling Type | Central Air Conditioning |
| Exterior Finish | Stone, Brick |
| Fire Protection | Alarm System |
| Fireplace Present | Yes |
| Fireplace Total | 2 |
| Flooring Type | Hardwood, Porcelain Tile |
| Foundation Type | Poured Concrete |
| Half Bath Total | 1 |
| Heating Fuel | Natural Gas |
| Heating Type | Forced Air |
| Stories Total | 2 |
| Size Interior | 3,500 - 5,000 Ft2 |
| Type | House |
| Utility Water | Municipal Water |
Parking
| Garage |
Land
| Acreage | No |
| Fence Type | Fenced Yard |
| Land Amenities | Public Transit |
| Landscape Features | Lawn Sprinkler |
| Sewer | Sanitary Sewer |
| Size Depth | 117 Ft ,4 In |
| Size Frontage | 47 Ft ,10 In |
| Size Irregular | 47.9 X 117.4 Ft |
| Size Total Text | 47.9 X 117.4 Ft|under 1/2 Acre |
Rooms
| Level | Type | Length | Width | Dimensions |
|---|---|---|---|---|
| Second Level | Laundry Room | 11.5 m | 9.1 m | 11.5 m x 9.1 m |
| Second Level | Primary Bedroom | 19.1 m | 18.1 m | 19.1 m x 18.1 m |
| Second Level | Bedroom 2 | 14.15 m | 12.1 m | 14.15 m x 12.1 m |
| Second Level | Bedroom 3 | 15.25 m | 12.5 m | 15.25 m x 12.5 m |
| Second Level | Bedroom 4 | 18.1 m | 12.5 m | 18.1 m x 12.5 m |
| Basement | Bathroom | 9.1 m | 9.5 m | 9.1 m x 9.5 m |
| Ground Level | Living Room | 15.75 m | 12.14 m | 15.75 m x 12.14 m |
| Ground Level | Dining Room | 16.4 m | 12.14 m | 16.4 m x 12.14 m |
| Ground Level | Family Room | 12.14 m | 11.48 m | 12.14 m x 11.48 m |
| Ground Level | Library | 11.48 m | 11.48 m | 11.48 m x 11.48 m |
| Ground Level | Kitchen | 13.78 m | 15.85 m | 13.78 m x 15.85 m |
| Ground Level | Eating Area | 18.4 m | 9.5 m | 18.4 m x 9.5 m |
Contact Us
Contact us for more information
Shu Jiang
Salesperson
8300 Woodbine Ave Ste 500
Markham, Ontario L3R 9Y7
(905) 909-0101
(905) 909-0202


















