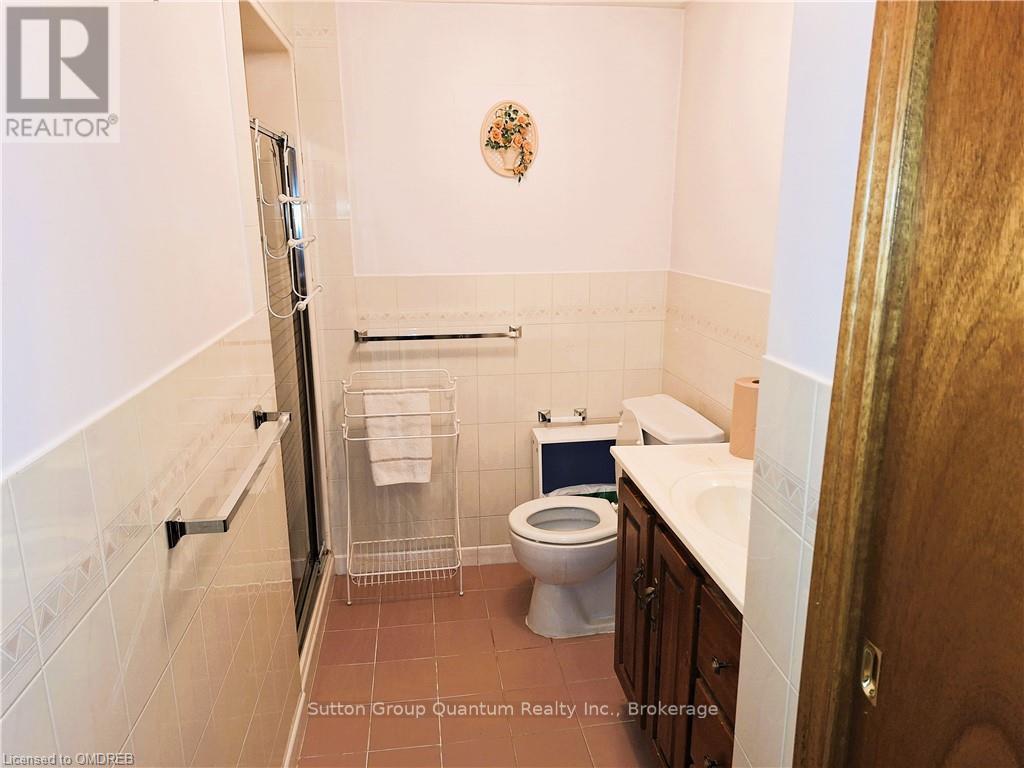21 Drury Crescent St. Catharines (444 - Carlton/bunting), Ontario L2M 6B5
3 Bedroom
2 Bathroom
Bungalow
Central Air Conditioning
Forced Air
$599,888
DESIRABLE NORTHEND BUNGALOW, SOLID 3 BDRM BRICK BUNGALOW W/FIN BSMT THAT BOASTS A 2ND KITCHEN. POTENTIAL RENTAL INCOME FROM COMPLETE PRIVATE INLAW SUITE LOWER LEVEL. Ready to move-in or renovate and flip. SELLER AND LISTING BROKERAGE DO NOT GUARANTEE LEGAL BASEMENT INLAW SUITE STATUS.ATTACHED GARAGE, CLOSE TO SHOPPING & TRANSPORTATION. (id:35492)
Property Details
| MLS® Number | X11879086 |
| Property Type | Single Family |
| Community Name | 444 - Carlton/Bunting |
| Equipment Type | Water Heater |
| Parking Space Total | 5 |
| Rental Equipment Type | Water Heater |
Building
| Bathroom Total | 2 |
| Bedrooms Above Ground | 3 |
| Bedrooms Total | 3 |
| Appliances | Water Meter, Water Heater, Dishwasher, Dryer, Stove, Washer, Window Coverings |
| Architectural Style | Bungalow |
| Basement Development | Finished |
| Basement Features | Walk-up |
| Basement Type | N/a (finished) |
| Construction Style Attachment | Detached |
| Cooling Type | Central Air Conditioning |
| Exterior Finish | Brick, Wood |
| Foundation Type | Poured Concrete |
| Heating Fuel | Natural Gas |
| Heating Type | Forced Air |
| Stories Total | 1 |
| Type | House |
| Utility Water | Municipal Water |
Parking
| Attached Garage |
Land
| Acreage | No |
| Sewer | Sanitary Sewer |
| Size Depth | 115 Ft |
| Size Frontage | 50 Ft |
| Size Irregular | 50 X 115 Ft |
| Size Total Text | 50 X 115 Ft|under 1/2 Acre |
| Zoning Description | R1 |
Rooms
| Level | Type | Length | Width | Dimensions |
|---|---|---|---|---|
| Lower Level | Living Room | 7.62 m | 3.47 m | 7.62 m x 3.47 m |
| Lower Level | Kitchen | 3.17 m | 2.13 m | 3.17 m x 2.13 m |
| Lower Level | Cold Room | 2.99 m | 1.37 m | 2.99 m x 1.37 m |
| Lower Level | Bathroom | Measurements not available | ||
| Lower Level | Other | 4.77 m | 2.87 m | 4.77 m x 2.87 m |
| Lower Level | Recreational, Games Room | 5.91 m | 3.47 m | 5.91 m x 3.47 m |
| Main Level | Living Room | 5.48 m | 3.35 m | 5.48 m x 3.35 m |
| Main Level | Dining Room | 3.14 m | 3.04 m | 3.14 m x 3.04 m |
| Main Level | Kitchen | 5.79 m | 3.04 m | 5.79 m x 3.04 m |
| Main Level | Bedroom | 3.14 m | 2.51 m | 3.14 m x 2.51 m |
| Main Level | Bedroom | 3.47 m | 2.43 m | 3.47 m x 2.43 m |
| Main Level | Bedroom | 3.78 m | 2.43 m | 3.78 m x 2.43 m |
| Main Level | Bathroom | Measurements not available |
Contact Us
Contact us for more information
Wesley Niedzielski
Salesperson
(905) 822-5617
Sutton Group Quantum Realty Inc., Brokerage
260 Lakeshore Rd E
Oakville, Ontario L6J 1J1
260 Lakeshore Rd E
Oakville, Ontario L6J 1J1
(905) 844-5000
(905) 822-5617




























