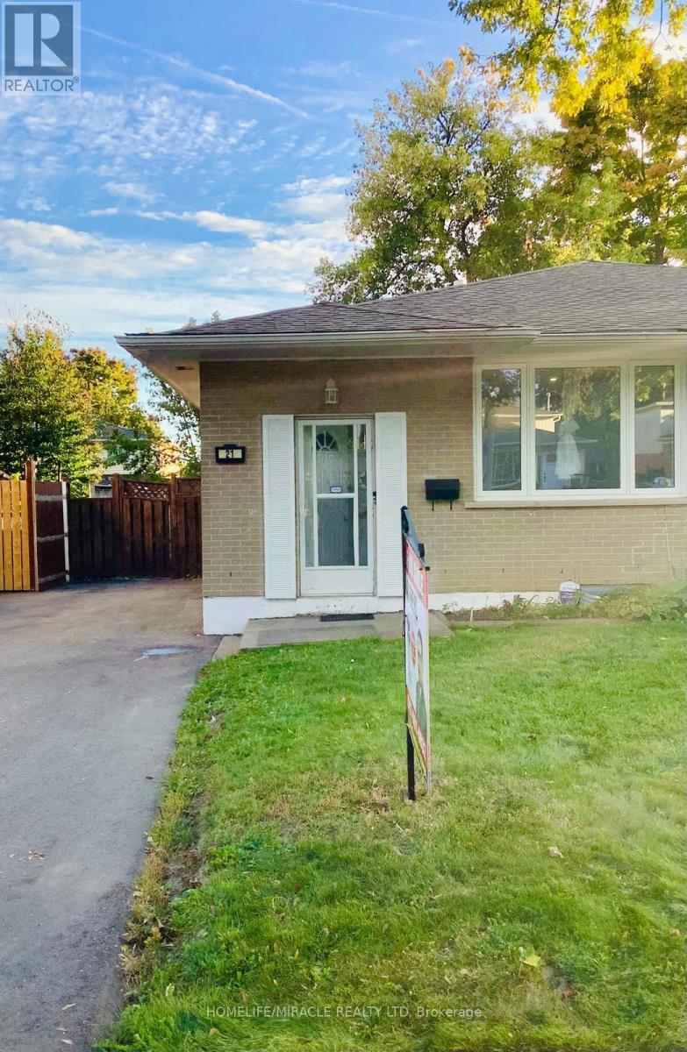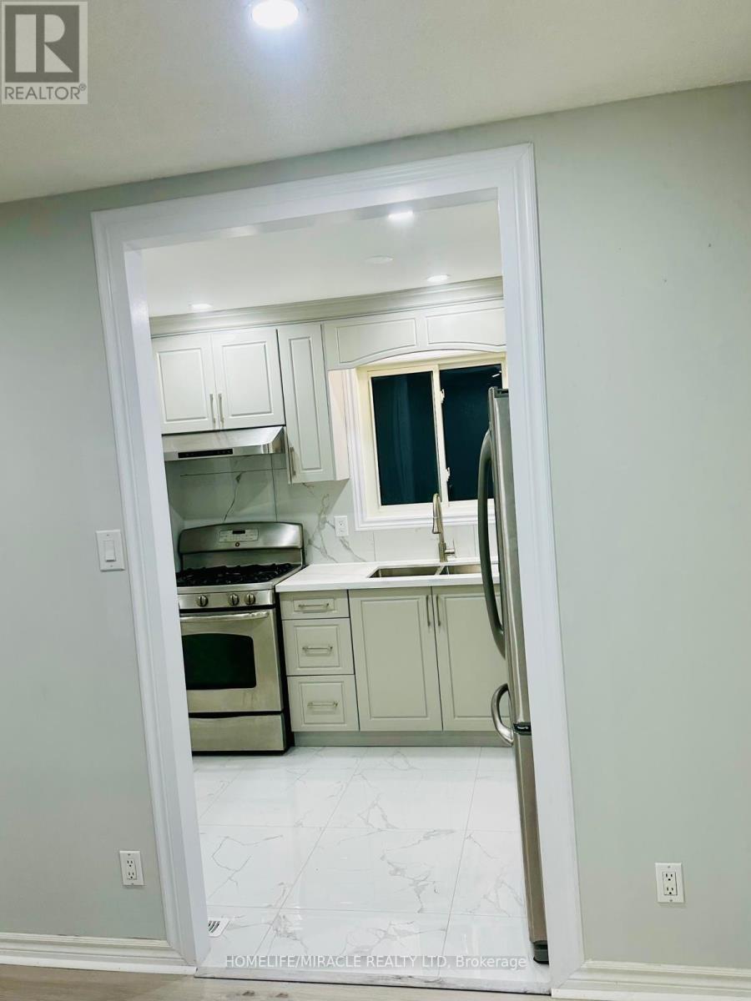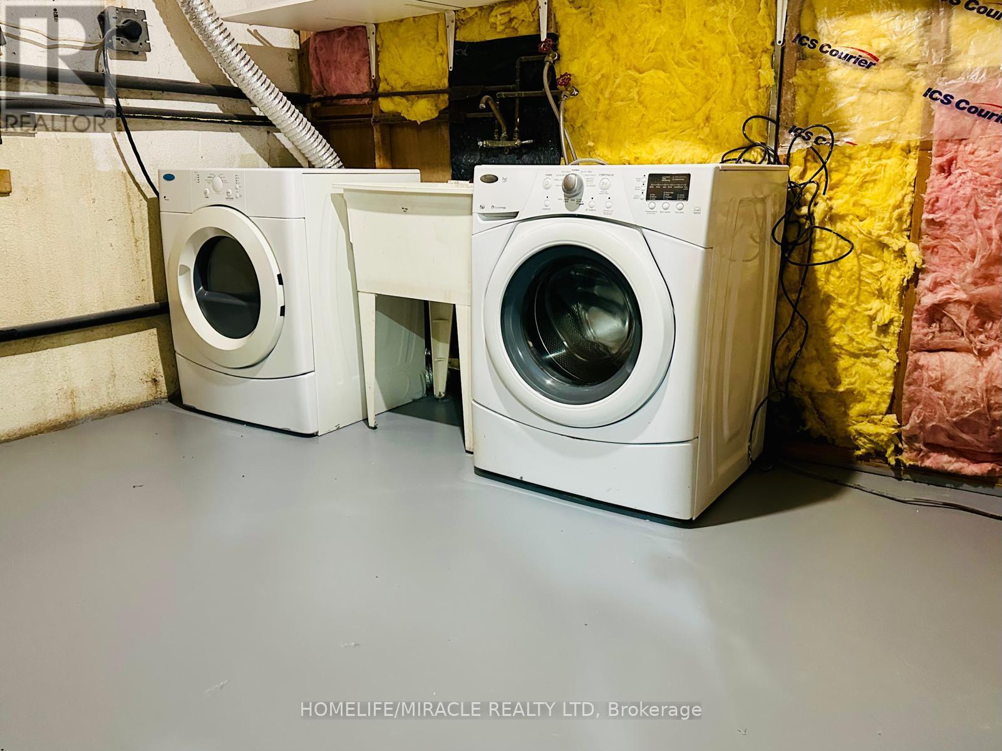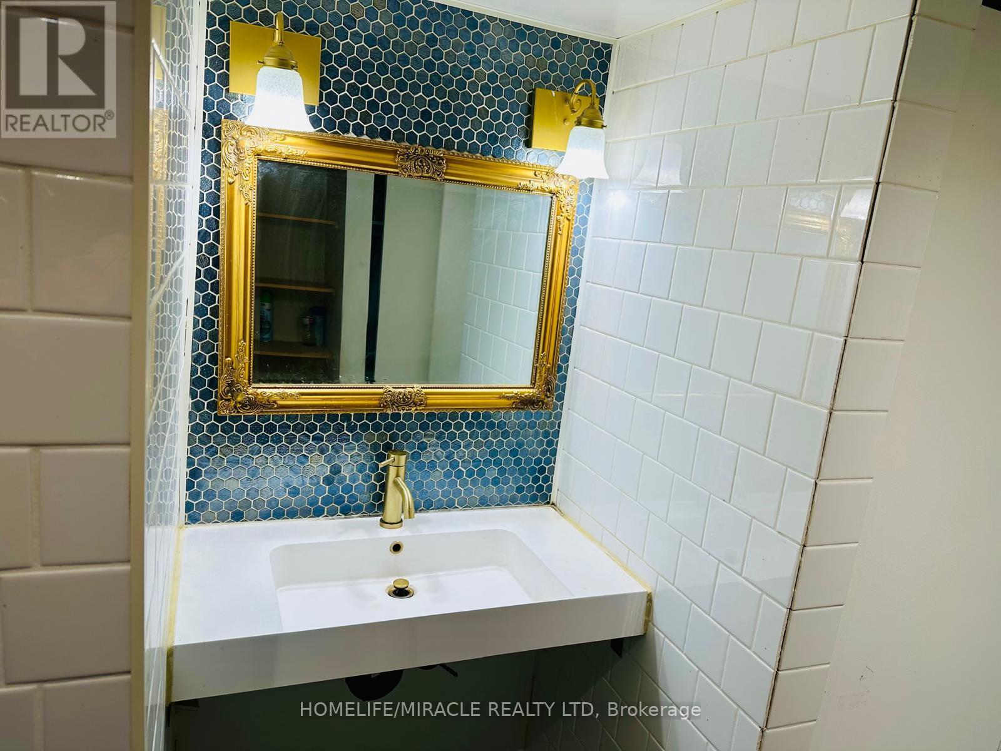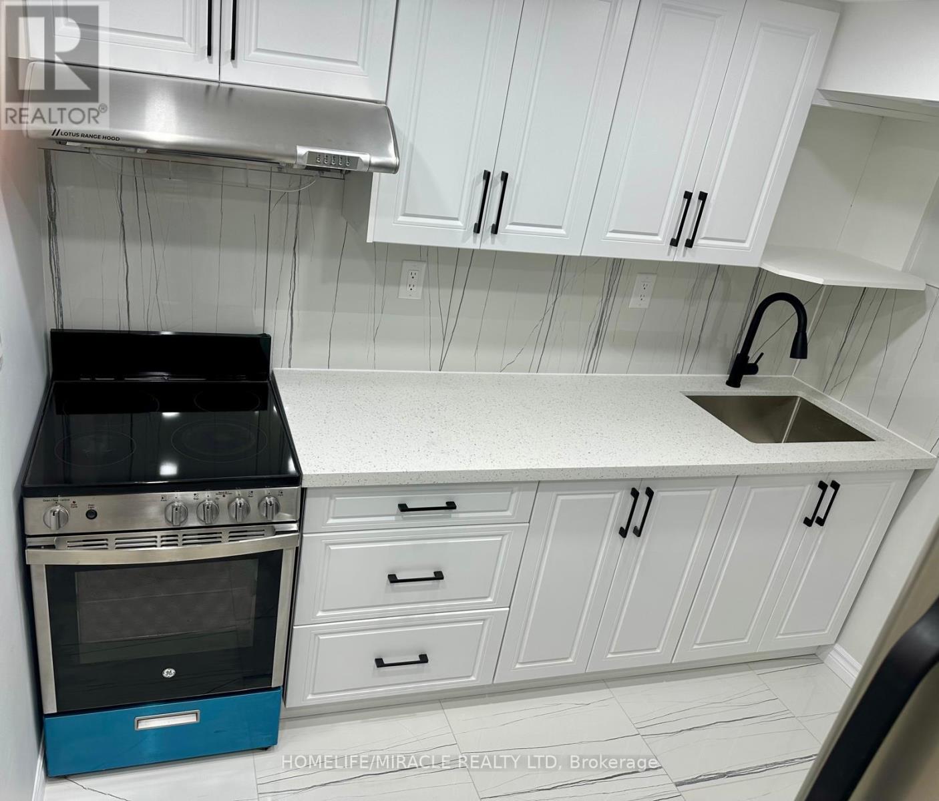21 Chipwood Crescent Brampton (Madoc), Ontario L6V 2E4
5 Bedroom
2 Bathroom
Bungalow
Central Air Conditioning
Forced Air
$719,900
Recently upgraded Semi Detached 3+2 Bungalow With Finished Basement and Sep Entrance. Located in a Mature Neighborhood. Offering Premium Finishes. Featuring Vinyl Flooring, Pot Lights, Modern Kitchen W/ Quartz Counter Top & Elegant Backsplash. S/S Appliances, Open Concept & Well Maintained. Brand new A/C installed in 2023. New Driveway (2023), Great For Large Family Or Investor. Close By Rec Center, Malls, Hospital, Hwy 410 & All Other Amenities (id:35492)
Property Details
| MLS® Number | W11883354 |
| Property Type | Single Family |
| Community Name | Madoc |
| Amenities Near By | Schools |
| Community Features | School Bus |
| Parking Space Total | 3 |
Building
| Bathroom Total | 2 |
| Bedrooms Above Ground | 3 |
| Bedrooms Below Ground | 2 |
| Bedrooms Total | 5 |
| Appliances | Dishwasher, Dryer, Refrigerator, Stove, Washer, Window Coverings |
| Architectural Style | Bungalow |
| Basement Features | Apartment In Basement, Separate Entrance |
| Basement Type | N/a |
| Construction Style Attachment | Semi-detached |
| Cooling Type | Central Air Conditioning |
| Exterior Finish | Brick |
| Foundation Type | Concrete |
| Heating Fuel | Natural Gas |
| Heating Type | Forced Air |
| Stories Total | 1 |
| Type | House |
| Utility Water | Municipal Water |
Land
| Acreage | No |
| Land Amenities | Schools |
| Sewer | Sanitary Sewer |
| Size Depth | 105 Ft |
| Size Frontage | 30 Ft |
| Size Irregular | 30 X 105 Ft |
| Size Total Text | 30 X 105 Ft|under 1/2 Acre |
| Zoning Description | 105 |
Rooms
| Level | Type | Length | Width | Dimensions |
|---|---|---|---|---|
| Basement | Bedroom 4 | 4.2 m | 3.2 m | 4.2 m x 3.2 m |
| Basement | Bedroom 5 | 3.14 m | 2.6 m | 3.14 m x 2.6 m |
| Main Level | Kitchen | 2.9 m | 3.3 m | 2.9 m x 3.3 m |
| Main Level | Living Room | 7.21 m | 3.29 m | 7.21 m x 3.29 m |
| Main Level | Primary Bedroom | 3.54 m | 2.79 m | 3.54 m x 2.79 m |
| Main Level | Bedroom 2 | 2.83 m | 2.56 m | 2.83 m x 2.56 m |
| Main Level | Bedroom 3 | 2.8 m | 2.6 m | 2.8 m x 2.6 m |
Utilities
| Sewer | Installed |
https://www.realtor.ca/real-estate/27717153/21-chipwood-crescent-brampton-madoc-madoc
Interested?
Contact us for more information
Aj Behl
Salesperson

Homelife/miracle Realty Ltd
821 Bovaird Dr West #31
Brampton, Ontario L6X 0T9
821 Bovaird Dr West #31
Brampton, Ontario L6X 0T9
(905) 455-5100
(905) 455-5110

