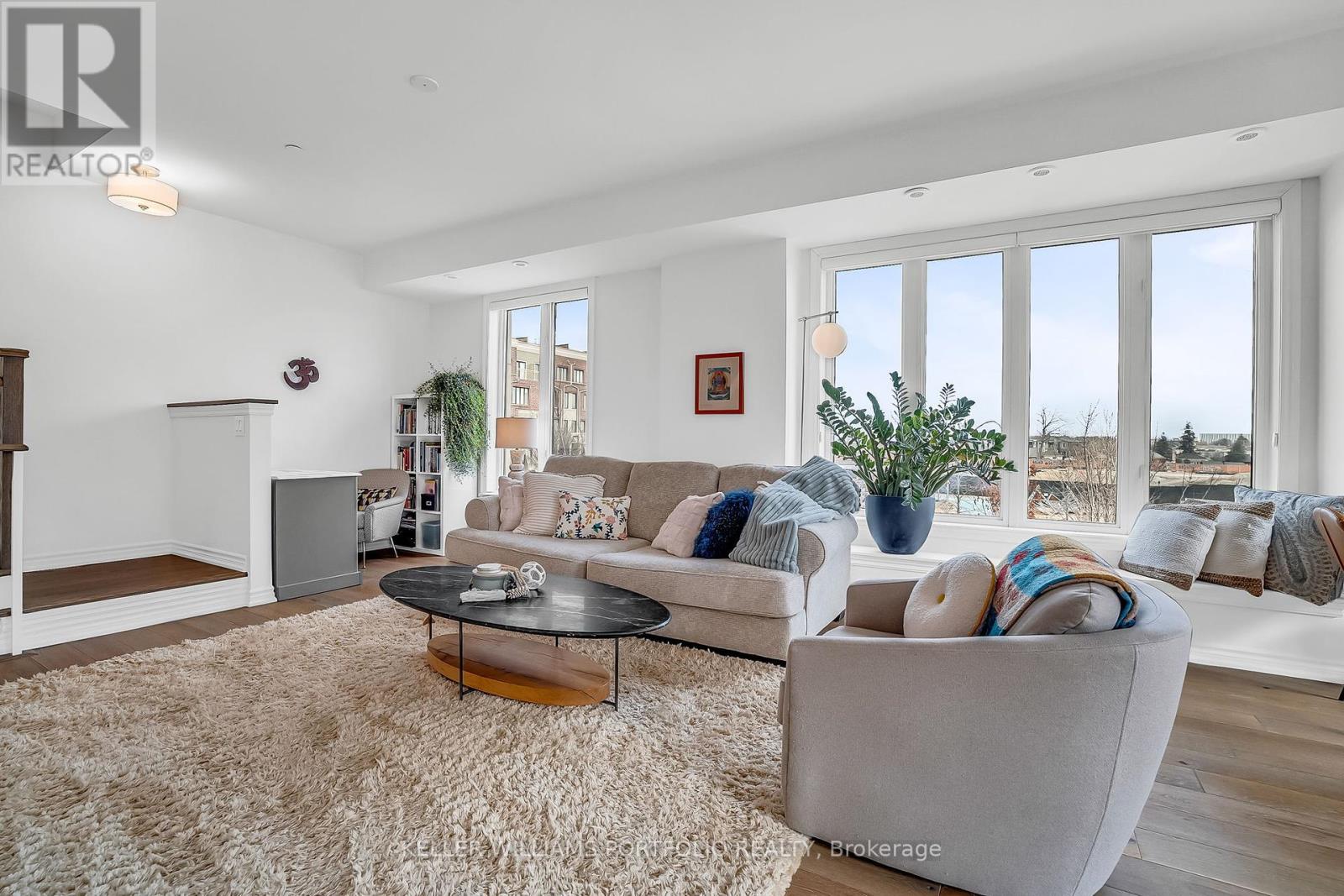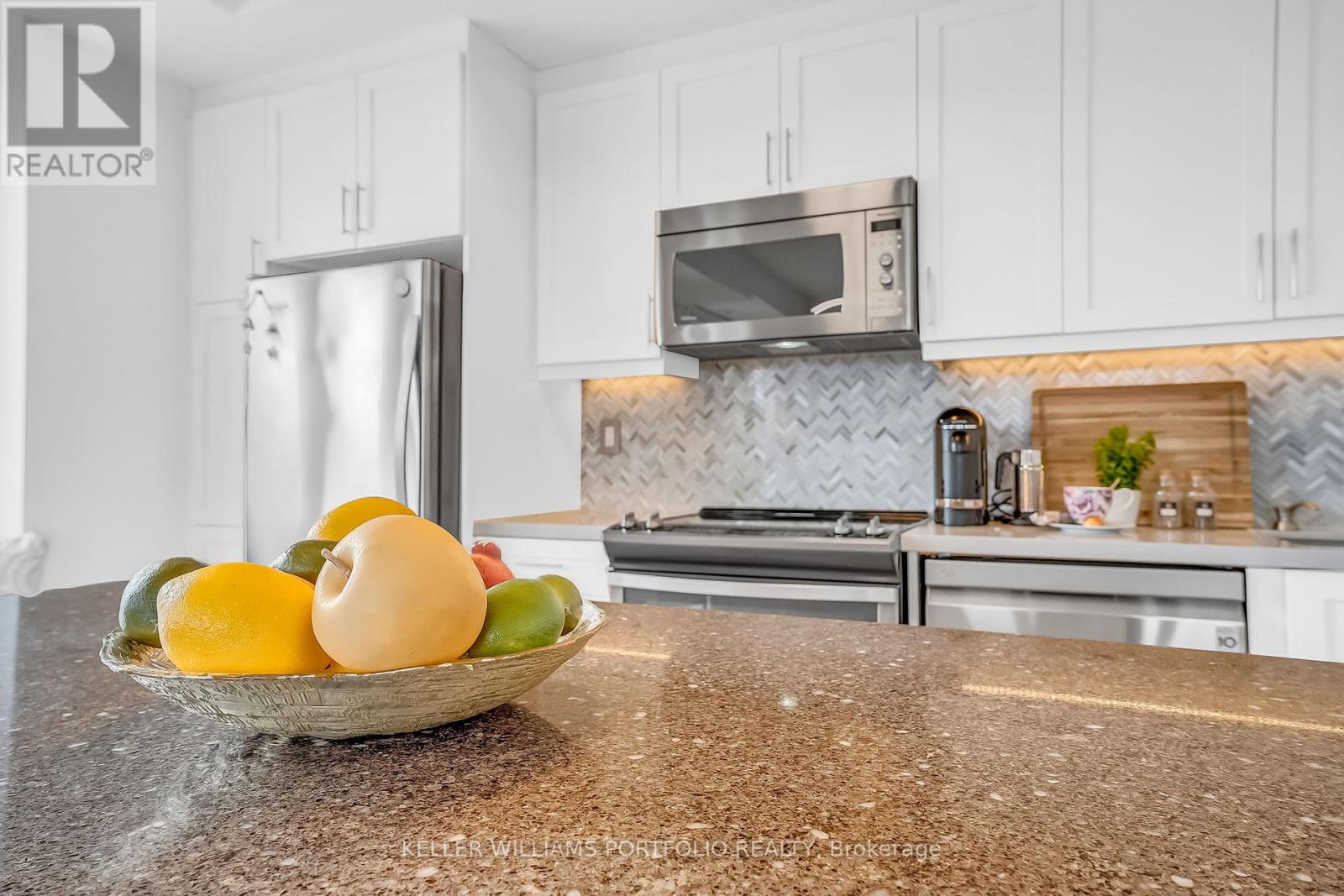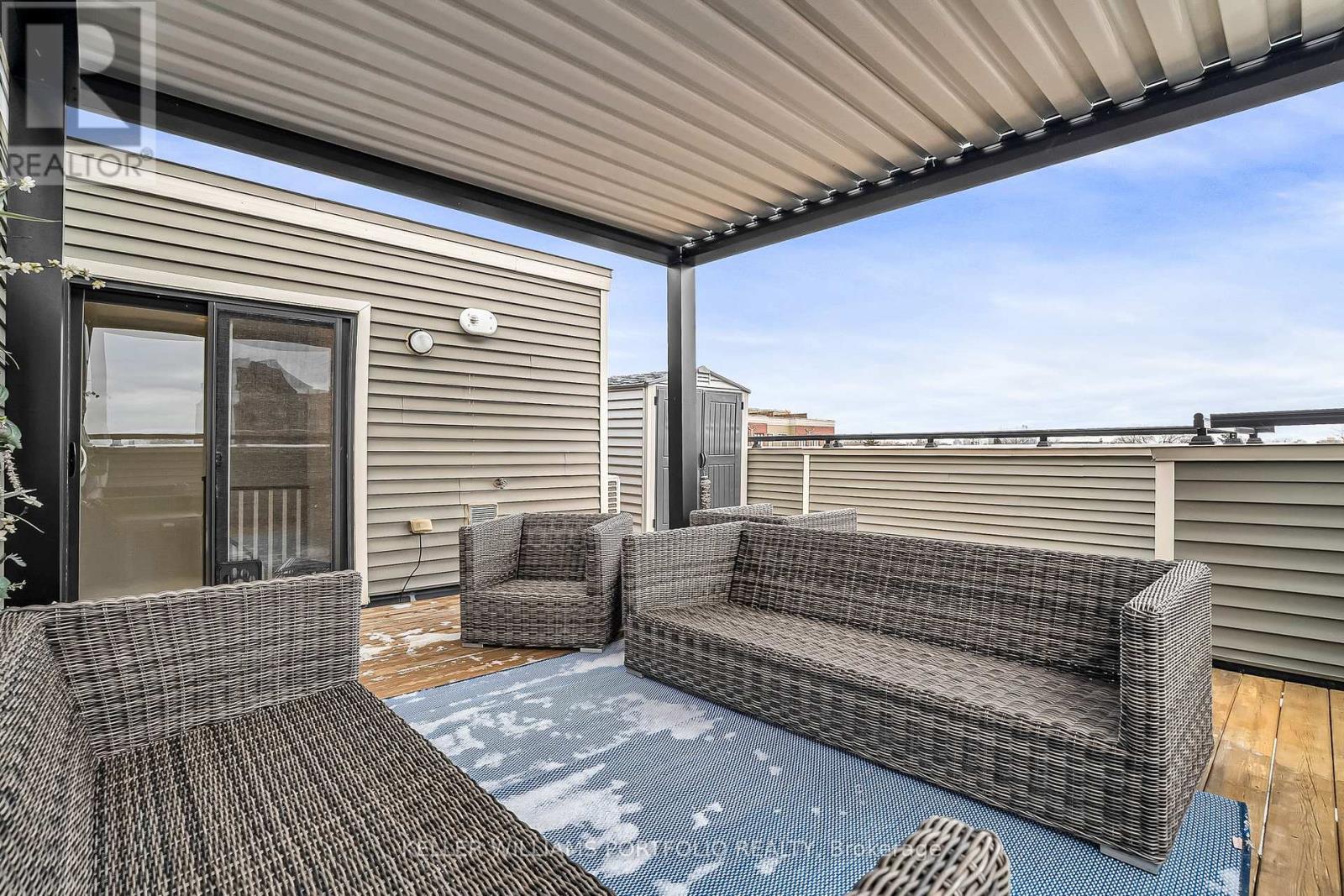21 - 70 Eastwood Park Gardens Toronto, Ontario M8W 0B2
$1,049,000Maintenance, Insurance, Common Area Maintenance
$686.10 Monthly
Maintenance, Insurance, Common Area Maintenance
$686.10 MonthlyStunning 3-Bedroom Townhouse with Park Views A Must-See! This bright and spacious 3-bedroom, 3-bathroom townhouse offers 1,540 sqft of modern, open-concept living space with south-east park views! The sun-filled main floor features 9-ft ceilings, wide-plank hardwood flooring, and a sleek kitchen with quartz countertops, stainless steel appliances, a quartz island, powder room and laundry. Step out onto the balcony with a gas BBQ hookup and water lines perfect for outdoor dining. The expanded primary suite includes a sitting area, two double closets, and a private balcony, plus a ensuite with a glass shower. The third bedroom has been added to the primary suite but can easily be converted back into a bedroom if needed. Enjoy your own private rooftop terrace with stunning city and lake views ideal for entertaining with a pergola and extra storage space. Bonus: two parking spots, with one currently rented for $200/month. Prime Location: Just steps from the park, the beach, TTC, Go Train, restaurants and local shops. Everything you need is within walking distance! **** EXTRAS **** Appliances: Whirlpool Fridge, Whirlpool Stove, Panasonic Microwave, LG Dishwasher, Blomberg Stacked Washer & Dryer. Pergola & Storage Shed. (id:35492)
Property Details
| MLS® Number | W11913555 |
| Property Type | Single Family |
| Community Name | Long Branch |
| Community Features | Pet Restrictions |
| Features | Flat Site |
| Parking Space Total | 2 |
| Structure | Patio(s), Deck |
Building
| Bathroom Total | 3 |
| Bedrooms Above Ground | 3 |
| Bedrooms Total | 3 |
| Amenities | Visitor Parking |
| Appliances | Storage Shed |
| Cooling Type | Central Air Conditioning |
| Exterior Finish | Brick |
| Flooring Type | Hardwood, Carpeted |
| Foundation Type | Unknown |
| Half Bath Total | 1 |
| Heating Fuel | Natural Gas |
| Heating Type | Forced Air |
| Stories Total | 3 |
| Size Interior | 1,400 - 1,599 Ft2 |
| Type | Row / Townhouse |
Parking
| Underground |
Land
| Acreage | No |
Rooms
| Level | Type | Length | Width | Dimensions |
|---|---|---|---|---|
| Second Level | Primary Bedroom | 4.54 m | 4.54 m x Measurements not available | |
| Second Level | Bedroom 2 | 3.05 m | 2.47 m | 3.05 m x 2.47 m |
| Second Level | Sitting Room | 2.78 m | 2.44 m | 2.78 m x 2.44 m |
| Third Level | Other | 1.65 m | 1.77 m | 1.65 m x 1.77 m |
| Main Level | Living Room | 8.5 m | 4.08 m | 8.5 m x 4.08 m |
| Main Level | Dining Room | 8.5 m | 4.08 m | 8.5 m x 4.08 m |
| Main Level | Kitchen | 4.12 m | 2.56 m | 4.12 m x 2.56 m |
Contact Us
Contact us for more information

Carol Lynn Carter
Salesperson
www.Ccsoldit.com
www.facebook.com/CarterSoldit
www.linkedin.com/in/carollynncarter
3284 Yonge Street #100
Toronto, Ontario M4N 3M7
(416) 864-3888
(416) 864-3859
HTTP://www.kwportfolio.ca








































