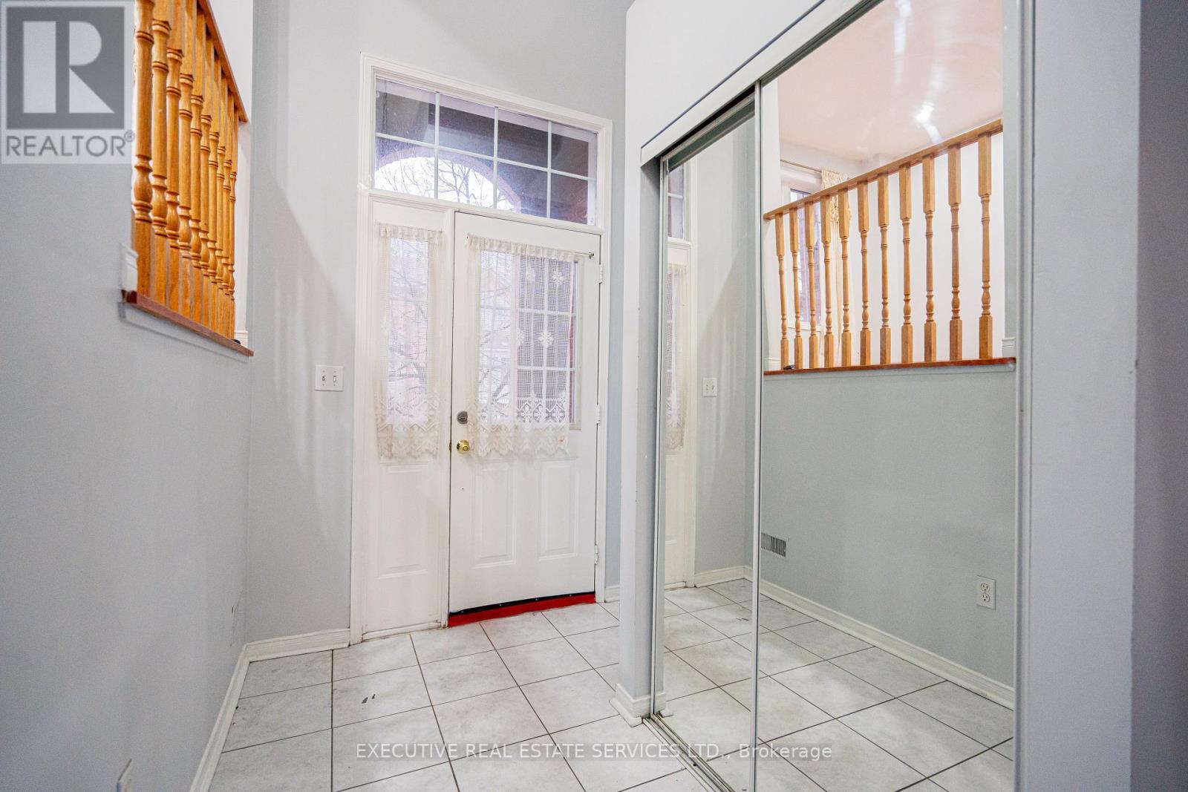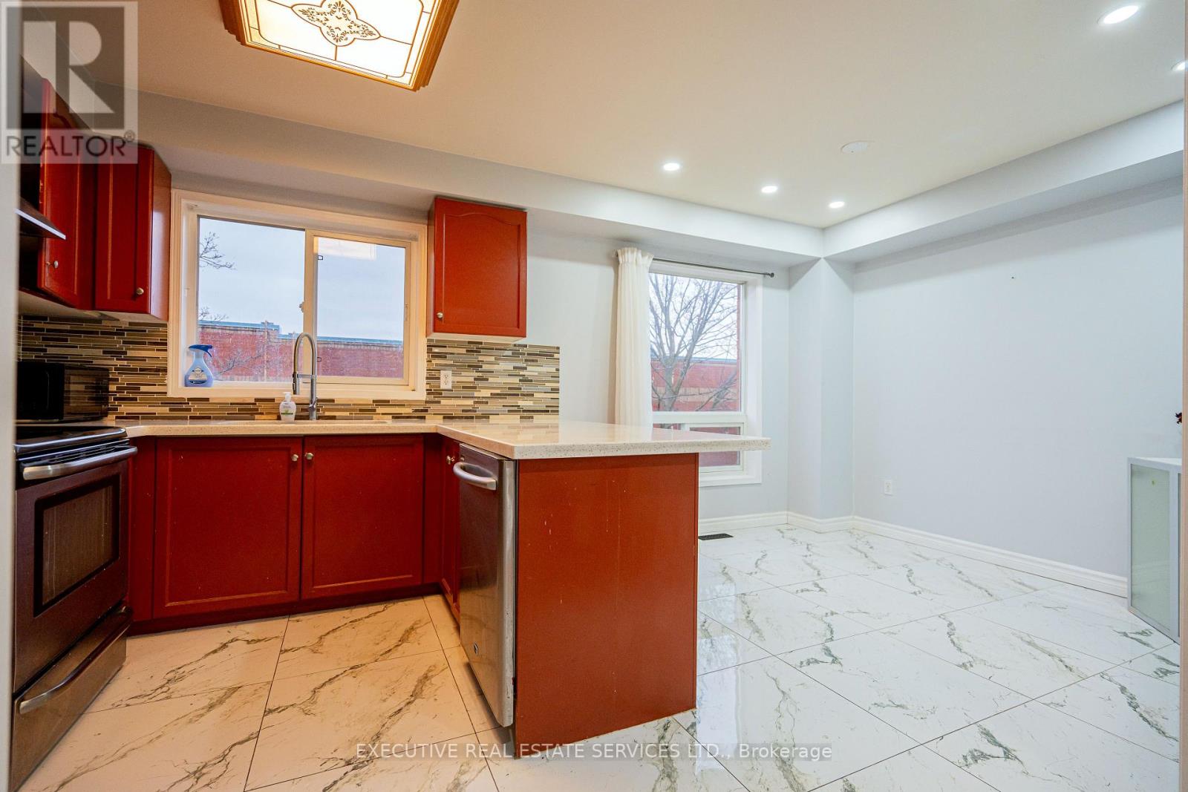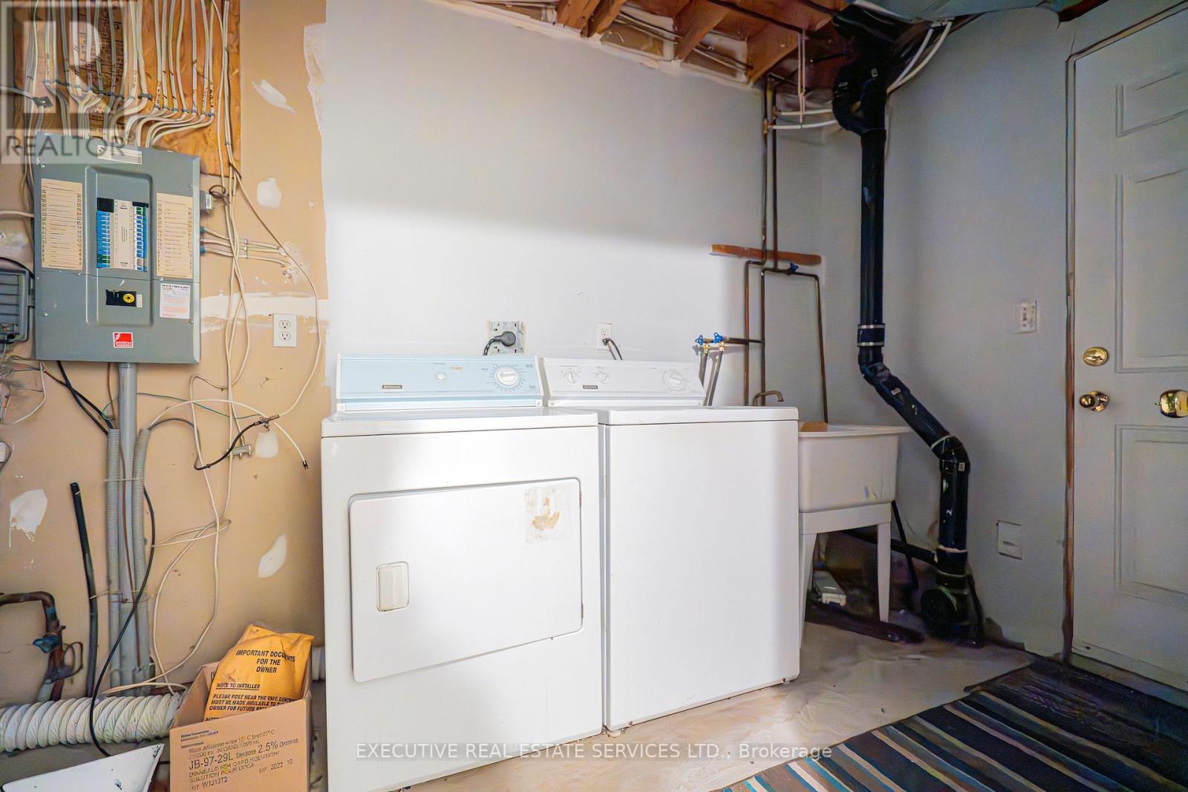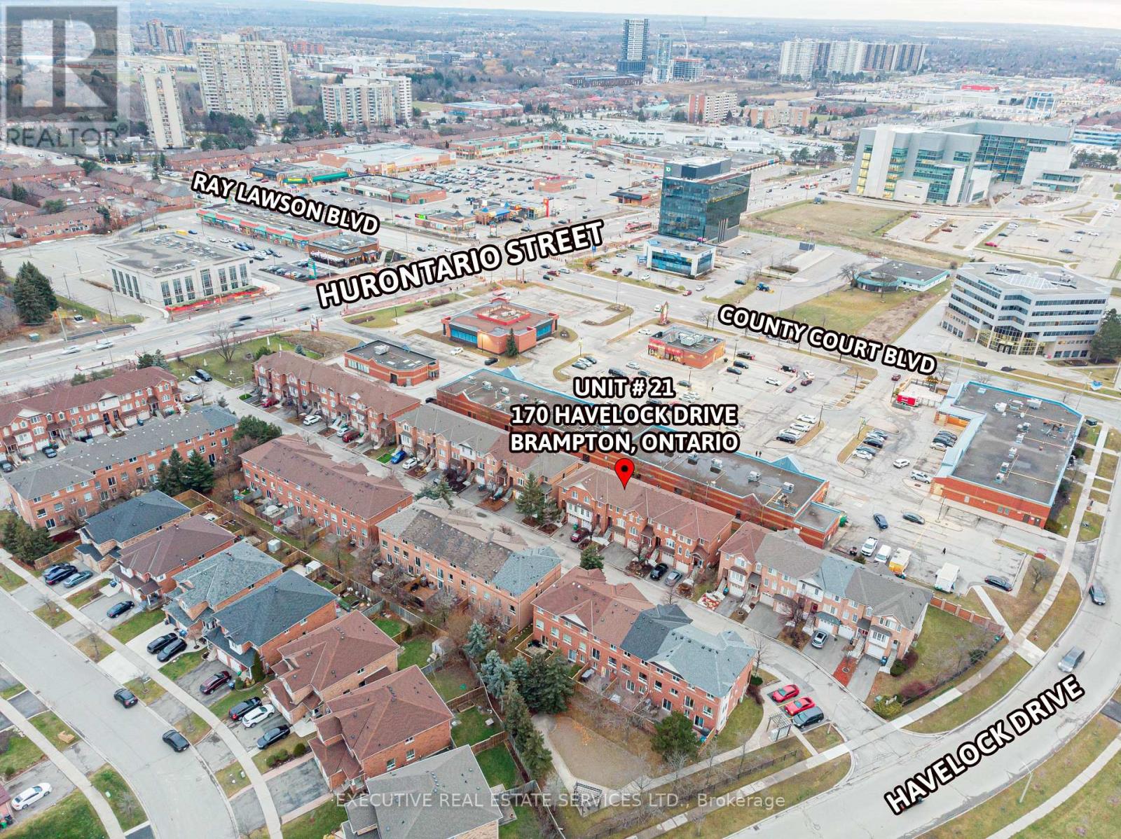21 - 170 Havelock Drive Brampton, Ontario L6W 4T3
$599,900Maintenance, Common Area Maintenance, Insurance
$258.63 Monthly
Maintenance, Common Area Maintenance, Insurance
$258.63 MonthlyWelcome To Unit 21 at 170 Havelock Dr! This 3 Storey Townhome Will Bring Your Search To A Screeching Halt! Perfect For First Time Home Buyers Or Investors. This Gem Of A Listing Features 3 + 1 Spacious Bedrooms & 3 Washrooms. Step Into The Home To Be Greated By A Fantastic Main Floor Layout Which Features A Combined Living/Dining Room, Spacious Kitchen With Quartz Countertops, Stainless Steel Appliances, & Breakfast Area. Main Level Also Features A Conveniently Located Powder Room. Ascend To The Upper Level Where You Will Find 3 Spacious Bedrooms. Master Bedroom With Hardwood Flooring & Walk In Closet. Second & Third Bedroom Are Also Generously Sized. Plenty Of Windows Throughout The Interior Of The Home Flood The Space With An Abundance Of Natural Light. The Fully Finished Walk-Out Basement With A Bedroom Has Endless Potential. 3 Piece Washroom In The Basement. Experience True Convenience With Access To The Garage Through The Home. This Absolute Gem Of A Townhome Is Situated In A Beautiful Neighbourhood In The Heart Of Fletchers Creek! Walk Out To The Backyard From The Lower Level. Spacious Rear Yard Makes For An Entertainers Delight. Perfect For Children To Play Or Pets To Enjoy. No Homes Behind You! Ample Parking Space With Built In Garage, & Space For An Additional Vehicle On The Driveway. True Pride Of Ownership! The Combination Of Layout, Location & Convenience Make This The One To Call Home! **** EXTRAS **** Location Location Location! Situated In The Fantastic Neighbourhood Of Fletcher's Creek, Minutes Away From All Amenities: Grocery Stores, Schools, Parks, Trails, Shopping. Close To Highway 407/401/403. (id:35492)
Property Details
| MLS® Number | W11905220 |
| Property Type | Single Family |
| Community Name | Fletcher's Creek South |
| Community Features | Pet Restrictions |
| Parking Space Total | 2 |
Building
| Bathroom Total | 3 |
| Bedrooms Above Ground | 3 |
| Bedrooms Below Ground | 1 |
| Bedrooms Total | 4 |
| Appliances | Garage Door Opener Remote(s), Dishwasher, Dryer, Refrigerator, Stove, Washer |
| Basement Development | Finished |
| Basement Features | Walk Out |
| Basement Type | N/a (finished) |
| Cooling Type | Central Air Conditioning |
| Exterior Finish | Brick |
| Fireplace Present | Yes |
| Flooring Type | Hardwood |
| Half Bath Total | 1 |
| Heating Fuel | Natural Gas |
| Heating Type | Forced Air |
| Stories Total | 3 |
| Size Interior | 1,200 - 1,399 Ft2 |
| Type | Row / Townhouse |
Parking
| Garage |
Land
| Acreage | No |
Rooms
| Level | Type | Length | Width | Dimensions |
|---|---|---|---|---|
| Basement | Bedroom 4 | 4.2 m | 3 m | 4.2 m x 3 m |
| Main Level | Living Room | 5.7 m | 2.94 m | 5.7 m x 2.94 m |
| Main Level | Dining Room | 8 m | 2.94 m | 8 m x 2.94 m |
| Main Level | Kitchen | 2.5 m | 2.2 m | 2.5 m x 2.2 m |
| Upper Level | Primary Bedroom | 4.6 m | 3.5 m | 4.6 m x 3.5 m |
| Upper Level | Bedroom 2 | 2.24 m | 2.6 m | 2.24 m x 2.6 m |
| Upper Level | Bedroom 3 | 3.8 m | 3.5 m | 3.8 m x 3.5 m |
Contact Us
Contact us for more information

Jaidev Gaind
Broker
(905) 609-1944
www.gaind.ca/
5-B Conestoga Drive Unit 301
Brampton, Ontario L6Z 4N5
(289) 752-4088
(289) 752-6188
www.theexecutiverealestate.com/

Samir Sharda
Salesperson
5-B Conestoga Drive Unit 301
Brampton, Ontario L6Z 4N5
(289) 752-4088
(289) 752-6188
www.theexecutiverealestate.com/








































