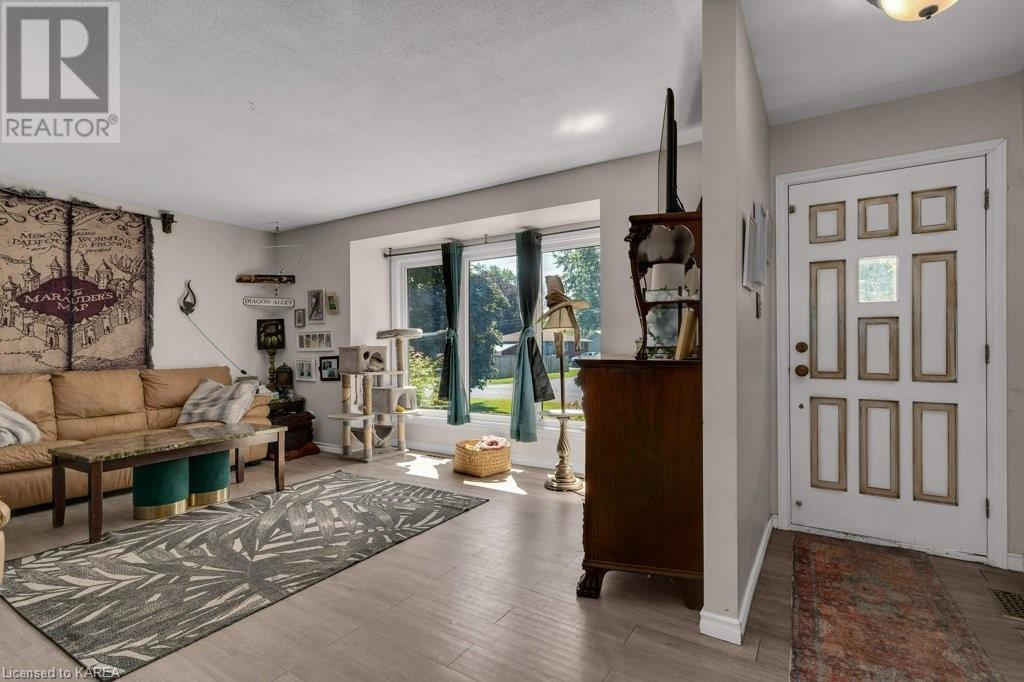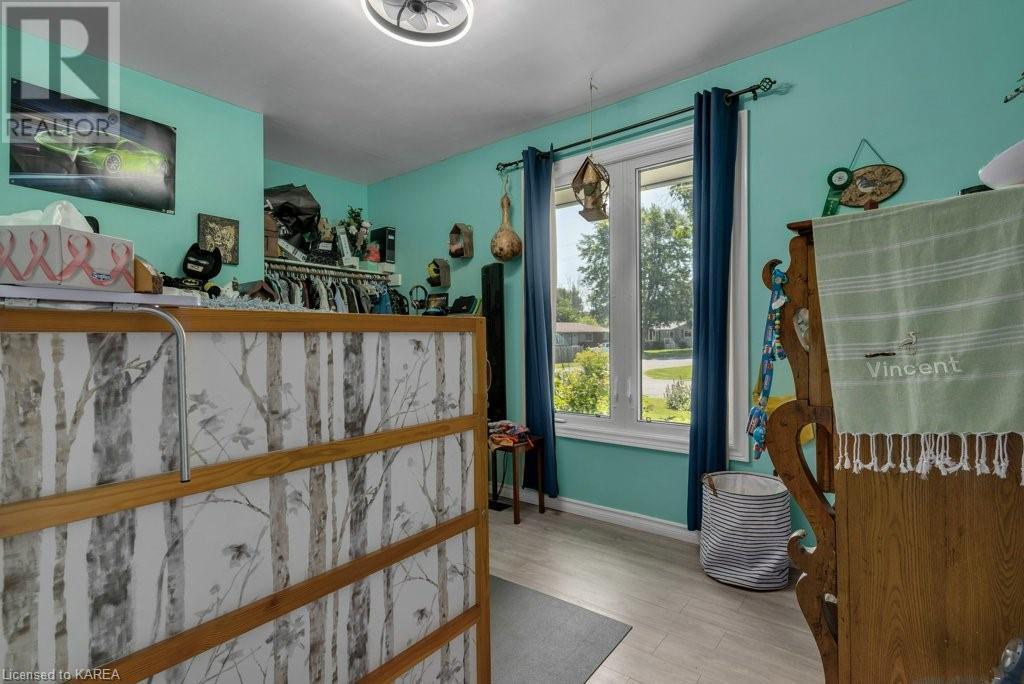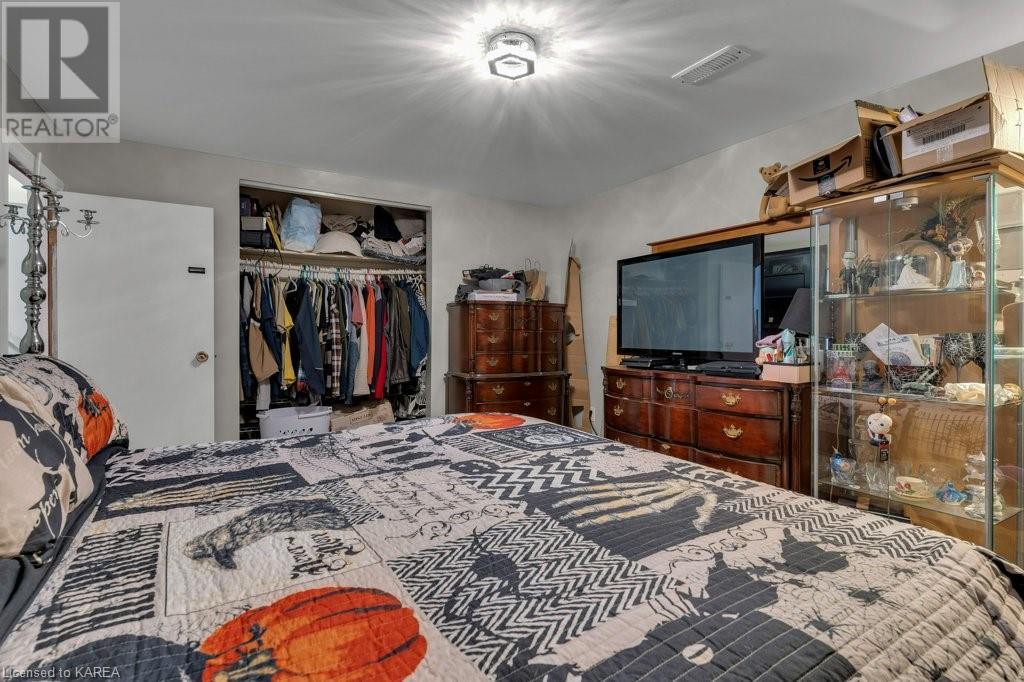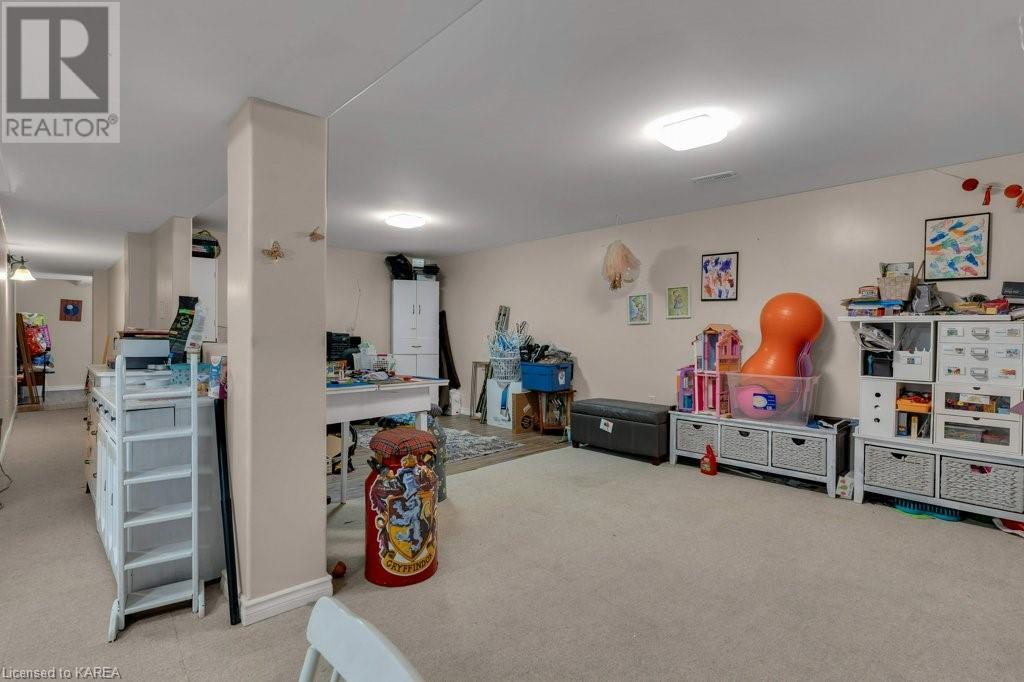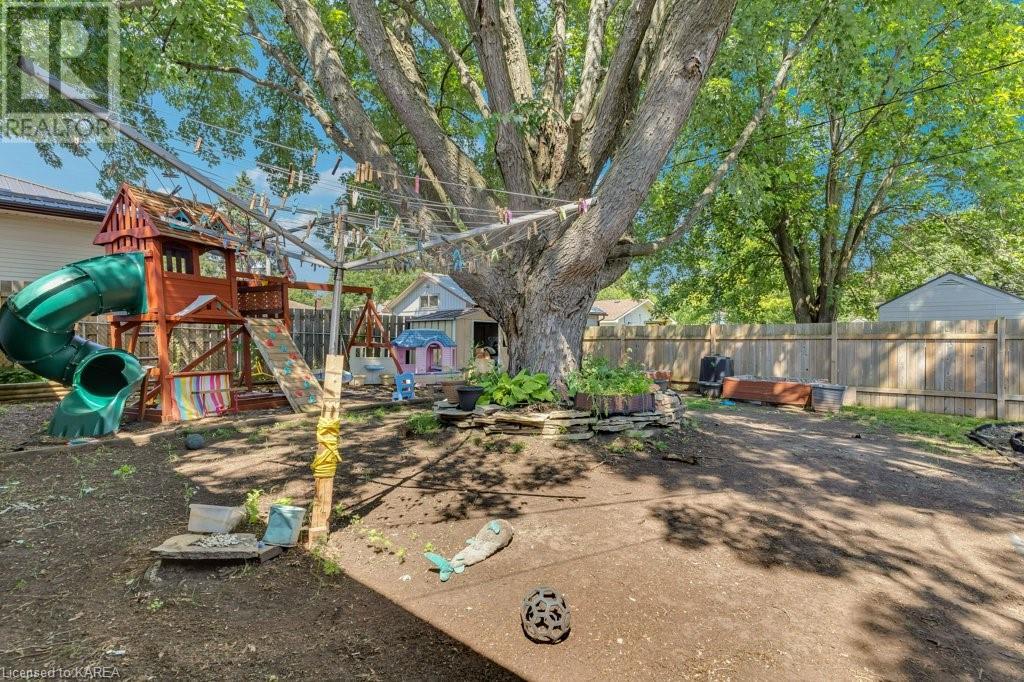209 King Street Napanee, Ontario K7R 1B8
$519,900
Welcome to 209 King Street, Napanee, a charming home located on a quiet dead-end street. This beautiful all brick bungalow features 3 spacious bedrooms plus a versatile den in the basement, perfect for a home office or guest room, and 2 well-appointed bathrooms. Situated in a family-friendly neighborhood, this property is just a stone's throw away from the scenic river and a nearby playground, offering endless opportunities for outdoor enjoyment and relaxation. With its convenient location and inviting features, 209 King Street is the perfect place to call home. (id:35492)
Property Details
| MLS® Number | 40618412 |
| Property Type | Single Family |
| Amenities Near By | Hospital, Park, Playground, Schools, Shopping |
| Community Features | School Bus |
| Equipment Type | Furnace |
| Features | Cul-de-sac |
| Parking Space Total | 3 |
| Rental Equipment Type | Furnace |
Building
| Bathroom Total | 2 |
| Bedrooms Above Ground | 3 |
| Bedrooms Total | 3 |
| Appliances | Freezer, Washer |
| Architectural Style | Bungalow |
| Basement Development | Finished |
| Basement Type | Full (finished) |
| Construction Style Attachment | Detached |
| Cooling Type | Central Air Conditioning |
| Exterior Finish | Brick |
| Half Bath Total | 1 |
| Heating Fuel | Natural Gas |
| Heating Type | Forced Air |
| Stories Total | 1 |
| Size Interior | 2162.1 Sqft |
| Type | House |
| Utility Water | Municipal Water |
Land
| Acreage | No |
| Land Amenities | Hospital, Park, Playground, Schools, Shopping |
| Landscape Features | Landscaped |
| Sewer | Municipal Sewage System |
| Size Depth | 98 Ft |
| Size Frontage | 61 Ft |
| Size Total Text | Under 1/2 Acre |
| Zoning Description | R2 |
Rooms
| Level | Type | Length | Width | Dimensions |
|---|---|---|---|---|
| Basement | Storage | 9'1'' x 7'3'' | ||
| Basement | Utility Room | 9'1'' x 22'5'' | ||
| Basement | 2pc Bathroom | 7'6'' x 4'3'' | ||
| Basement | Den | 11'1'' x 13'1'' | ||
| Basement | Office | 11'1'' x 10'0'' | ||
| Basement | Recreation Room | 23'7'' x 12'11'' | ||
| Main Level | 4pc Bathroom | 12'2'' x 7'0'' | ||
| Main Level | Bedroom | 8'7'' x 11'0'' | ||
| Main Level | Bedroom | 12'0'' x 10'1'' | ||
| Main Level | Primary Bedroom | 12'2'' x 13'7'' | ||
| Main Level | Kitchen | 12'1'' x 12'5'' | ||
| Main Level | Dining Room | 12'2'' x 7'2'' | ||
| Main Level | Living Room | 13'8'' x 16'6'' |
https://www.realtor.ca/real-estate/27151035/209-king-street-napanee
Interested?
Contact us for more information

Charlotte Ratte
Salesperson

32 Industrial Blvd
Napanee, Ontario K7R 4B7
(613) 354-4800
www.exitnapanee.ca/




