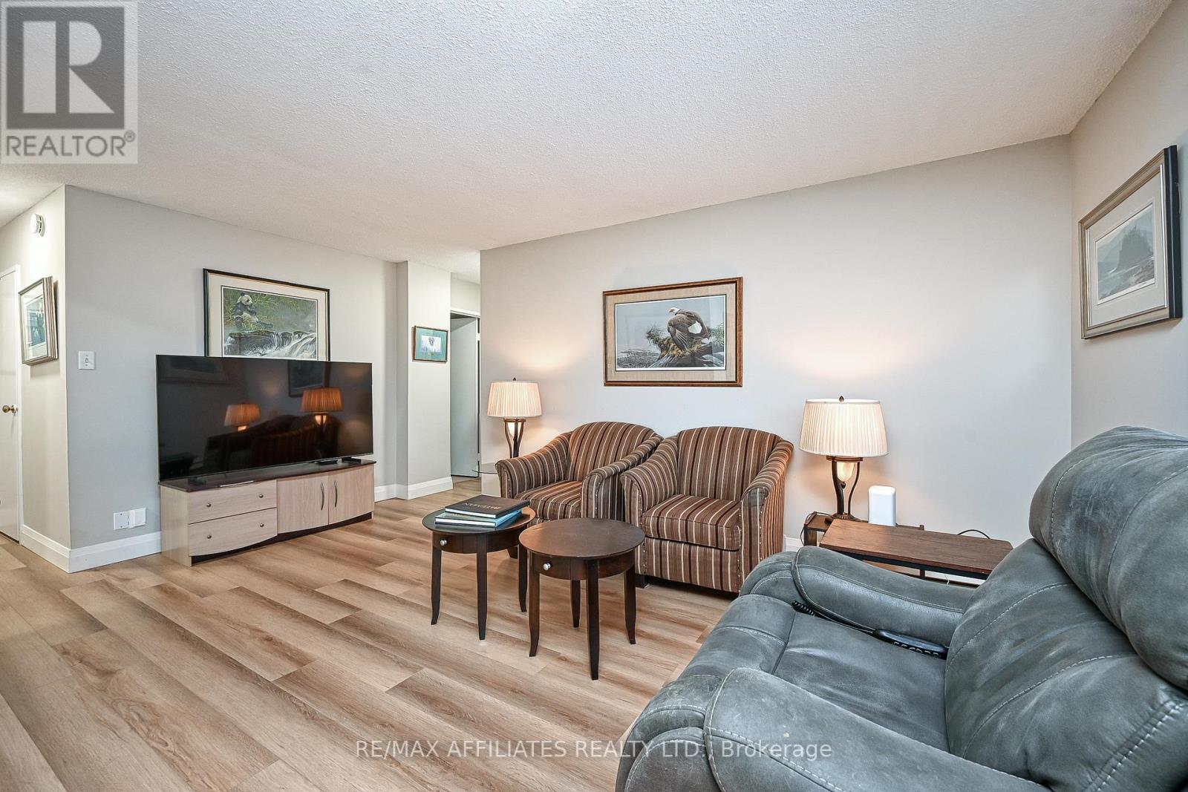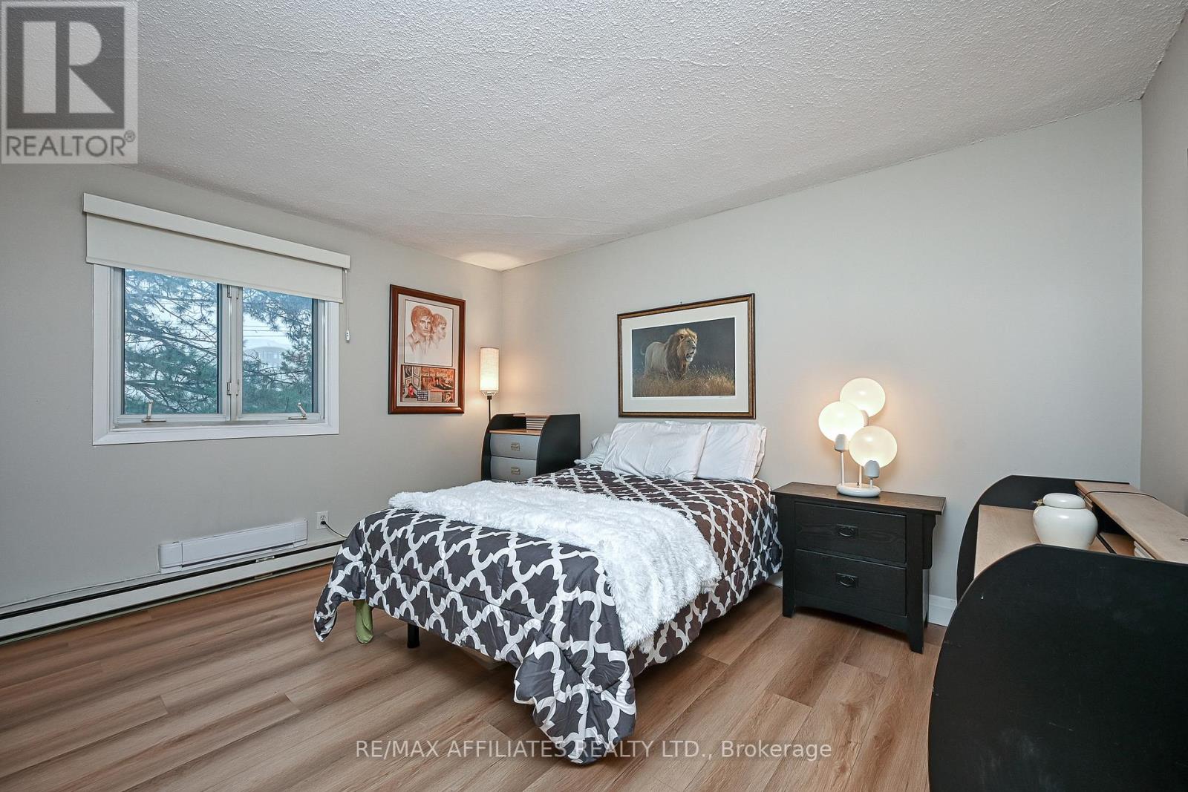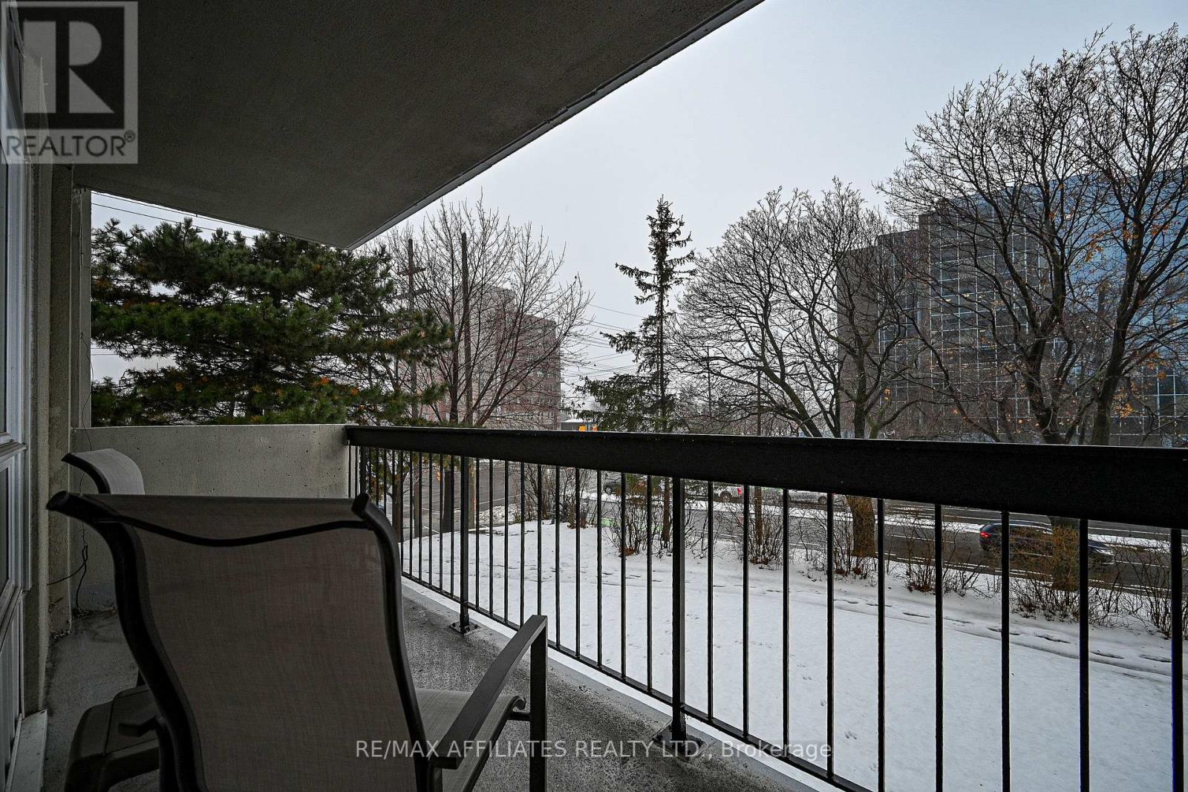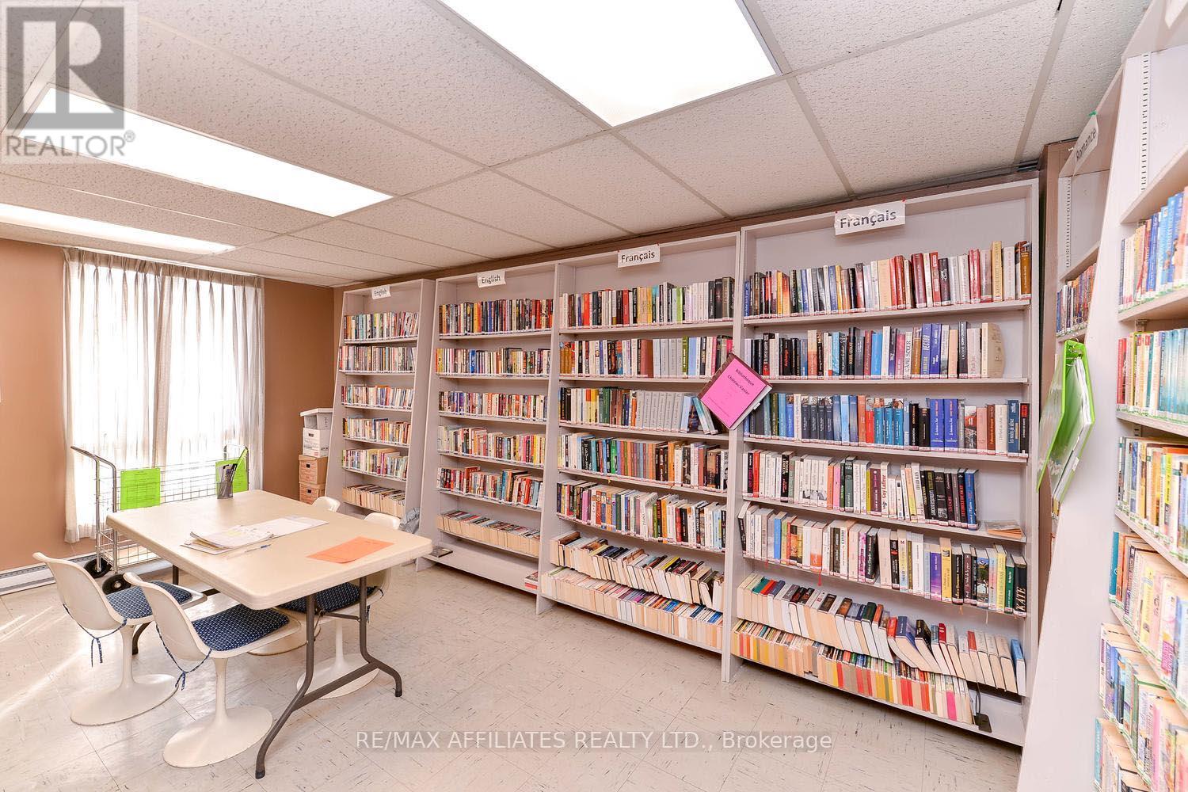209 - 158a Mcarthur Avenue Ottawa, Ontario K1L 7E7
$289,900Maintenance, Water, Parking
$635.37 Monthly
Maintenance, Water, Parking
$635.37 MonthlyWelcome to Chateau Vanier! This rarely offered two-bedroom, one-bathroom corner unit combines modern upgrades with exceptional convenience. Featuring luxury vinyl flooring and elegant 5-inch baseboards throughout, this unit exudes contemporary charm. The upgraded light fixtures and powered blinds enhance the homes functionality and style, while the freshly painted walls provide a bright and inviting atmosphere. The spacious and functional layout includes a large balcony, generous in-suite storage, a primary bedroom with ample closet space, and a cozy guest bedroom.This well-maintained, professionally managed building offers upscale condominium living with new elevators, a stylish entrance complete with a fireplace, an upgraded laundry room, and updated roofing. Residents enjoy access to an exercise room, indoor pool, sauna, and abundant visitor parking with EV charging stations. Located within walking distance to great amenities and offering a short commute to downtown Ottawa and the 417 Highway, this home perfectly balances comfort and convenience. (id:35492)
Property Details
| MLS® Number | X11890330 |
| Property Type | Single Family |
| Community Name | 3404 - Vanier |
| Community Features | Pet Restrictions |
| Features | Balcony, Laundry- Coin Operated, Sauna |
| Parking Space Total | 1 |
| Pool Type | Indoor Pool |
Building
| Bathroom Total | 1 |
| Bedrooms Above Ground | 2 |
| Bedrooms Total | 2 |
| Amenities | Exercise Centre, Sauna, Visitor Parking |
| Appliances | Dishwasher, Hood Fan, Microwave, Refrigerator, Stove |
| Exterior Finish | Brick |
| Foundation Type | Concrete |
| Heating Fuel | Electric |
| Heating Type | Baseboard Heaters |
| Size Interior | 900 - 999 Ft2 |
| Type | Apartment |
Parking
| Garage |
Land
| Acreage | No |
Rooms
| Level | Type | Length | Width | Dimensions |
|---|---|---|---|---|
| Main Level | Living Room | 4.11 m | 3.04 m | 4.11 m x 3.04 m |
| Main Level | Dining Room | 2.89 m | 2.23 m | 2.89 m x 2.23 m |
| Main Level | Kitchen | 3.3 m | 2.13 m | 3.3 m x 2.13 m |
| Main Level | Primary Bedroom | 3.91 m | 3.14 m | 3.91 m x 3.14 m |
| Main Level | Bedroom | 3.3 m | 2.74 m | 3.3 m x 2.74 m |
https://www.realtor.ca/real-estate/27732398/209-158a-mcarthur-avenue-ottawa-3404-vanier
Contact Us
Contact us for more information

Greg Hamre
Salesperson
www.weknowottawa.com/
1180 Place D'orleans Dr Unit 3
Ottawa, Ontario K1C 7K3
(613) 837-0000
(613) 837-0005
www.remaxaffiliates.ca/

Steve Hamre
Salesperson
www.youtube.com/embed/tN9au_g_8i0
www.weknowottawa.com/
www.facebook.com/remaxottawa
1180 Place D'orleans Dr Unit 3
Ottawa, Ontario K1C 7K3
(613) 837-0000
(613) 837-0005
www.remaxaffiliates.ca/































