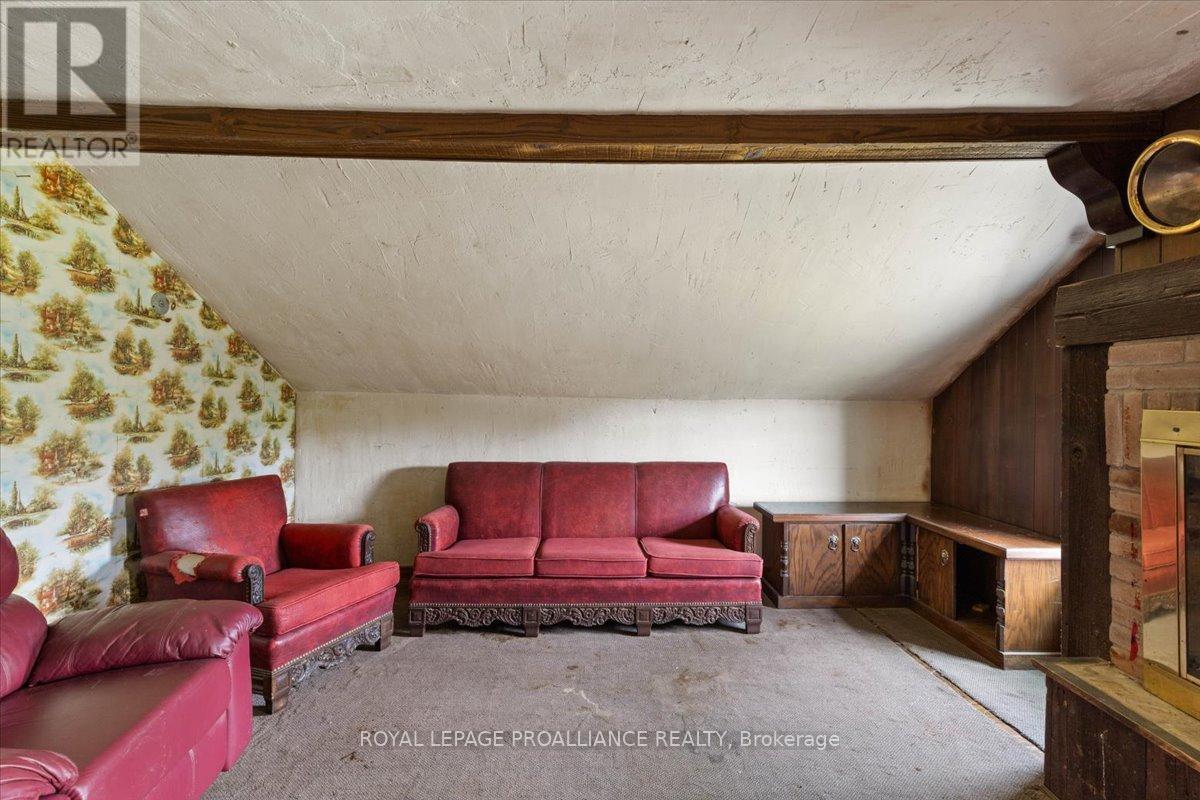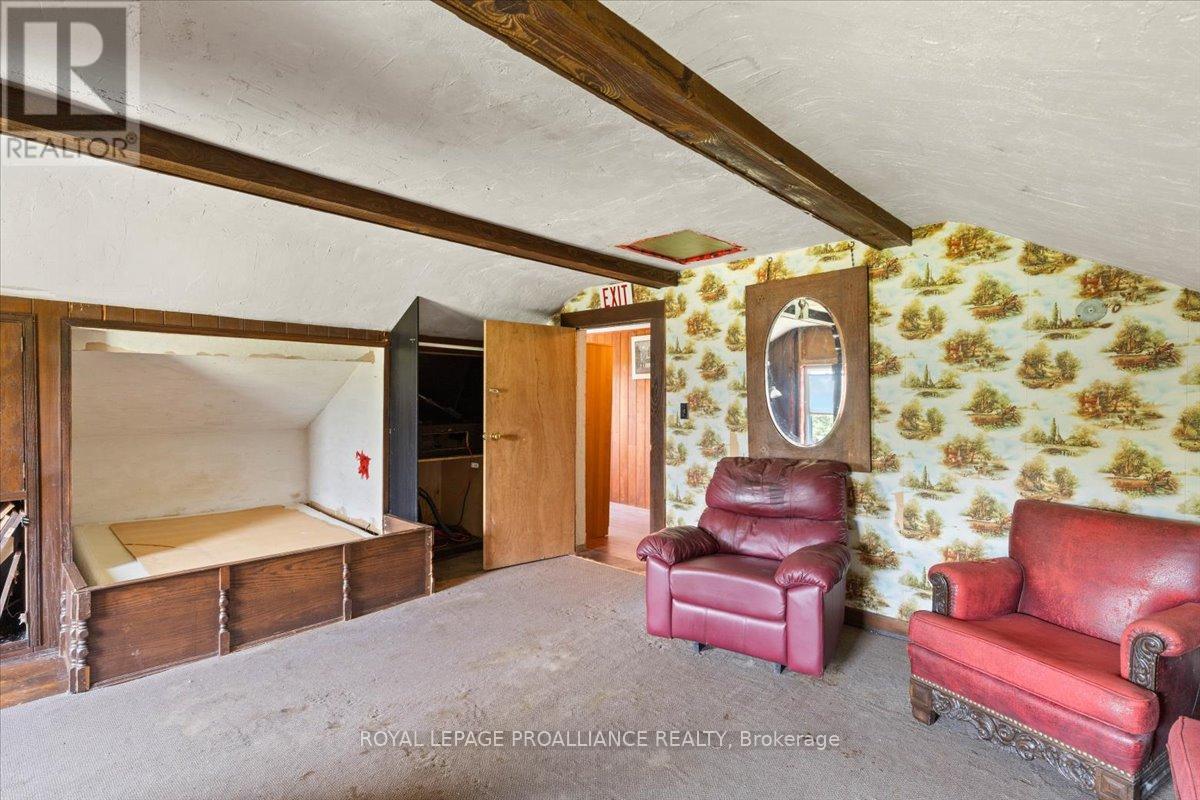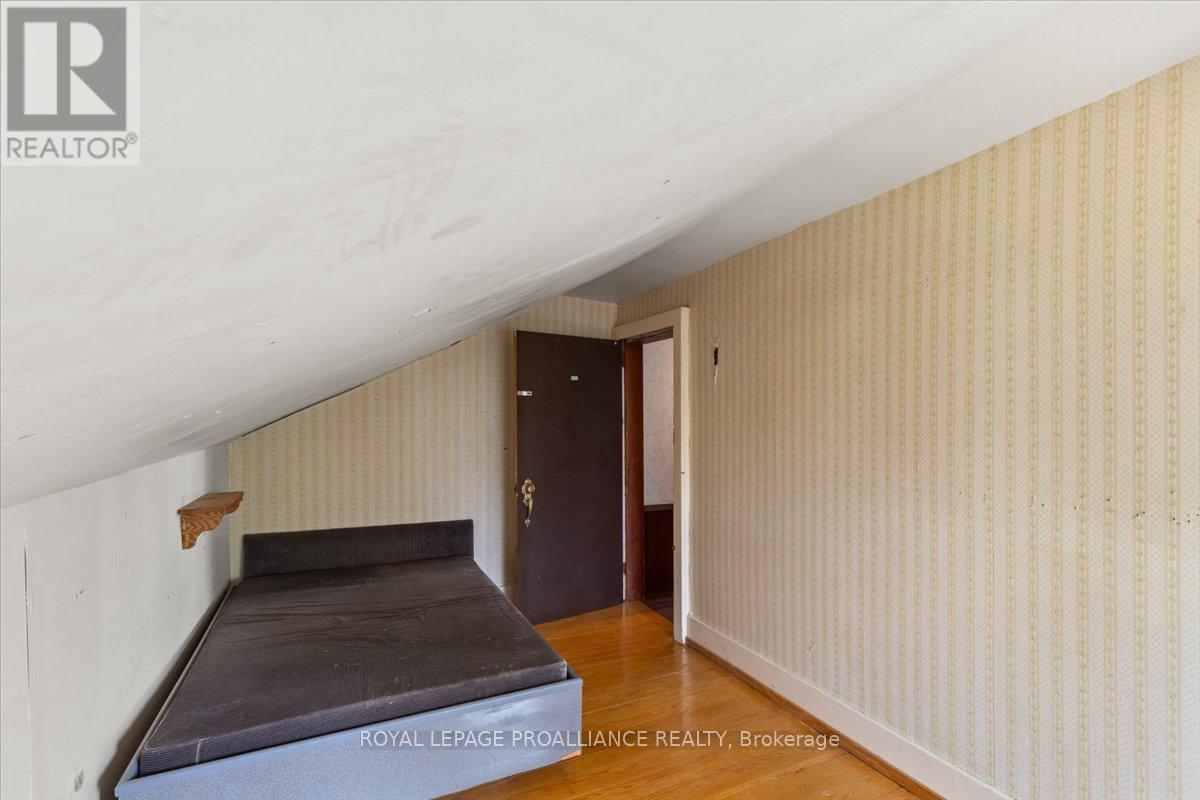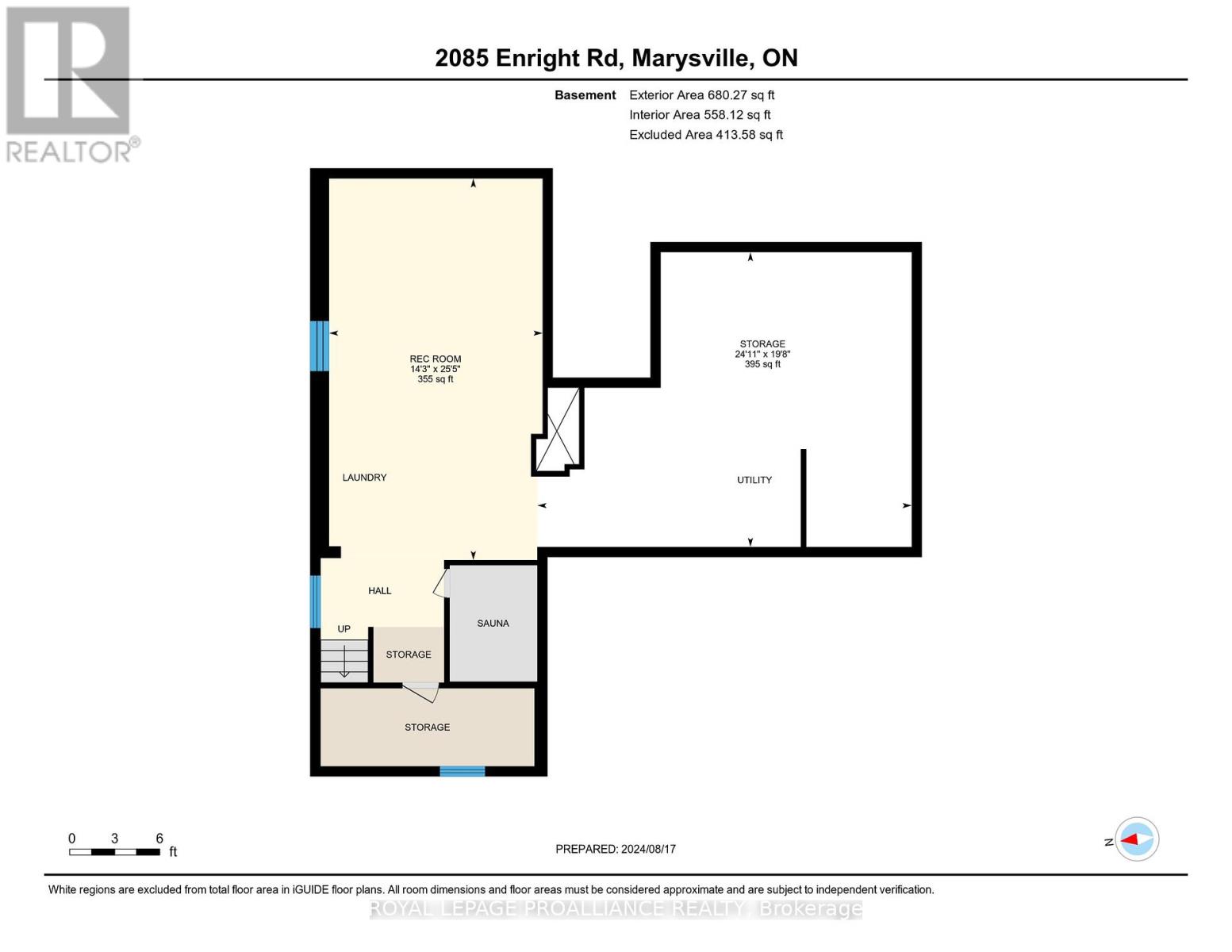2085 Enright Road Tyendinaga, Ontario K0K 2N0
3 Bedroom
1 Bathroom
Fireplace
Forced Air
Acreage
$839,900
Transform this classic charmer into your dream estate! Nestled on over 91 acres, this property is brimming with potential. Once a horse farm, it offers endless possibilities. The bright, spacious kitchen and dining room are perfect for entertaining. Recent updates include new siding and furnace. Don't miss your chance to explore this unique opportunity. (id:35492)
Property Details
| MLS® Number | X9262001 |
| Property Type | Single Family |
| Community Features | School Bus |
| Features | Country Residential |
| Parking Space Total | 10 |
Building
| Bathroom Total | 1 |
| Bedrooms Above Ground | 3 |
| Bedrooms Total | 3 |
| Appliances | Dishwasher, Dryer, Freezer, Refrigerator, Stove, Washer |
| Basement Development | Partially Finished |
| Basement Type | N/a (partially Finished) |
| Exterior Finish | Vinyl Siding |
| Fireplace Present | Yes |
| Foundation Type | Stone |
| Heating Fuel | Propane |
| Heating Type | Forced Air |
| Stories Total | 2 |
| Type | House |
Land
| Acreage | Yes |
| Sewer | Septic System |
| Size Depth | 3165 Ft ,10 In |
| Size Frontage | 439 Ft ,3 In |
| Size Irregular | 439.25 X 3165.9 Ft |
| Size Total Text | 439.25 X 3165.9 Ft|50 - 100 Acres |
| Zoning Description | Ma & Ep |
Rooms
| Level | Type | Length | Width | Dimensions |
|---|---|---|---|---|
| Second Level | Bedroom | 4.45 m | 5.23 m | 4.45 m x 5.23 m |
| Second Level | Bedroom 2 | 4.15 m | 3.42 m | 4.15 m x 3.42 m |
| Second Level | Bedroom 3 | 4.71 m | 1.7 m | 4.71 m x 1.7 m |
| Basement | Recreational, Games Room | 4.34 m | 7.75 m | 4.34 m x 7.75 m |
| Main Level | Den | 4.14 m | 4.42 m | 4.14 m x 4.42 m |
| Main Level | Kitchen | 4.63 m | 4.64 m | 4.63 m x 4.64 m |
| Main Level | Eating Area | 3.52 m | 4.64 m | 3.52 m x 4.64 m |
| Main Level | Dining Room | 4.45 m | 7.53 m | 4.45 m x 7.53 m |
| Main Level | Living Room | 6.03 m | 4.31 m | 6.03 m x 4.31 m |
| Main Level | Bathroom | 4.49 m | 2.9 m | 4.49 m x 2.9 m |
https://www.realtor.ca/real-estate/27311325/2085-enright-road-tyendinaga
Contact Us
Contact us for more information

Brad Warner
Salesperson
Royal LePage Proalliance Realty
357 Front St Unit B
Belleville, Ontario K8N 2Z9
357 Front St Unit B
Belleville, Ontario K8N 2Z9
(613) 966-6060
(613) 966-2904










































