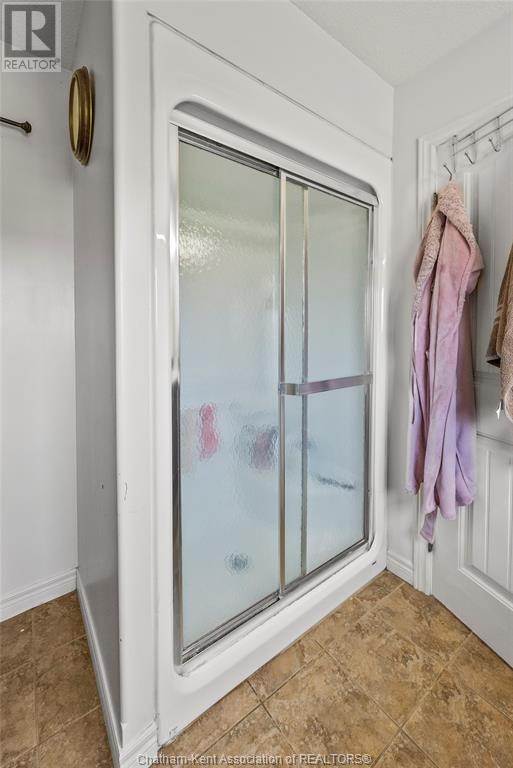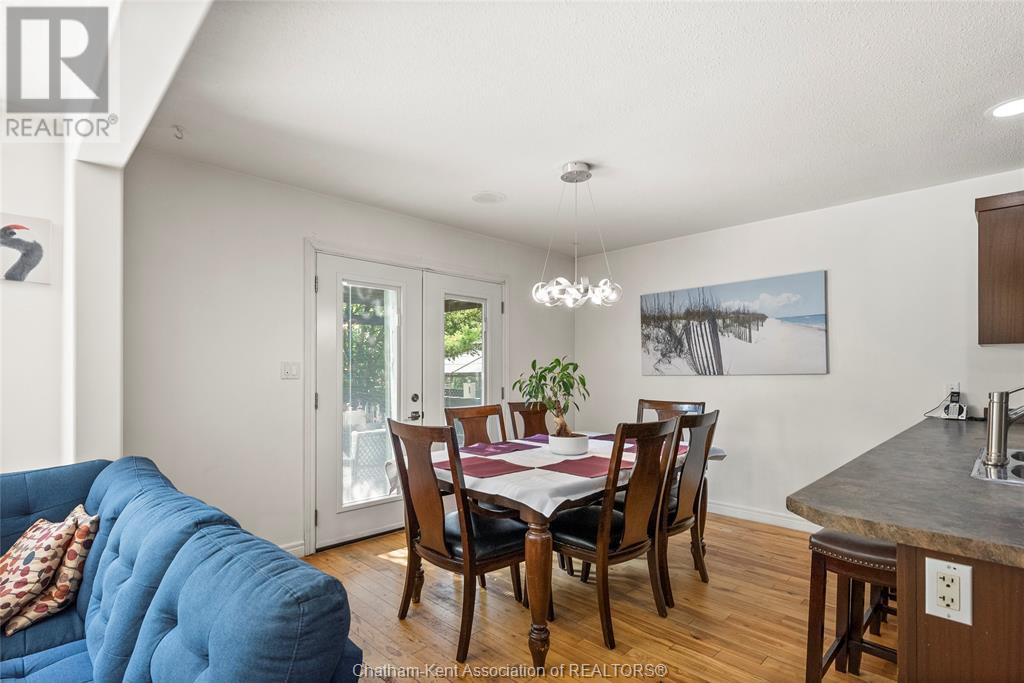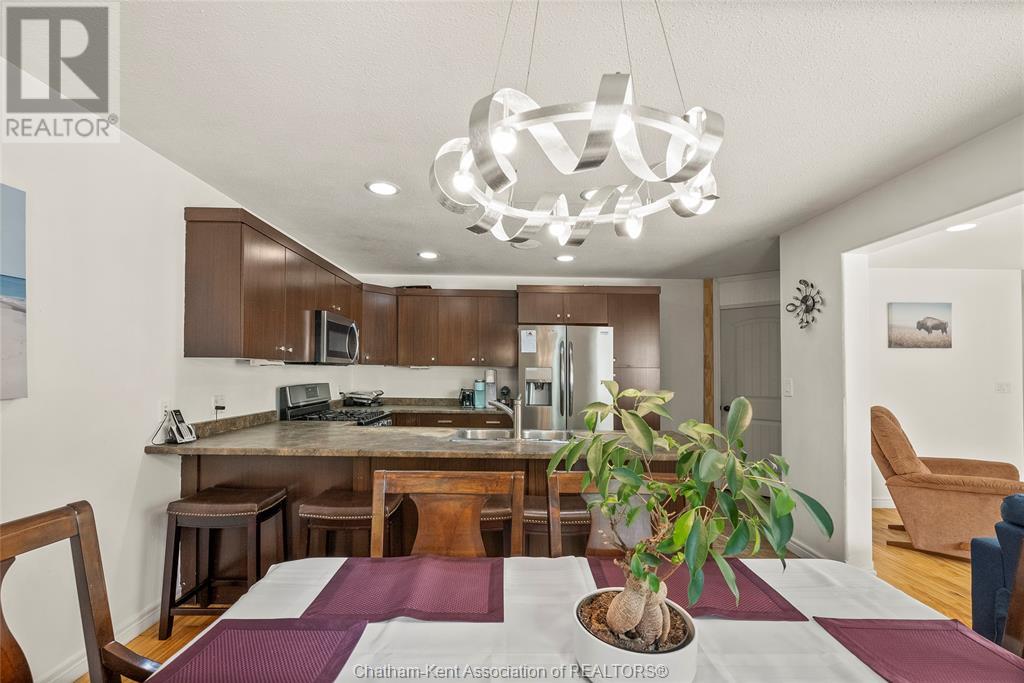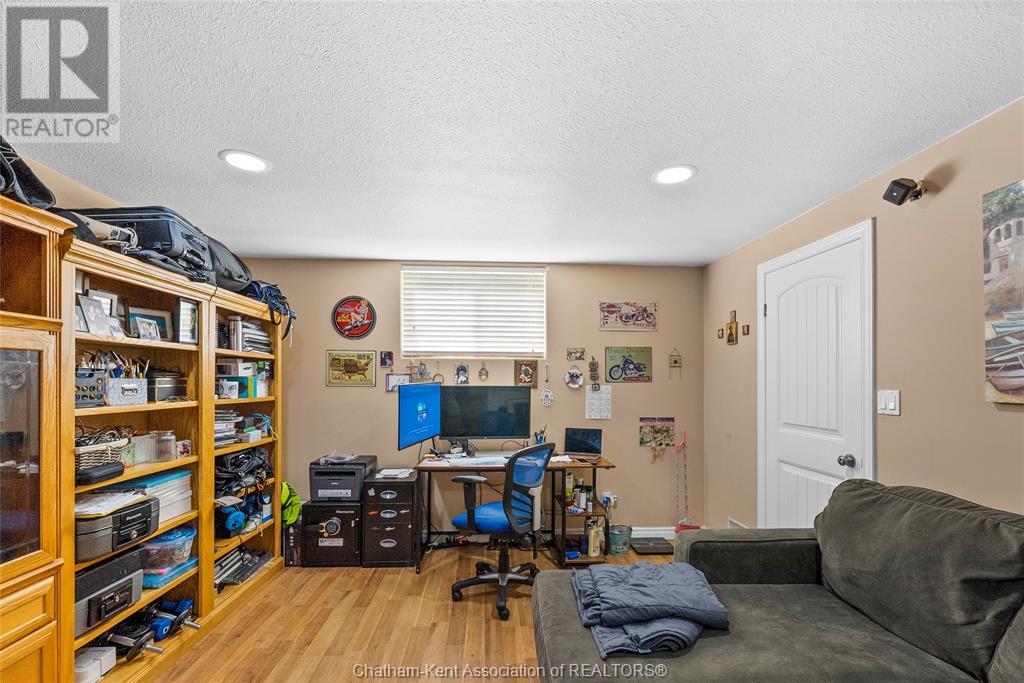208 Hudson Drive Chatham, Ontario N7L 0A4
$599,000
Plant your roots in this beautiful family home in Chatham's desirable Landings subdivision. This well built 3+1 bedroom home backs onto the Landings Pathway greenbelt and is perfect for a young family with minimal traffic and established family homes all around. Open concept main level with large living room and kitchen dining combo with walk out to a patio with natural gas bbq connection and deep fenced backyard. Upstairs the oversized primary bedroom has large windows with vaulted ceiling and ensuite with large walk-in closet. Two more large bedrooms, 4 pc bathroom and laundry room complete the second level. The basement is setup with a rec room, 2pc bathroom and a bedroom with separate stairwell access to the double garage. Be sure to click on the iGuide 360 degree tour for your virtual showing. (id:35492)
Property Details
| MLS® Number | 24021637 |
| Property Type | Single Family |
| Features | Concrete Driveway, Front Driveway |
Building
| Bathroom Total | 3 |
| Bedrooms Above Ground | 3 |
| Bedrooms Below Ground | 1 |
| Bedrooms Total | 4 |
| Appliances | Dishwasher, Dryer, Microwave Range Hood Combo, Refrigerator, Stove, Washer |
| Constructed Date | 2007 |
| Construction Style Attachment | Detached |
| Cooling Type | Central Air Conditioning, Fully Air Conditioned |
| Exterior Finish | Aluminum/vinyl, Brick |
| Fireplace Fuel | Gas |
| Fireplace Present | Yes |
| Fireplace Type | Direct Vent |
| Flooring Type | Ceramic/porcelain, Hardwood |
| Foundation Type | Concrete |
| Half Bath Total | 1 |
| Heating Fuel | Natural Gas |
| Heating Type | Forced Air, Furnace |
| Stories Total | 2 |
| Size Interior | 1747 Sqft |
| Total Finished Area | 1747 Sqft |
| Type | House |
Parking
| Garage | |
| Inside Entry |
Land
| Acreage | No |
| Fence Type | Fence |
| Landscape Features | Landscaped |
| Size Irregular | 35.13x125 |
| Size Total Text | 35.13x125|under 1/4 Acre |
| Zoning Description | Rl8 |
Rooms
| Level | Type | Length | Width | Dimensions |
|---|---|---|---|---|
| Second Level | Laundry Room | 9 ft ,11 in | 4 ft ,10 in | 9 ft ,11 in x 4 ft ,10 in |
| Second Level | 4pc Bathroom | 9 ft ,11 in | 4 ft ,11 in | 9 ft ,11 in x 4 ft ,11 in |
| Second Level | Bedroom | 13 ft ,6 in | 12 ft ,1 in | 13 ft ,6 in x 12 ft ,1 in |
| Second Level | Bedroom | 13 ft ,5 in | 14 ft ,1 in | 13 ft ,5 in x 14 ft ,1 in |
| Second Level | Storage | 10 ft | 10 ft ,4 in | 10 ft x 10 ft ,4 in |
| Second Level | 3pc Ensuite Bath | 9 ft | 8 ft | 9 ft x 8 ft |
| Second Level | Primary Bedroom | 18 ft | 13 ft ,9 in | 18 ft x 13 ft ,9 in |
| Basement | Utility Room | 5 ft ,1 in | 7 ft ,4 in | 5 ft ,1 in x 7 ft ,4 in |
| Basement | 2pc Bathroom | 7 ft ,9 in | 2 ft ,11 in | 7 ft ,9 in x 2 ft ,11 in |
| Basement | Bedroom | 12 ft ,9 in | 18 ft ,1 in | 12 ft ,9 in x 18 ft ,1 in |
| Basement | Recreation Room | 12 ft ,10 in | 23 ft ,3 in | 12 ft ,10 in x 23 ft ,3 in |
| Main Level | Living Room | 13 ft ,2 in | 16 ft ,6 in | 13 ft ,2 in x 16 ft ,6 in |
| Main Level | Dining Room | 12 ft ,11 in | 10 ft ,4 in | 12 ft ,11 in x 10 ft ,4 in |
| Main Level | Kitchen | 15 ft ,10 in | 8 ft ,7 in | 15 ft ,10 in x 8 ft ,7 in |
https://www.realtor.ca/real-estate/27441662/208-hudson-drive-chatham
Interested?
Contact us for more information

Carson Warrener
Sales Person
carsonwarrener.realtor/
www.facebook.com/ChathamProperty
ca.linkedin.com/in/carsonwarrener/en
twitter.com/RealtorCarson

425 Mcnaughton Ave W.
Chatham, Ontario N7L 4K4
(519) 354-5470
www.royallepagechathamkent.com/

Sarah Callow
Sales Person

425 Mcnaughton Ave W.
Chatham, Ontario N7L 4K4
(519) 354-5470
www.royallepagechathamkent.com/

Patrick Pinsonneault
Broker
(519) 354-5747
www.chathamontario.com/
www.facebook.com/chathamrealestate
twitter.com/#!/HousePins

425 Mcnaughton Ave W.
Chatham, Ontario N7L 4K4
(519) 354-5470
www.royallepagechathamkent.com/

Darren Hart
Sales Person

425 Mcnaughton Ave W.
Chatham, Ontario N7L 4K4
(519) 354-5470
www.royallepagechathamkent.com/





















































