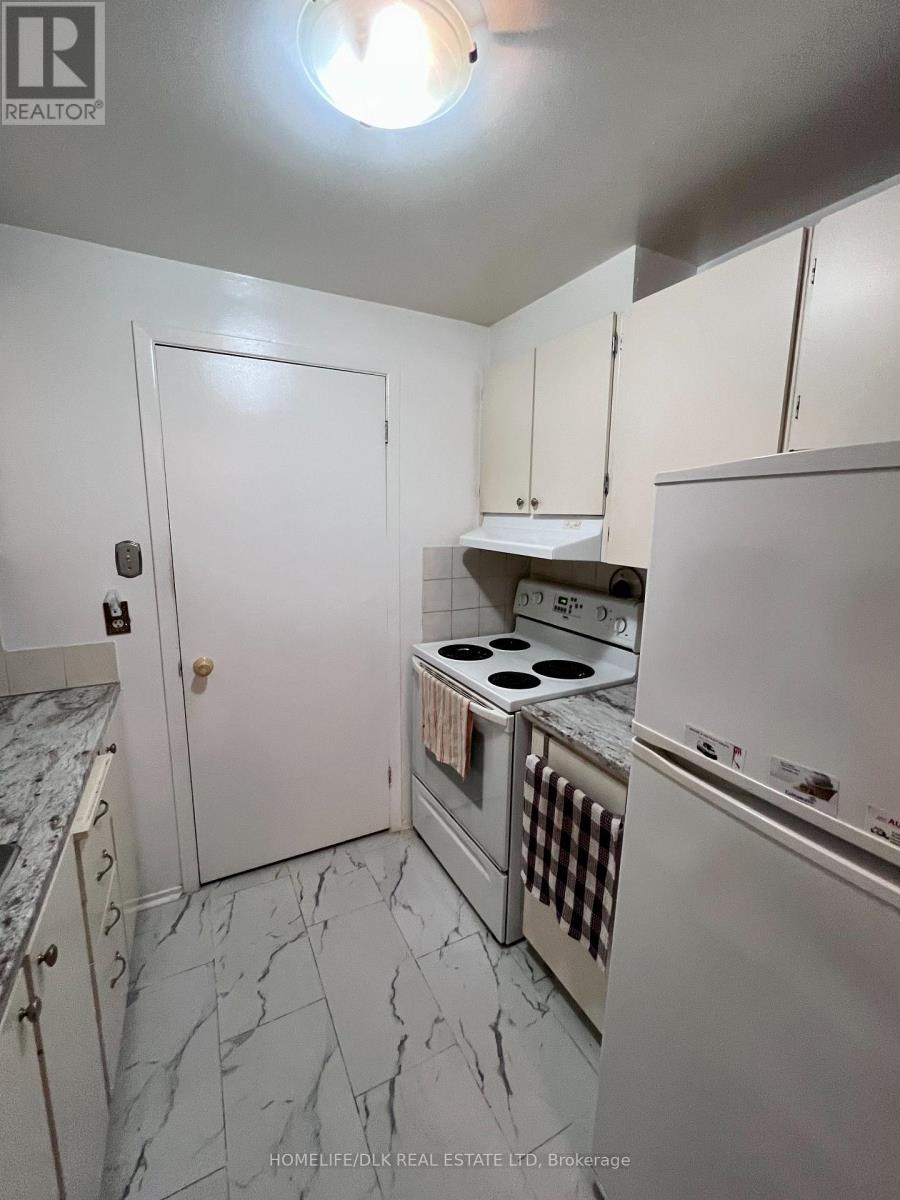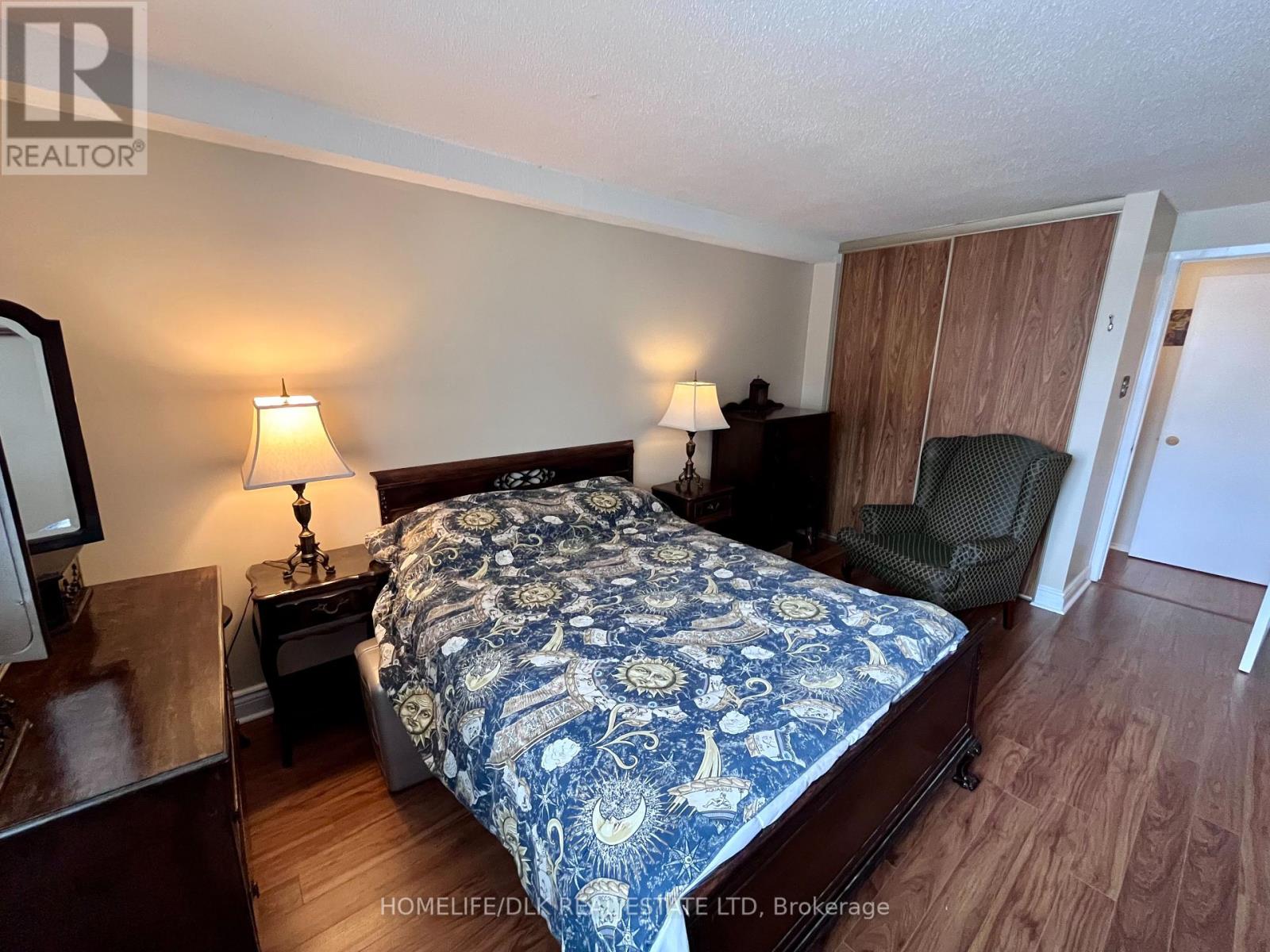208 - 6532 Bilberry Drive Ottawa, Ontario K1C 4N9
$309,900Maintenance, Water, Insurance
$640 Monthly
Maintenance, Water, Insurance
$640 MonthlyWelcome to your new home! This charming and spacious 2-bedroom, 2-bathroom condo, freshly painted and complete with parking, presents an incredible opportunity to make it yours. As the largest unit in the building, it boasts an open-concept living and dining area, two generously sized bedrooms, and a private balcony perfect for relaxing. The kitchen has a storage area attached to it which makes an excellent pantry! The building is exceptionally well-managed, reflecting pride of ownership throughout. Situated in a prime location, you'll enjoy easy access to walking paths, public transit, and much more, all just steps from your door. Don't miss out- schedule a showing today and discover your new home! (id:35492)
Open House
This property has open houses!
2:00 pm
Ends at:4:00 pm
Property Details
| MLS® Number | X11903221 |
| Property Type | Single Family |
| Community Name | 2003 - Orleans Wood |
| Community Features | Pet Restrictions |
| Features | Balcony |
| Parking Space Total | 1 |
Building
| Bathroom Total | 2 |
| Bedrooms Above Ground | 2 |
| Bedrooms Total | 2 |
| Appliances | Water Heater, Dishwasher, Refrigerator, Stove |
| Exterior Finish | Brick, Vinyl Siding |
| Fire Protection | Smoke Detectors |
| Half Bath Total | 1 |
| Heating Fuel | Electric |
| Heating Type | Baseboard Heaters |
| Size Interior | 800 - 899 Ft2 |
| Type | Apartment |
Land
| Acreage | No |
https://www.realtor.ca/real-estate/27758847/208-6532-bilberry-drive-ottawa-2003-orleans-wood
Contact Us
Contact us for more information

Bradford Smith
Salesperson
68 King Street East
Brockville, Ontario K6V 1B3
(613) 342-8855
(613) 345-5114




























