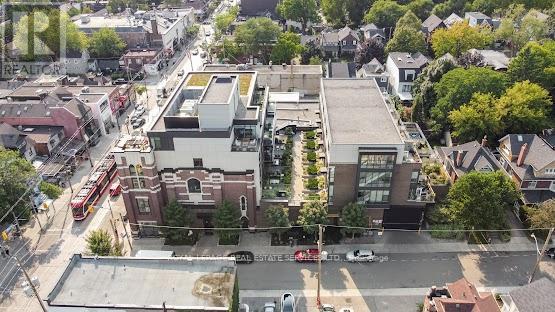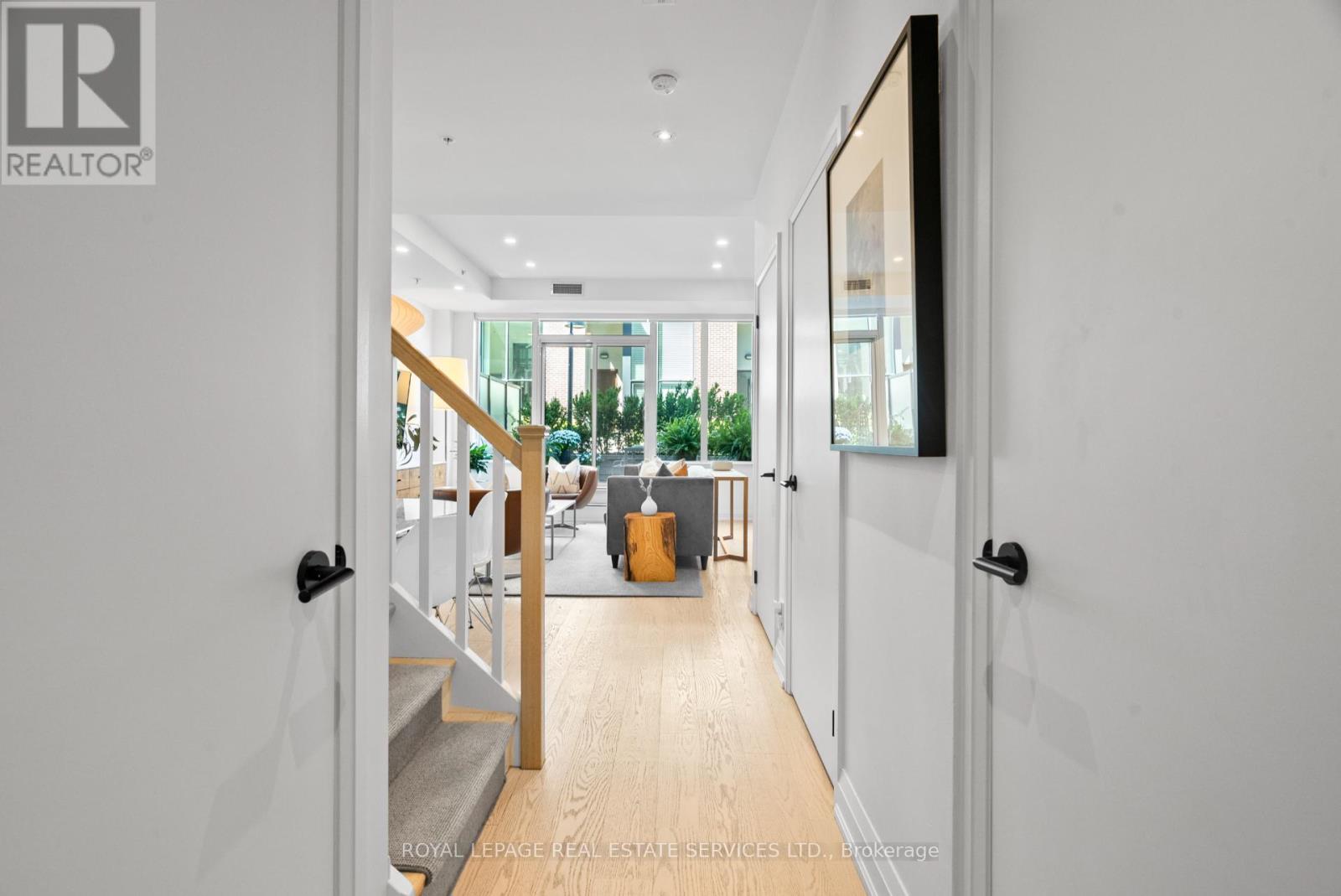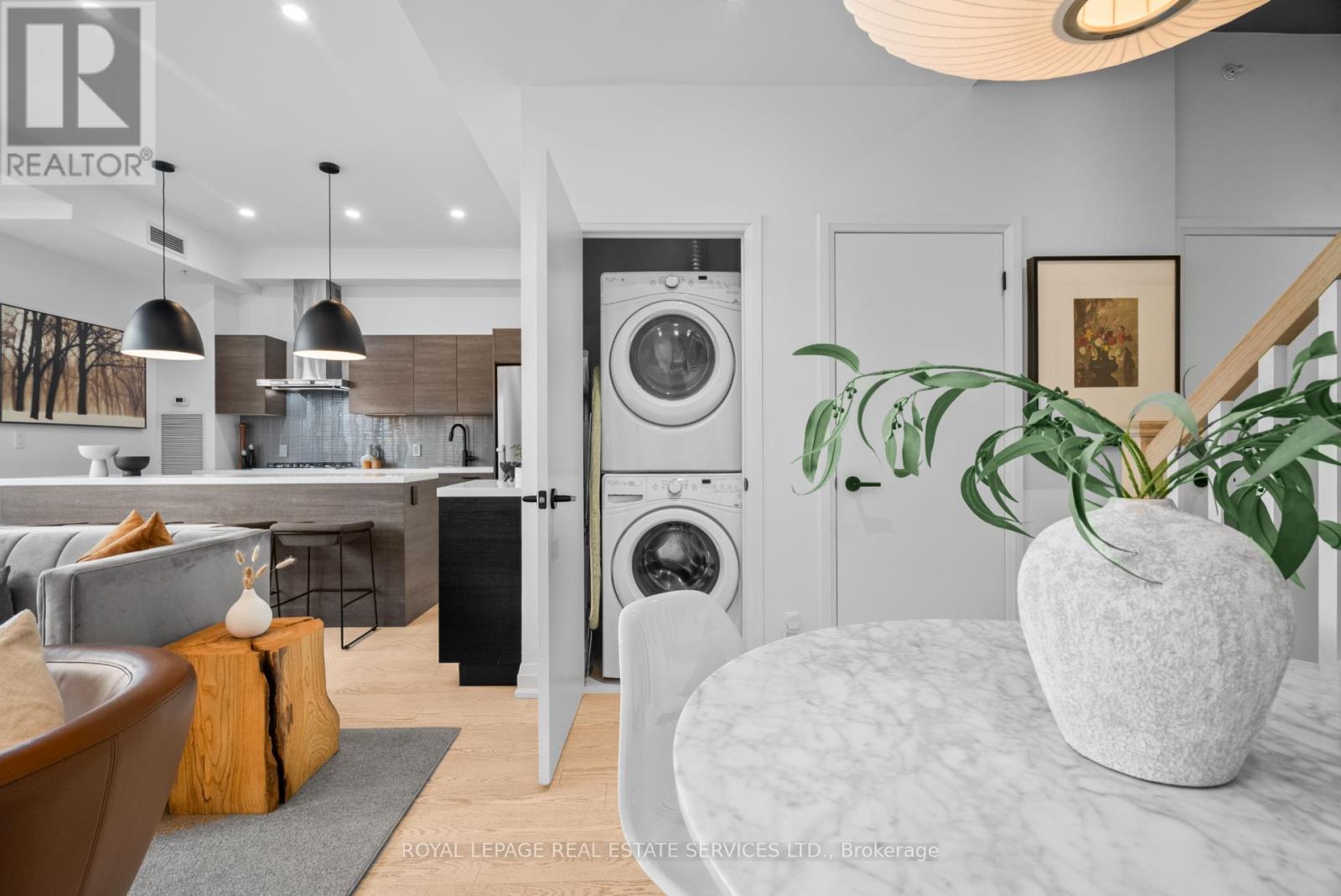208 - 2 Bellefair Avenue Toronto, Ontario M4L 3T8
$1,488,000Maintenance, Heat, Water, Common Area Maintenance, Insurance, Parking
$1,625.25 Monthly
Maintenance, Heat, Water, Common Area Maintenance, Insurance, Parking
$1,625.25 MonthlyLooking for an elevated urban living experience? Welcome to The Bellefair, a beautifully curated boutique building nestled in the heart of TOs sought after Beach neighborhood. Across from Kew Gardens & steps to the beach, this highly coveted address offers a true lakeside lifestyle. The epitome of style & sophistication, suite 208 offers an exceptional layout that is high on form & function and an impressive 1369 sq. ft. of living space plus a 336 sq. ft. terrace. The sleek Scavolini kitchen with large island is sure to impress the most discerning culinary connoisseur! The light filled 2nd level offers 3 beds, an office area & 2 full baths. 10 ft. ceilings, potlighting, pantry, built-in cabinetry/storage & drool worthy finishes are just a few things that make this suite a stunner! XL locker & premium parking spot. Whether your an outdoors enthusiast, a foodie, a shopping aficionado or simply enjoy a lakeside sunrise with your morning coffee this could be home. Check out the video! **** EXTRAS **** Motorized blinds on main level & primary suite, built-in cabinetry in DR, upgraded pot lights thruout, tons of storage, natural gas line for BBQ, exterior tap & power outlet, XL locker, premium parking spot, gym, residents lounge & dog spa. (id:35492)
Property Details
| MLS® Number | E11911382 |
| Property Type | Single Family |
| Community Name | The Beaches |
| Amenities Near By | Beach, Marina, Park, Public Transit |
| Community Features | Pet Restrictions |
| Parking Space Total | 1 |
Building
| Bathroom Total | 3 |
| Bedrooms Above Ground | 3 |
| Bedrooms Below Ground | 1 |
| Bedrooms Total | 4 |
| Amenities | Exercise Centre, Party Room, Visitor Parking, Storage - Locker |
| Cooling Type | Central Air Conditioning |
| Exterior Finish | Brick |
| Half Bath Total | 1 |
| Heating Fuel | Natural Gas |
| Heating Type | Heat Pump |
| Stories Total | 2 |
| Size Interior | 1,200 - 1,399 Ft2 |
| Type | Apartment |
Parking
| Underground |
Land
| Acreage | No |
| Land Amenities | Beach, Marina, Park, Public Transit |
Rooms
| Level | Type | Length | Width | Dimensions |
|---|---|---|---|---|
| Second Level | Primary Bedroom | 4.14 m | 3.1 m | 4.14 m x 3.1 m |
| Second Level | Bedroom | 3.56 m | 2.82 m | 3.56 m x 2.82 m |
| Second Level | Bedroom | 3.1 m | 2.13 m | 3.1 m x 2.13 m |
| Second Level | Office | 4.09 m | 1.98 m | 4.09 m x 1.98 m |
| Main Level | Living Room | 4.57 m | 3.76 m | 4.57 m x 3.76 m |
| Main Level | Dining Room | 3.66 m | 2.13 m | 3.66 m x 2.13 m |
| Main Level | Kitchen | 3.96 m | 2.44 m | 3.96 m x 2.44 m |
https://www.realtor.ca/real-estate/27775113/208-2-bellefair-avenue-toronto-the-beaches-the-beaches
Contact Us
Contact us for more information

Nicole Julie Emmerson
Salesperson
2320 Bloor Street West
Toronto, Ontario M6S 1P2
(416) 762-8255
(416) 762-8853





































