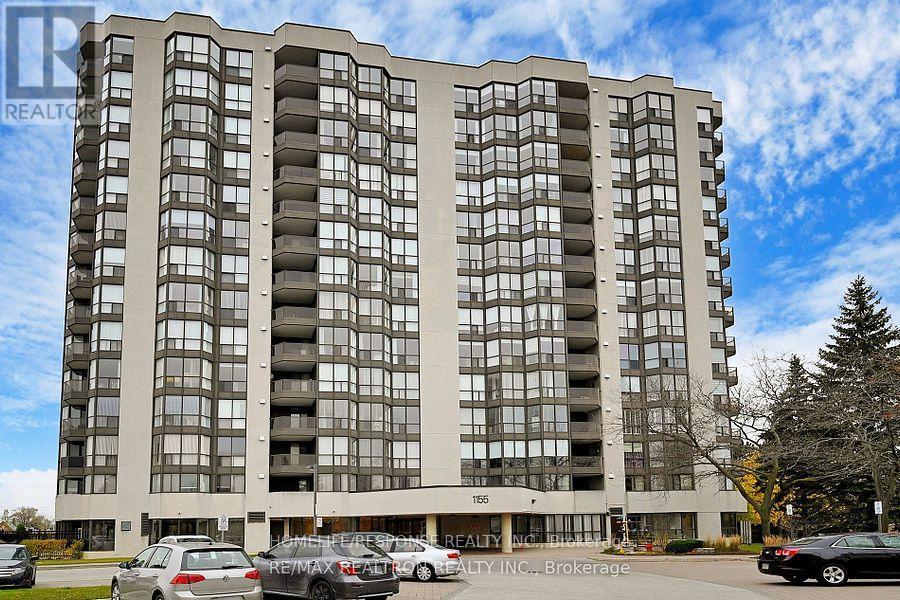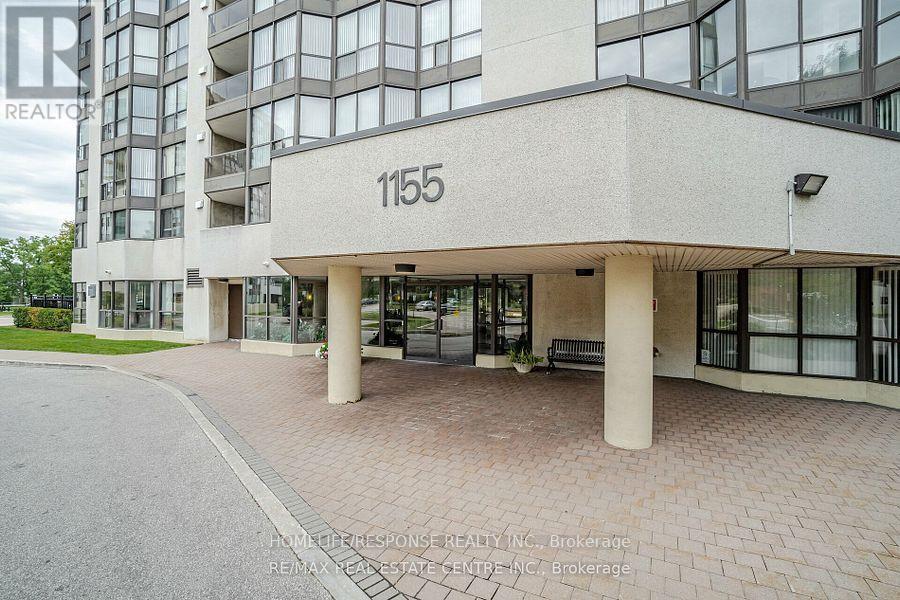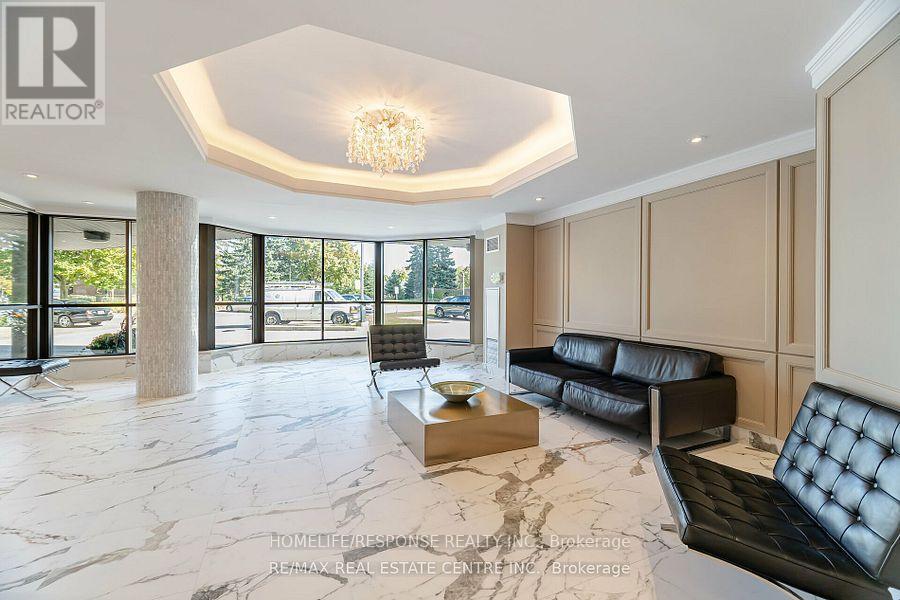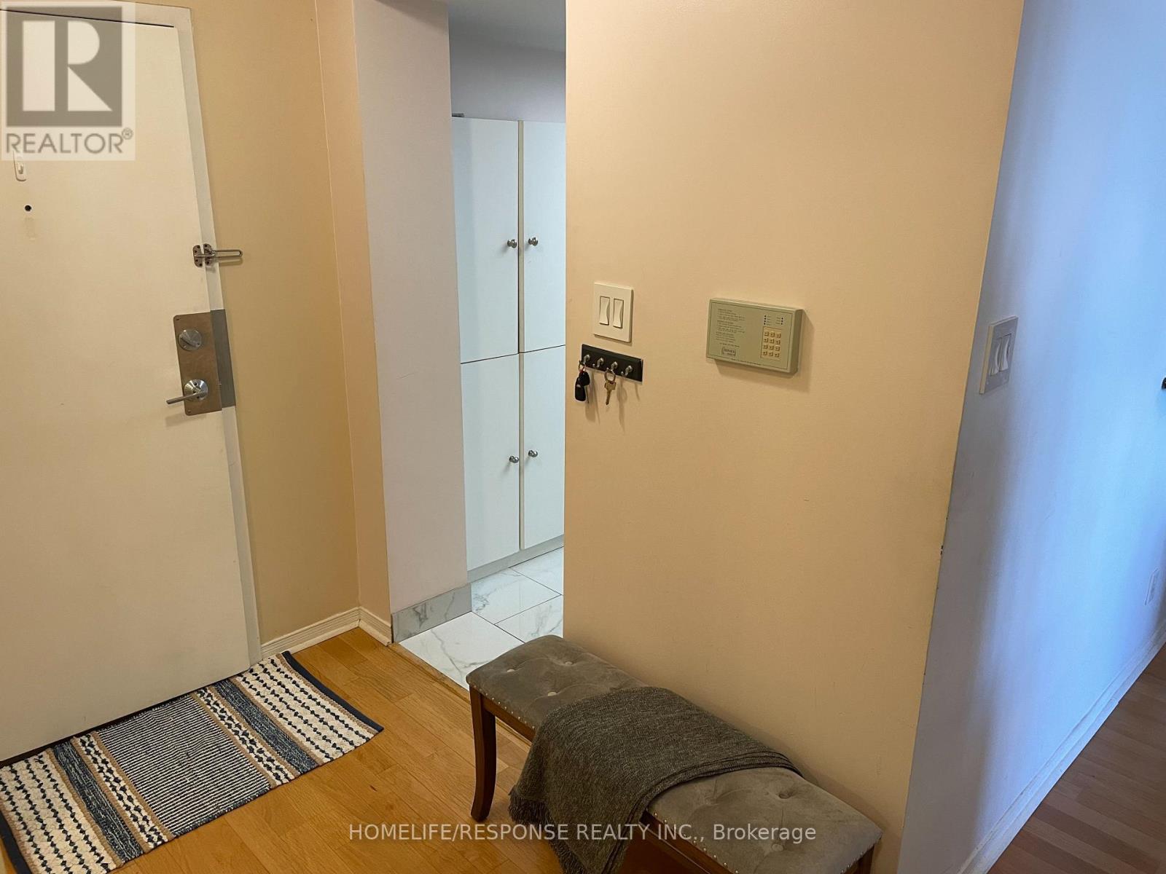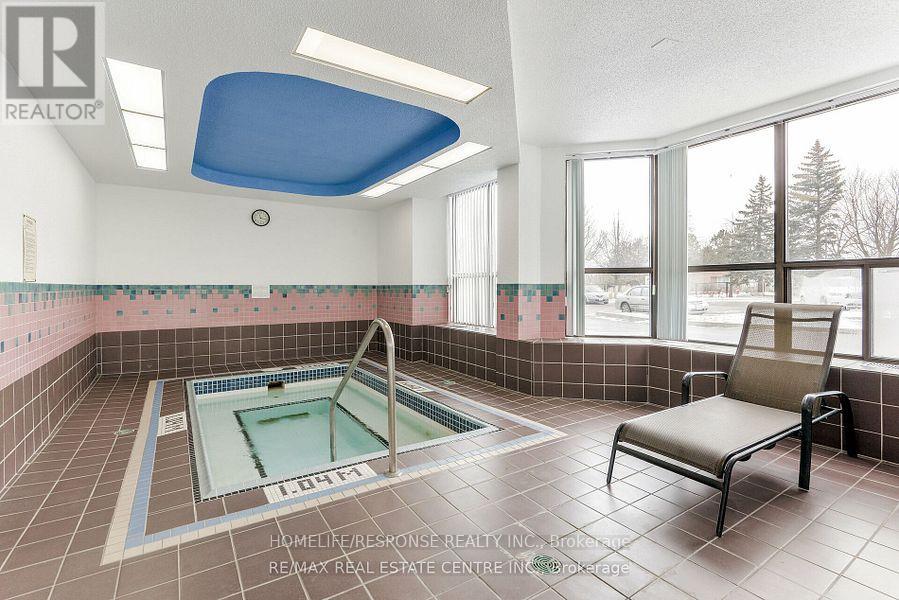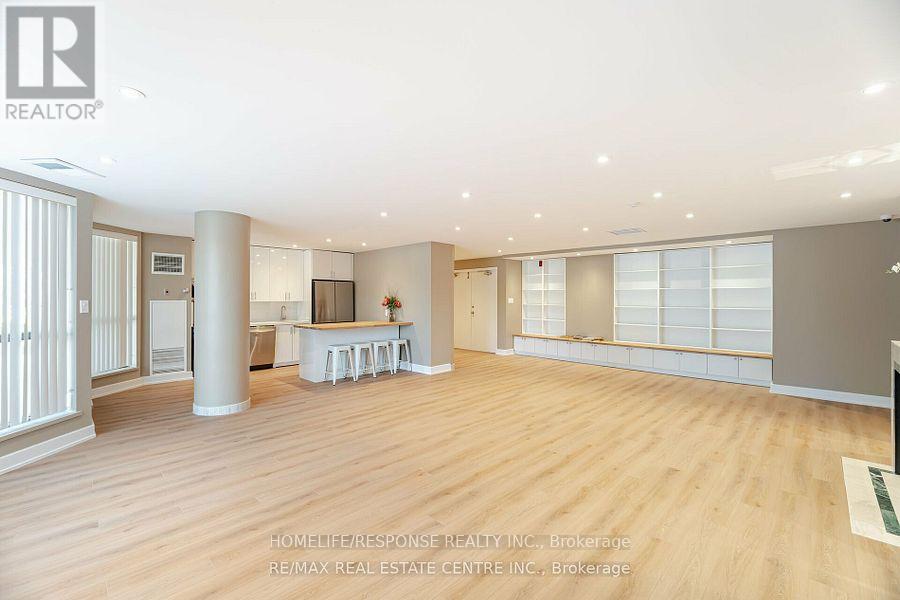208 - 1155 Bough Beeches Boulevard Mississauga, Ontario L4W 4N2
$559,000Maintenance, Heat, Electricity, Water, Cable TV, Common Area Maintenance, Insurance, Parking
$1,024.35 Monthly
Maintenance, Heat, Electricity, Water, Cable TV, Common Area Maintenance, Insurance, Parking
$1,024.35 MonthlyBeautiful unit in a perfect area - Close to Toronto. Renovated! Has Engineered Hardwood Floors, Breakfast Bar in Kitchen. Excellent Layout with spacious Foyer. Ensuite Laundry with newer washer and dryer. 2 full 4 piece bathrooms. Very well managed. Quiet building has: indoor pool, hot tub, new party/meeting room, outdoor BBQ, visitor parking. **** EXTRAS **** Close to major Highways 401,403,407. One bus to Subway and Square One Centre, Parks and Schools. (id:35492)
Property Details
| MLS® Number | W11909265 |
| Property Type | Single Family |
| Community Name | Rathwood |
| Amenities Near By | Park, Place Of Worship, Public Transit, Schools |
| Community Features | Pet Restrictions, Community Centre |
| Parking Space Total | 1 |
| Pool Type | Indoor Pool |
Building
| Bathroom Total | 2 |
| Bedrooms Above Ground | 2 |
| Bedrooms Below Ground | 1 |
| Bedrooms Total | 3 |
| Amenities | Party Room, Visitor Parking, Storage - Locker |
| Appliances | Dishwasher, Dryer, Refrigerator, Stove, Washer, Window Coverings |
| Cooling Type | Central Air Conditioning |
| Exterior Finish | Concrete |
| Flooring Type | Hardwood |
| Heating Fuel | Natural Gas |
| Heating Type | Forced Air |
| Size Interior | 1,000 - 1,199 Ft2 |
| Type | Apartment |
Parking
| Underground |
Land
| Acreage | No |
| Land Amenities | Park, Place Of Worship, Public Transit, Schools |
Rooms
| Level | Type | Length | Width | Dimensions |
|---|---|---|---|---|
| Main Level | Living Room | 7 m | 3.55 m | 7 m x 3.55 m |
| Main Level | Dining Room | 7 m | 3.55 m | 7 m x 3.55 m |
| Main Level | Kitchen | 3.83 m | 2.4 m | 3.83 m x 2.4 m |
| Main Level | Primary Bedroom | 6.67 m | 2.92 m | 6.67 m x 2.92 m |
| Main Level | Bedroom 2 | 3.6 m | 2.97 m | 3.6 m x 2.97 m |
| Main Level | Solarium | 3.02 m | 1.82 m | 3.02 m x 1.82 m |
Contact Us
Contact us for more information
Peter Mazurkiewicz
Salesperson
4304 Village Centre Crt #100
Mississauga, Ontario L4Z 1S2
(905) 949-0070
(905) 949-9814
www.homeliferesponse.com

