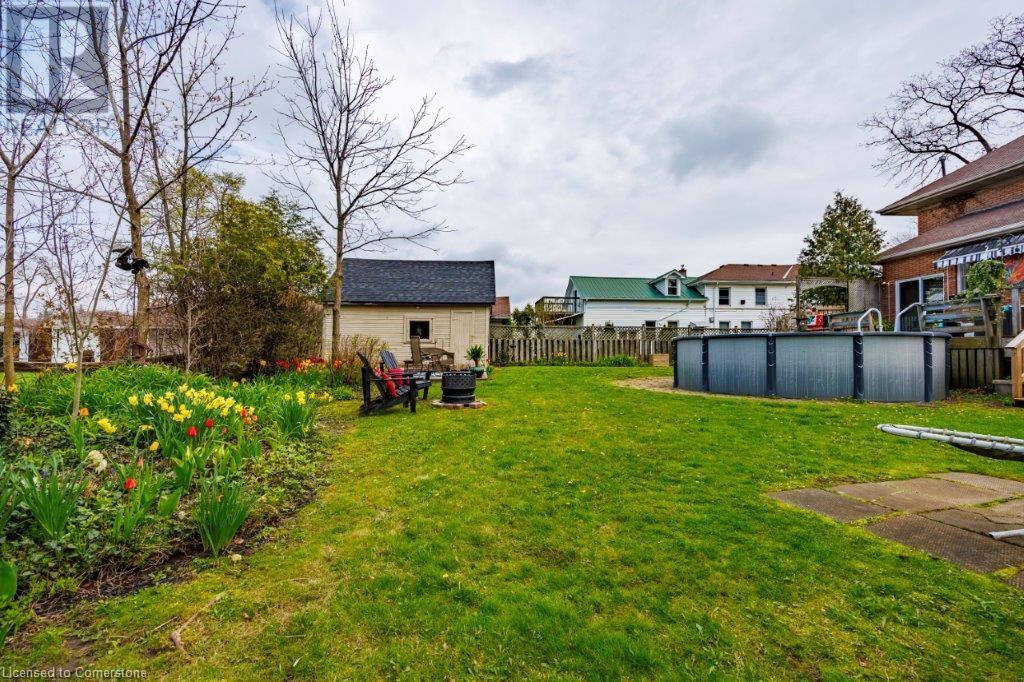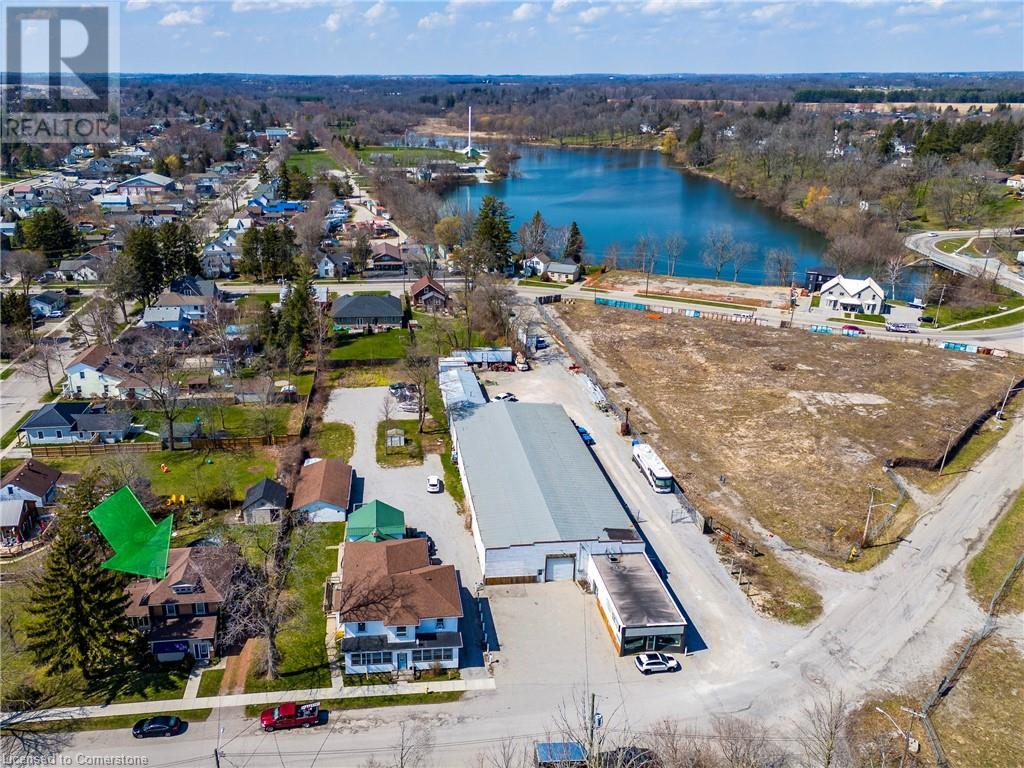207 Market Street E Port Dover, Ontario N0A 1N0
$664,000
Charm, Character and Quality of old and new As you enter this beautiful spacious home, you’ll be greeted by a comfortable sunroom providing an abundance of natural light. As you step in you feel the ambience of a homestead with the original gleaming wood trim, traditional stairwell and pocket doors. The open concept living room with gas fireplace, 12’ ceilings, kitchen dining area perfect for entertaining, dining or relaxing. Adjacent is the bonus of stepping down into additional spacious family room, complete with fireplace, newly installed engineered French oak floors, large windows for enjoying the view of yards and nature complete with sliding doors accessing lower deck. From the kitchen/dining area the new patio doors lead to rear deck, backyard paradise with above ground pool , mature trees, lush established gardens and privacy. Large 3-piece bathroom convenience, including extra warmth with heated floor stepping out of shower. The second floor provides 4 bedrooms, 4-piece bathroom including soak in claw foot tub. Retreating to the third-floor spacious privacy of the loft provides many opportunities for extra bedroom, guest room or in law suite. Conveniently the large garage with new roof (2023), with hydro, provides extra storage space and many possibilities for shop, studio “man cave”, “she cave”. This rare find is situated on a large lot, walking distance to Port Dover’s parks, beaches, schools and all the great downtown unique amenities. The R2 zoning opens many possibilities, including potential Duplex! Don’t miss out on this one. Priced to sell. Call today. Check out the virtual tour and welcome home. (id:35492)
Property Details
| MLS® Number | 40686744 |
| Property Type | Single Family |
| Amenities Near By | Beach, Park, Shopping |
| Equipment Type | Water Heater |
| Parking Space Total | 4 |
| Pool Type | On Ground Pool |
| Rental Equipment Type | Water Heater |
Building
| Bathroom Total | 2 |
| Bedrooms Above Ground | 4 |
| Bedrooms Total | 4 |
| Appliances | Dryer, Refrigerator, Stove, Washer, Window Coverings |
| Basement Development | Unfinished |
| Basement Type | Full (unfinished) |
| Constructed Date | 1920 |
| Construction Style Attachment | Detached |
| Cooling Type | Central Air Conditioning |
| Exterior Finish | Aluminum Siding, Brick |
| Fireplace Present | Yes |
| Fireplace Total | 2 |
| Fixture | Ceiling Fans |
| Heating Fuel | Electric, Natural Gas |
| Heating Type | Baseboard Heaters, Forced Air |
| Stories Total | 3 |
| Size Interior | 2,208 Ft2 |
| Type | House |
| Utility Water | Municipal Water |
Parking
| Detached Garage |
Land
| Acreage | No |
| Land Amenities | Beach, Park, Shopping |
| Sewer | Municipal Sewage System |
| Size Frontage | 78 Ft |
| Size Total Text | Under 1/2 Acre |
| Zoning Description | R2 |
Rooms
| Level | Type | Length | Width | Dimensions |
|---|---|---|---|---|
| Second Level | 4pc Bathroom | Measurements not available | ||
| Second Level | Bedroom | 11'8'' x 9'6'' | ||
| Second Level | Bedroom | 10'9'' x 9'6'' | ||
| Second Level | Bedroom | 10'7'' x 12'4'' | ||
| Second Level | Primary Bedroom | 11'10'' x 12'4'' | ||
| Third Level | Loft | 19'0'' x 24'8'' | ||
| Main Level | 3pc Bathroom | Measurements not available | ||
| Main Level | Sitting Room | 10'4'' x 15'5'' | ||
| Main Level | Family Room | 12'9'' x 18'1'' | ||
| Main Level | Eat In Kitchen | 10'10'' x 10'10'' | ||
| Main Level | Living Room | 12'0'' x 28'5'' | ||
| Main Level | Sunroom | 20'0'' x 8'7'' |
https://www.realtor.ca/real-estate/27758918/207-market-street-e-port-dover
Contact Us
Contact us for more information

Darryl Swarts
Broker of Record
(519) 583-3444
www.dswartsproperties.com
231 Main Street
Port Dover, Ontario N0A 1N0
(519) 583-3555
(519) 426-2424
www.simcoerealty.com/








































