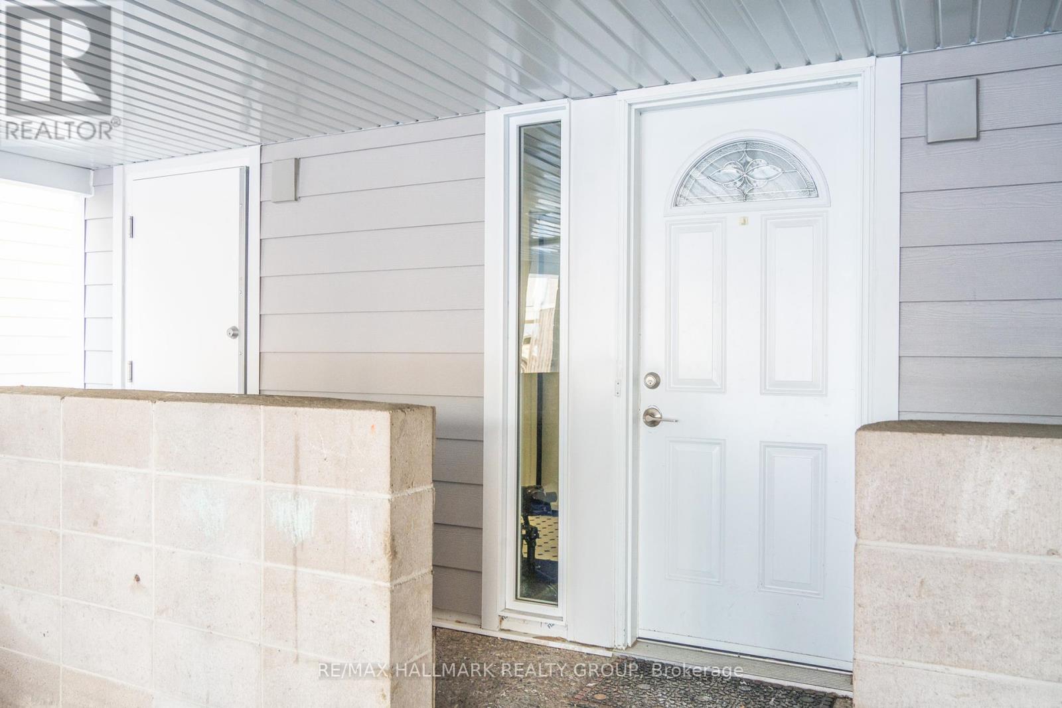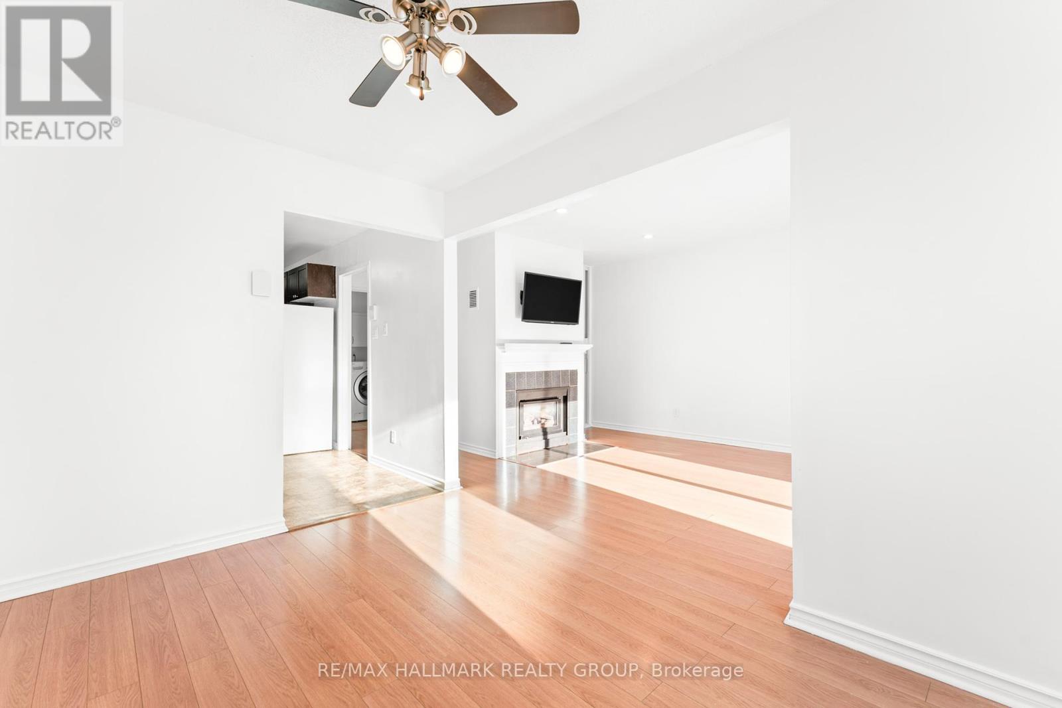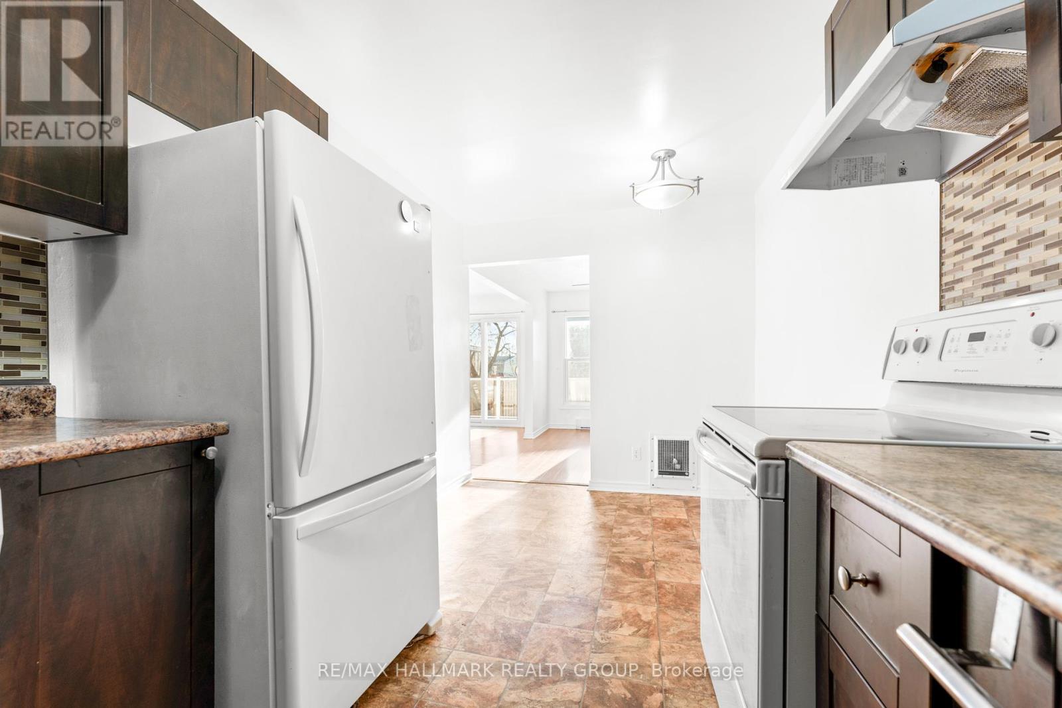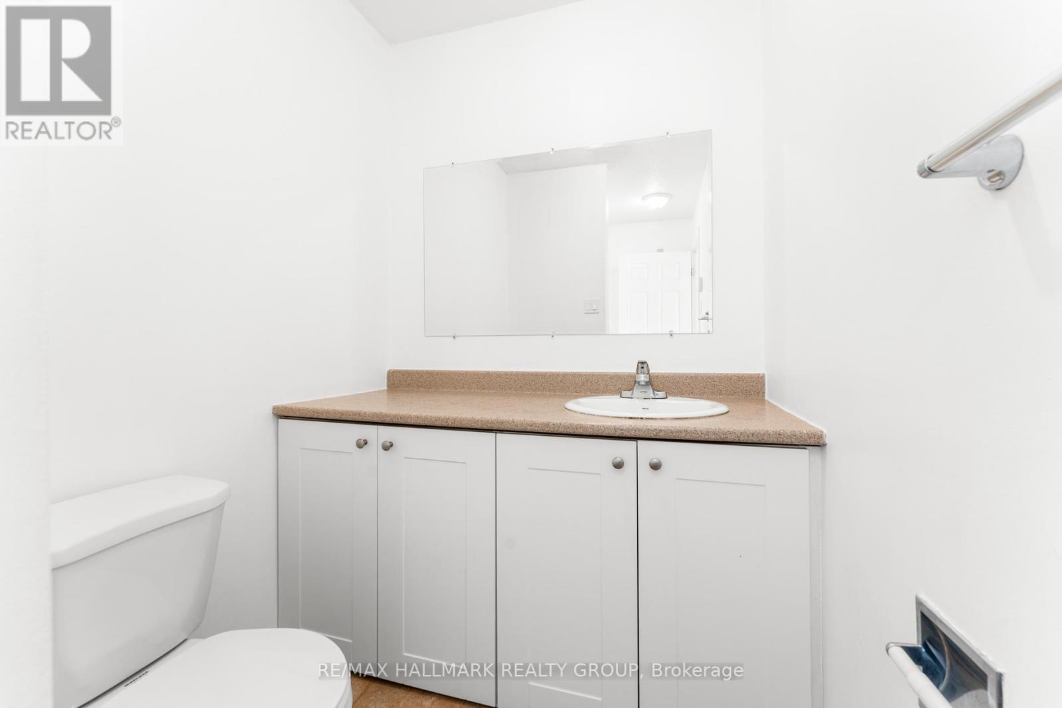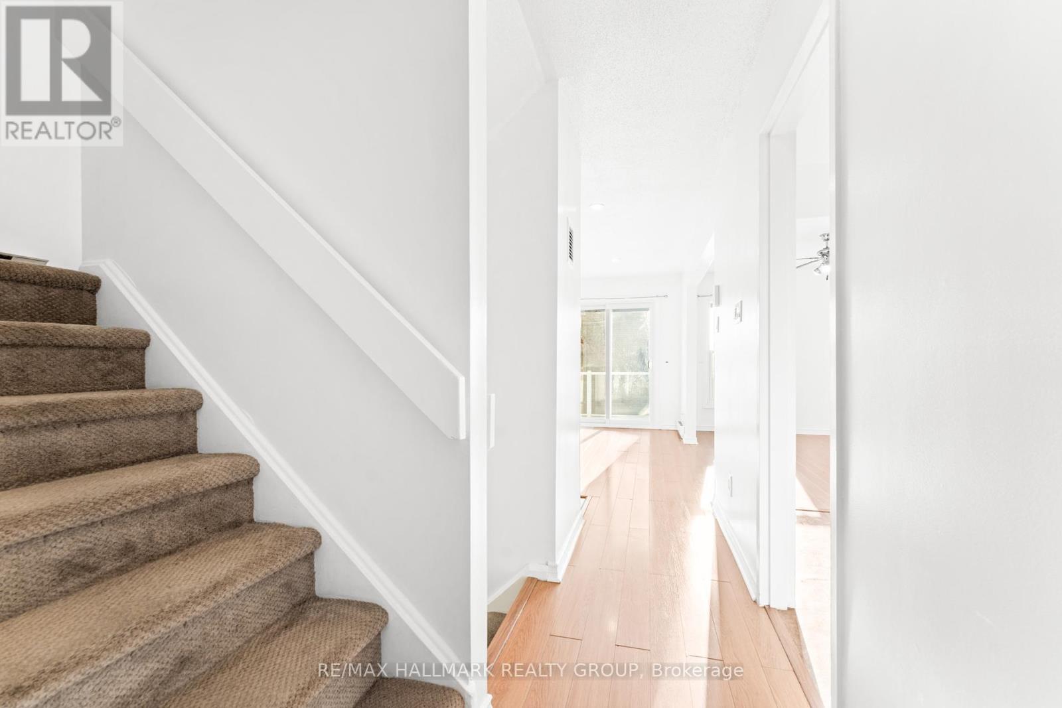207 - 825 Cahill Drive W Ottawa, Ontario K1V 9N8
$319,000Maintenance, Parking, Water
$617.18 Monthly
Maintenance, Parking, Water
$617.18 MonthlyThis beautifully appointed 3-bedroom, 2-bathroom home is designed to maximize comfort and functionality. Bathed in natural light, every corner of the home feels bright and inviting, with large windows that allow the outdoors to seamlessly blend with the interior. The open-concept layout creates a spacious flow between the dining and living areas, perfect for entertaining or enjoying family time. The living room features a cozy natural gas fireplace, ideal for those cooler evenings, while the adjacent, generously sized balcony offers a peaceful retreat with plenty of space for outdoor relaxation.In addition to its stunning interior, this home is ideally located in a highly desirable neighbourhood with easy access to public transportation, making commuting a breeze. Families will appreciate the abundance of excellent schools in the area, and the convenience of nearby shopping centres provides everything you need just moments away. With its stylish laminate flooring, thoughtful design, and proximity to all essential amenities, this property offers both comfort and practicality, making it the perfect place to settle down and enjoy life. (id:35492)
Property Details
| MLS® Number | X11917906 |
| Property Type | Single Family |
| Community Name | 4805 - Hunt Club |
| Community Features | Pet Restrictions |
| Features | Balcony |
| Parking Space Total | 1 |
Building
| Bathroom Total | 2 |
| Bedrooms Above Ground | 3 |
| Bedrooms Total | 3 |
| Appliances | Water Heater, Dishwasher, Dryer, Hood Fan, Microwave, Refrigerator, Stove, Washer |
| Exterior Finish | Vinyl Siding |
| Fireplace Present | Yes |
| Foundation Type | Poured Concrete |
| Half Bath Total | 1 |
| Heating Fuel | Natural Gas |
| Heating Type | Baseboard Heaters |
| Stories Total | 2 |
| Size Interior | 1,000 - 1,199 Ft2 |
| Type | Row / Townhouse |
Parking
| Covered |
Land
| Acreage | No |
Rooms
| Level | Type | Length | Width | Dimensions |
|---|---|---|---|---|
| Second Level | Primary Bedroom | 4.62 m | 3.22 m | 4.62 m x 3.22 m |
| Second Level | Bedroom | 4.36 m | 2.51 m | 4.36 m x 2.51 m |
| Second Level | Bedroom | 3.27 m | 2.48 m | 3.27 m x 2.48 m |
| Lower Level | Foyer | 1.9 m | 1.11 m | 1.9 m x 1.11 m |
| Lower Level | Other | 3.93 m | 1.54 m | 3.93 m x 1.54 m |
| Main Level | Kitchen | 4.9 m | 2.48 m | 4.9 m x 2.48 m |
| Main Level | Living Room | 4.29 m | 3.25 m | 4.29 m x 3.25 m |
| Main Level | Dining Room | 3.68 m | 2.48 m | 3.68 m x 2.48 m |
| Main Level | Other | 6.04 m | 2.89 m | 6.04 m x 2.89 m |
https://www.realtor.ca/real-estate/27789833/207-825-cahill-drive-w-ottawa-4805-hunt-club
Contact Us
Contact us for more information
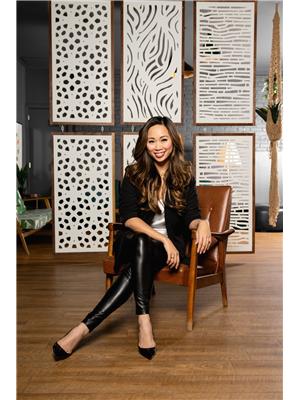
Kim Tran
Salesperson
www.teamtran.ca/
610 Bronson Avenue
Ottawa, Ontario K1S 4E6
(613) 236-5959
(613) 236-1515
www.hallmarkottawa.com/



