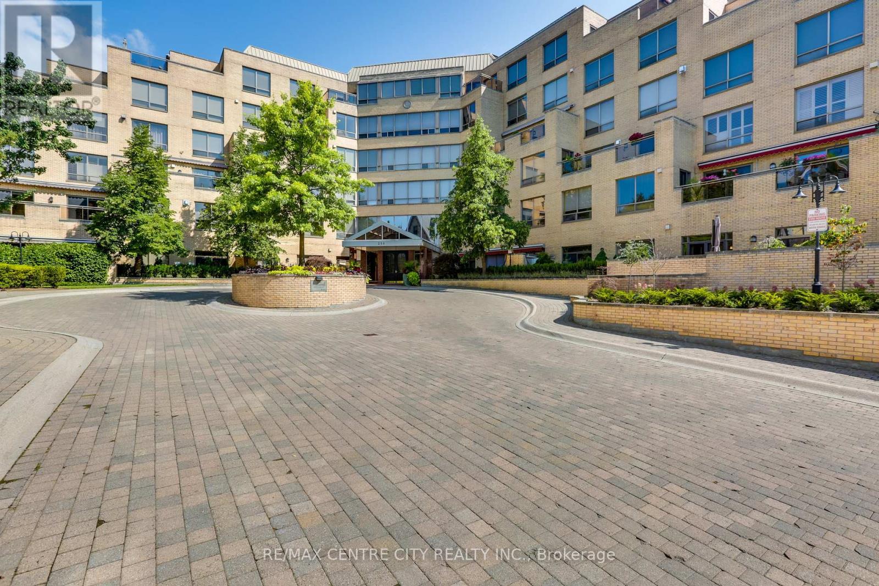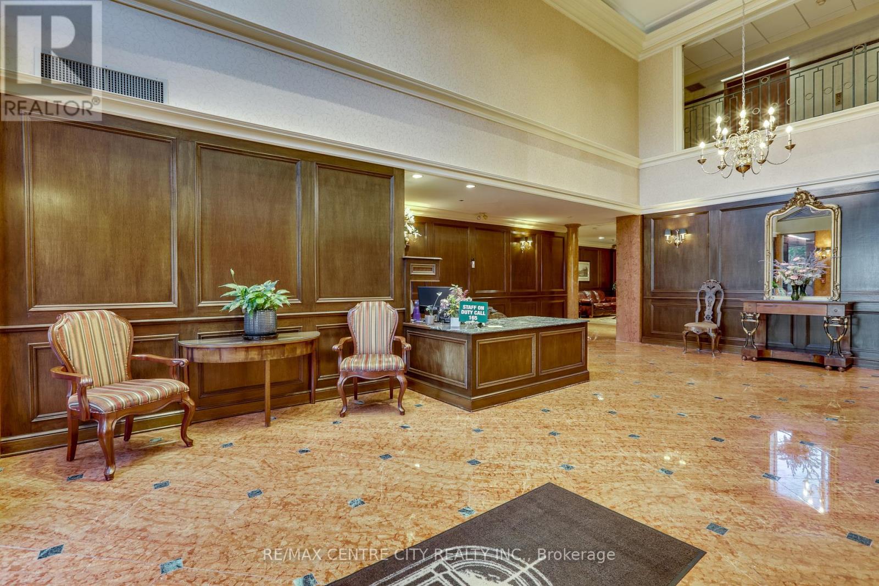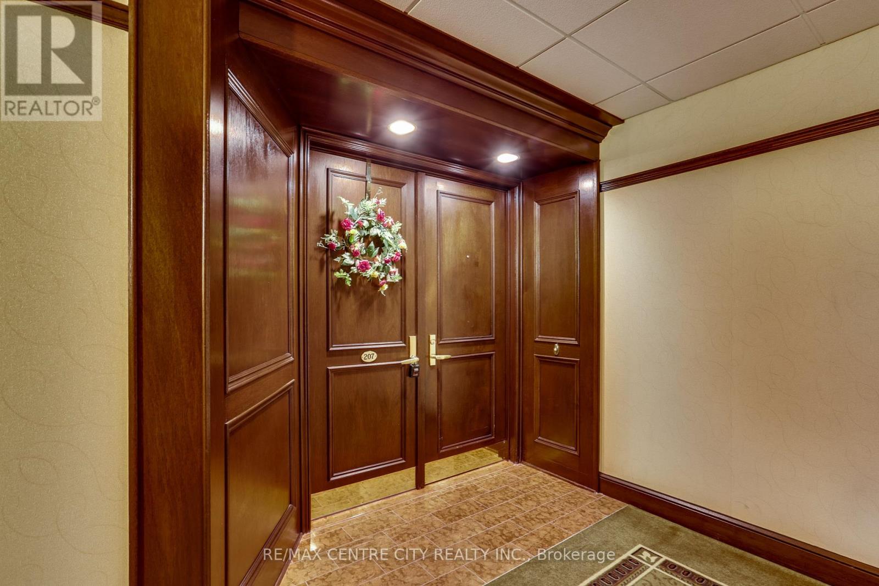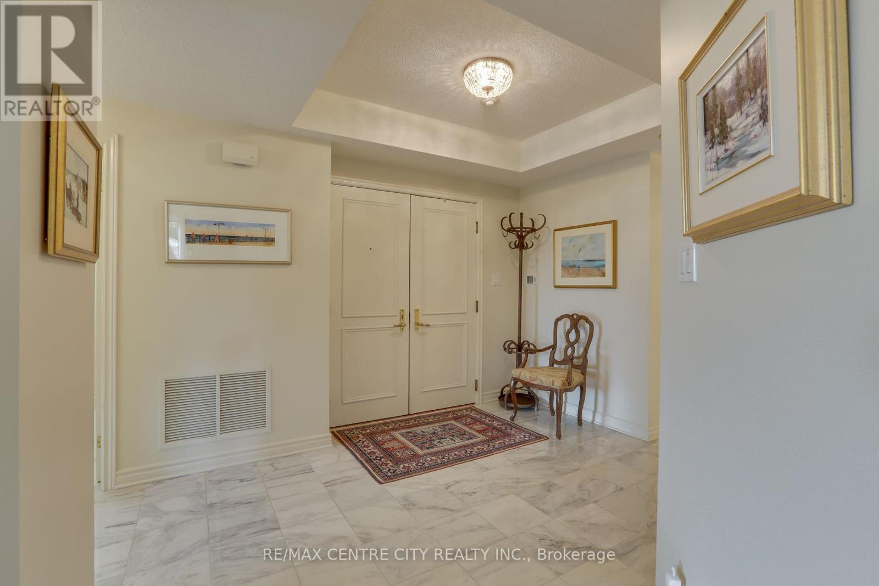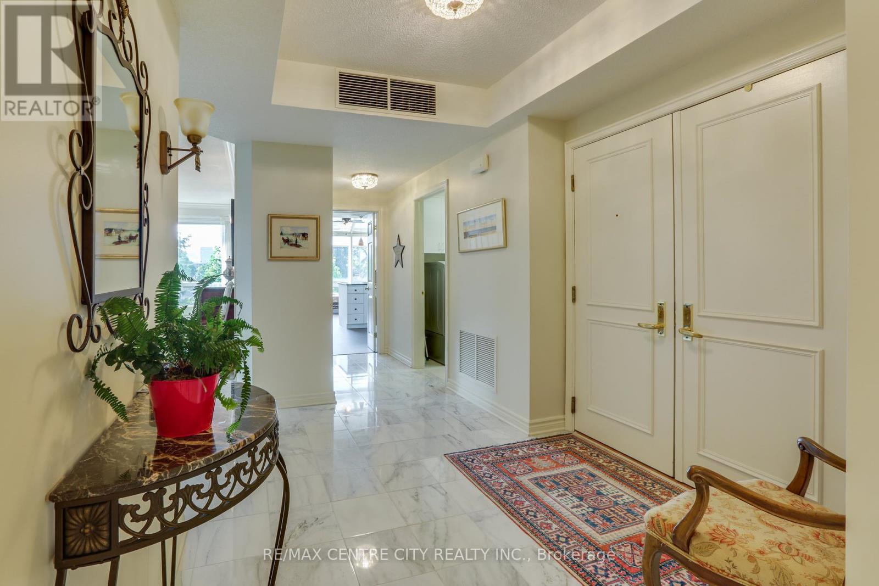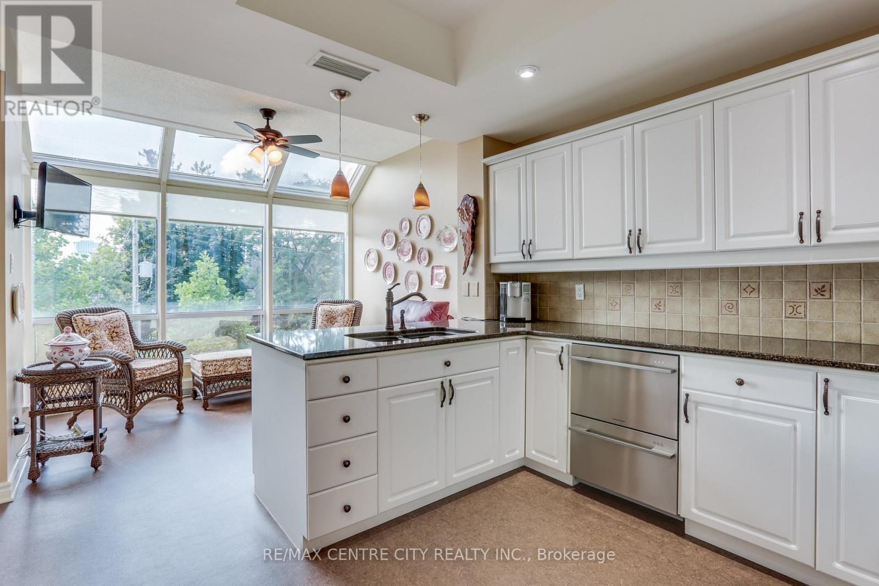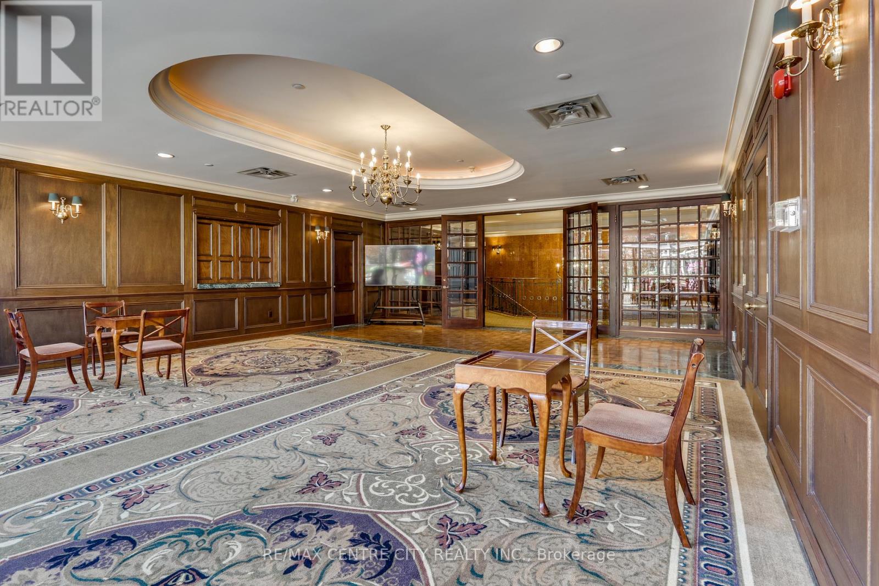207 - 250 Sydenham Street London, Ontario N6A 5S1
$419,900Maintenance, Common Area Maintenance, Parking, Water
$1,678.90 Monthly
Maintenance, Common Area Maintenance, Parking, Water
$1,678.90 MonthlyWelcome to 207-250 Sydenham Street in Old North! This 2 bedroom, 2 bathroom unit has been lovingly maintained throughout the years. Located in the back South/East corner of the building. The kitchen has quartz counter tops, pot & pan drawers, pantries, built in appliances and a North facing solarium. The great room offers 4 large windows, crown molding, 9 ft ceilings and gas fireplace. The large master bedroom has a walk in closet with built ins and 4 piece ensuite. Updates include newer heat pump (December 2019), newer faucets, toilet and bathtub in guest bathroom (November 2023). This building has so much to offer, concierge service, underground parking, storage locker, indoor pool, wine cellar, games room and meeting room plus more! **** EXTRAS **** Parking spots #18 & #19, storage locker #6 and wine cellar #9 (id:35492)
Property Details
| MLS® Number | X11892033 |
| Property Type | Single Family |
| Community Name | East B |
| Amenities Near By | Public Transit |
| Community Features | Pets Not Allowed |
| Features | Flat Site |
| Parking Space Total | 2 |
Building
| Bathroom Total | 2 |
| Bedrooms Above Ground | 2 |
| Bedrooms Total | 2 |
| Amenities | Security/concierge, Exercise Centre, Party Room, Fireplace(s), Storage - Locker |
| Appliances | Oven - Built-in, Dishwasher, Dryer, Oven, Refrigerator, Stove, Washer, Window Coverings |
| Exterior Finish | Brick |
| Fireplace Present | Yes |
| Fireplace Total | 1 |
| Heating Fuel | Electric |
| Heating Type | Heat Pump |
| Size Interior | 1,600 - 1,799 Ft2 |
| Type | Apartment |
Parking
| Underground |
Land
| Acreage | No |
| Land Amenities | Public Transit |
| Landscape Features | Landscaped |
| Zoning Description | R8-4 |
Rooms
| Level | Type | Length | Width | Dimensions |
|---|---|---|---|---|
| Main Level | Great Room | 6.46 m | 7.12 m | 6.46 m x 7.12 m |
| Main Level | Kitchen | 3.93 m | 2.99 m | 3.93 m x 2.99 m |
| Main Level | Solarium | 2.8 m | 3.87 m | 2.8 m x 3.87 m |
| Main Level | Primary Bedroom | 6.06 m | 3.55 m | 6.06 m x 3.55 m |
| Main Level | Bedroom 2 | 4.05 m | 3.63 m | 4.05 m x 3.63 m |
| Main Level | Foyer | 3.4 m | 3.53 m | 3.4 m x 3.53 m |
| Main Level | Laundry Room | 1.84 m | 3.03 m | 1.84 m x 3.03 m |
| Main Level | Utility Room | 1.12 m | 1 m | 1.12 m x 1 m |
| Main Level | Bathroom | 1.78 m | 2.32 m | 1.78 m x 2.32 m |
| Main Level | Bathroom | 3.45 m | 4.36 m | 3.45 m x 4.36 m |
https://www.realtor.ca/real-estate/27735994/207-250-sydenham-street-london-east-b
Contact Us
Contact us for more information

Mary Jane Murray
Broker
(519) 281-9855
(519) 667-1800

