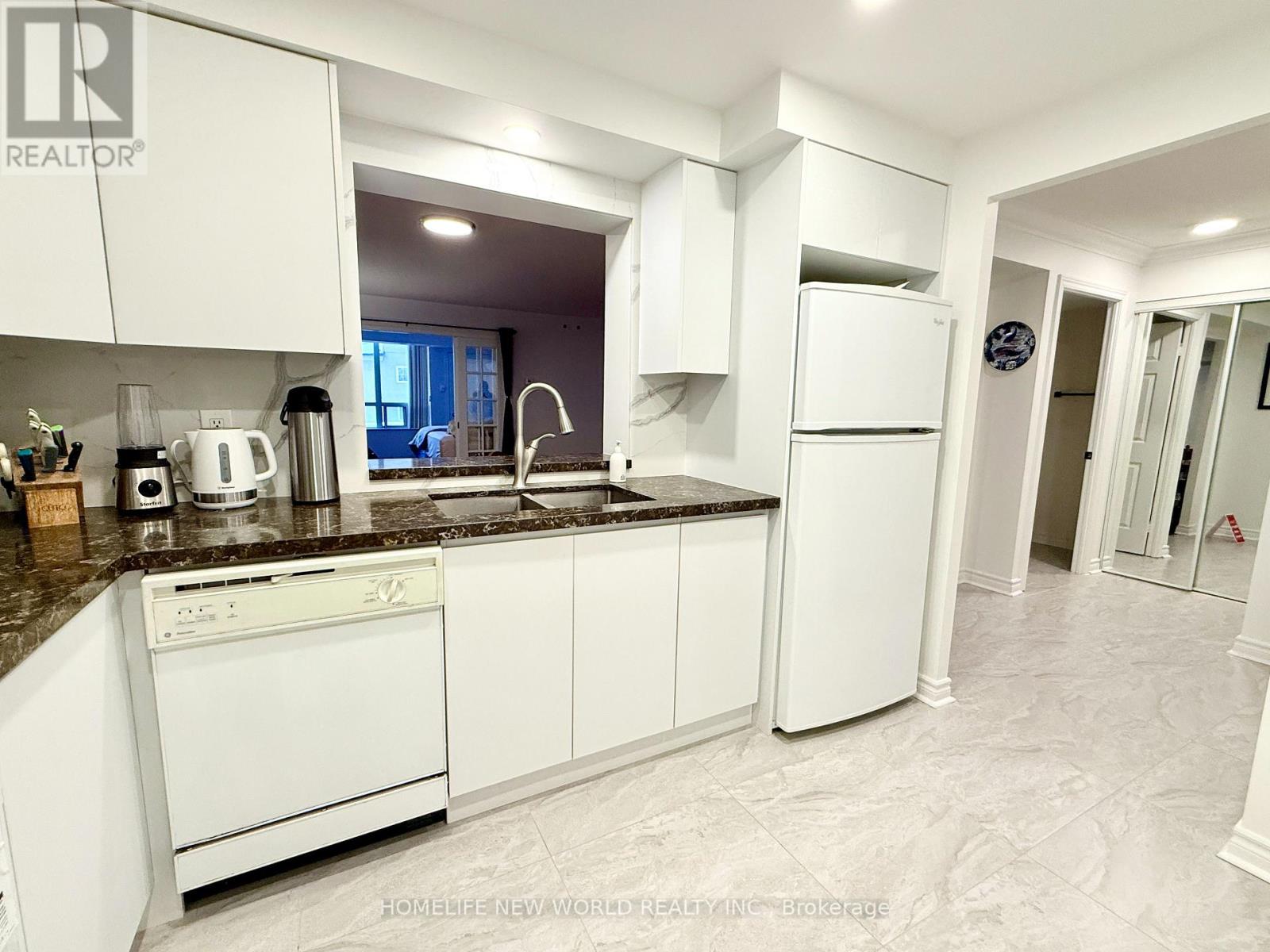207 - 228 Bonis Avenue Toronto, Ontario M1T 3W4
2 Bedroom
2 Bathroom
1,000 - 1,199 ft2
Indoor Pool
Central Air Conditioning
Forced Air
$688,000Maintenance, Common Area Maintenance, Insurance, Parking, Water
$523.75 Monthly
Maintenance, Common Area Maintenance, Insurance, Parking, Water
$523.75 MonthlyBrand New Kitchen and Bathrooms from Top to Bottom, Spot Lights , Quartz Countertop, Ceramic Tile Floor. Spacious and Bright Unit ,TRIDEL Built Luxury Condo located in Convenience Scarborough Agincourt Location. Closed to Hwy401, TTC, Agincourt Mall, Walmart , Supermarket, Library, Restaurants, and a lot of Amenities. Master Bedroom With W/I Closet. Solarium can be Office or convert to 2nd Bedroom easily. Multi Recreation Facilities, 24 Hrs Gatehouse Security (id:35492)
Property Details
| MLS® Number | E11901139 |
| Property Type | Single Family |
| Community Name | Tam O'Shanter-Sullivan |
| Community Features | Pet Restrictions |
| Features | In Suite Laundry |
| Parking Space Total | 1 |
| Pool Type | Indoor Pool |
Building
| Bathroom Total | 2 |
| Bedrooms Above Ground | 1 |
| Bedrooms Below Ground | 1 |
| Bedrooms Total | 2 |
| Amenities | Exercise Centre, Recreation Centre, Visitor Parking |
| Appliances | Dishwasher, Dryer, Refrigerator, Stove, Washer |
| Cooling Type | Central Air Conditioning |
| Exterior Finish | Concrete |
| Flooring Type | Ceramic, Laminate |
| Half Bath Total | 1 |
| Heating Fuel | Natural Gas |
| Heating Type | Forced Air |
| Size Interior | 1,000 - 1,199 Ft2 |
| Type | Apartment |
Parking
| Underground |
Land
| Acreage | No |
Rooms
| Level | Type | Length | Width | Dimensions |
|---|---|---|---|---|
| Main Level | Foyer | 2.48 m | 1.95 m | 2.48 m x 1.95 m |
| Main Level | Kitchen | 3.27 m | 2.67 m | 3.27 m x 2.67 m |
| Main Level | Living Room | 5.17 m | 5.17 m | 5.17 m x 5.17 m |
| Main Level | Dining Room | 5.17 m | 5.17 m | 5.17 m x 5.17 m |
| Main Level | Primary Bedroom | 5.69 m | 3.32 m | 5.69 m x 3.32 m |
| Main Level | Solarium | 3.18 m | 3.65 m | 3.18 m x 3.65 m |
Contact Us
Contact us for more information
Fred Wang
Salesperson
Homelife New World Realty Inc.
201 Consumers Rd., Ste. 205
Toronto, Ontario M2J 4G8
201 Consumers Rd., Ste. 205
Toronto, Ontario M2J 4G8
(416) 490-1177
(416) 490-1928
www.homelifenewworld.com/

















