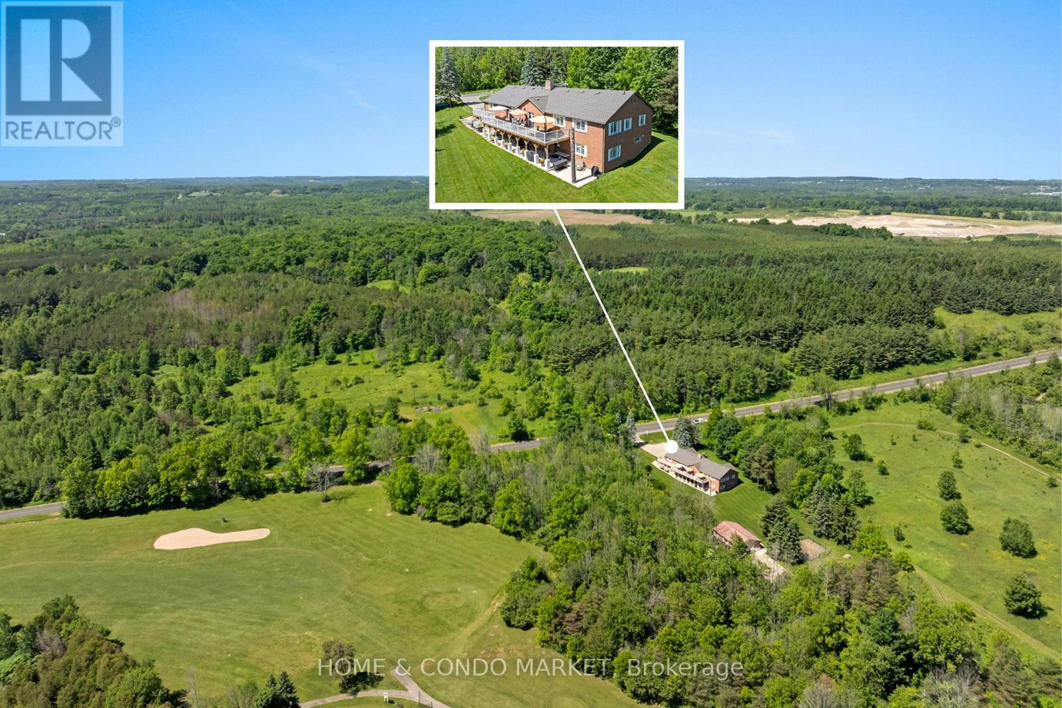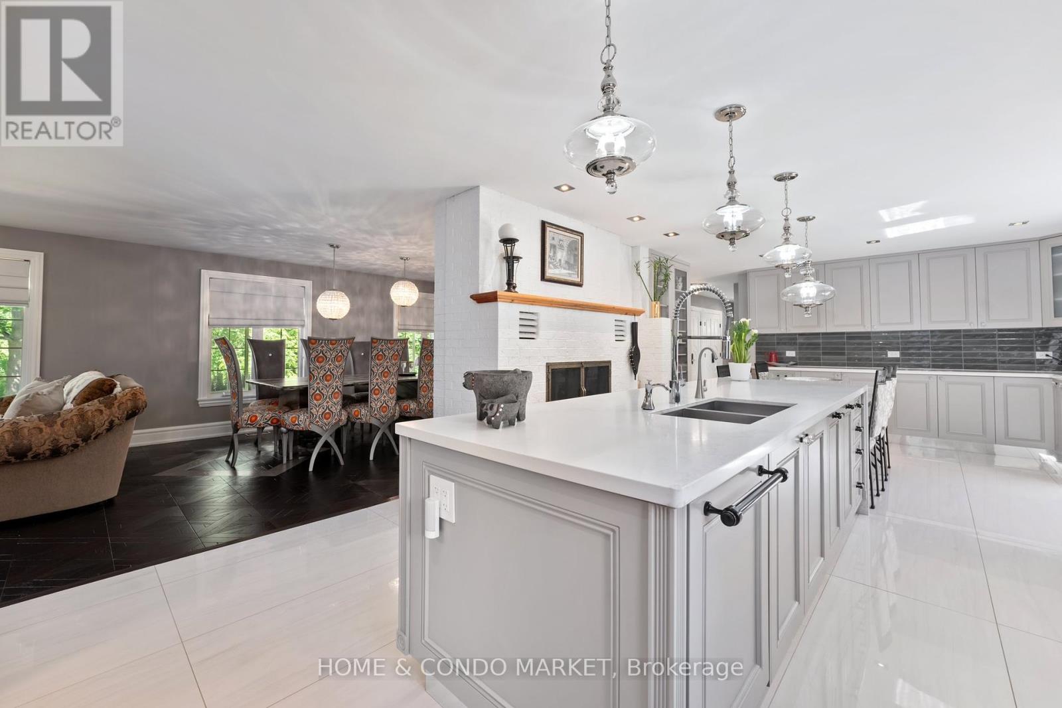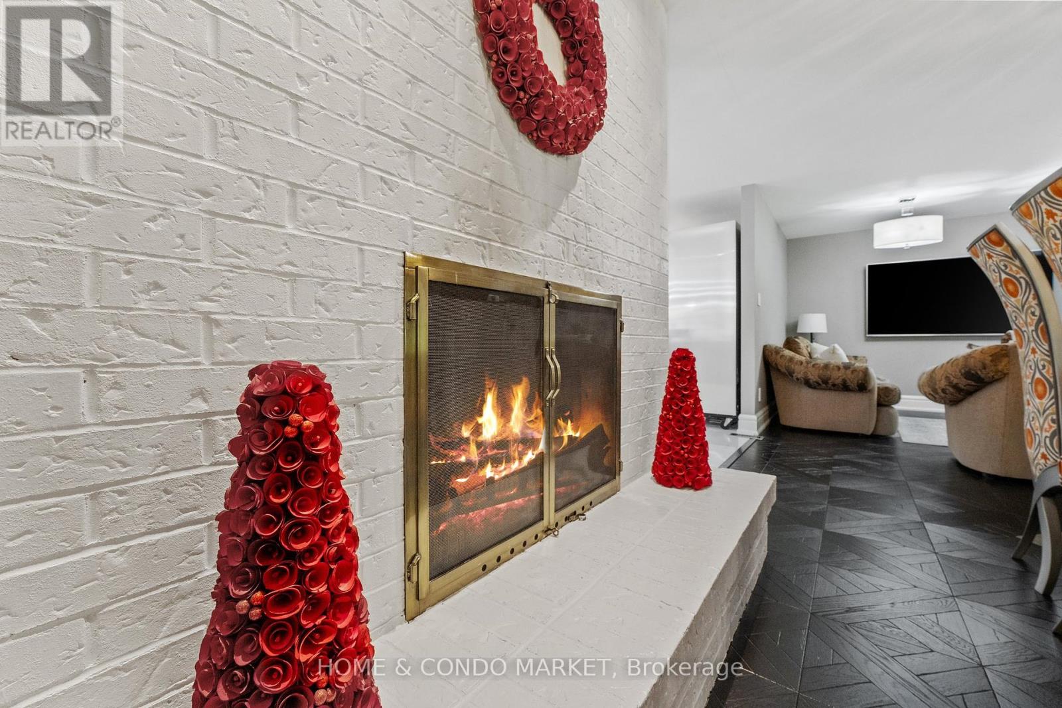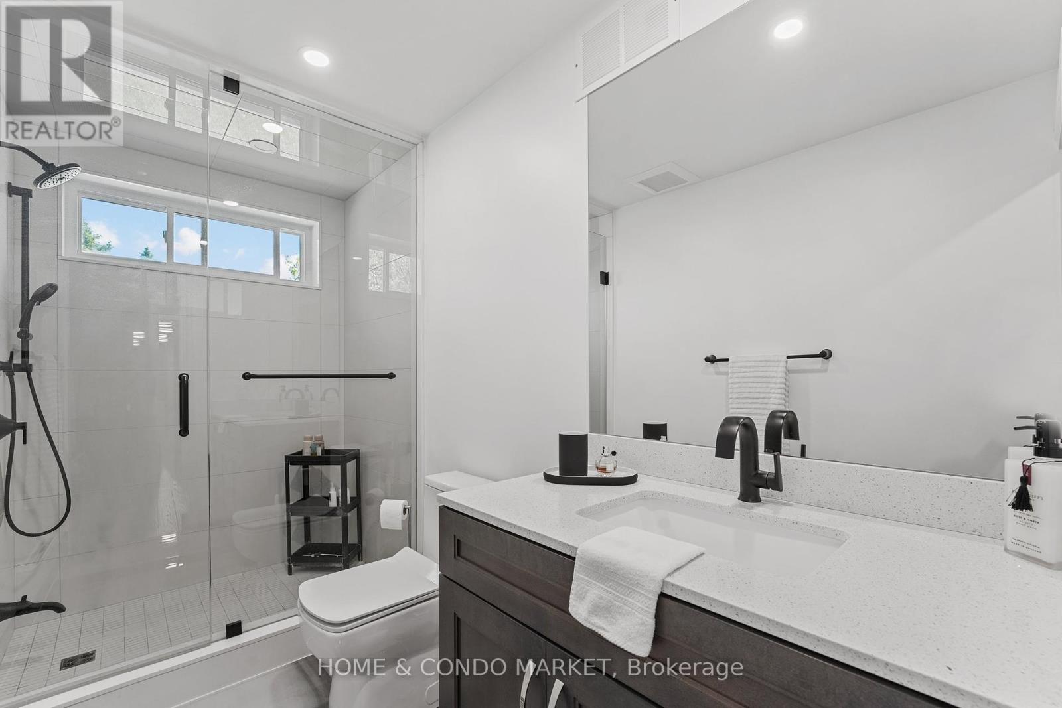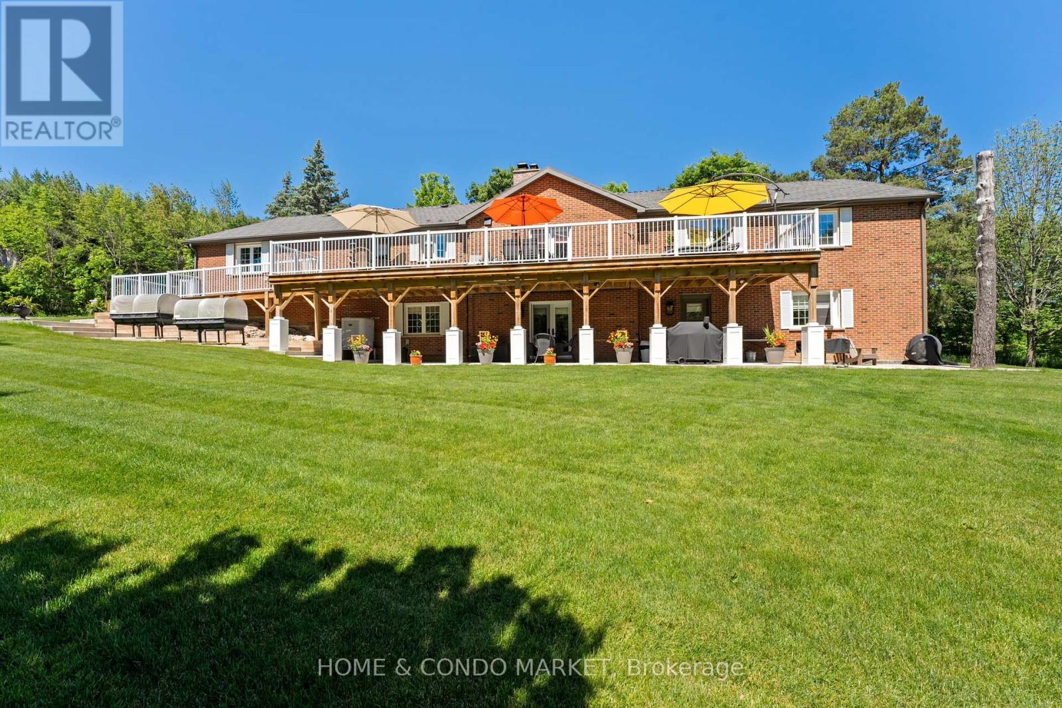20603 Willoughby Road Caledon, Ontario L7K 1W2
$2,488,000
Multi-Generational Ranch Style Home on 1 Acre with over 4200 sf of luxurious living space! 5 Bedrooms and 5 Bathrooms and plenty of space for the whole family. Your eyes won't believe the stunning design features and materials used in this one of a kind home. Massive deck off main level creates a covered terrace for the expansive walk-out below. The 28' long Kitchen is a show stopper with commercial grade appliances, expansive island with drop for dining, quartz counters, custom cabinetry, walk out to deck and access to mud room and garage. Upper level features 2 large bedrooms and 2 - 5 piece bathrooms. Mudroom has sink and Pet wash area with custom cabinetry. Lower Level walk out features 3 bedrooms, 3 bathrooms, 39' laundry & utility room, 2 Cold Cellars (18' and 17'). The garden overlooks the horse trails and golf course. The property also has a huge 40' x 24' Workshop Building with Hydro. Another surprise can be found down the garden path and that is a custom fire pit area with large stone rocks brought in for seating. **** EXTRAS **** See Highlighted Features List for more details. (id:35492)
Property Details
| MLS® Number | W11914182 |
| Property Type | Single Family |
| Community Name | Rural Caledon |
| Amenities Near By | Hospital |
| Communication Type | Internet Access |
| Equipment Type | Propane Tank |
| Features | Wooded Area, Sloping, Open Space, Conservation/green Belt |
| Parking Space Total | 12 |
| Rental Equipment Type | Propane Tank |
| Structure | Patio(s), Porch, Deck, Workshop |
| View Type | Valley View |
Building
| Bathroom Total | 5 |
| Bedrooms Above Ground | 4 |
| Bedrooms Below Ground | 1 |
| Bedrooms Total | 5 |
| Amenities | Fireplace(s) |
| Appliances | Garage Door Opener Remote(s), Central Vacuum, Water Softener, Dishwasher, Dryer, Freezer, Hood Fan, Oven, Range, Refrigerator, Washer, Window Coverings |
| Architectural Style | Bungalow |
| Basement Development | Finished |
| Basement Features | Walk Out |
| Basement Type | N/a (finished) |
| Construction Style Attachment | Detached |
| Cooling Type | Central Air Conditioning |
| Exterior Finish | Brick |
| Fire Protection | Security System, Monitored Alarm |
| Fireplace Present | Yes |
| Fireplace Total | 1 |
| Flooring Type | Tile, Hardwood |
| Foundation Type | Block |
| Half Bath Total | 1 |
| Heating Fuel | Electric |
| Heating Type | Forced Air |
| Stories Total | 1 |
| Size Interior | 2,000 - 2,500 Ft2 |
| Type | House |
Parking
| Attached Garage |
Land
| Acreage | No |
| Land Amenities | Hospital |
| Landscape Features | Landscaped |
| Sewer | Septic System |
| Size Depth | 297 Ft ,10 In |
| Size Frontage | 147 Ft ,9 In |
| Size Irregular | 147.8 X 297.9 Ft |
| Size Total Text | 147.8 X 297.9 Ft|1/2 - 1.99 Acres |
Rooms
| Level | Type | Length | Width | Dimensions |
|---|---|---|---|---|
| Lower Level | Laundry Room | 12.1 m | 4.02 m | 12.1 m x 4.02 m |
| Lower Level | Cold Room | 5.4 m | 1.2 m | 5.4 m x 1.2 m |
| Lower Level | Family Room | 6.6 m | 4.4 m | 6.6 m x 4.4 m |
| Lower Level | Bedroom 3 | 4 m | 4.02 m | 4 m x 4.02 m |
| Lower Level | Bedroom 4 | 4.2 m | 3.4 m | 4.2 m x 3.4 m |
| Lower Level | Bedroom 5 | 4.02 m | 4 m | 4.02 m x 4 m |
| Main Level | Kitchen | 8.8 m | 4.4 m | 8.8 m x 4.4 m |
| Main Level | Dining Room | 9.4 m | 4.02 m | 9.4 m x 4.02 m |
| Main Level | Living Room | 9.4 m | 4.02 m | 9.4 m x 4.02 m |
| Main Level | Mud Room | 4 m | 1.9 m | 4 m x 1.9 m |
| Main Level | Primary Bedroom | 6.7 m | 4.5 m | 6.7 m x 4.5 m |
| Main Level | Bedroom 2 | 5.5 m | 3.07 m | 5.5 m x 3.07 m |
Utilities
| Cable | Installed |
| Wireless | Available |
| Telephone | Connected |
| Electricity Connected | Connected |
https://www.realtor.ca/real-estate/27781224/20603-willoughby-road-caledon-rural-caledon
Contact Us
Contact us for more information
Maria Marrello
Salesperson
(647) 968-8062
www.youtube.com/embed/-dnlA60NQt8
www.homeandcondomarket.com/
www.facebook.com/homeandcondomarket/
ca.linkedin.com/company/home-&-condo-market/
215 Queen St W
Mississauga, Ontario L5H 1L8
(416) 551-5020
(416) 551-5026
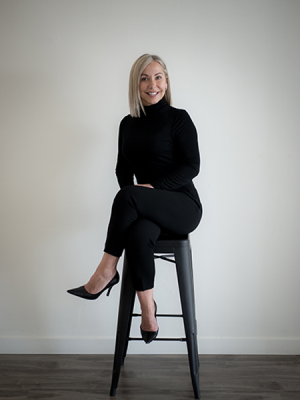
Dodie Mcdonald
Broker of Record
www.dodiemcdonald.com
215 Queen St W
Mississauga, Ontario L5H 1L8
(416) 551-5020
(416) 551-5026


