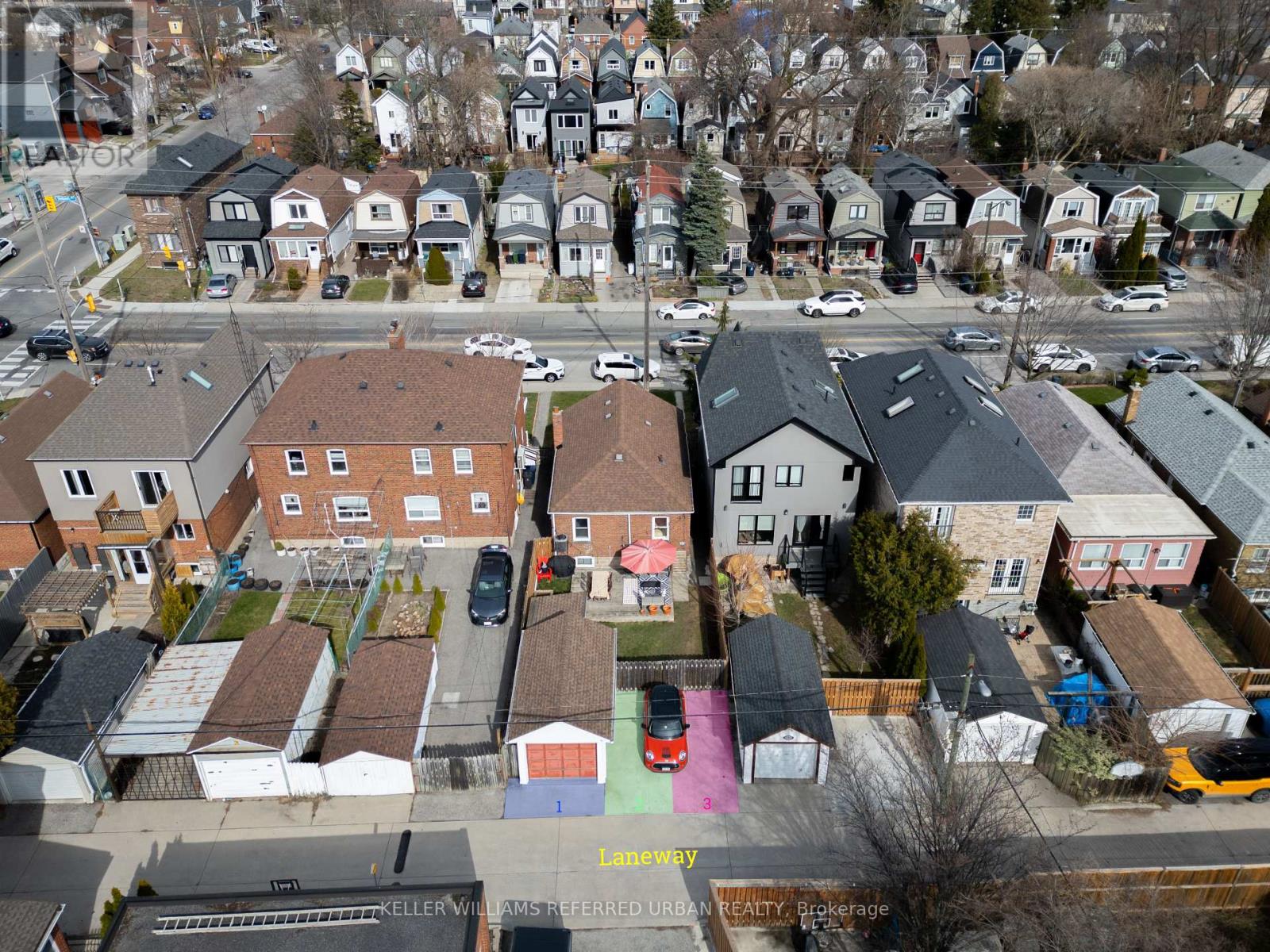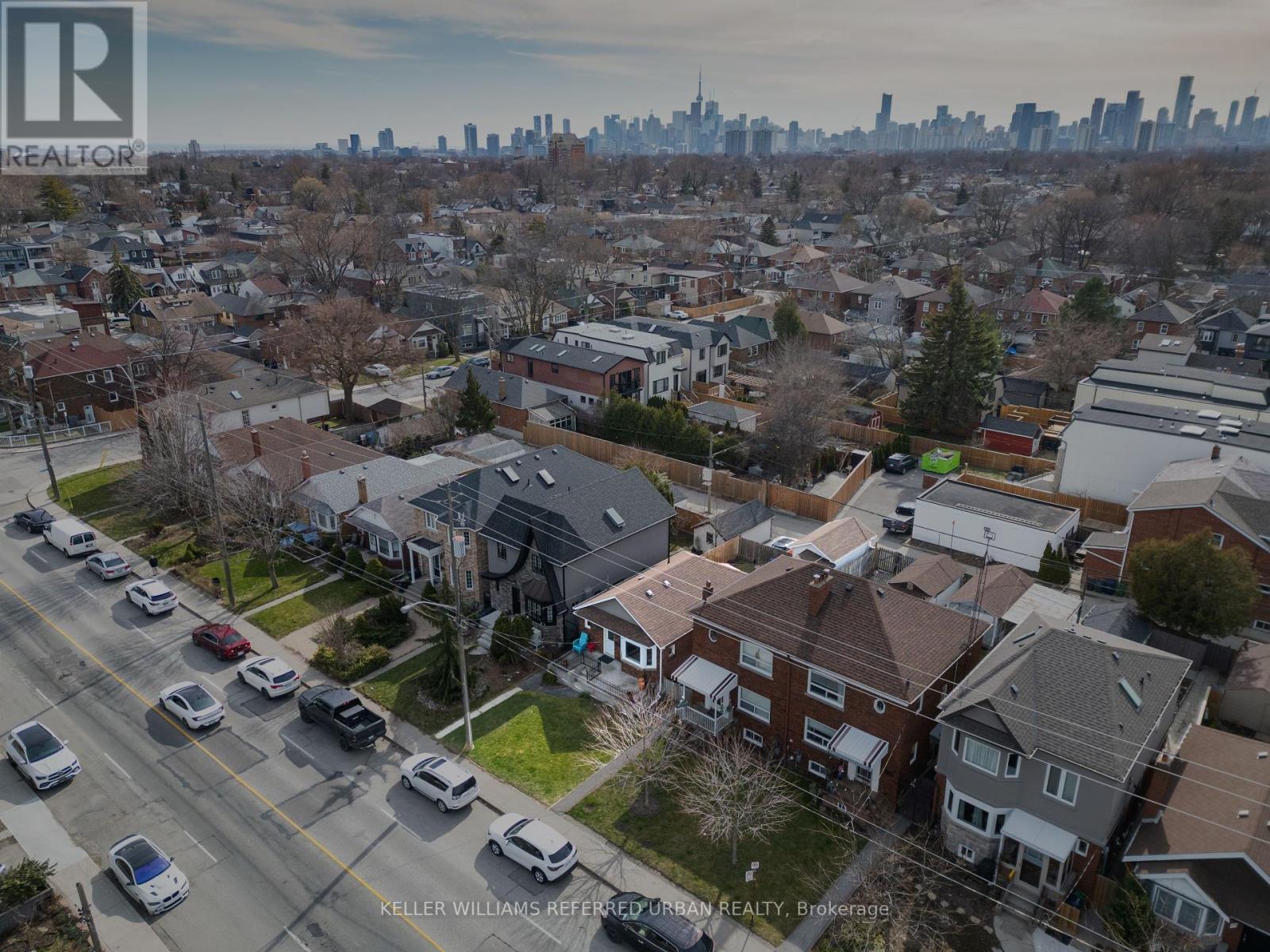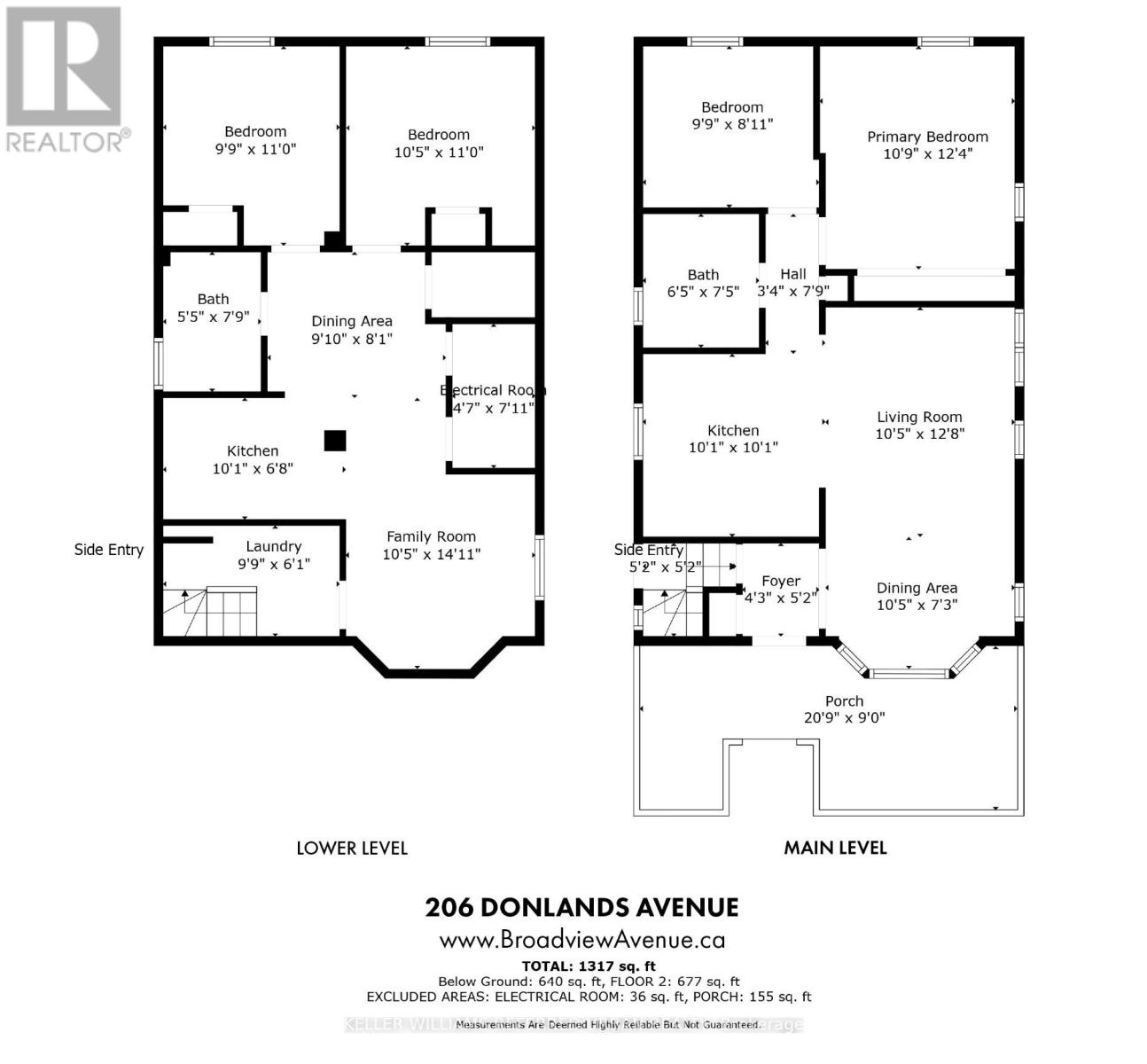206 Donlands Avenue Toronto (Danforth Village-East York), Ontario M4J 3R1
$1,249,000
Renovated duplex with 28 ft wide lot in the sought-after East York area, with laneway suite potential! Ideal investment opportunity: currently set up as a duplex with a 2-bedroom apartment on the main floor and a 2-bedroom apartment on the lower floor. Add a second storey to the home for an additional unit. Then finally, create a laneway house in the rear (pre-fab?). Has 3 parking spots: 2 in the driveway plus 1 parking in the detached garage and additional storage behind it. The lower-level unit currently has a separate entrance. Conveniently located within walking distance to Donlands TTC subway station, parks, schools, and the Danforth. **** EXTRAS **** 3 car parking in rear laneway. Home inspection report available. Basement rented out for $2,000 per month, purchaser can either assume basement tenant or have it vacant. (id:35492)
Property Details
| MLS® Number | E9230628 |
| Property Type | Single Family |
| Community Name | Danforth Village-East York |
| Amenities Near By | Park, Place Of Worship, Schools |
| Features | Lane, Carpet Free |
| Parking Space Total | 3 |
Building
| Bathroom Total | 2 |
| Bedrooms Above Ground | 2 |
| Bedrooms Below Ground | 2 |
| Bedrooms Total | 4 |
| Appliances | Water Heater, Dishwasher, Dryer, Range, Refrigerator, Stove, Washer, Window Coverings |
| Architectural Style | Bungalow |
| Basement Development | Finished |
| Basement Features | Separate Entrance |
| Basement Type | N/a (finished) |
| Construction Style Attachment | Detached |
| Cooling Type | Central Air Conditioning |
| Exterior Finish | Brick, Stone |
| Flooring Type | Hardwood, Vinyl |
| Foundation Type | Block |
| Heating Fuel | Natural Gas |
| Heating Type | Forced Air |
| Stories Total | 1 |
| Type | House |
| Utility Water | Municipal Water |
Parking
| Detached Garage |
Land
| Acreage | No |
| Land Amenities | Park, Place Of Worship, Schools |
| Sewer | Sanitary Sewer |
| Size Depth | 100 Ft |
| Size Frontage | 28 Ft ,2 In |
| Size Irregular | 28.17 X 100 Ft |
| Size Total Text | 28.17 X 100 Ft |
Rooms
| Level | Type | Length | Width | Dimensions |
|---|---|---|---|---|
| Lower Level | Family Room | 3.18 m | 4.55 m | 3.18 m x 4.55 m |
| Lower Level | Dining Room | 3 m | 2.46 m | 3 m x 2.46 m |
| Lower Level | Bedroom 3 | 2.97 m | 3.35 m | 2.97 m x 3.35 m |
| Lower Level | Bedroom 4 | 3.18 m | 3.35 m | 3.18 m x 3.35 m |
| Lower Level | Kitchen | 3.07 m | 2.03 m | 3.07 m x 2.03 m |
| Main Level | Living Room | 3.18 m | 3.86 m | 3.18 m x 3.86 m |
| Main Level | Dining Room | 3.18 m | 2.21 m | 3.18 m x 2.21 m |
| Main Level | Kitchen | 3.05 m | 3.05 m | 3.05 m x 3.05 m |
| Main Level | Primary Bedroom | 3.28 m | 3.76 m | 3.28 m x 3.76 m |
| Main Level | Bedroom 2 | 2.97 m | 2.72 m | 2.97 m x 2.72 m |
Interested?
Contact us for more information
Kenneth Yim
Broker of Record
https://www.youtube.com/embed/pRXguL7jKng
https://www.youtube.com/embed/s0Kxs9eA-Q0
www.broadviewavenue.ca/
https://www.facebook.com/KennethYimHomes
https://twitter.com/kennethyimhomes
https://www.linkedin.com/in/kennethyimhomes/

156 Duncan Mill Rd Unit 1
Toronto, Ontario M3B 3N2
(416) 572-1016
(416) 572-1017
www.whykwru.ca/




























