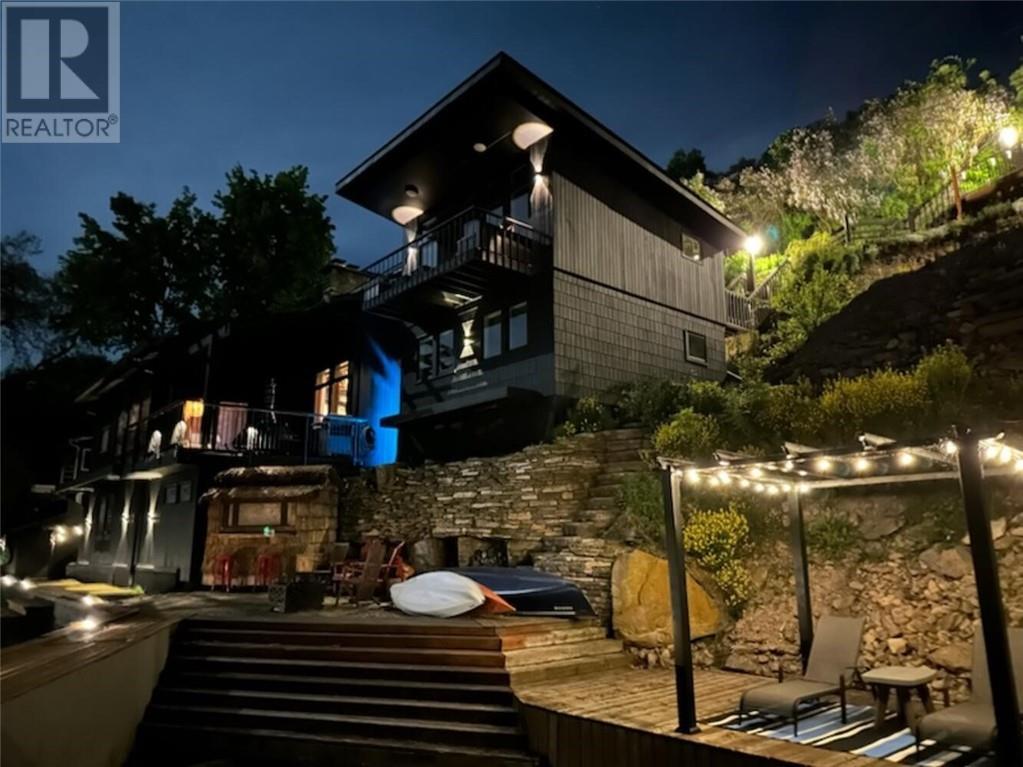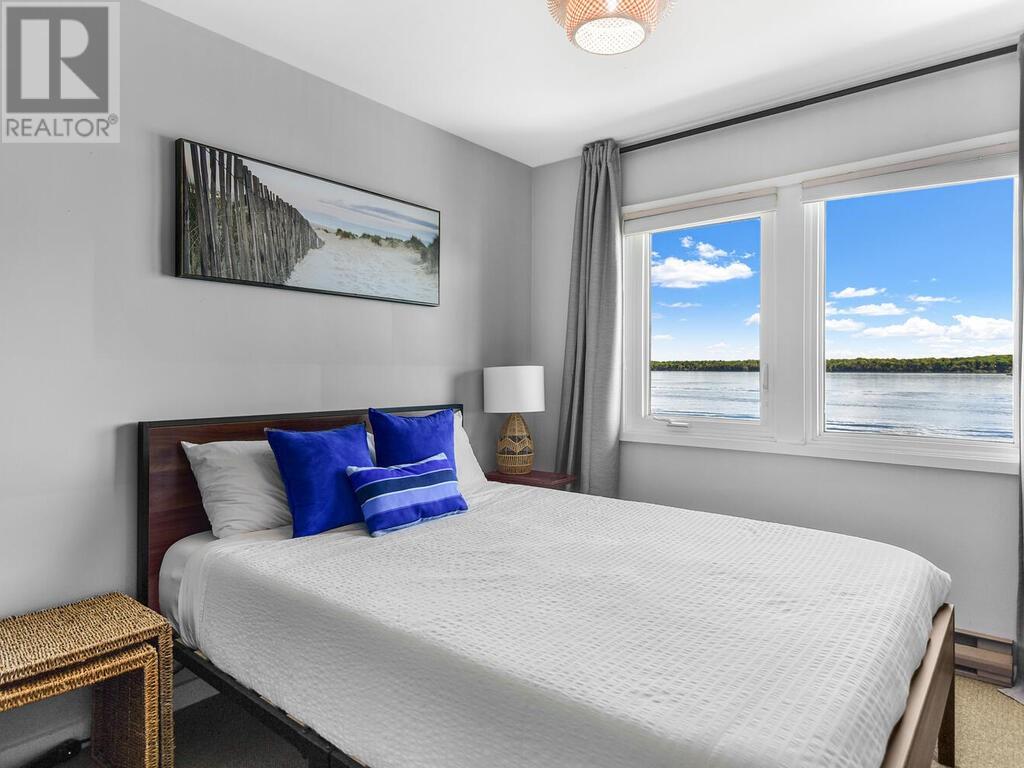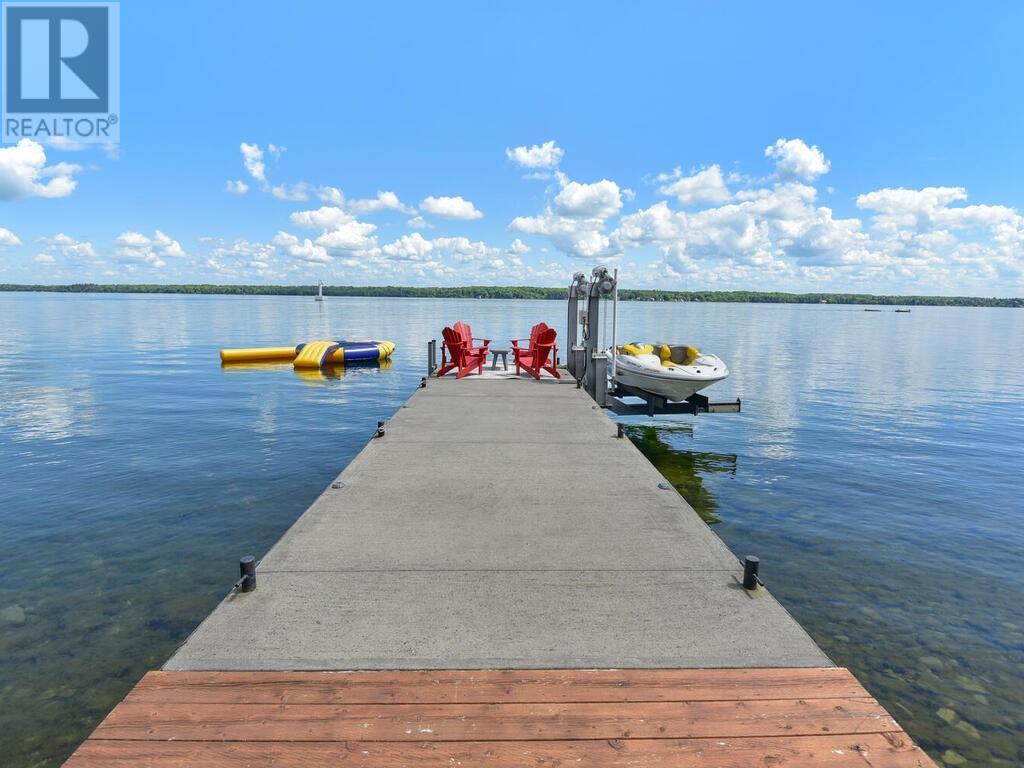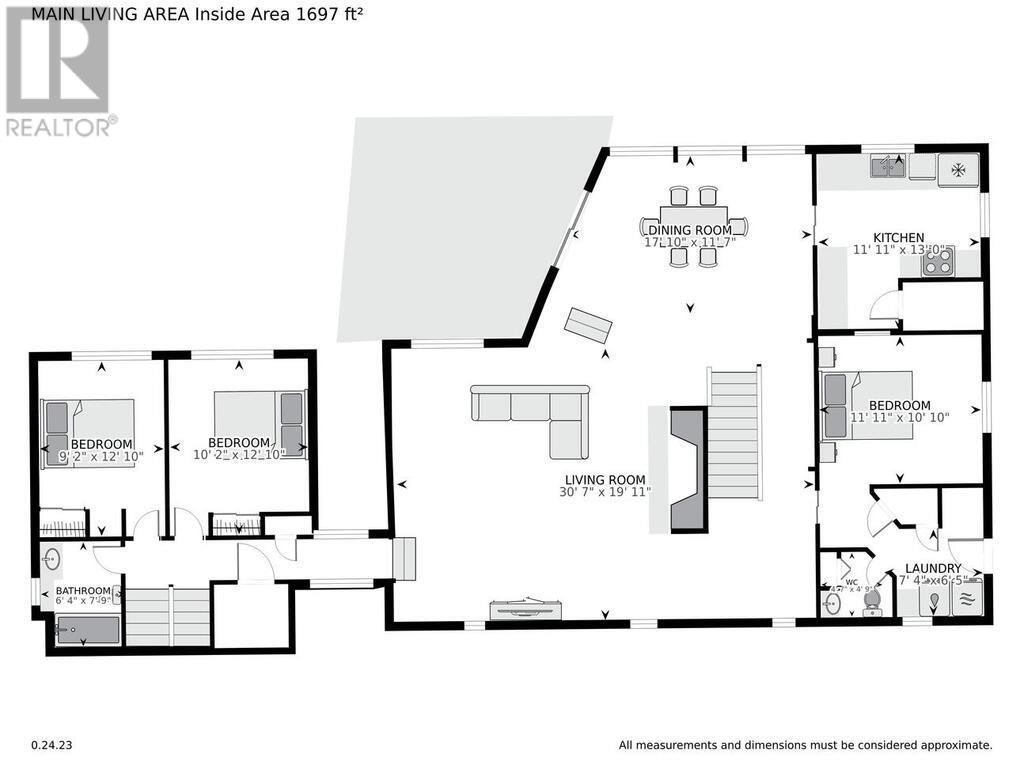205 Brockmere Cliff Drive Elizabethtown, Ontario K6V 7E3
$1,749,900
This 2292 sq ft, multi-level home hosts, 4+1 beds, 2.5 baths home sits on the edge of crystal clear waters of the St Lawrence River, home of the Thousand Islands.The unique house was designed by a renowned Kingston Architect to enjoy the views of the river and the passage of international ships from your private Kehoe dock.Entertainers paradise with so many rooms and gathering spots for the whole family.The current owners have completed half of the private driveway to the property,once completed by the new owners will bring this already stunning property to the next level with gates and a heated driveway. 2 Large Storage Sheds for storage,plus 1 Large Bunkie at the top of the cliff.The Home comes Fully Furnished inside & outside including the boat!Just bring your clothes,food,drinks and start making memories and enjoying the good life on the River!!.Located 10 minutes from Brockville,1 hour to Ottawa,45 min to Kingston. Last year Air bnb and generated 80,000.00 in revenue in 4 months. (id:35492)
Property Details
| MLS® Number | 1404609 |
| Property Type | Single Family |
| Neigbourhood | St Lawrence River |
| Amenities Near By | Golf Nearby, Recreation Nearby, Shopping |
| Easement | Unknown |
| Features | Balcony |
| Parking Space Total | 4 |
| Road Type | Paved Road |
| Storage Type | Storage Shed |
| Structure | Deck, Patio(s) |
| View Type | River View |
| Water Front Type | Waterfront |
Building
| Bathroom Total | 3 |
| Bedrooms Above Ground | 5 |
| Bedrooms Total | 5 |
| Amenities | Furnished |
| Appliances | Refrigerator, Dishwasher, Dryer, Freezer, Stove, Washer, Hot Tub, Blinds |
| Basement Development | Not Applicable |
| Basement Type | Full (not Applicable) |
| Constructed Date | 1969 |
| Construction Material | Wood Frame |
| Construction Style Attachment | Detached |
| Cooling Type | Unknown |
| Exterior Finish | Wood |
| Fireplace Present | Yes |
| Fireplace Total | 1 |
| Fixture | Drapes/window Coverings |
| Flooring Type | Carpeted, Wood, Ceramic |
| Foundation Type | Block, Poured Concrete |
| Half Bath Total | 1 |
| Heating Fuel | Oil |
| Heating Type | Forced Air |
| Stories Total | 2 |
| Size Exterior | 2292 Sqft |
| Type | House |
| Utility Water | Municipal Water, Well |
Parking
| None |
Land
| Access Type | Highway Access |
| Acreage | No |
| Land Amenities | Golf Nearby, Recreation Nearby, Shopping |
| Size Depth | 75 Ft |
| Size Frontage | 230 Ft |
| Size Irregular | 230 Ft X 75 Ft (irregular Lot) |
| Size Total Text | 230 Ft X 75 Ft (irregular Lot) |
| Zoning Description | Residential |
Rooms
| Level | Type | Length | Width | Dimensions |
|---|---|---|---|---|
| Lower Level | Gym | 12'6" x 42'6" | ||
| Main Level | Foyer | 3'6" x 6'2" | ||
| Main Level | Primary Bedroom | 13'1" x 19'8" | ||
| Main Level | 4pc Ensuite Bath | 6'3" x 7'7" | ||
| Main Level | Other | 6'2" x 7'7" | ||
| Main Level | Bedroom | 9'2" x 12'10" | ||
| Main Level | Bedroom | 10'2" x 12'10" | ||
| Main Level | 4pc Bathroom | 6'4" x 7'9" | ||
| Main Level | Living Room/fireplace | 19'11" x 30'7" | ||
| Main Level | Dining Room | 11'7" x 17'10" | ||
| Main Level | Kitchen | 11'11" x 13'0" | ||
| Main Level | Bedroom | 10'10" x 11'11" | ||
| Main Level | 2pc Bathroom | 4'7" x 4'9" | ||
| Main Level | Laundry Room | 6'5" x 7'4" | ||
| Main Level | Office | 16'6" x 16'10" |
Interested?
Contact us for more information

Bambi Marshall
Salesperson
(613) 342-2933
www.bambimarshall.ca/
ca.linkedin.com/pub/bambi-marshall/20/133/515

26 Victoria Ave
Brockville, Ontario K6V 2B1
(613) 342-9000
(613) 342-2933
https://remaxhometown.com

































