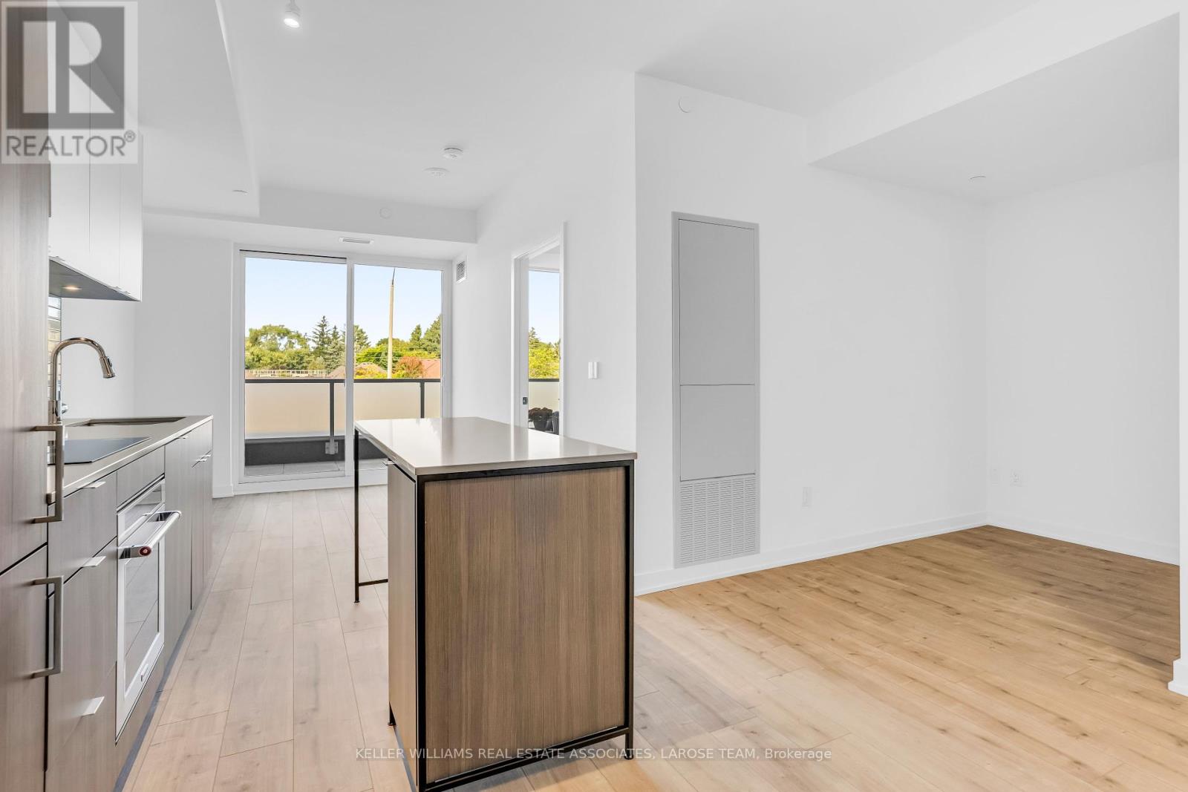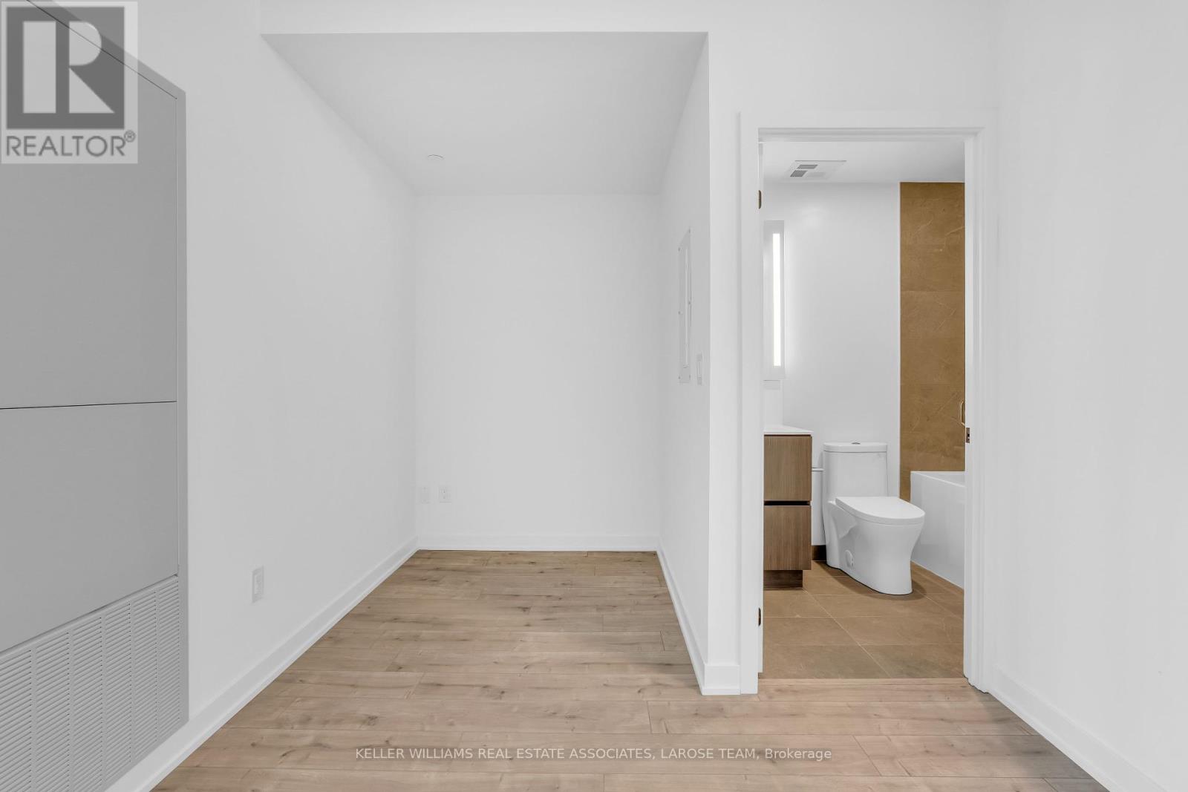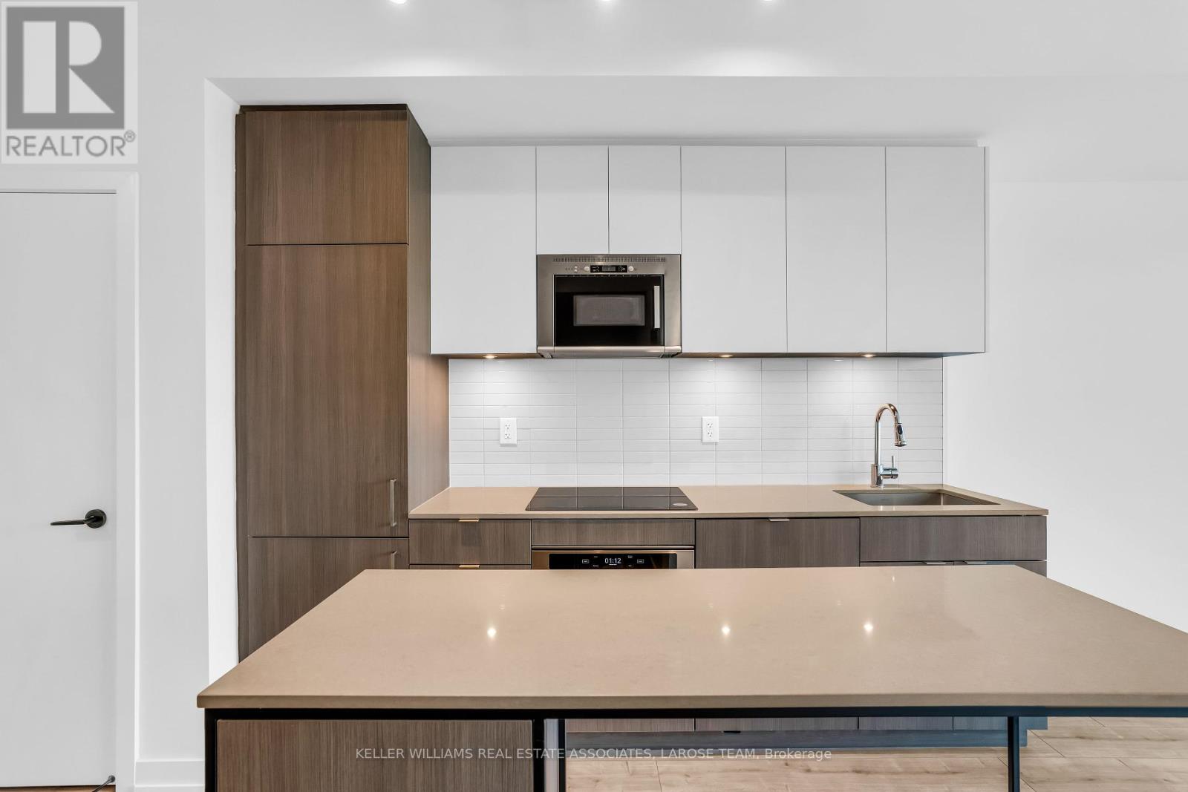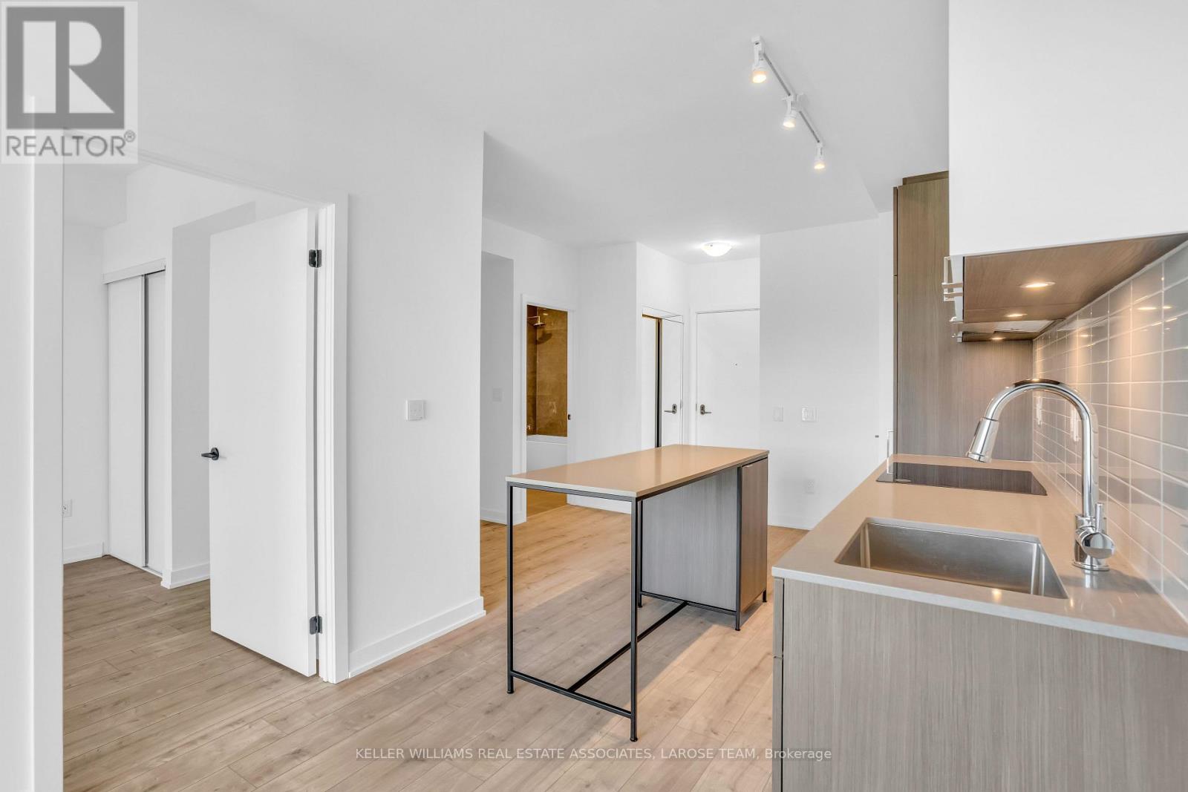205 - 215 Lakeshore Road W Mississauga, Ontario L5H 1G5
$599,000Maintenance,
$380 Monthly
Maintenance,
$380 MonthlyWelcome Home To Brightwater, In The Heart of Port Credit Village! Located In The Fabulous Brightwater Neighbourhood, This Stunning Brand-New 1+Den Condo Suite Offers Excellent Walkability To Access All Amenities Including The Lake, Parks, Waterfront Trails, Shops, Restaurants and Transit - Including A Free Private Shuttle Service For Brightwater Residents To The Port Credit Go Station For A Convenient Car-Free Commute! Perfect For Those Who Want To Experience A Vibrant City Lifestyle And A Close-Knit Waterfront Community. The Condo Features Floor To Ceiling Windows Inviting Lots of Light, A Very Functional Layout, An Open Concept Kitchen W/ Stainless Steel Appliances & Large 5 Ft. Centre Island, And A Spacious Den -A Great Size To Utilize As A Home Office, Guest Area Or As A Comfortable Nook For Relaxation! The Large Primary Bedroom Has Ample Closet Space And Overlooks The Oversized Terrace. Enjoy The Convenience Of Having All Amenities Just Steps Away From Your Door - The Lakefront, Farm Boy, Loblaws, Cobs Bread, LCBO, Banks, Salons, Restaurants And Much More! **** EXTRAS **** Amenities Include: Co-Working Space For Residents/Guests, Concierge, Parcel Storage, Yoga/Meditation Space, Bike Storage, EV Charging, Lounge/Party Room (2 In Total), Terrace & BBQ Area, Fitness Room, Pet Wash Facilities, Outdoor Amenities. (id:35492)
Property Details
| MLS® Number | W9393202 |
| Property Type | Single Family |
| Community Name | Port Credit |
| Amenities Near By | Marina, Park, Public Transit, Schools |
| Community Features | Pet Restrictions |
| Features | Carpet Free |
| Pool Type | Indoor Pool |
Building
| Bathroom Total | 1 |
| Bedrooms Above Ground | 1 |
| Bedrooms Below Ground | 1 |
| Bedrooms Total | 2 |
| Amenities | Security/concierge, Exercise Centre, Party Room, Storage - Locker |
| Appliances | Dishwasher, Dryer, Microwave, Refrigerator, Stove, Washer |
| Cooling Type | Central Air Conditioning |
| Exterior Finish | Brick, Concrete |
| Fire Protection | Security System |
| Flooring Type | Laminate |
| Heating Fuel | Natural Gas |
| Heating Type | Forced Air |
| Size Interior | 600 - 699 Ft2 |
| Type | Apartment |
Land
| Acreage | No |
| Land Amenities | Marina, Park, Public Transit, Schools |
| Surface Water | Lake/pond |
Rooms
| Level | Type | Length | Width | Dimensions |
|---|---|---|---|---|
| Main Level | Living Room | 2.8 m | 2.7 m | 2.8 m x 2.7 m |
| Main Level | Dining Room | 3 m | 2.6 m | 3 m x 2.6 m |
| Main Level | Kitchen | 3 m | 2.6 m | 3 m x 2.6 m |
| Main Level | Bedroom | 2.9 m | 2.8 m | 2.9 m x 2.8 m |
| Main Level | Den | 2.8 m | 1.8 m | 2.8 m x 1.8 m |
Contact Us
Contact us for more information

Kevin Thomas Larose
Salesperson
www.laroseteam.com
103 Lakeshore Road East
Mississauga, Ontario L5G 1E2
(905) 278-7355
(905) 278-7356
www.laroseteam.com
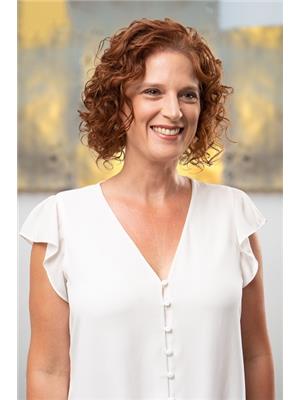
Patricia Susan Kelso
Salesperson
103 Lakeshore Road East
Mississauga, Ontario L5G 1E2
(905) 278-7355
(905) 278-7356
www.laroseteam.com








