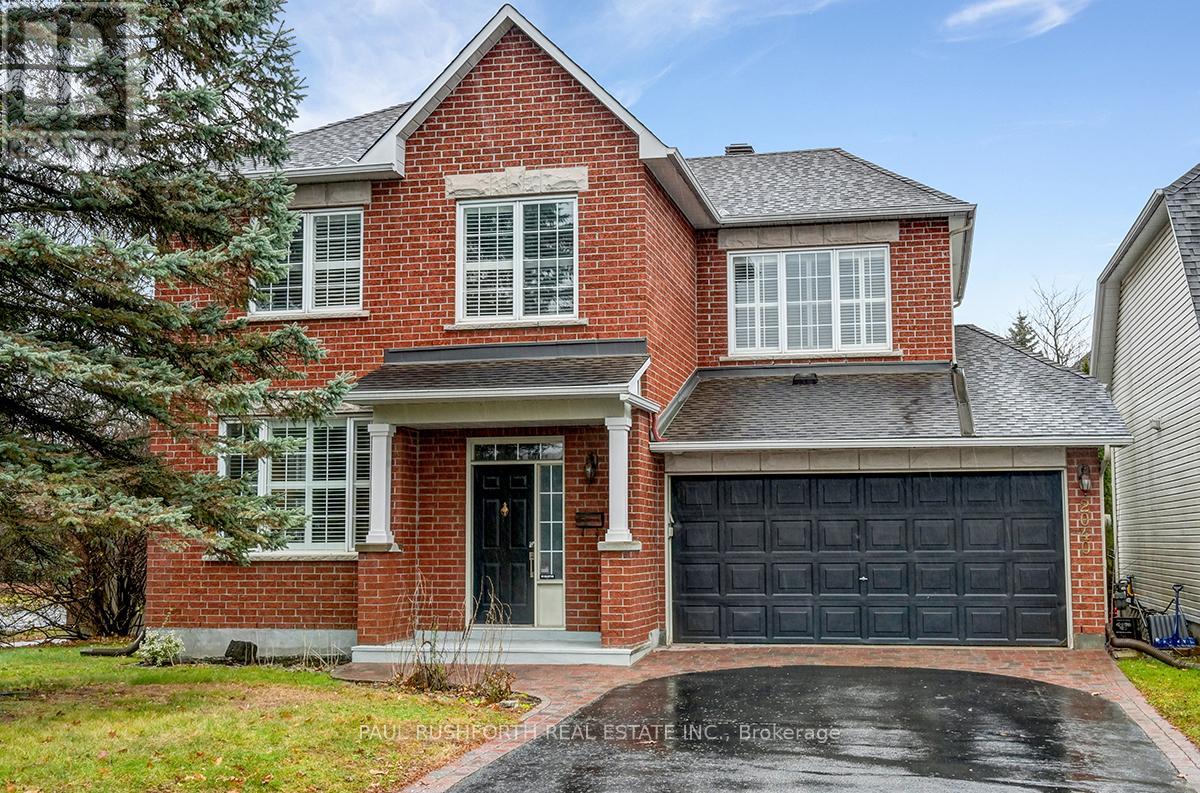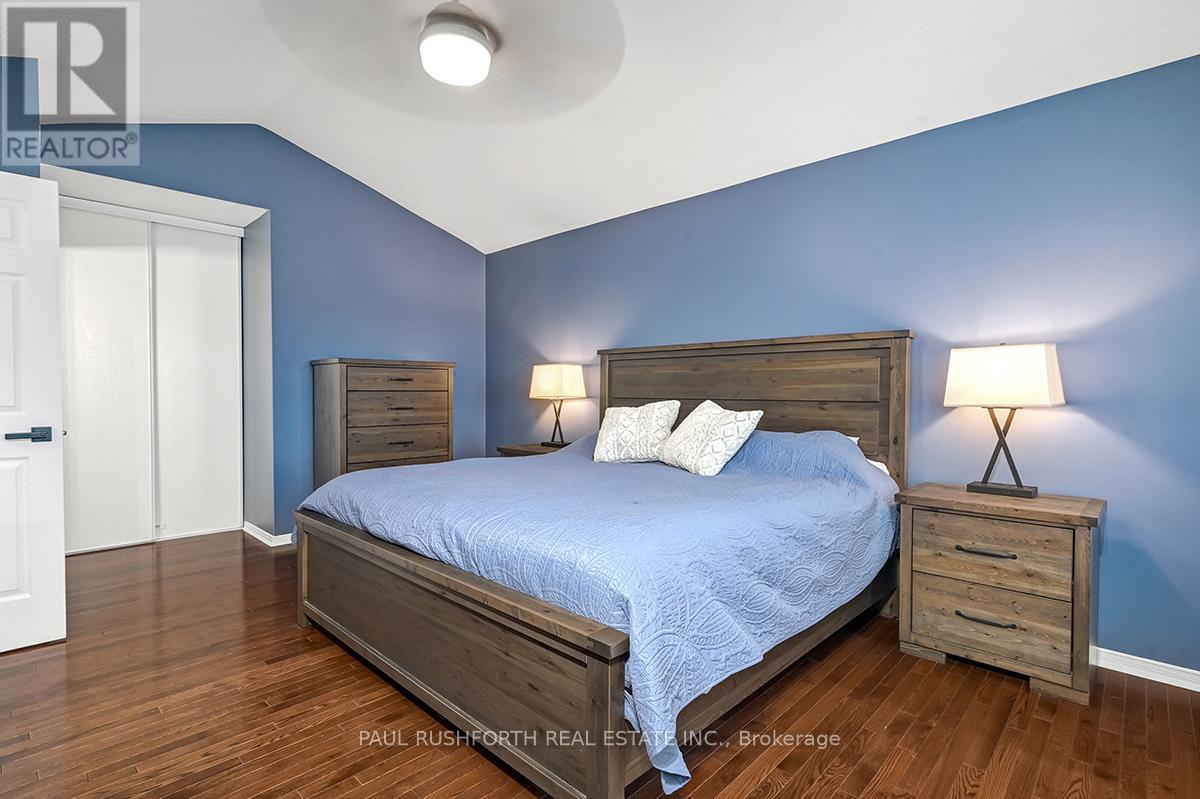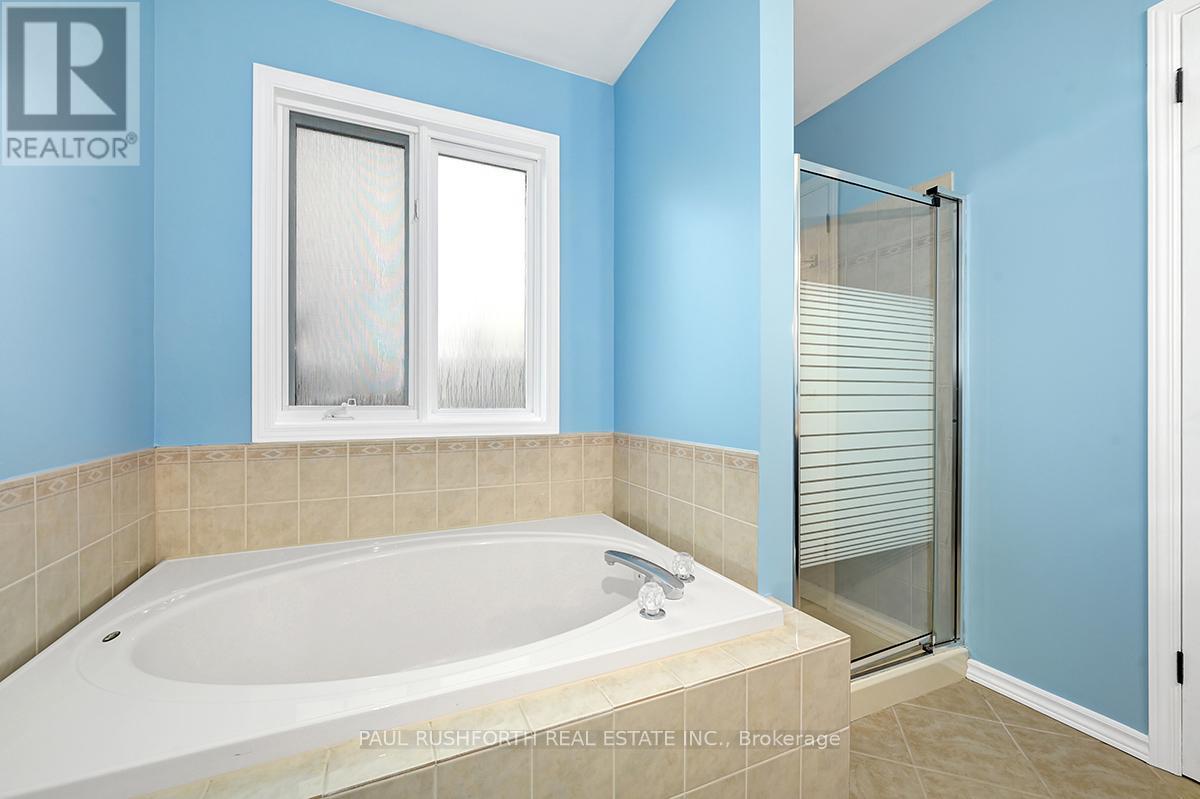2040 Oakbrook Circle Ottawa, Ontario K1W 1H6
$889,900
FANTASTIC MOVE IN READY FOUR BEDROOM, DOUBLE GARAGE HOME IN CHAPEL HILL SOUTH WITH FINISHED BASEMENT AND IN-GROUND POOL!. The main floor boasts a huge living and dining room that can accommodate any sized table, a spacious kitchen with a handy island with breakfast bar and drink fridge, loads of cabinet and counter space and four brand new stainless appliances, all overlooking a huge family room with built in media storage and gas fireplace. The upper level features 4 spacious bedrooms and 2 full bathrooms, including master ensuite. The lower level is fully finished with a big rec room, a den with a Murphy bed, and large storage area. The oasis yard offers an inground salt water pool with new security cover, new liner, new pump surrounded by a stamped concrete patio and a brand new PVC fence. Freshly painted, with hardwood floors throughout, 9' ceilings, California shutters all on a quiet crescent close to schools, parks and with a quick commute to downtown this home is exceptional. (id:35492)
Property Details
| MLS® Number | X11881021 |
| Property Type | Single Family |
| Community Name | 2012 - Chapel Hill South - Orleans Village |
| Amenities Near By | Public Transit, Park, Schools |
| Community Features | School Bus |
| Features | Cul-de-sac, Flat Site |
| Parking Space Total | 6 |
| Pool Type | Inground Pool |
| Structure | Patio(s), Shed |
Building
| Bathroom Total | 3 |
| Bedrooms Above Ground | 4 |
| Bedrooms Total | 4 |
| Amenities | Fireplace(s) |
| Appliances | Garage Door Opener Remote(s), Dishwasher, Dryer, Refrigerator, Stove, Washer |
| Basement Development | Finished |
| Basement Type | Full (finished) |
| Construction Style Attachment | Detached |
| Cooling Type | Central Air Conditioning |
| Exterior Finish | Brick Facing, Vinyl Siding |
| Fireplace Present | Yes |
| Foundation Type | Poured Concrete |
| Half Bath Total | 1 |
| Heating Fuel | Natural Gas |
| Heating Type | Forced Air |
| Stories Total | 2 |
| Type | House |
| Utility Water | Municipal Water |
Parking
| Attached Garage |
Land
| Acreage | No |
| Fence Type | Fenced Yard |
| Land Amenities | Public Transit, Park, Schools |
| Landscape Features | Landscaped |
| Sewer | Sanitary Sewer |
| Size Depth | 85 Ft ,3 In |
| Size Frontage | 46 Ft ,5 In |
| Size Irregular | 46.46 X 85.3 Ft |
| Size Total Text | 46.46 X 85.3 Ft |
| Zoning Description | Residential |
Rooms
| Level | Type | Length | Width | Dimensions |
|---|---|---|---|---|
| Second Level | Primary Bedroom | 5.86 m | 3.74 m | 5.86 m x 3.74 m |
| Second Level | Bathroom | 2.75 m | 2.62 m | 2.75 m x 2.62 m |
| Second Level | Bedroom 2 | 3.46 m | 3.55 m | 3.46 m x 3.55 m |
| Second Level | Bedroom 3 | 4.03 m | 3.07 m | 4.03 m x 3.07 m |
| Second Level | Bedroom 4 | 3.99 m | 3.04 m | 3.99 m x 3.04 m |
| Second Level | Bathroom | 3.28 m | 1.82 m | 3.28 m x 1.82 m |
| Basement | Recreational, Games Room | 5.98 m | 8.07 m | 5.98 m x 8.07 m |
| Basement | Den | 3.96 m | 3.21 m | 3.96 m x 3.21 m |
| Main Level | Family Room | 4.2535 m | 5.21 m | 4.2535 m x 5.21 m |
| Main Level | Kitchen | 4.72 m | 6.45 m | 4.72 m x 6.45 m |
| Main Level | Dining Room | 3.05 m | 4.14 m | 3.05 m x 4.14 m |
| Main Level | Living Room | 4.7 m | 4.68 m | 4.7 m x 4.68 m |
Utilities
| Cable | Available |
| Sewer | Installed |
Contact Us
Contact us for more information

Paul Rushforth
Broker of Record
www.paulrushforth.com/
3002 St. Joseph Blvd.
Ottawa, Ontario K1E 1E2
(613) 590-9393
(613) 590-1313
Kevin Janega
Salesperson
www.paulrushforth.com/
3002 St. Joseph Blvd.
Ottawa, Ontario K1E 1E2
(613) 590-9393
(613) 590-1313





































