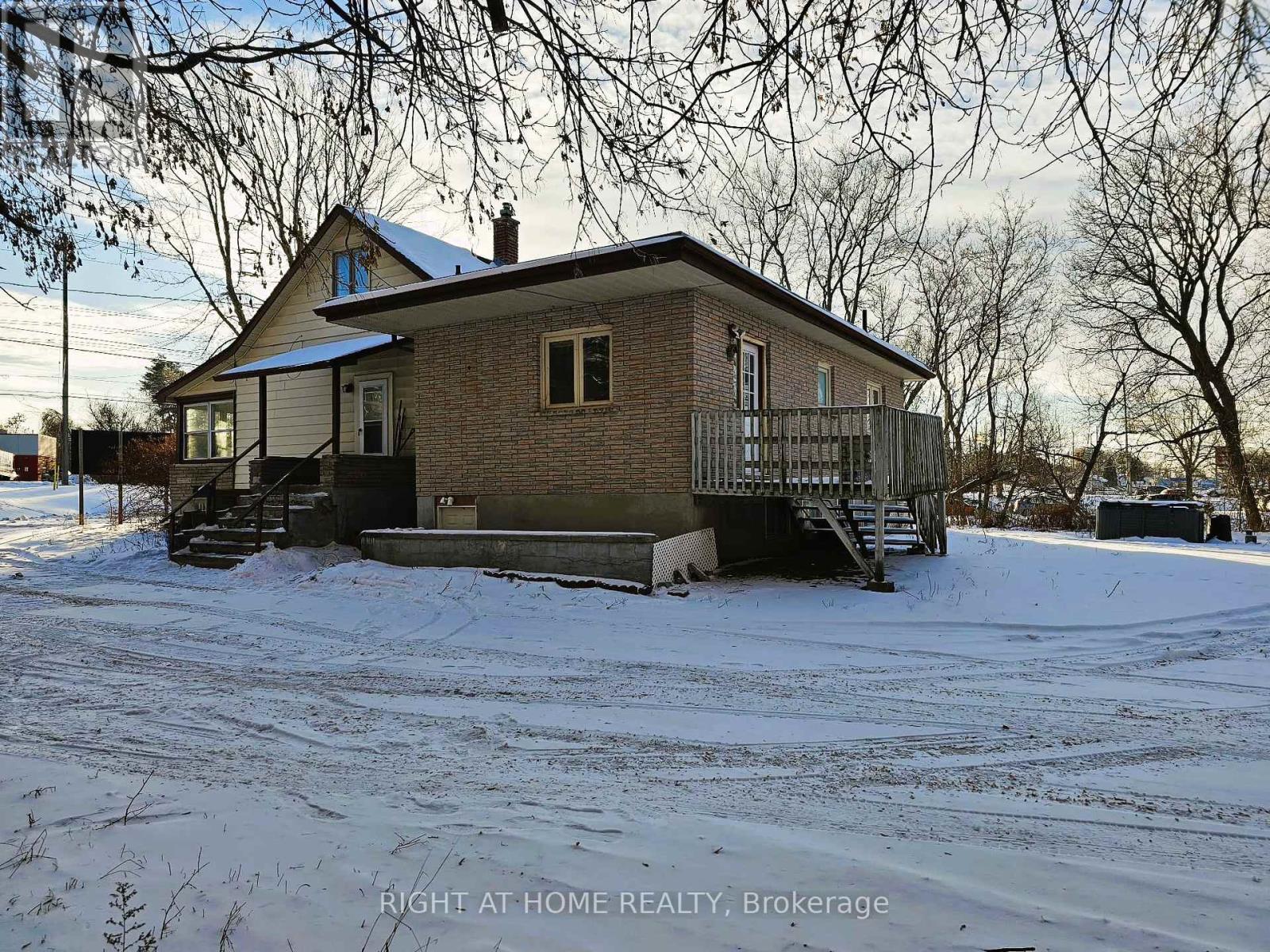204 Foster Drive Barrie, Ontario L4N 3X8
$1
VTB Available, Calling All Builders, Developers, Investors, 2 Acres (241' X 430' ) on YONGE STREET, Featuring Flat and High-Elevated Lot Assembly, Suitable For Commercial, Mixed Use, Residential.Suggested For Hi-Rise, Mid-Rise, Multi Residential, Retirement, Rehab Center, Medical Center, Retail, Plaza, Warehousing, Office Building, Townhouse. It Has Lake-View to Simcoe Lake from 2nd Storey of the Building, Surrounded by All Commercial and Medical Buildings, Walking Distance to Water-Front Parks and Minets Point Beach and other Amenities, Shopping Centers, Parks, Schools, Public Transit, Go Train, Go Bus & Link Station, Highway 400,Featuring Rental Income of Renovated & Sun-Filled House with 5+1 Bedrooms with 2 bathrooms and Walk-Out Basement Plus a 2-Storey, 4+2 Bedrooms and 3 bathrooms with Walk-Out Basement and a 25 X 55 Workshop with Over-Head Door in Which Total Generates almost $132,000 Annually Projected Rental Income until Plan Approval. Due Diligence Reference: 4 Assembly Lands in Total of 1.1 Acre (Single Residential Zoned Bungalow, Not-Habitable with No Living Condition Only Land Value) Recently Sold in Area for $4.6Mil. Due Diligence Reference: A 2.67 Acre Parcel with Senior Retirement Residence Facility, Sold in Area for $71.6Mil. Due Diligence Reference: A 3.8 Acre Commercial Retail Plaza Sold in Area for $25.8Mil. **** EXTRAS **** VTB Available, 2 Acres (241' x 430' ) on YONGE ST. flat, high-elevate land, Rental income: upgraded House, 5+1 Bdrm, Walk-Out Bsmt to be sold w/ another 2-storey, 4+2 bdrm, Walk-Out Bsmt w/ a 30 x 60 shop, $132,000/y projected rental income (id:35492)
Property Details
| MLS® Number | S9293536 |
| Property Type | Single Family |
| Community Name | Painswick North |
| Amenities Near By | Public Transit |
| Features | Carpet Free |
| Parking Space Total | 8 |
| Structure | Shed, Workshop |
Building
| Bathroom Total | 2 |
| Bedrooms Above Ground | 5 |
| Bedrooms Below Ground | 1 |
| Bedrooms Total | 6 |
| Appliances | Water Heater |
| Architectural Style | Raised Bungalow |
| Basement Features | Separate Entrance, Walk Out |
| Basement Type | N/a |
| Construction Style Attachment | Detached |
| Cooling Type | Central Air Conditioning |
| Exterior Finish | Shingles |
| Foundation Type | Concrete |
| Heating Fuel | Natural Gas |
| Heating Type | Forced Air |
| Stories Total | 1 |
| Type | House |
| Utility Water | Municipal Water |
Land
| Acreage | No |
| Fence Type | Fenced Yard |
| Land Amenities | Public Transit |
| Sewer | Septic System |
| Size Depth | 300 Ft |
| Size Frontage | 97 Ft ,7 In |
| Size Irregular | 97.6 X 300 Ft |
| Size Total Text | 97.6 X 300 Ft |
Rooms
| Level | Type | Length | Width | Dimensions |
|---|---|---|---|---|
| Lower Level | Bedroom | 5.9 m | 4.7 m | 5.9 m x 4.7 m |
| Lower Level | Recreational, Games Room | 8.6 m | 4 m | 8.6 m x 4 m |
| Ground Level | Living Room | 4.5 m | 3.2 m | 4.5 m x 3.2 m |
| Ground Level | Kitchen | 3.7 m | 2.4 m | 3.7 m x 2.4 m |
| Ground Level | Primary Bedroom | 6.9 m | 5.2 m | 6.9 m x 5.2 m |
| Ground Level | Bedroom 2 | 4.4 m | 3.4 m | 4.4 m x 3.4 m |
| Ground Level | Bedroom 3 | 4.8 m | 4.3 m | 4.8 m x 4.3 m |
| Ground Level | Bedroom 4 | 3.5 m | 3.1 m | 3.5 m x 3.1 m |
| Ground Level | Bedroom 5 | 3.6 m | 3.1 m | 3.6 m x 3.1 m |
https://www.realtor.ca/real-estate/27351301/204-foster-drive-barrie-painswick-north-painswick-north
Contact Us
Contact us for more information
Shahrokh Jahan-Bin
Salesperson
(416) 827-4749
www.realtor.101group.ca/
www.facebook.com/realtor.101group.ca
twitter.com/JahanbinShan
www.linkedin.com/in/shan-jahanbin-lol-group-018bb747/
16850 Yonge Street #6b
Newmarket, Ontario L3Y 0A3
(905) 953-0550








