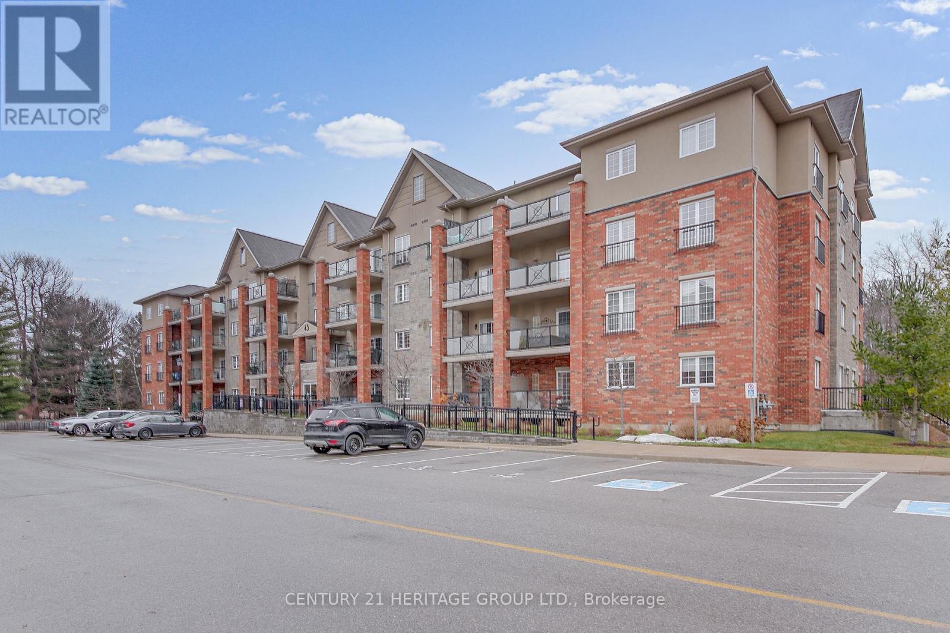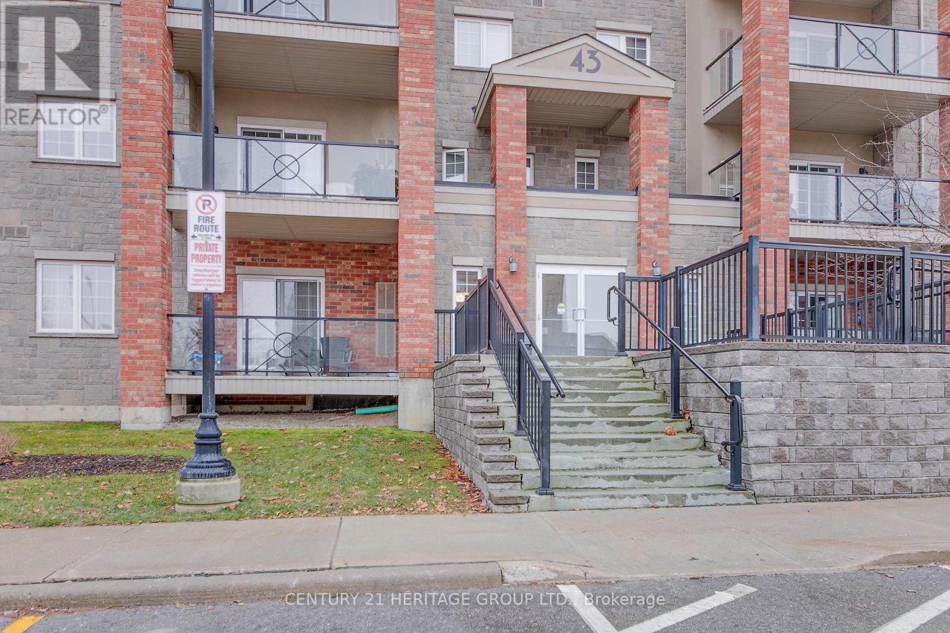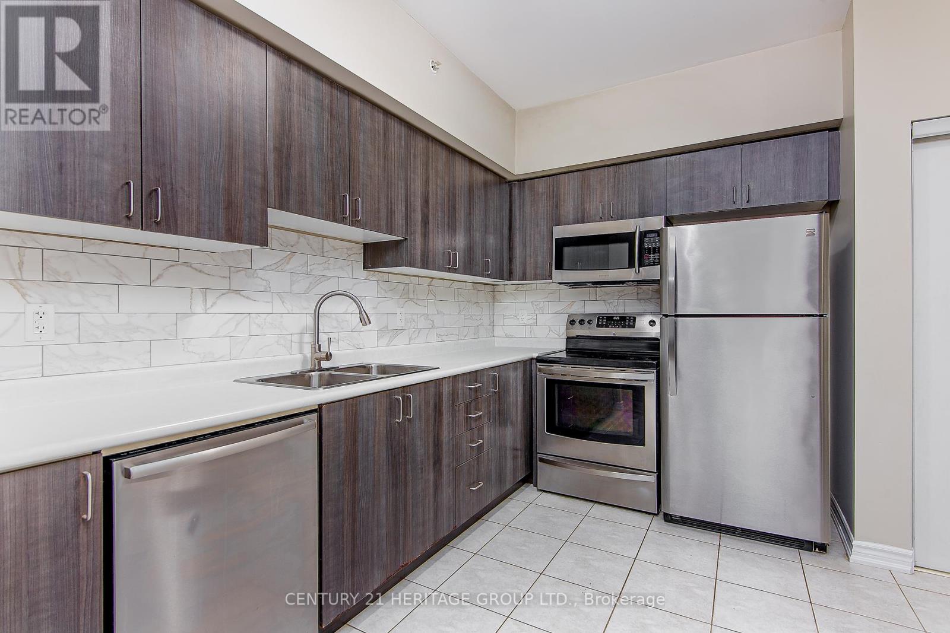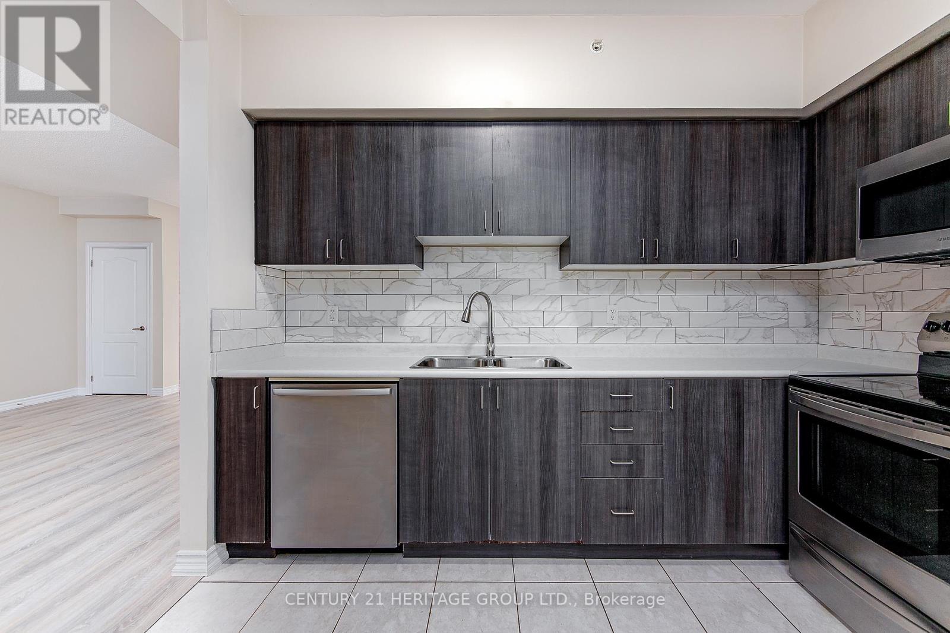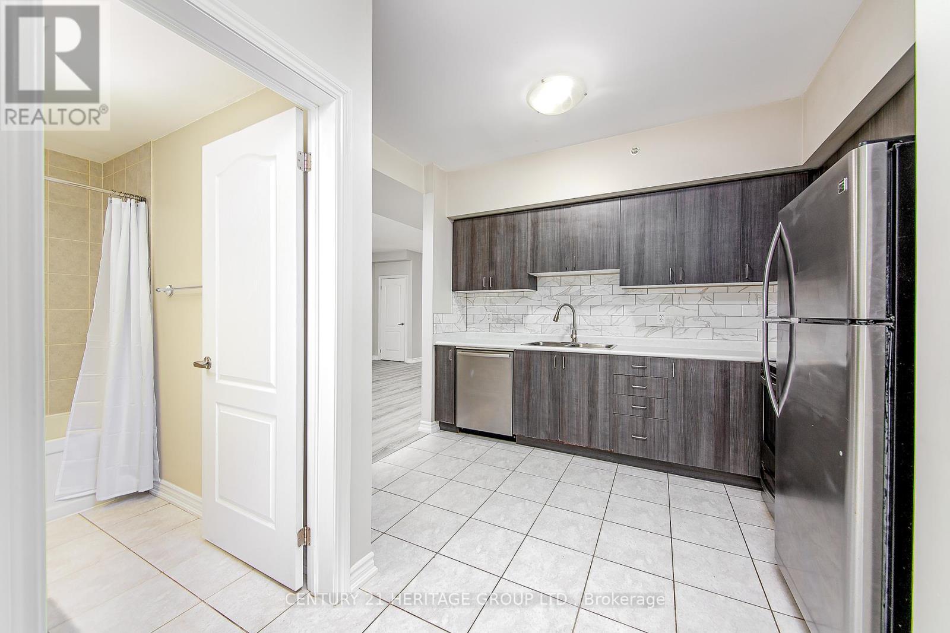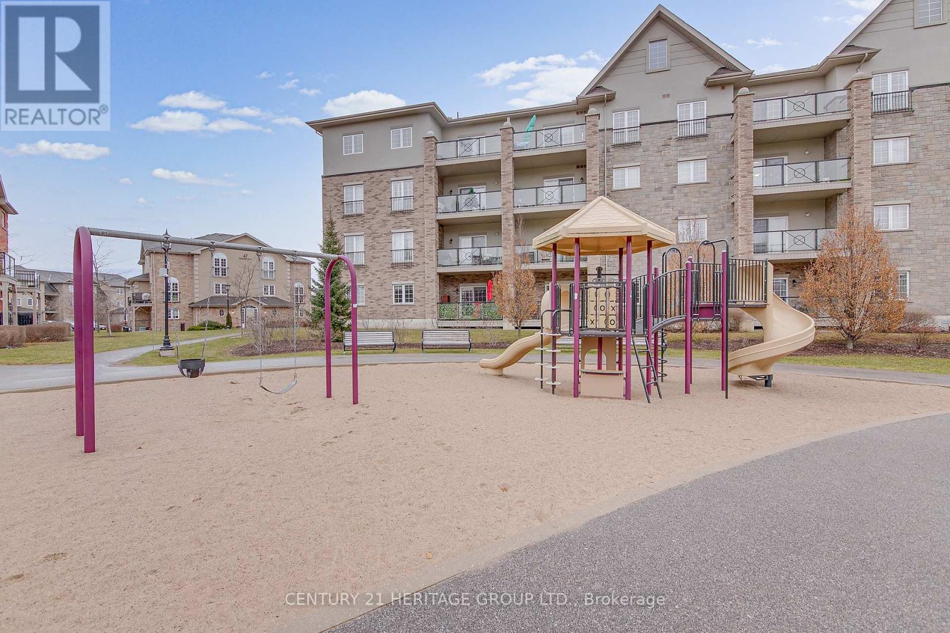204 - 43 Ferndale Drive S Barrie, Ontario L4N 5W6
$389,900Maintenance, Water, Common Area Maintenance, Insurance
$280.26 Monthly
Maintenance, Water, Common Area Maintenance, Insurance
$280.26 MonthlyLovely Studio Suite At The Manhattan In The Ardagh Bluffs. Open Concept, Second Floor Suite Features 9 Foot Ceilings, Stainless Steel Appliances And Ensuite Laundry. New Laminate Flooring in the Great Room, New Kitchen Backsplash and Kitchen Faucet. Walk Out To A Large Balcony Overlooking Bear Creek Eco Park. Enjoy The Beautiful Nature Trails. One Outdoor Parking Spot Included. Perfect For Professionals Or Retirees! (id:35492)
Property Details
| MLS® Number | S11898047 |
| Property Type | Single Family |
| Community Name | Ardagh |
| Amenities Near By | Park, Public Transit |
| Community Features | Pet Restrictions |
| Equipment Type | Water Heater |
| Features | Backs On Greenbelt, Balcony, Carpet Free, In Suite Laundry |
| Parking Space Total | 1 |
| Rental Equipment Type | Water Heater |
Building
| Bathroom Total | 1 |
| Amenities | Party Room, Visitor Parking |
| Appliances | Dishwasher, Dryer, Microwave, Range, Refrigerator, Stove |
| Cooling Type | Central Air Conditioning |
| Exterior Finish | Brick, Stone |
| Flooring Type | Tile, Laminate |
| Foundation Type | Concrete |
| Heating Fuel | Natural Gas |
| Heating Type | Forced Air |
| Size Interior | 600 - 699 Ft2 |
| Type | Apartment |
Land
| Acreage | No |
| Land Amenities | Park, Public Transit |
| Surface Water | Lake/pond |
| Zoning Description | Rm2-(sp441) |
Rooms
| Level | Type | Length | Width | Dimensions |
|---|---|---|---|---|
| Main Level | Kitchen | 3.3 m | 2.39 m | 3.3 m x 2.39 m |
| Main Level | Great Room | 6.68 m | 4.33 m | 6.68 m x 4.33 m |
| Main Level | Foyer | 1.79 m | 1.73 m | 1.79 m x 1.73 m |
| Main Level | Laundry Room | 2.54 m | 1.67 m | 2.54 m x 1.67 m |
https://www.realtor.ca/real-estate/27749249/204-43-ferndale-drive-s-barrie-ardagh-ardagh
Contact Us
Contact us for more information

Richard Shawn Gibb
Salesperson
17035 Yonge St. Suite 100
Newmarket, Ontario L3Y 5Y1
(905) 895-1822
(905) 895-1990
www.homesbyheritage.ca/

Jen Bolton
Salesperson
www.jenbolton.com/
17035 Yonge St. Suite 100
Newmarket, Ontario L3Y 5Y1
(905) 895-1822
(905) 895-1990
www.homesbyheritage.ca/

