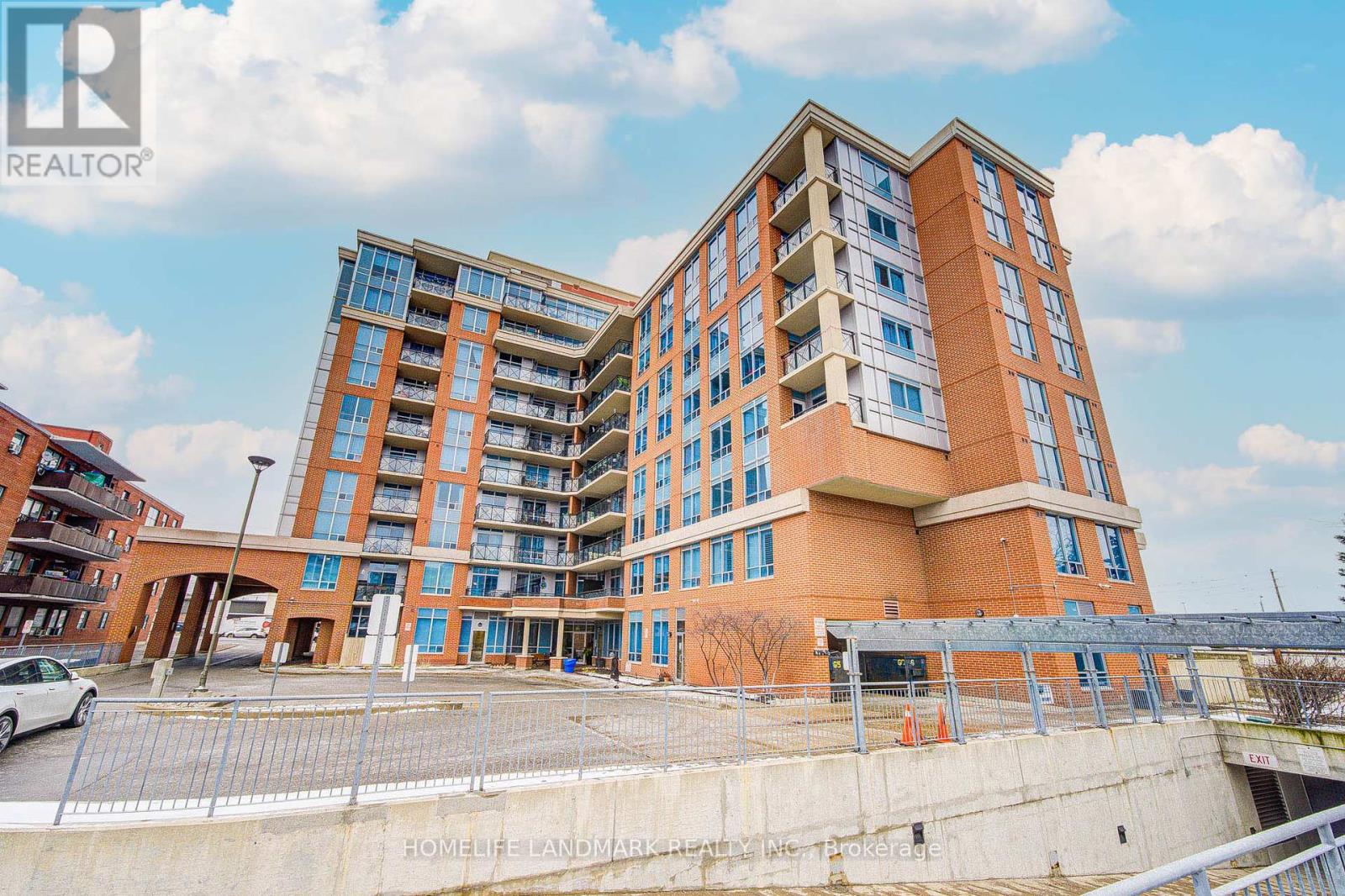204 - 2772 Keele Street Toronto, Ontario M3M 0A3
$600,000Maintenance, Heat, Water, Insurance, Parking, Common Area Maintenance
$580.50 Monthly
Maintenance, Heat, Water, Insurance, Parking, Common Area Maintenance
$580.50 Monthly1 Bed + Den With French Door (Can Be Used As A 2nd Bedroom), 2 Full Bathrooms, 9Ft Ceiling. Open Concept Living Space, Spacious Interior, Perfect Layout, No Wasted Space. Walkout To A Spacious ~370 sqft Balcony. Eastern Exposure, Large Windows, Plenty of Sunlight. Meticulously Maintained By Owner. Low Maintenance Fee. Convenient Location; Close To Schools, Park, Community Centre, Shopping Centre, Yorkdale Mall, Supermarket, Costco, Ttc Bus Stop & Subway Station, Library, Clinics, Humber Hospital. **** EXTRAS **** Minute Access To Hwys 401,400, Allen & More! 1 Locker + 1 Parking. Washer & Dryer, Fridge, Stove, Dishwasher, Rangehood/Microwave, All Existing Light Fixture & Window Coverings. (id:35492)
Property Details
| MLS® Number | W11885770 |
| Property Type | Single Family |
| Community Name | Downsview-Roding-CFB |
| Community Features | Pet Restrictions |
| Features | Balcony, Carpet Free, In Suite Laundry |
| Parking Space Total | 1 |
Building
| Bathroom Total | 2 |
| Bedrooms Above Ground | 1 |
| Bedrooms Below Ground | 1 |
| Bedrooms Total | 2 |
| Amenities | Storage - Locker |
| Cooling Type | Central Air Conditioning |
| Exterior Finish | Brick |
| Flooring Type | Laminate |
| Size Interior | 600 - 699 Ft2 |
| Type | Apartment |
Parking
| Underground |
Land
| Acreage | No |
Rooms
| Level | Type | Length | Width | Dimensions |
|---|---|---|---|---|
| Flat | Foyer | 2.7 m | 1.1 m | 2.7 m x 1.1 m |
| Flat | Den | 2.5 m | 1.8 m | 2.5 m x 1.8 m |
| Flat | Kitchen | 2.5 m | 2.5 m | 2.5 m x 2.5 m |
| Flat | Living Room | 4.4 m | 3.1 m | 4.4 m x 3.1 m |
| Flat | Dining Room | 4.4 m | 3.1 m | 4.4 m x 3.1 m |
| Flat | Primary Bedroom | 4.4 m | 2.8 m | 4.4 m x 2.8 m |
Contact Us
Contact us for more information

Joe Xu
Broker
(647) 862-5296
www.realtorjoexu.ca/
7240 Woodbine Ave Unit 103
Markham, Ontario L3R 1A4
(905) 305-1600
(905) 305-1609
www.homelifelandmark.com/




























