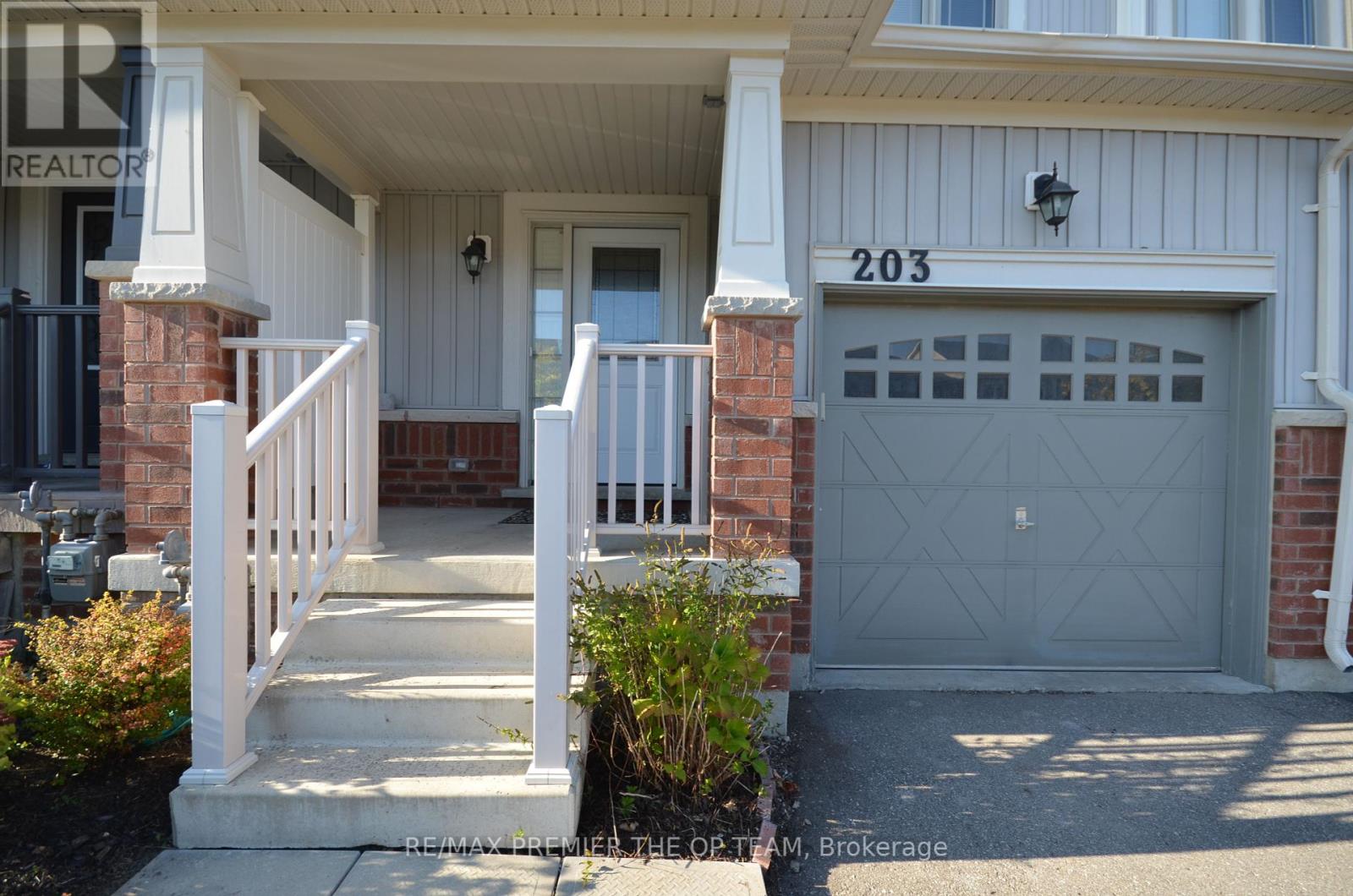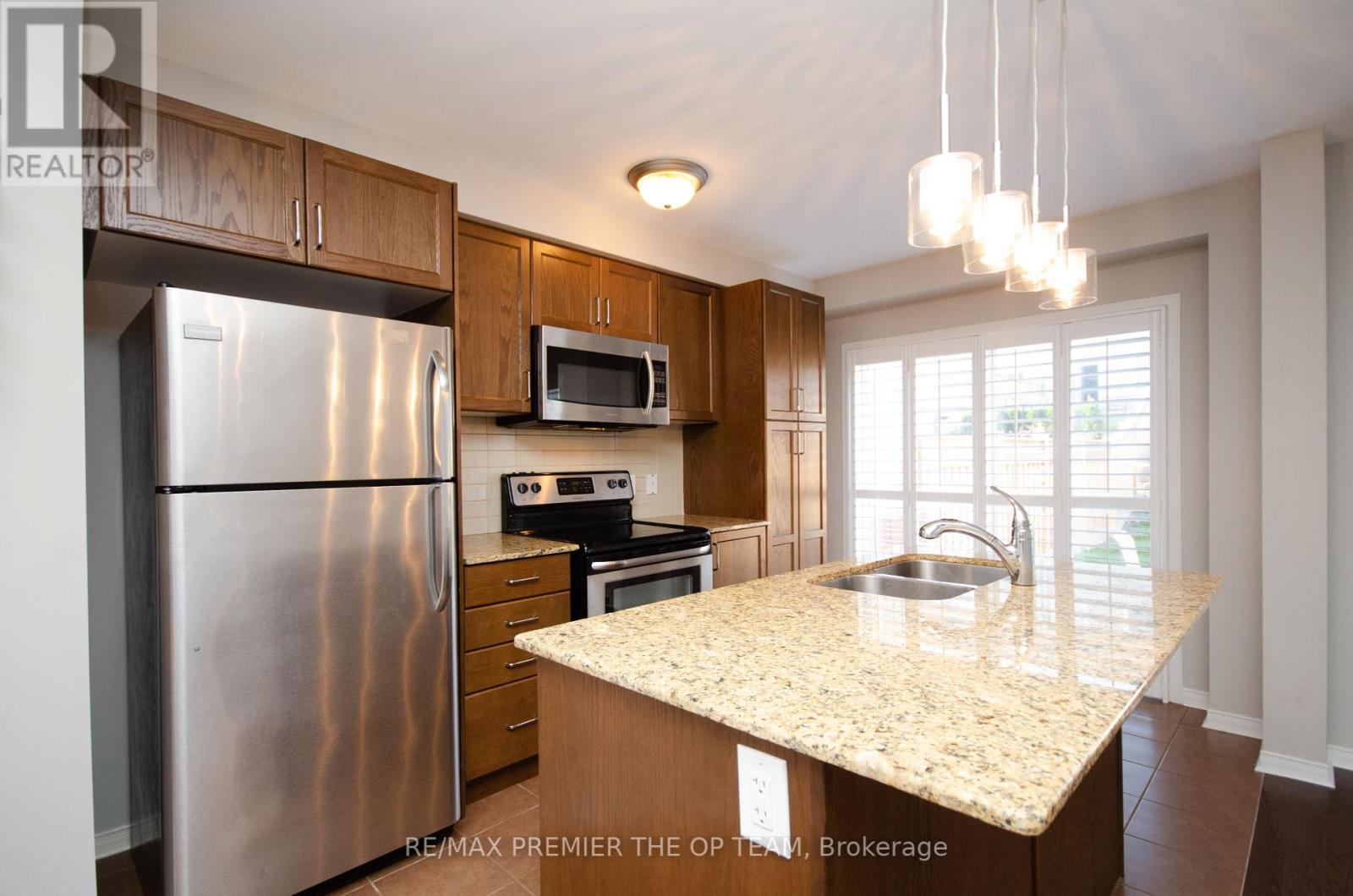203 Orr Drive Bradford West Gwillimbury, Ontario L3Z 0S2
$799,000
Welcome To This perfect 3 Bedroom, 3 Bathrooms Open Townhome Located In The Newly Developed Area of Bradford. This Home Features Hardwood Floor, Oak Stairs, Granite Countertop, Under Mount Sink, Pantry, Stainless Steel Appliances and Convenient Second Floor Laundry. Deep Lot, Great For Entertaining. Perfect For First Time Home Buyers or Down-Sizers Located Close To Schools, Shopping, The New Middletown Park, Minutes to Hwy 400 and 45 Minutes from Toronto. (id:35492)
Property Details
| MLS® Number | N11900408 |
| Property Type | Single Family |
| Community Name | Bradford |
| Parking Space Total | 3 |
Building
| Bathroom Total | 3 |
| Bedrooms Above Ground | 3 |
| Bedrooms Total | 3 |
| Appliances | Dishwasher, Dryer, Garage Door Opener, Refrigerator, Stove, Washer, Window Coverings |
| Basement Development | Unfinished |
| Basement Type | N/a (unfinished) |
| Construction Style Attachment | Attached |
| Cooling Type | Central Air Conditioning |
| Exterior Finish | Brick |
| Flooring Type | Hardwood, Ceramic, Laminate |
| Foundation Type | Brick |
| Half Bath Total | 1 |
| Heating Fuel | Natural Gas |
| Heating Type | Forced Air |
| Stories Total | 2 |
| Size Interior | 1,100 - 1,500 Ft2 |
| Type | Row / Townhouse |
| Utility Water | Municipal Water |
Parking
| Garage |
Land
| Acreage | No |
| Sewer | Sanitary Sewer |
| Size Depth | 109 Ft ,10 In |
| Size Frontage | 19 Ft ,8 In |
| Size Irregular | 19.7 X 109.9 Ft |
| Size Total Text | 19.7 X 109.9 Ft |
Rooms
| Level | Type | Length | Width | Dimensions |
|---|---|---|---|---|
| Second Level | Primary Bedroom | 3.17 m | 3.08 m | 3.17 m x 3.08 m |
| Second Level | Bedroom 2 | 3.23 m | 2.87 m | 3.23 m x 2.87 m |
| Second Level | Bedroom 3 | 3.23 m | 2.87 m | 3.23 m x 2.87 m |
| Main Level | Living Room | 5.49 m | 3.05 m | 5.49 m x 3.05 m |
| Main Level | Kitchen | 3.96 m | 2.56 m | 3.96 m x 2.56 m |
Contact Us
Contact us for more information
Nick Oppedisano
Salesperson
(416) 270-1431
www.theopteam.ca/
https//www.facebook.com/theopteamremax
3560 Rutherford Rd #43
Vaughan, Ontario L4H 3T8
(416) 987-8000
(416) 987-8001
www.theopteam.ca/
Rocco Oppedisano
Salesperson
3560 Rutherford Rd #43
Vaughan, Ontario L4H 3T8
(416) 987-8000
(416) 987-8001
www.theopteam.ca/


















