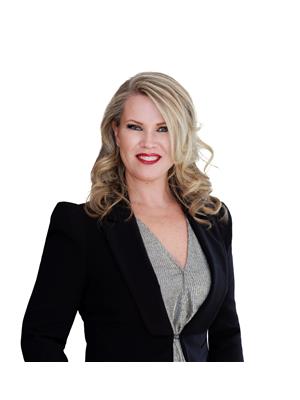202 - 75 Hazelglen Drive Kitchener, Ontario N2M 2E2
$359,900Maintenance, Heat, Electricity, Water, Common Area Maintenance, Insurance, Parking
$610.99 Monthly
Maintenance, Heat, Electricity, Water, Common Area Maintenance, Insurance, Parking
$610.99 MonthlyWelcome to this delightful condo apartment located in the Victoria Hills area. The main living space features laminate flooring throughout and has been freshly painted, creating a bright and inviting ambiance. Step into a spacious living room that opens onto a private balcony, ideal for both relaxation and entertaining. The living room flows seamlessly into a dining area, which is open to both the living room and accessible from the kitchen, creating a cozy and connected feel. Additionally, this charming home boasts two generously-sized bedrooms. Highlights include a convenient in-suite storage room, a well-appointed 4-piece bathroom, and one designated parking spot. On-site amenities encompass pay-as-you-go laundry, a seasonal storage room, and a large recreation room. With condo fees covering heat, water, and hydro, you can enjoy peace of mind and simplified living in this beautifully maintained residence. Situated close to transit, parks, and amenities, this condo ensures you have everything you need within easy reach. (id:35492)
Property Details
| MLS® Number | X11891272 |
| Property Type | Single Family |
| Community Features | Pet Restrictions |
| Features | Balcony, Carpet Free, Laundry- Coin Operated |
| Parking Space Total | 1 |
Building
| Bathroom Total | 1 |
| Bedrooms Above Ground | 2 |
| Bedrooms Total | 2 |
| Amenities | Recreation Centre |
| Appliances | Blinds, Microwave, Range, Refrigerator, Stove, Window Coverings |
| Exterior Finish | Brick, Aluminum Siding |
| Heating Fuel | Electric |
| Heating Type | Baseboard Heaters |
| Size Interior | 900 - 999 Ft2 |
| Type | Apartment |
Land
| Acreage | No |
Rooms
| Level | Type | Length | Width | Dimensions |
|---|---|---|---|---|
| Main Level | Kitchen | 2.41 m | 2.43 m | 2.41 m x 2.43 m |
| Main Level | Dining Room | 2.39 m | 2.52 m | 2.39 m x 2.52 m |
| Main Level | Living Room | 4.96 m | 4.45 m | 4.96 m x 4.45 m |
| Main Level | Primary Bedroom | 3.32 m | 4.34 m | 3.32 m x 4.34 m |
| Main Level | Bedroom 2 | 2.74 m | 3.65 m | 2.74 m x 3.65 m |
| Main Level | Bathroom | 2.89 m | 1.82 m | 2.89 m x 1.82 m |
| Main Level | Other | 1.25 m | 1.56 m | 1.25 m x 1.56 m |
https://www.realtor.ca/real-estate/27734441/202-75-hazelglen-drive-kitchener
Contact Us
Contact us for more information

Stephanie Amanda Lee Bruck
Salesperson
251 North Service Rd #102
Oakville, Ontario L6M 3E7
(905) 338-3737
(905) 338-7531

Ashley Ann Kindree
Salesperson
251 North Service Rd #102
Oakville, Ontario L6M 3E7
(905) 338-3737
(905) 338-7531



























