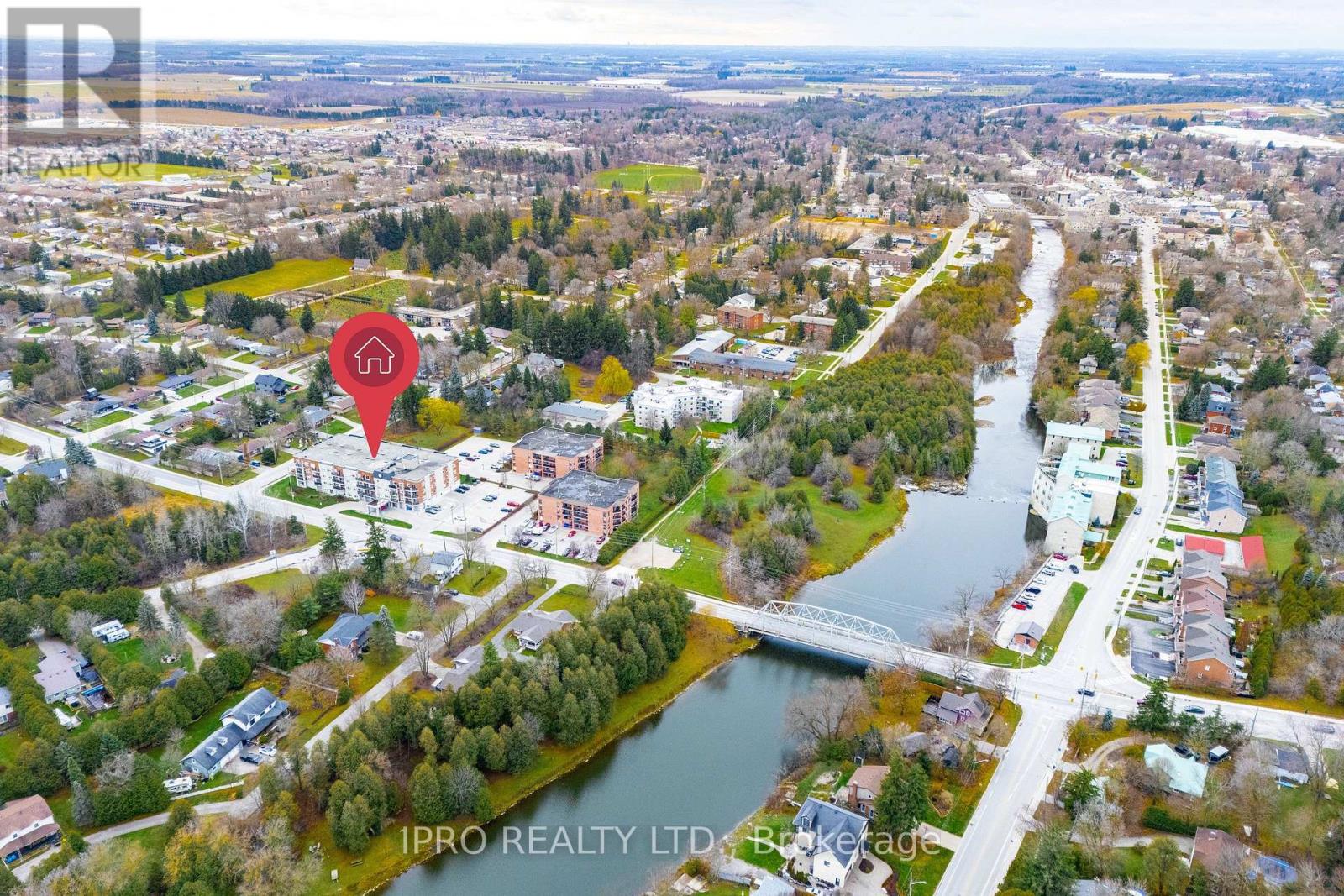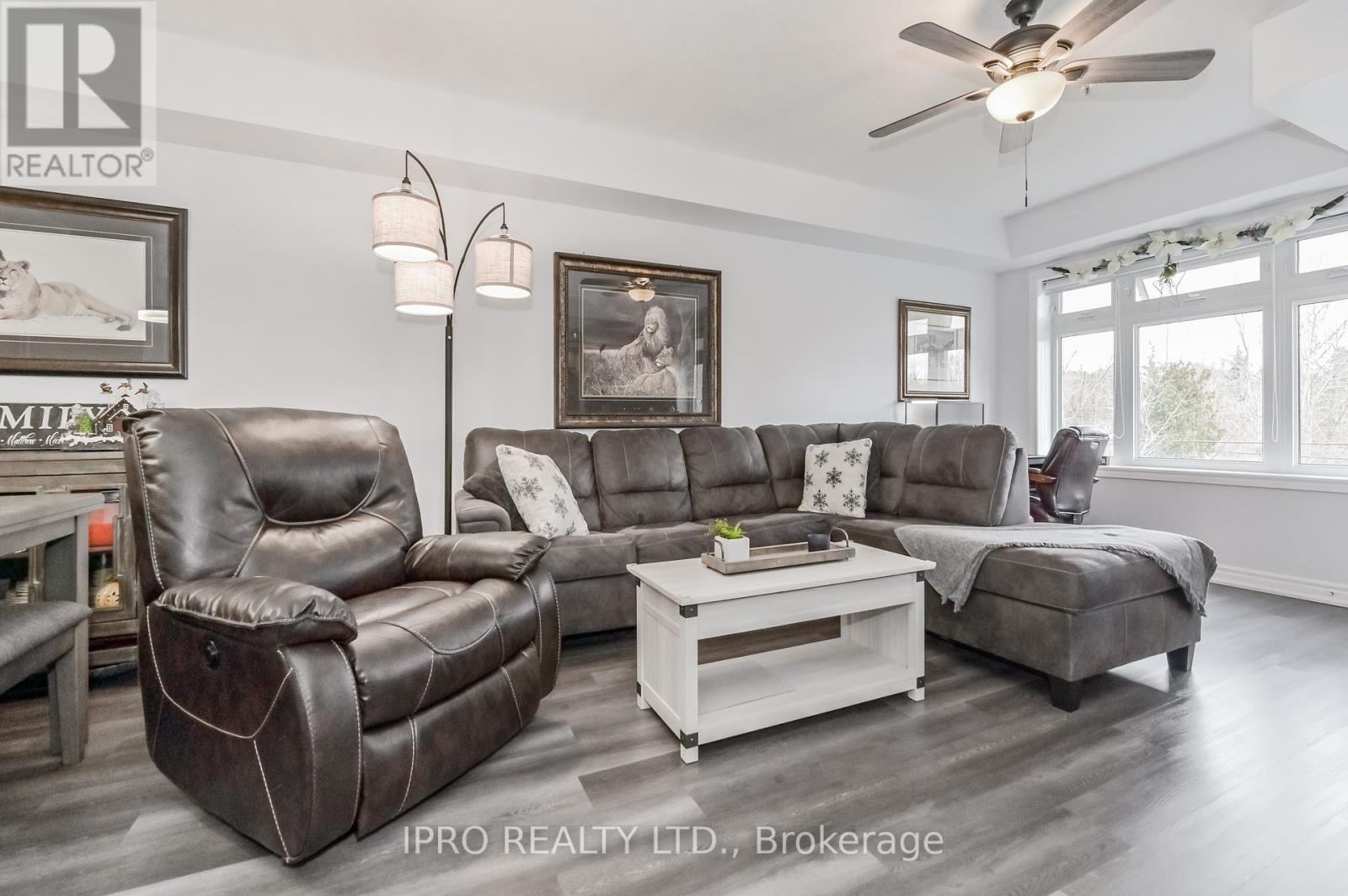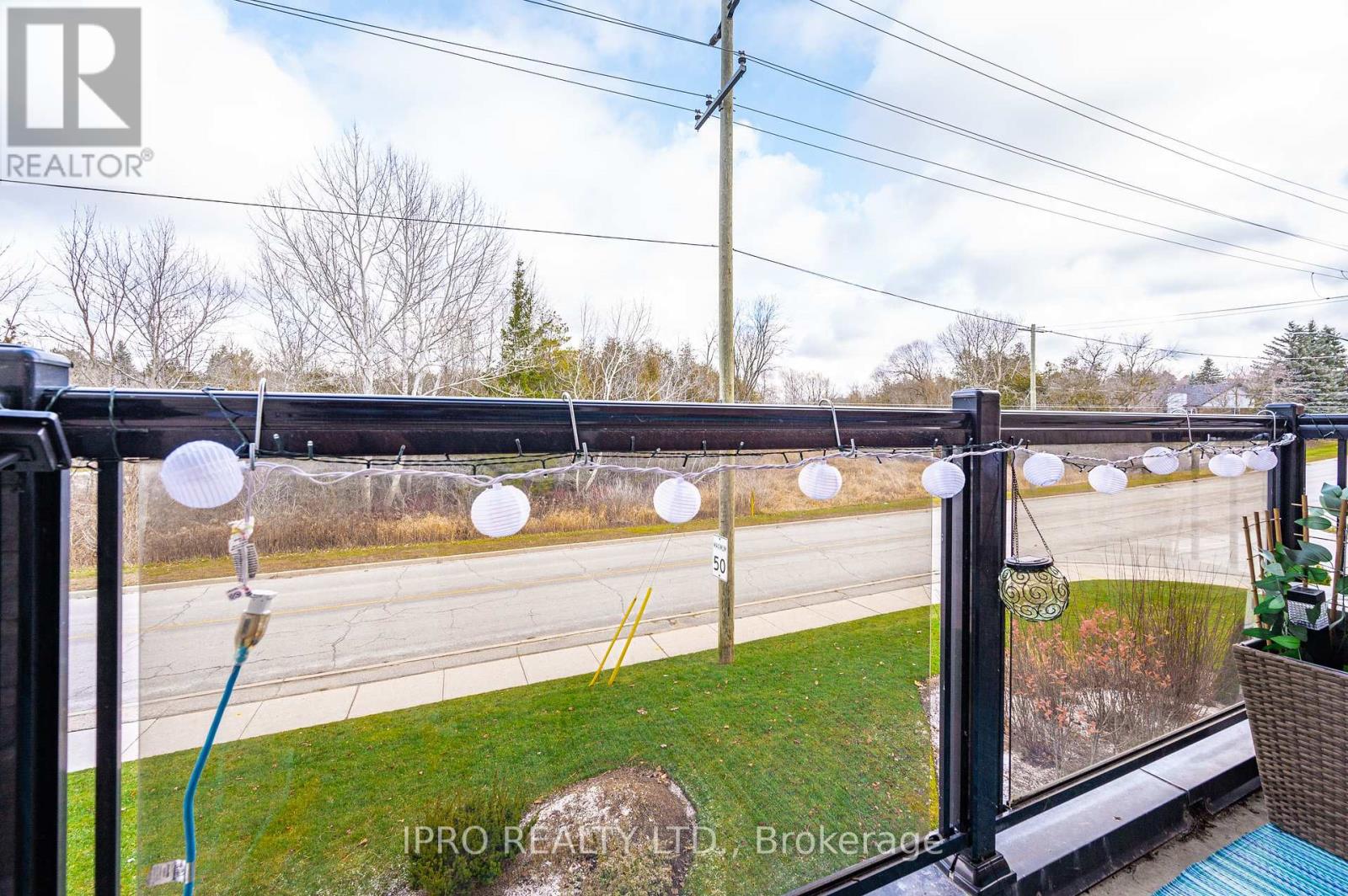202 - 245 Scotland Street Centre Wellington, Ontario N1M 0B5
$625,000Maintenance, Water, Common Area Maintenance, Parking, Heat
$589 Monthly
Maintenance, Water, Common Area Maintenance, Parking, Heat
$589 MonthlyLocated in a wonderful area of Fergus, just steps to the Grand River and walking trails, this spacious unit (1079 sq ft) is ready and waiting for its new owners to enjoy! Renovated throughout with all new flooring (no carpet), Kitchen extended with Thomasville Cabinets and Gleaming Quartz Counter and Breakfast Bar (2023), All new Appliances (2023), New Vanity, lighting and Tile Backsplash in Bathroom (2023), Pot Lighting in Den and Kitchen (2023), New Electrical Light Fixtures throughout (2023) and French Glass Doors in Den (2023). Very spacious principal rooms give this unit a wide open feel! The Bedroom is large enough to accommodate King Size Furniture with room to spare for a cozy sitting area. The Den is a perfect spot for office, craft room or spare bedroom with Double French Glass doors for privacy. Wonderful Low Rise building features a welcoming entrance area to gather with friends and family, wide hallways, Party Room, Exercise room, Roof top Patio with Barbeques and Billiard Area. (id:35492)
Property Details
| MLS® Number | X11822495 |
| Property Type | Single Family |
| Community Name | Fergus |
| Community Features | Pet Restrictions |
| Features | Balcony, Carpet Free |
| Parking Space Total | 1 |
Building
| Bathroom Total | 1 |
| Bedrooms Above Ground | 1 |
| Bedrooms Below Ground | 1 |
| Bedrooms Total | 2 |
| Amenities | Exercise Centre, Party Room, Visitor Parking, Separate Heating Controls |
| Appliances | Water Purifier, Water Softener, Dishwasher, Dryer, Refrigerator, Stove, Washer, Whirlpool |
| Cooling Type | Central Air Conditioning |
| Exterior Finish | Brick |
| Flooring Type | Vinyl |
| Heating Fuel | Natural Gas |
| Heating Type | Heat Pump |
| Size Interior | 1,000 - 1,199 Ft2 |
| Type | Apartment |
Parking
| Garage |
Land
| Acreage | No |
| Zoning Description | Residential |
Rooms
| Level | Type | Length | Width | Dimensions |
|---|---|---|---|---|
| Main Level | Kitchen | 3.17 m | 2.68 m | 3.17 m x 2.68 m |
| Main Level | Living Room | 5.33 m | 4.82 m | 5.33 m x 4.82 m |
| Main Level | Dining Room | 2.8 m | 4.82 m | 2.8 m x 4.82 m |
| Main Level | Bedroom | 6.13 m | 3.69 m | 6.13 m x 3.69 m |
| Main Level | Den | 3.38 m | 2.04 m | 3.38 m x 2.04 m |
| Main Level | Laundry Room | 2.35 m | 2.26 m | 2.35 m x 2.26 m |
| Main Level | Bathroom | 2.99 m | 2.65 m | 2.99 m x 2.65 m |
https://www.realtor.ca/real-estate/27700556/202-245-scotland-street-centre-wellington-fergus-fergus
Contact Us
Contact us for more information

Teresa Frances Comeau
Salesperson
www.teresacomeau.com/
41 Broadway Ave Unit 3
Orangeville, Ontario L9W 1J7
(519) 940-0004

Rachel Ram-Comeau
Salesperson
41 Broadway Ave Unit 3
Orangeville, Ontario L9W 1J7
(519) 940-0004









































