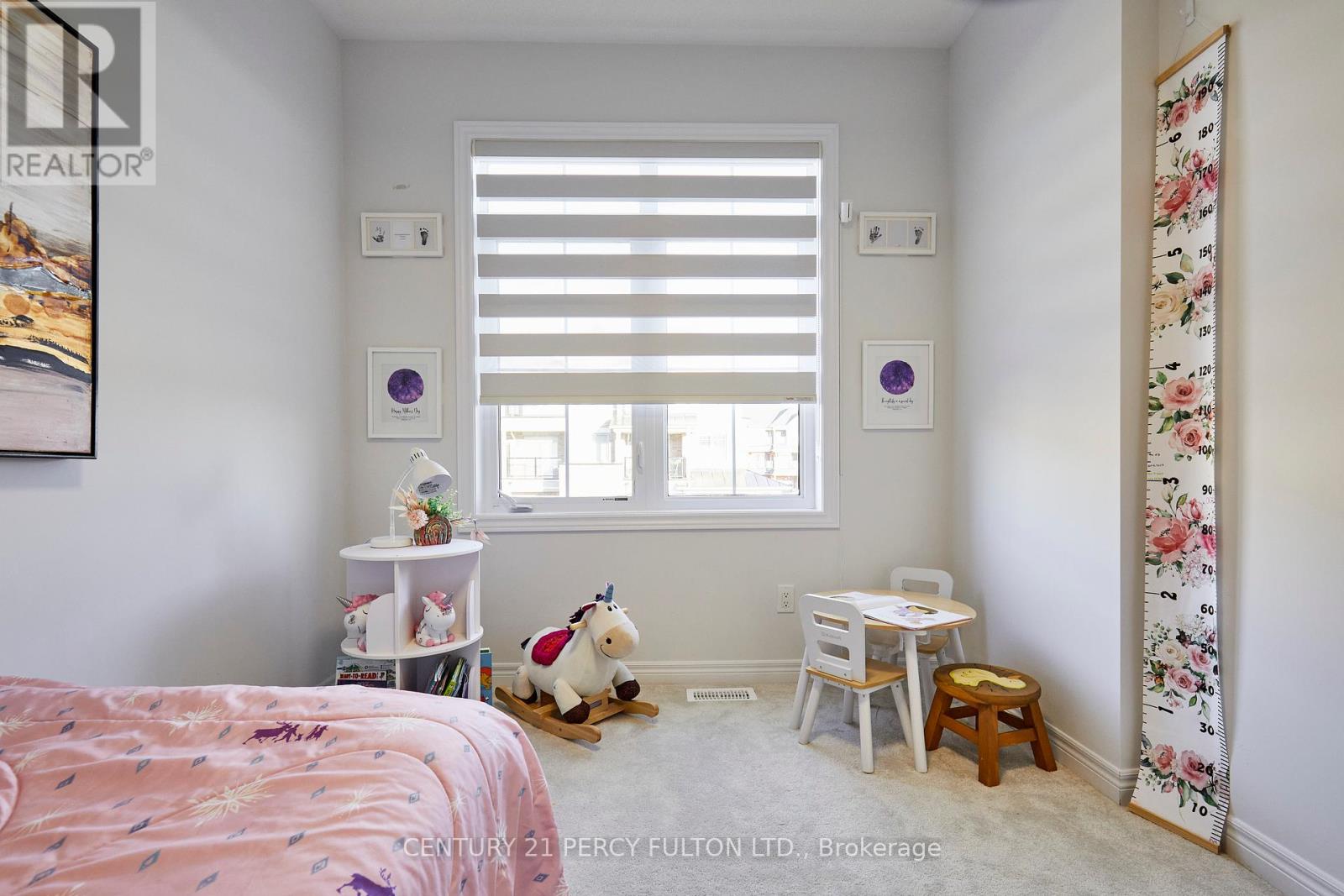2016 Cameron Lott Crescent Oshawa, Ontario L1L 0S1
$799,800
Welcome to this bright and spacious freehold townhome, a fabulous opportunity for new families. Close to Schools, shopping, entertainment, trails, transit, the 407, 412, 401, a brand new community park, and much more! Practical with spacious floor planning, the rooms contain an array of natural light filtering on both levels, boasting 1750 sq ft of living space with 3BR+3Baths. An inviting floor plan, embrace the elegance of 9ft ceilings on the main floor. The white kitchen cabinetry offers plenty of storage to organize all your kitchen essentials. Walk out to the deck from the dining room. Bright and open concept Family room, Dining room, and Kitchen. The Living Room can easily be transformed to function as a home office. Upstairs you will find a spacious primary bedroom with w/I closet & 4pc ensuite and convenient upper level laundry Room **** EXTRAS **** All Elf's, All Window Coverings, Fridges, Stove, Dishwasher, Washer, and Dryer (id:35492)
Property Details
| MLS® Number | E11910912 |
| Property Type | Single Family |
| Community Name | Kedron |
| Parking Space Total | 2 |
Building
| Bathroom Total | 3 |
| Bedrooms Above Ground | 3 |
| Bedrooms Total | 3 |
| Basement Development | Unfinished |
| Basement Type | N/a (unfinished) |
| Construction Style Attachment | Attached |
| Cooling Type | Central Air Conditioning |
| Exterior Finish | Brick |
| Flooring Type | Vinyl, Ceramic, Carpeted |
| Half Bath Total | 1 |
| Heating Fuel | Natural Gas |
| Heating Type | Forced Air |
| Stories Total | 2 |
| Type | Row / Townhouse |
| Utility Water | Municipal Water |
Parking
| Garage |
Land
| Acreage | No |
| Sewer | Sanitary Sewer |
| Size Depth | 95 Ft ,2 In |
| Size Frontage | 20 Ft |
| Size Irregular | 20.03 X 95.24 Ft |
| Size Total Text | 20.03 X 95.24 Ft |
Rooms
| Level | Type | Length | Width | Dimensions |
|---|---|---|---|---|
| Second Level | Primary Bedroom | 4.29 m | 3.68 m | 4.29 m x 3.68 m |
| Second Level | Bedroom 2 | 3.69 m | 2.98 m | 3.69 m x 2.98 m |
| Second Level | Bedroom 3 | 3.35 m | 2.77 m | 3.35 m x 2.77 m |
| Main Level | Family Room | 5.85 m | 3.36 m | 5.85 m x 3.36 m |
| Main Level | Dining Room | 5.85 m | 3.65 m | 5.85 m x 3.65 m |
| Main Level | Office | 3.35 m | 2.74 m | 3.35 m x 2.74 m |
| Main Level | Kitchen | 4.02 m | 3.65 m | 4.02 m x 3.65 m |
https://www.realtor.ca/real-estate/27774223/2016-cameron-lott-crescent-oshawa-kedron-kedron
Contact Us
Contact us for more information
Ravi Kanagaratnam
Broker
www.ravikana.com/
2911 Kennedy Road
Toronto, Ontario M1V 1S8
(416) 298-8200
(416) 298-6602
HTTP://www.c21percyfulton.com

Dinesh Balasubramaniam
Salesperson
2911 Kennedy Road
Toronto, Ontario M1V 1S8
(416) 298-8200
(416) 298-6602
HTTP://www.c21percyfulton.com










































