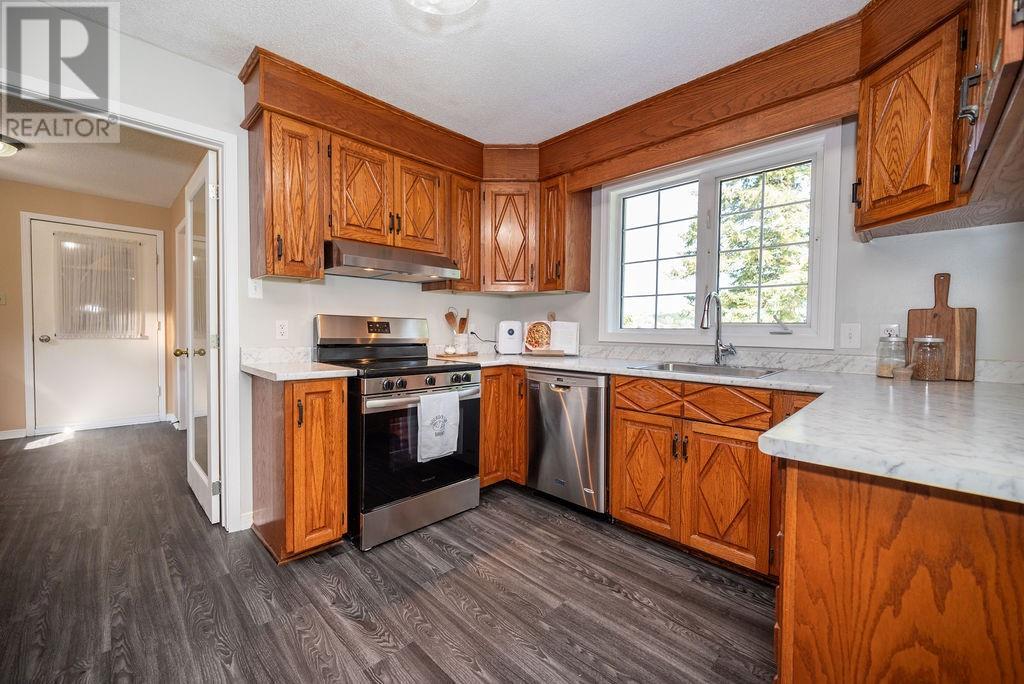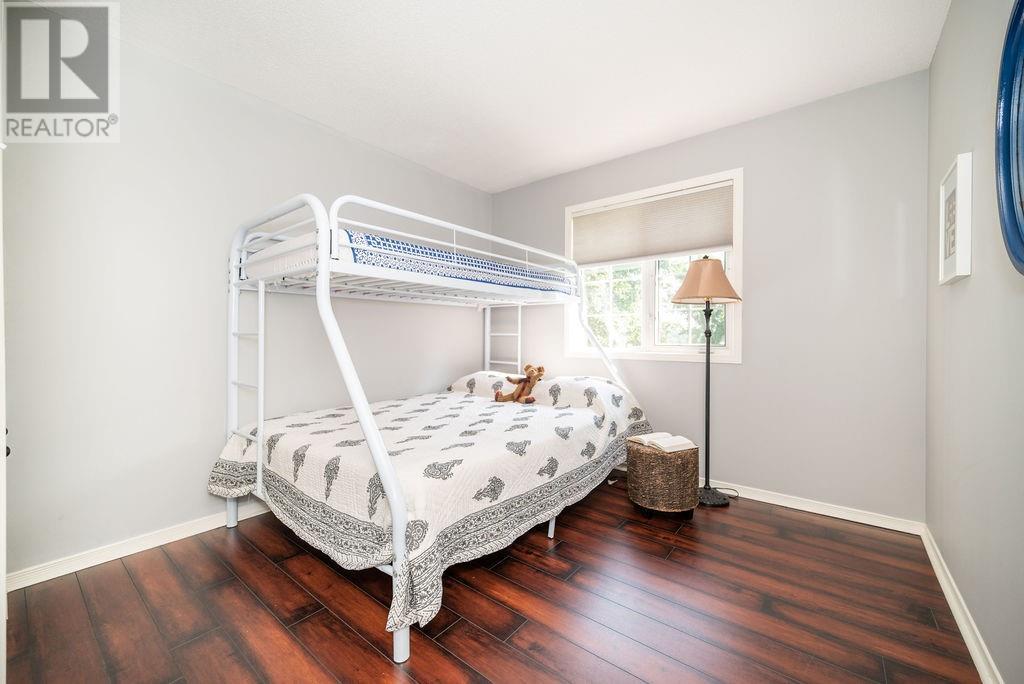20118 17 Highway Cobden, Ontario K0J 1K0
$649,000
This ELEGANT & TIMELESS All-Brick Bungalow with Double Attached Garage sits on 1+ACRE of landscaped beauty! Meticulously maintained & much loved, it is awaiting its new family. Custom-built by previous owner, it features everything one would desire! Gracious front covered entry leads into spacious foyer, large livingroom with hardwood floors,diningroom with fireplace overlooks rear pastoral views, cozy den.Bright kitchen with eating area features garden doors to covered patio. Conveniently located laundryroom/mudroom and 2-pc. Bathroom. Full spacious main bathroom, primary bedroom with walk-in closet and 5 pc.ensuite and 2 more bedrooms complete this level.Recently renovated lower level features generously-sized storage area, family/games area, full kitchen/bar area, full bath & 2 more bedrooms. The lower level could be a self-contained in-law suite if desired. New propane furnace,Central-Air Unit & roof shingles.Kitchen and laundry appliances included.Move-in ready.24 Hr Irrevocable. (id:35492)
Property Details
| MLS® Number | 1403566 |
| Property Type | Single Family |
| Neigbourhood | Muskrat Lake/ Hwy 17 |
| Amenities Near By | Recreation Nearby, Shopping, Water Nearby |
| Communication Type | Internet Access |
| Community Features | Family Oriented, School Bus |
| Features | Acreage, Treed, Flat Site |
| Parking Space Total | 8 |
Building
| Bathroom Total | 4 |
| Bedrooms Above Ground | 3 |
| Bedrooms Below Ground | 2 |
| Bedrooms Total | 5 |
| Architectural Style | Bungalow |
| Basement Development | Finished |
| Basement Type | Full (finished) |
| Constructed Date | 1988 |
| Construction Style Attachment | Detached |
| Cooling Type | Central Air Conditioning |
| Exterior Finish | Brick |
| Fireplace Present | Yes |
| Fireplace Total | 1 |
| Flooring Type | Hardwood, Laminate, Tile |
| Foundation Type | Block |
| Half Bath Total | 1 |
| Heating Fuel | Propane |
| Heating Type | Forced Air |
| Stories Total | 1 |
| Type | House |
| Utility Water | Drilled Well |
Parking
| Attached Garage | |
| Inside Entry |
Land
| Access Type | Highway Access |
| Acreage | Yes |
| Land Amenities | Recreation Nearby, Shopping, Water Nearby |
| Landscape Features | Landscaped |
| Sewer | Septic System |
| Size Depth | 323 Ft |
| Size Frontage | 180 Ft |
| Size Irregular | 180 Ft X 323 Ft (irregular Lot) |
| Size Total Text | 180 Ft X 323 Ft (irregular Lot) |
| Zoning Description | Residential |
Rooms
| Level | Type | Length | Width | Dimensions |
|---|---|---|---|---|
| Lower Level | Kitchen | 12'0" x 11'8" | ||
| Lower Level | Eating Area | 14'8" x 11'2" | ||
| Lower Level | Family Room | 16'8" x 15'3" | ||
| Lower Level | Full Bathroom | 15'5" x 7'4" | ||
| Lower Level | Bedroom | 15'7" x 9'6" | ||
| Lower Level | Bedroom | 14'1" x 13'1" | ||
| Lower Level | Storage | Measurements not available | ||
| Main Level | Foyer | 10'3" x 6'3" | ||
| Main Level | Living Room | 15'1" x 14'1" | ||
| Main Level | Dining Room | 15'3" x 11'10" | ||
| Main Level | Kitchen | 16'8" x 12'0" | ||
| Main Level | Den | 11'10" x 9'9" | ||
| Main Level | Full Bathroom | 12'0" x 5'0" | ||
| Main Level | Primary Bedroom | 14'5" x 13'0" | ||
| Main Level | 5pc Ensuite Bath | 7'11" x 7'7" | ||
| Main Level | Other | Measurements not available | ||
| Main Level | Bedroom | 12'0" x 10'0" | ||
| Main Level | Bedroom | 12'0" x 9'9" | ||
| Main Level | Laundry Room | 6'3" x 6'0" | ||
| Main Level | 2pc Bathroom | 6'0" x 4'8" |
https://www.realtor.ca/real-estate/27199540/20118-17-highway-cobden-muskrat-lake-hwy-17
Interested?
Contact us for more information

Gayle Jacques
Broker

49 Main Street, P.o.box 250
Cobden, Ontario K0J 1K0
(613) 647-4253

Britney Jacques
Salesperson

49 Main Street, P.o.box 250
Cobden, Ontario K0J 1K0
(613) 647-4253

































