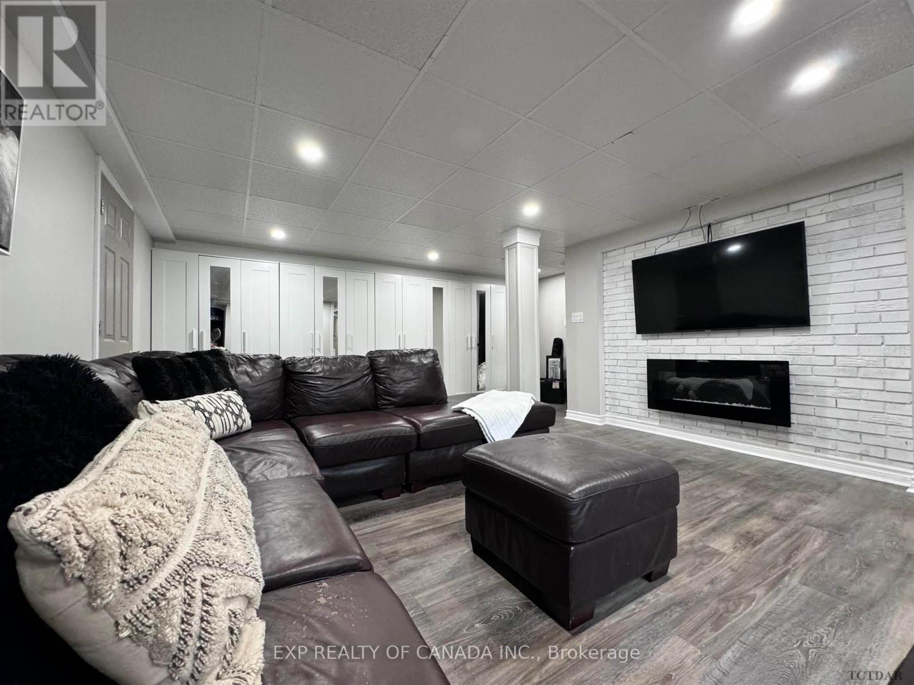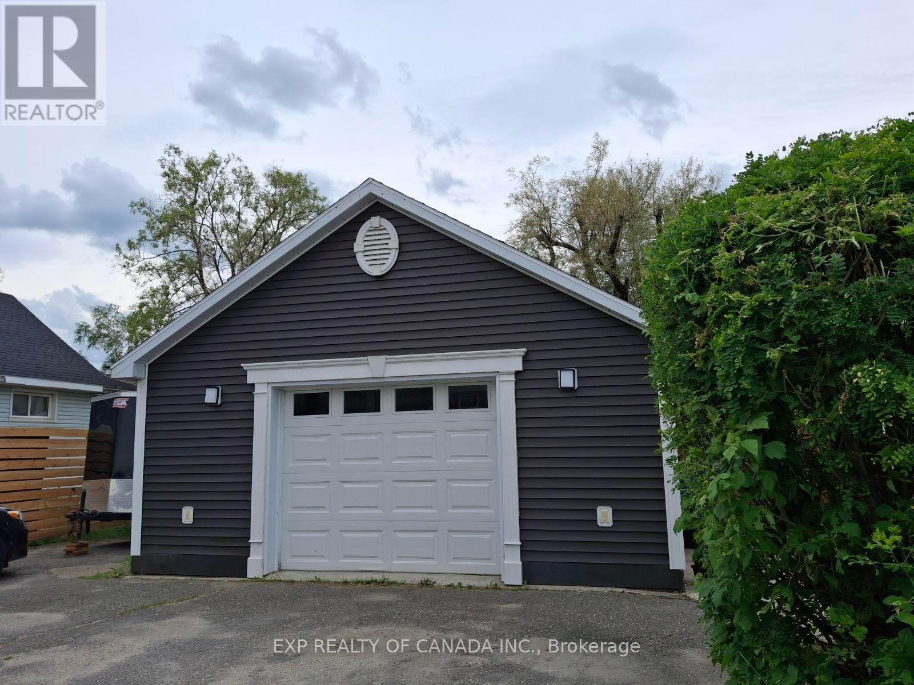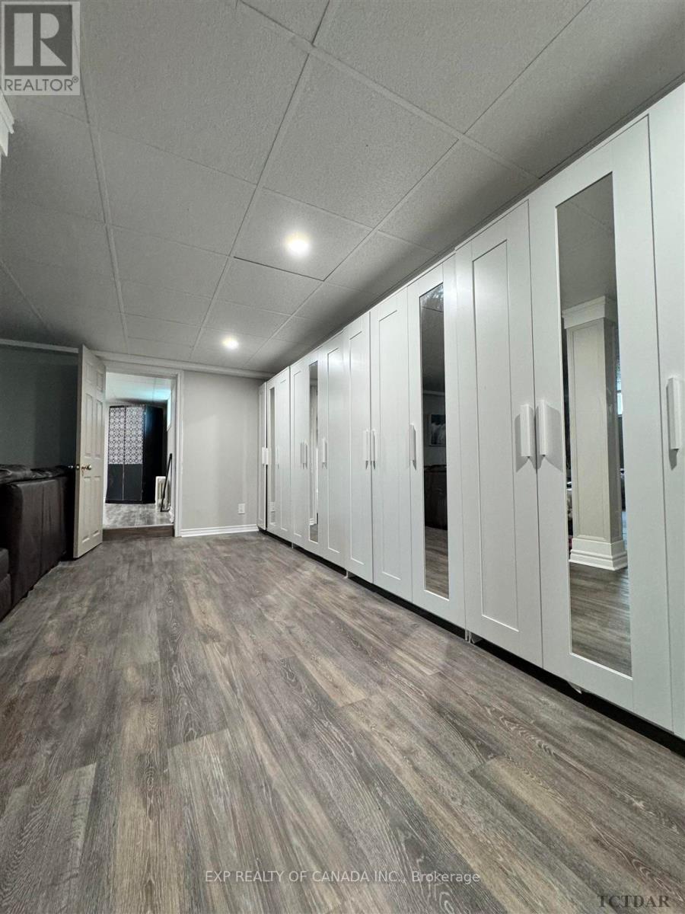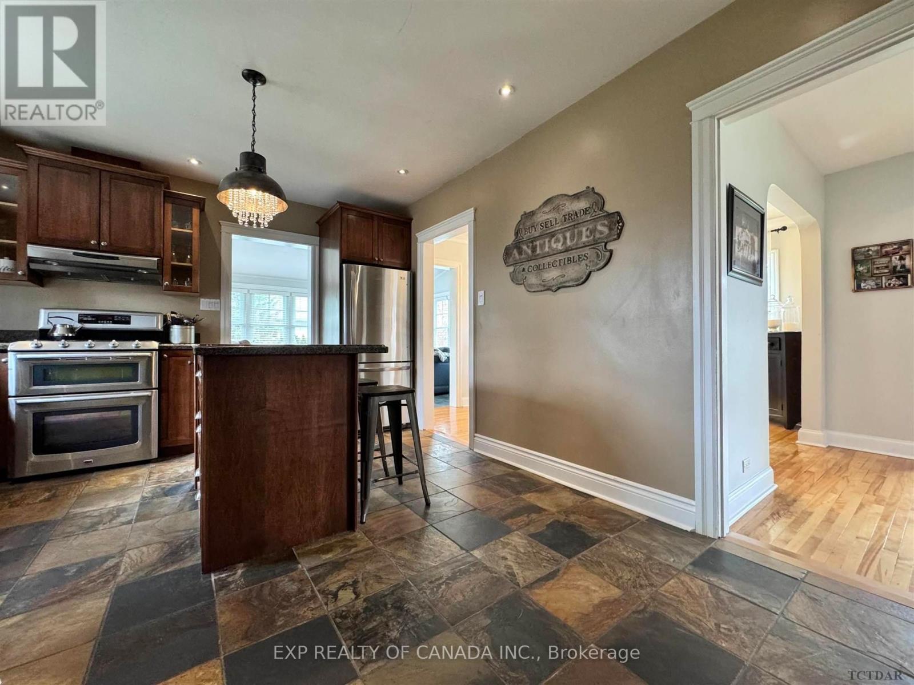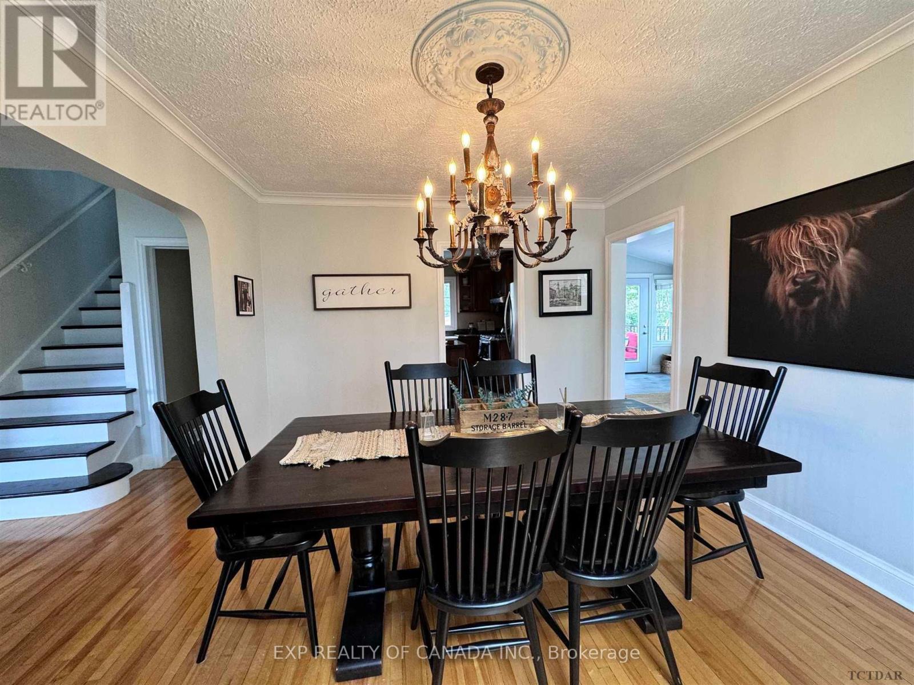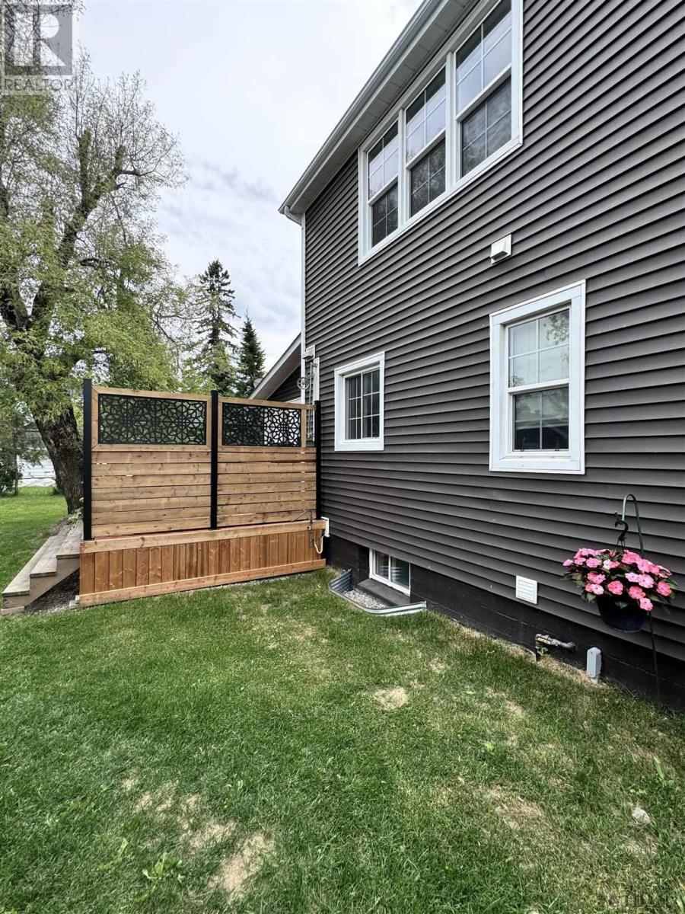201 Crawford Street Timmins (South Of Highway), Ontario P0N 1H0
$525,000
Crafted for a town doctor, this executive traditional home boasts 5 bedrooms and 2.5 baths. Enjoy timeless elegance with plaster crown moulding, hardwood floors, classic built-in bookshelves, and a charming wood fireplace that adds warmth and character to the living area. Additionally, this home features both gas and electric fireplaces. The sunroom provides a bright, serene space to relax and unwind. The 2nd storey is home to 4 bedrooms and an remodeled 4pc. bathroom. A huge laundry and utility room offer the perfect opportunity to customize and make it truly your own. This home has been thoughtfully updated with a new boiler and on-demand hot water system, ensuring efficiency and comfort. The new 35 year-year shingles provide long-lasting protection and a new 200-amp electrical panel ensures modern reliability. A 12 x 12 shed adds extra storage and the double heated garage is equipped with a Reznor gas heater for use year round. Nestled on a mature treed double lot, a new deck and partially fenced yard, the outdoor space is ideal for relaxation, entertaining, gardening, a huge hockey rink or that dream backyard oasis with a pool. In addition to the triple driveway, a long gravel driveway was recently added to allow ample parking for toys or an RV. Don't miss the opportunity, call this beautiful home your home! (id:35492)
Property Details
| MLS® Number | T9292683 |
| Property Type | Single Family |
| Community Name | South of Highway |
| Parking Space Total | 5 |
| Structure | Patio(s), Deck |
Building
| Bathroom Total | 3 |
| Bedrooms Above Ground | 4 |
| Bedrooms Below Ground | 1 |
| Bedrooms Total | 5 |
| Amenities | Fireplace(s) |
| Appliances | Dishwasher, Dryer, Microwave, Refrigerator, Stove, Washer |
| Basement Development | Finished |
| Basement Type | N/a (finished) |
| Construction Style Attachment | Detached |
| Fireplace Present | Yes |
| Fireplace Total | 3 |
| Foundation Type | Unknown |
| Heating Fuel | Natural Gas |
| Heating Type | Other |
| Stories Total | 2 |
| Type | House |
| Utility Water | Municipal Water |
Land
| Acreage | No |
| Sewer | Sanitary Sewer |
| Size Depth | 98 Ft ,4 In |
| Size Frontage | 96 Ft |
| Size Irregular | 96 X 98.38 Ft |
| Size Total Text | 96 X 98.38 Ft|under 1/2 Acre |
| Zoning Description | Na-r2 |
Rooms
| Level | Type | Length | Width | Dimensions |
|---|---|---|---|---|
| Second Level | Bedroom | 3.96 m | 3.04 m | 3.96 m x 3.04 m |
| Second Level | Bedroom 2 | 5.84 m | 1.37 m | 5.84 m x 1.37 m |
| Second Level | Bedroom 3 | 5.15 m | 2.74 m | 5.15 m x 2.74 m |
| Second Level | Bedroom 4 | 3.65 m | 3.65 m | 3.65 m x 3.65 m |
| Second Level | Other | Measurements not available | ||
| Main Level | Kitchen | 4.47 m | 3.93 m | 4.47 m x 3.93 m |
| Main Level | Dining Room | 3.86 m | 3.45 m | 3.86 m x 3.45 m |
| Main Level | Living Room | 6.4 m | 3.53 m | 6.4 m x 3.53 m |
| Main Level | Sunroom | 5.86 m | 3.5 m | 5.86 m x 3.5 m |
| Main Level | Bathroom | Measurements not available |
Interested?
Contact us for more information

Michelle Beaudry-Seguin
Salesperson
16 Cedar St. S.
Timmins, Ontario P4N 2G4
(866) 531-7737














