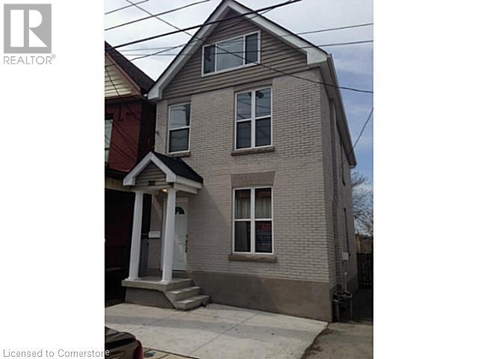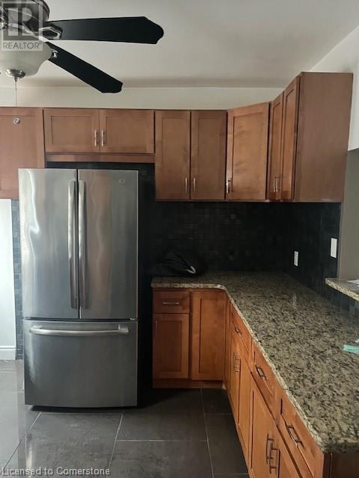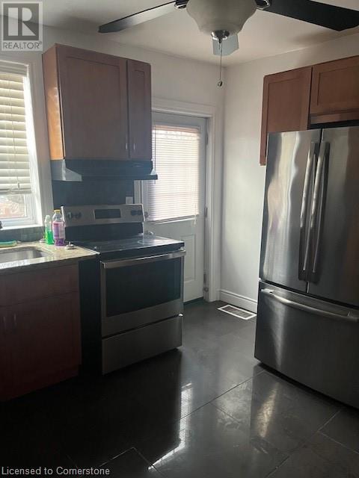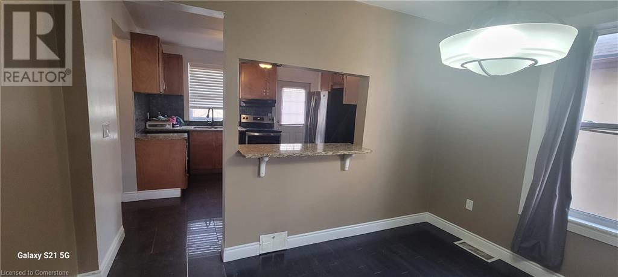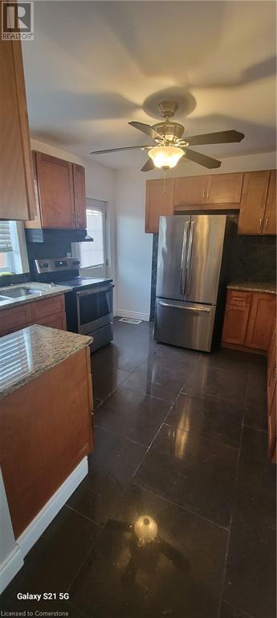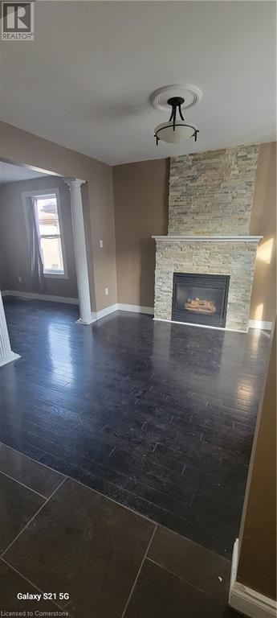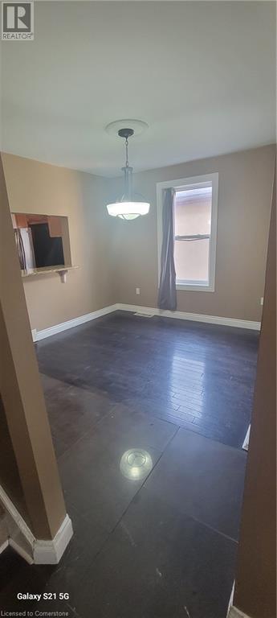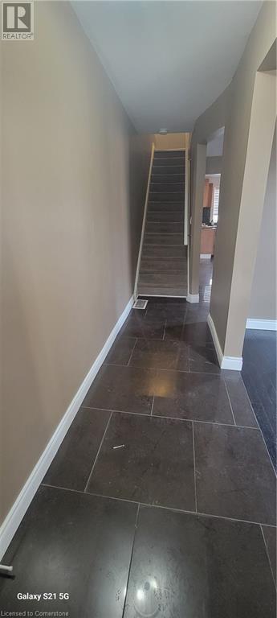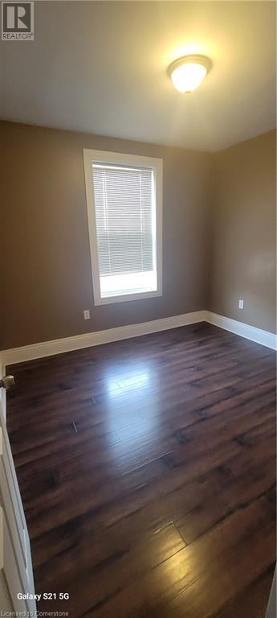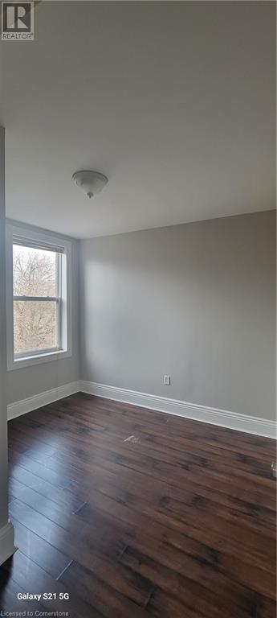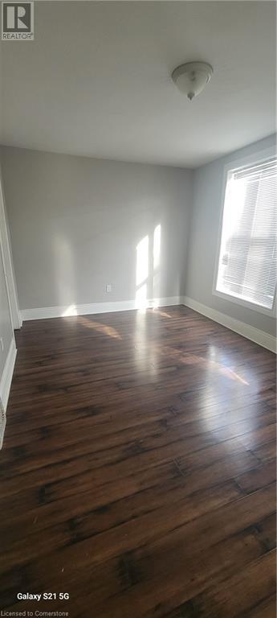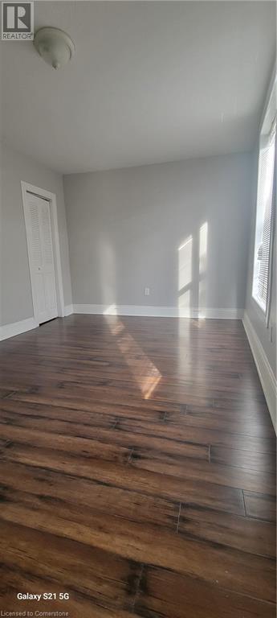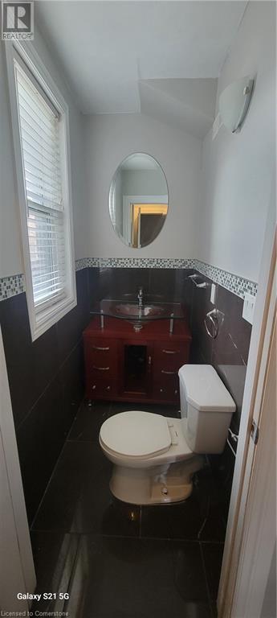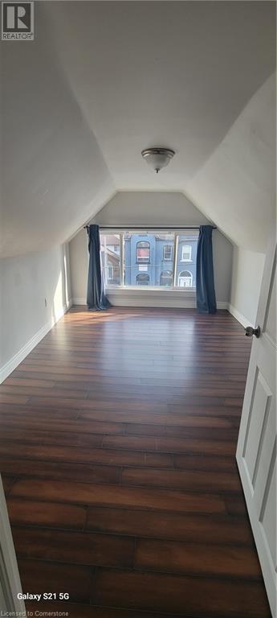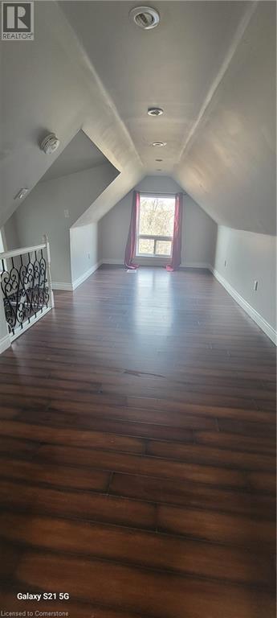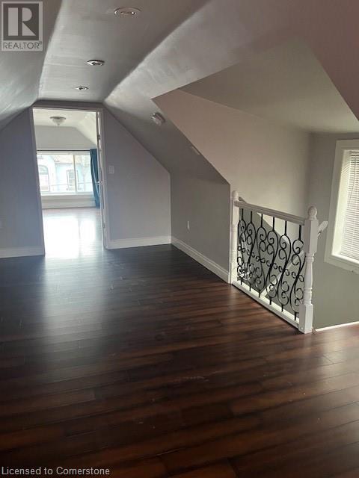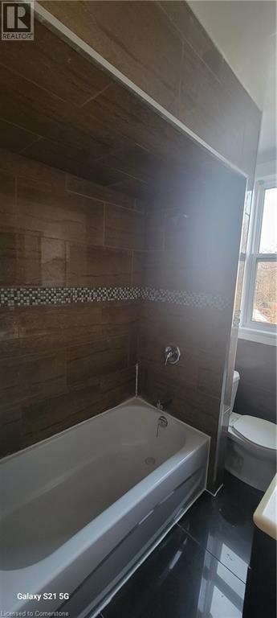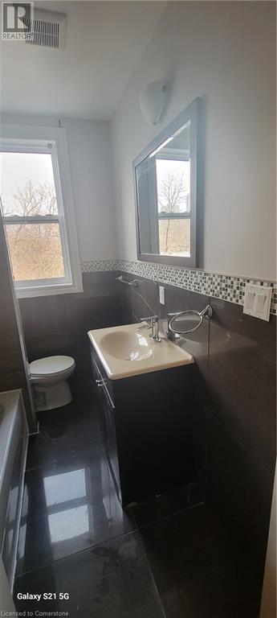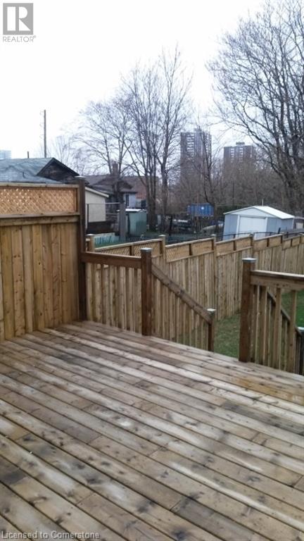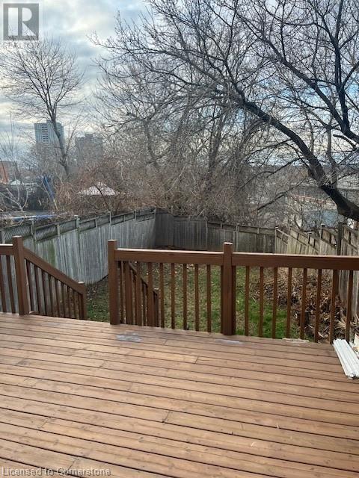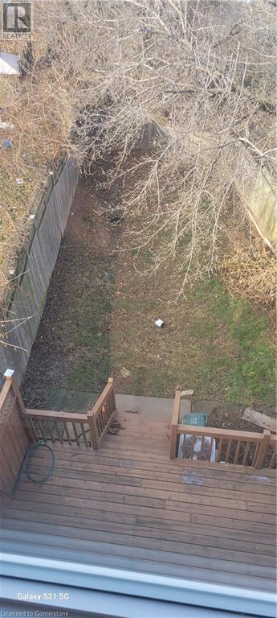201 Bay Street N Hamilton, Ontario L8R 2R1
$819,000
Welcome to 201 Bay Street N, a cozy, modern home offering the perfect blend of comfort & convenience. The inviting living room features a beautiful fireplace—perfect for cozy evenings or entertaining. The open-concept kitchen is a chef’s dream, with granite countertops, black appliances, pot lights, and a clear view of the dining area, ideal for dinner parties. Walk-out to a large back deck and spacious backyard—great for BBQs, play, or relaxing. With a new furnace, central air, and a convenient ½ bath on the main floor, this home has year-round comfort. The finished basement (additional approx. 424 sq ft) is perfect for an office, in-law suite, or man/woman cave. Upstairs are three bedrooms with laminate flooring and brand-new windows, filling the home with natural light. The modern bathroom is a true retreat, with beautiful tiles and a spa-like design. The attic features a 4th bedroom with lake views, ideal for enjoying fireworks from home. Located in a vibrant, walkable neighbourhood, this home boasts a Walk Score of 95 and is minutes from top amenities: 7-minute walk to FirstOntario Centre and Farmer's Market 7-minute walk to Bayfront Park 7-minute walk to Nations grocery store 8-minute walk to Jackson Square shopping 10-minute walk to the new GO station 12-minute walk to Pier 4 and Hess Village restaurants Don’t miss the chance to make this house your home. Time to schedule a showing and start your next chapter! (id:35492)
Property Details
| MLS® Number | 40684969 |
| Property Type | Single Family |
| Amenities Near By | Public Transit, Schools, Shopping |
| Equipment Type | Water Heater |
| Features | In-law Suite |
| Parking Space Total | 1 |
| Rental Equipment Type | Water Heater |
Building
| Bathroom Total | 3 |
| Bedrooms Above Ground | 4 |
| Bedrooms Total | 4 |
| Basement Development | Finished |
| Basement Type | Full (finished) |
| Construction Style Attachment | Detached |
| Cooling Type | Central Air Conditioning |
| Exterior Finish | Brick, Metal, Other, Vinyl Siding |
| Fireplace Present | Yes |
| Fireplace Total | 1 |
| Half Bath Total | 2 |
| Heating Fuel | Natural Gas |
| Heating Type | Forced Air |
| Stories Total | 3 |
| Size Interior | 1,274 Ft2 |
| Type | House |
| Utility Water | Municipal Water |
Land
| Access Type | Road Access |
| Acreage | No |
| Land Amenities | Public Transit, Schools, Shopping |
| Sewer | Municipal Sewage System |
| Size Depth | 93 Ft |
| Size Frontage | 25 Ft |
| Size Total Text | Under 1/2 Acre |
| Zoning Description | Res |
Rooms
| Level | Type | Length | Width | Dimensions |
|---|---|---|---|---|
| Second Level | Primary Bedroom | 16'0'' x 11'0'' | ||
| Second Level | Bedroom | 10'6'' x 9'7'' | ||
| Second Level | Bedroom | 10'8'' x 9'8'' | ||
| Second Level | 4pc Bathroom | Measurements not available | ||
| Third Level | Bedroom | 13'6'' x 9'6'' | ||
| Third Level | Family Room | 21'8'' x 9'6'' | ||
| Basement | 2pc Bathroom | Measurements not available | ||
| Basement | Laundry Room | Measurements not available | ||
| Basement | Recreation Room | 24'3'' x 11'8'' | ||
| Main Level | 2pc Bathroom | Measurements not available | ||
| Main Level | Kitchen | 12'0'' x 10'6'' | ||
| Main Level | Dining Room | 8'0'' x 11'0'' | ||
| Main Level | Living Room | 11'6'' x 12'0'' |
Utilities
| Cable | Available |
| Electricity | Available |
| Natural Gas | Available |
| Telephone | Available |
https://www.realtor.ca/real-estate/27738525/201-bay-street-n-hamilton
Contact Us
Contact us for more information

Kim Elliott
Salesperson
(905) 637-1070
5111 New Street, Suite 103
Burlington, Ontario L7L 1V2
(905) 637-1700
(905) 637-1070

