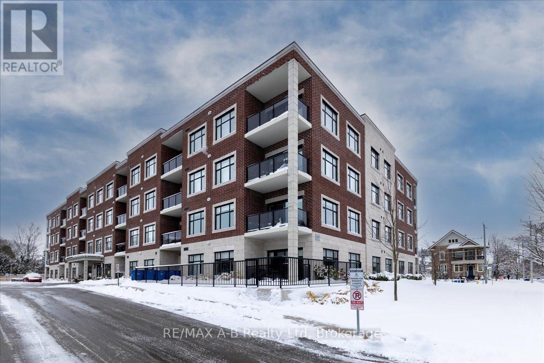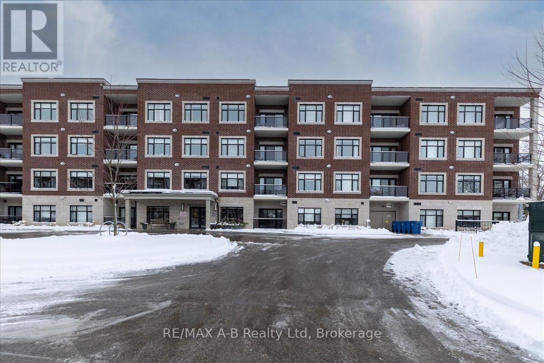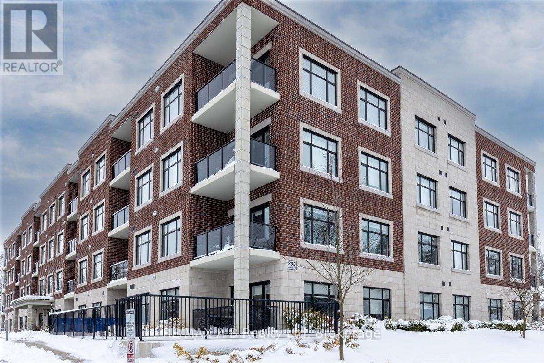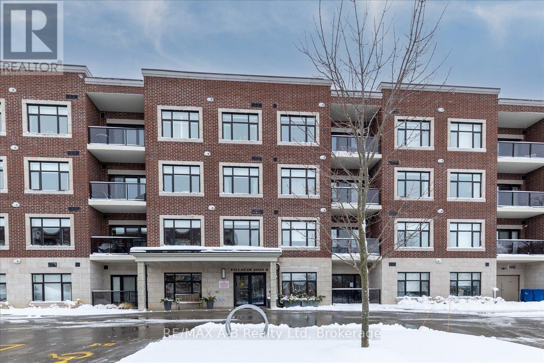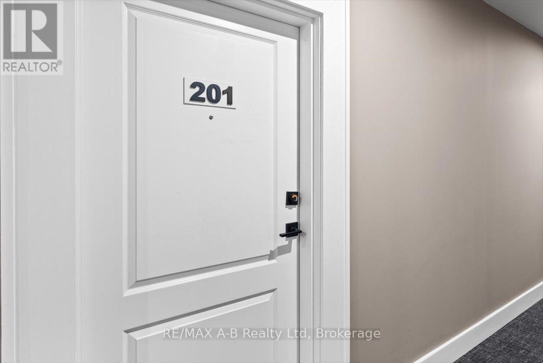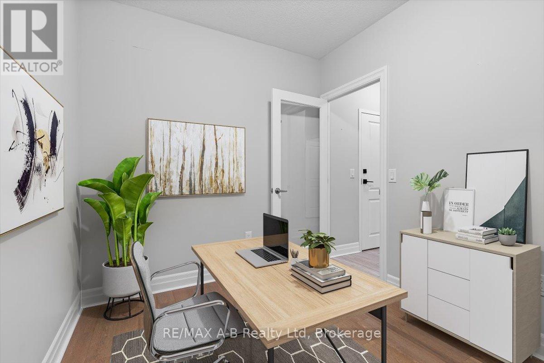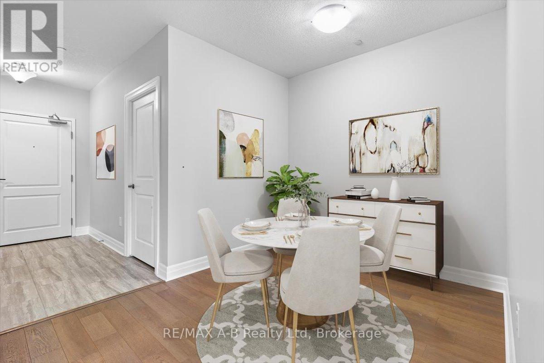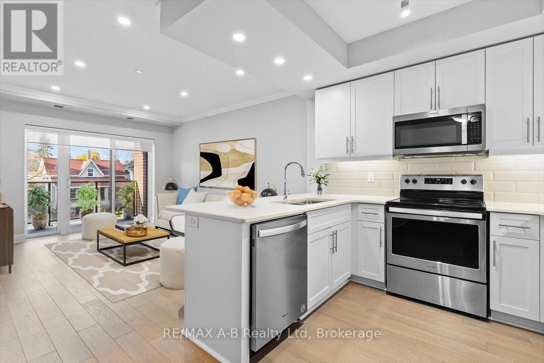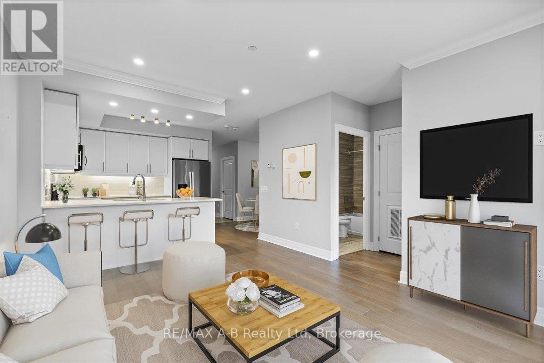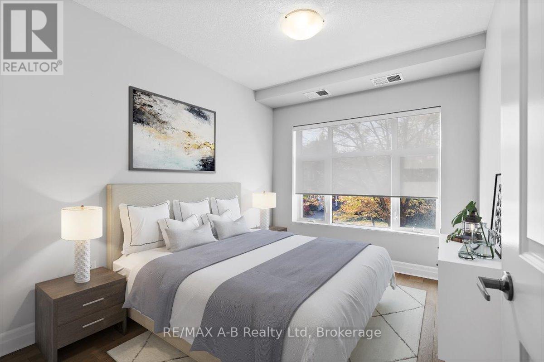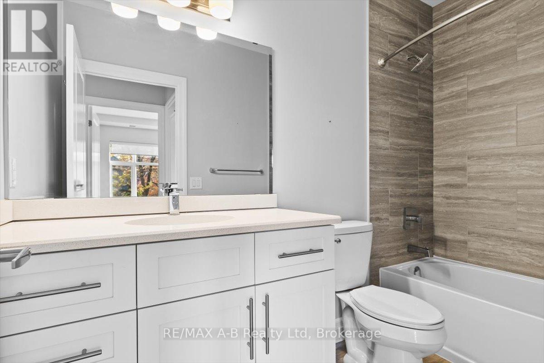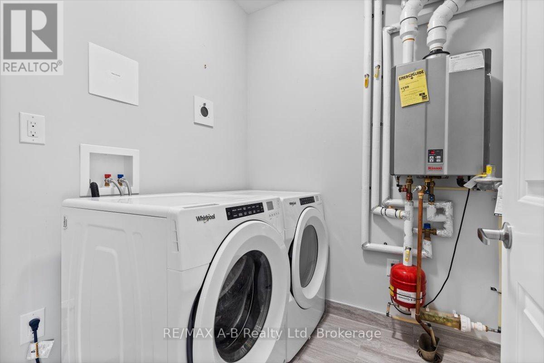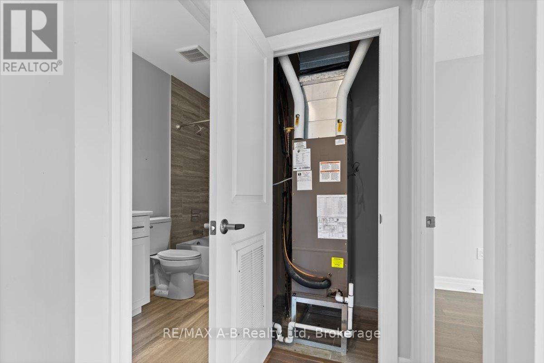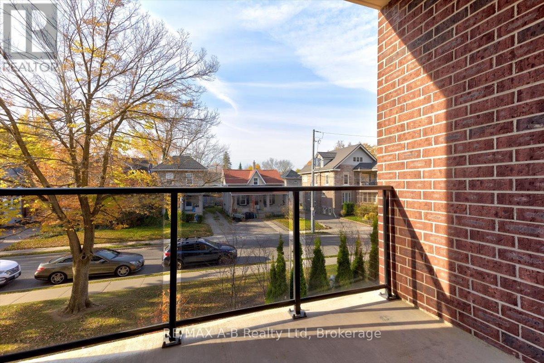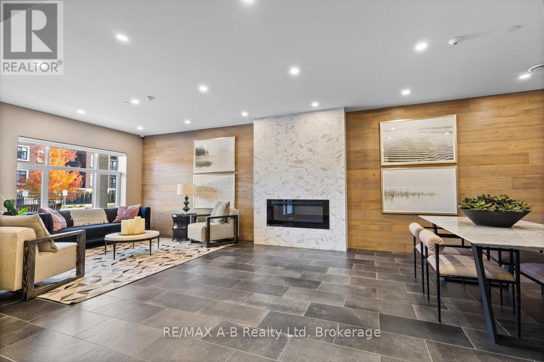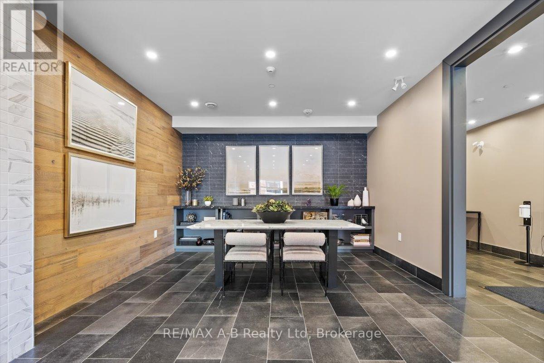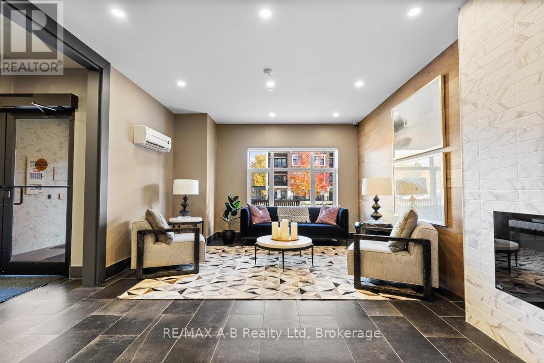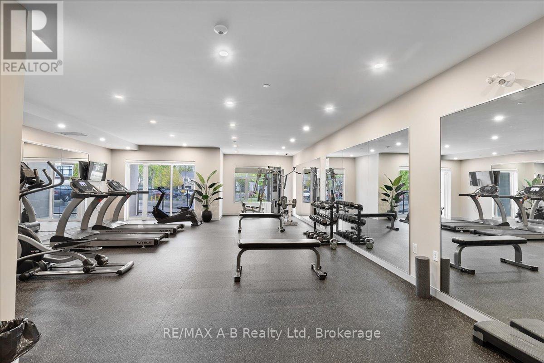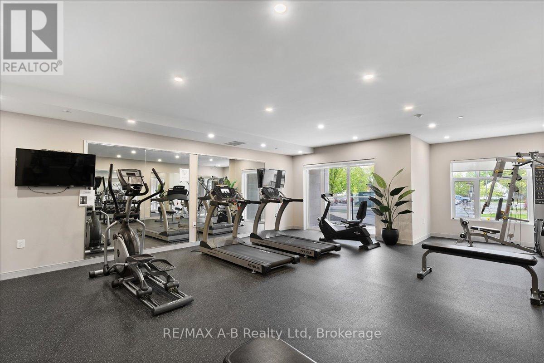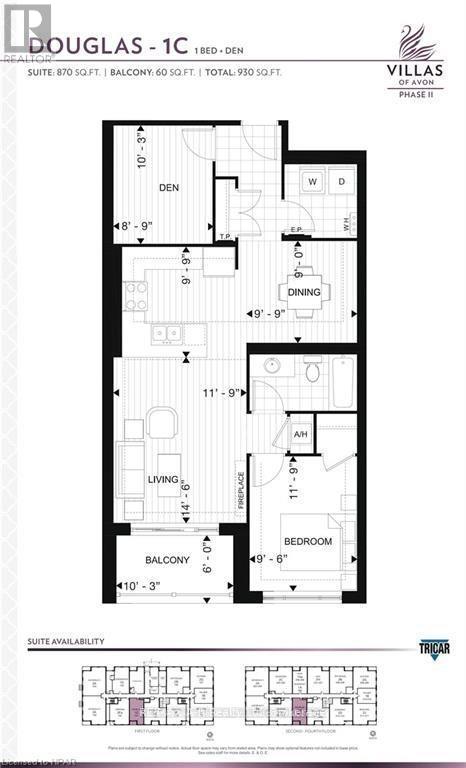201 - 235 John Street N Stratford, Ontario N5A 0H9
$524,900Maintenance, Water, Common Area Maintenance
$400.85 Monthly
Maintenance, Water, Common Area Maintenance
$400.85 MonthlyWelcome to the Villas of Avon! This beautiful 1 bed + den condo spans 870 sq ft and is designed for modern living. Enjoy the luxury finishes, and appreciate the energy efficiency that keeps your utility bills low. The kitchen boasts granite counters and stainless appliances, perfect for cooking enthusiasts. Step out onto your private balcony for a breath of fresh air. The community offers fantastic amenities, including an exercise centre, guest suite, and secure underground parking. Located on the 2nd floor, this condo is an exceptional find. Don't miss the chance to call this stunning property your home! Schedule a tour today! (Please note that this unit has been ""virtually staged"" but all photos accurately represent the size of the unit) (id:35492)
Property Details
| MLS® Number | X11908258 |
| Property Type | Single Family |
| Community Name | Stratford |
| Community Features | Pet Restrictions |
| Equipment Type | Water Heater |
| Features | Balcony, Dry, In Suite Laundry, Guest Suite |
| Parking Space Total | 1 |
| Rental Equipment Type | Water Heater |
Building
| Bathroom Total | 1 |
| Bedrooms Above Ground | 1 |
| Bedrooms Total | 1 |
| Amenities | Exercise Centre, Party Room, Visitor Parking, Separate Heating Controls |
| Appliances | Water Heater - Tankless, Water Heater, Water Softener, Intercom, Dishwasher, Garage Door Opener, Microwave, Range, Stove, Washer, Window Coverings |
| Architectural Style | Multi-level |
| Cooling Type | Central Air Conditioning |
| Exterior Finish | Brick, Concrete |
| Fire Protection | Controlled Entry, Alarm System, Security System |
| Foundation Type | Concrete |
| Heating Fuel | Natural Gas |
| Heating Type | Forced Air |
| Size Interior | 800 - 899 Ft2 |
| Type | Apartment |
Parking
| Underground |
Land
| Acreage | No |
| Landscape Features | Landscaped |
| Zoning Description | R2 |
Rooms
| Level | Type | Length | Width | Dimensions |
|---|---|---|---|---|
| Main Level | Den | 3.12 m | 2.667 m | 3.12 m x 2.667 m |
| Main Level | Bedroom | 2.9 m | 3.6 m | 2.9 m x 3.6 m |
| Main Level | Dining Room | 2.75 m | 3 m | 2.75 m x 3 m |
| Main Level | Living Room | 4.4 m | 3.64 m | 4.4 m x 3.64 m |
https://www.realtor.ca/real-estate/27768370/201-235-john-street-n-stratford-stratford
Contact Us
Contact us for more information

Scott Rocher
Salesperson
(519) 273-4202
88 Wellington St
Stratford, Ontario N5A 2L2
(519) 273-2821
(519) 273-4202
www.stratfordhomes.ca/

