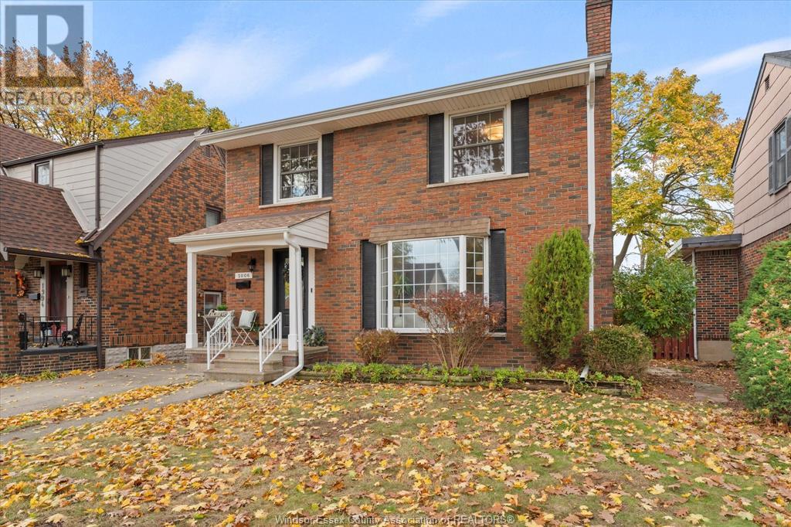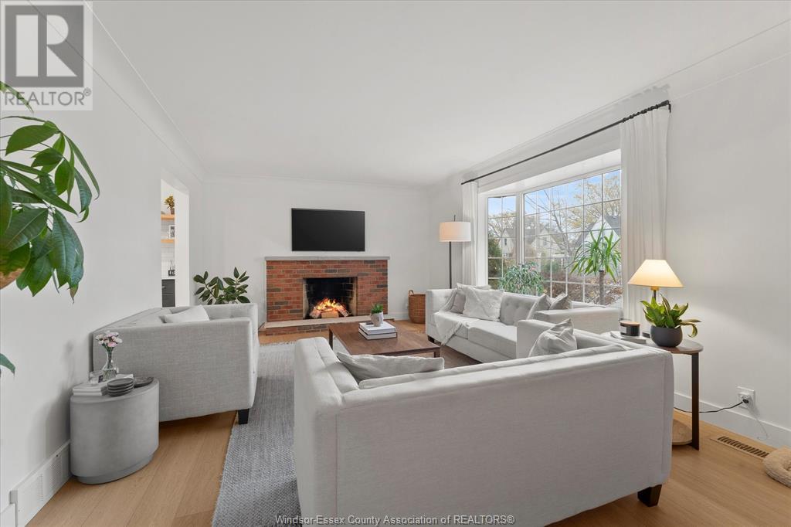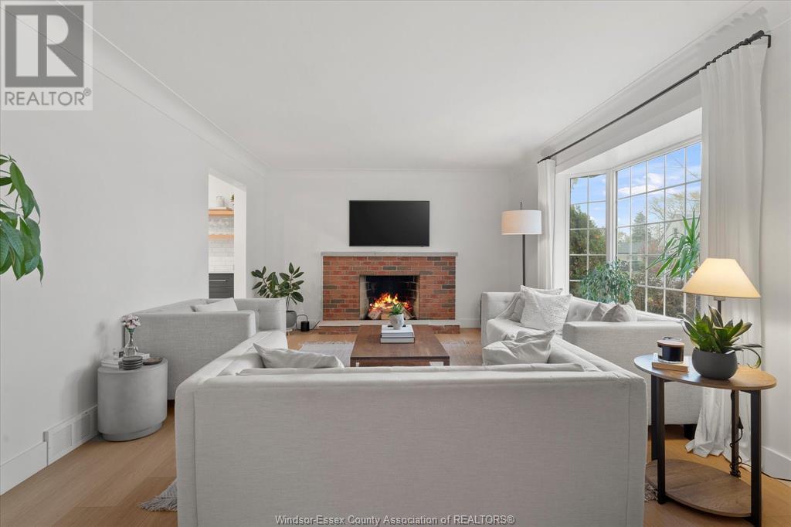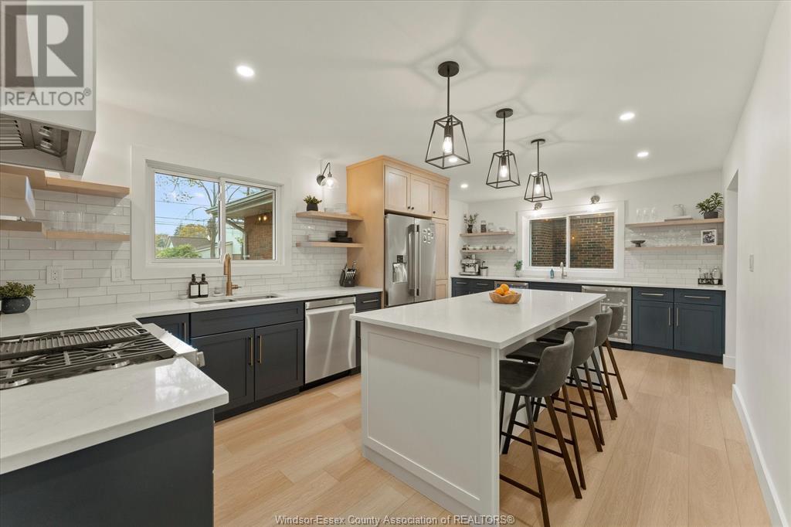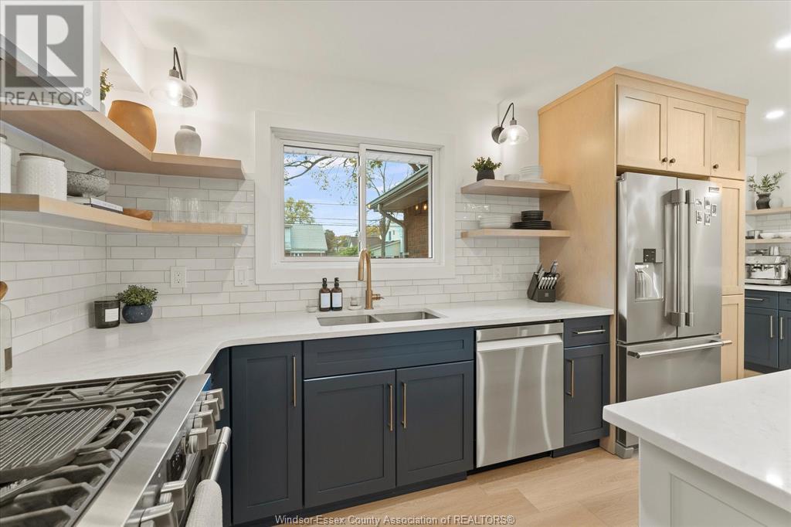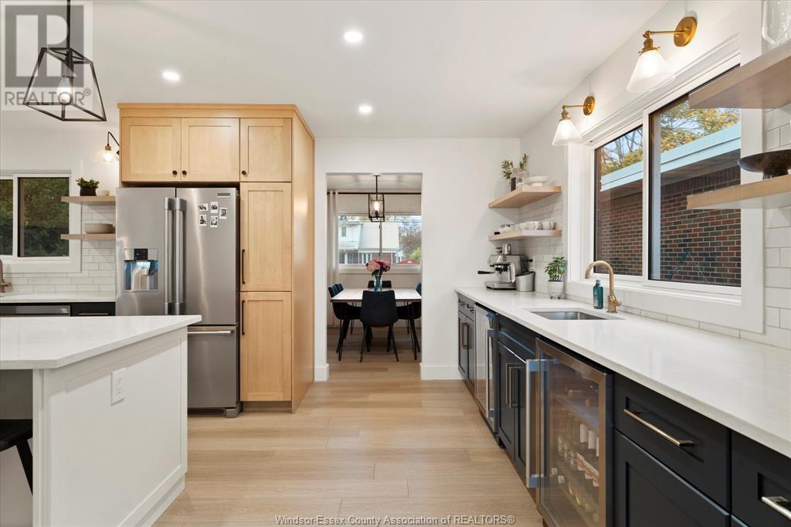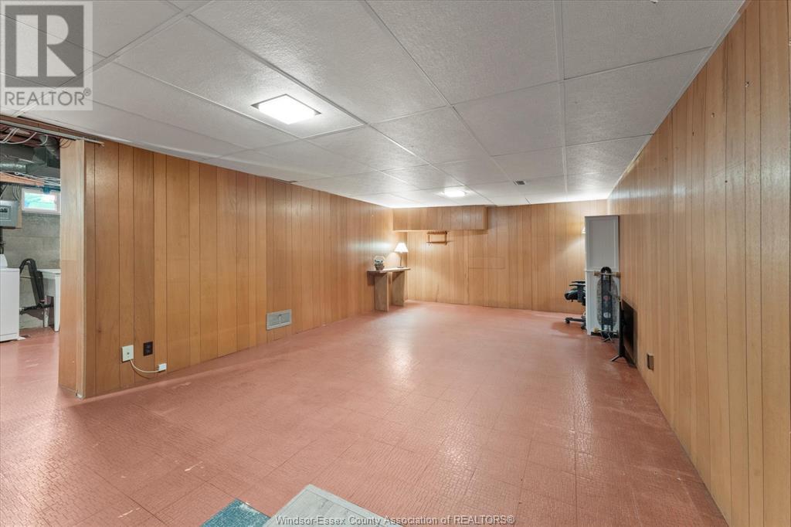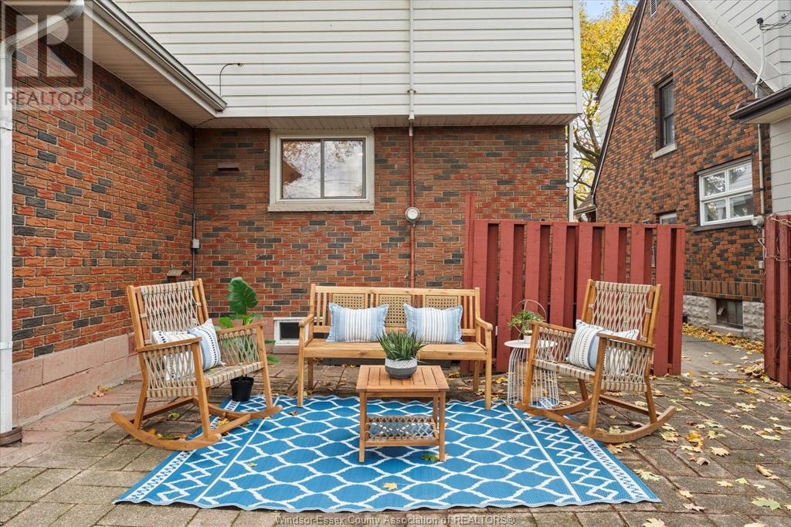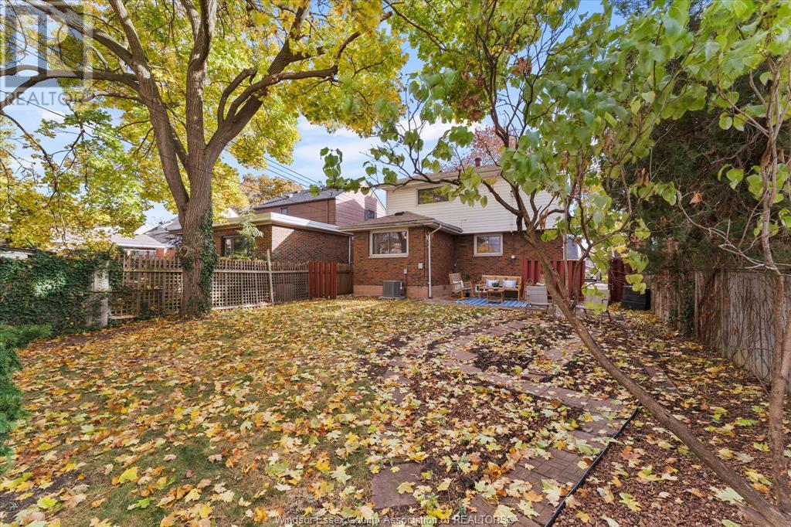2006 Amiens Avenue Windsor, Ontario
$699,000
For the first time in over 2 years, Amiens Ave has a home on the market. Welcome to 2006 Amiens, a beautiful 2-storey brick home with great curb appeal right in the heart of South Walkerville. Front door opens to a bright and airy living room with tons of natural light, wood grained vinyl flooring and a decorative fire place. This dream Pinterest kitchen features 3-tone custom maple cabinets with floating oak shelves, quartz countertops over a massive island, 2 bar fridges, 2nd bar fridge, in-cabinet microwave unit, subway backsplash tiling & golden pot filler. Full dining room and tiled half bath off the kitchen. Upstairs features full 4pc bathroom and 3 good sized bedrooms. Full basement with side entrance for rec room and utility room, perfect for your finishing touches. Tranquil fully fenced backyard with seating area and dense trees. Located in South Walkerville walking distance to Ypres park, Stellantis plant, and Windsor Regional Hospital. (id:35492)
Property Details
| MLS® Number | 24027451 |
| Property Type | Single Family |
| Features | Concrete Driveway, Front Driveway |
Building
| Bathroom Total | 2 |
| Bedrooms Above Ground | 3 |
| Bedrooms Total | 3 |
| Appliances | Dishwasher, Dryer, Microwave, Refrigerator, Stove, Washer |
| Constructed Date | 1966 |
| Construction Style Attachment | Detached |
| Cooling Type | Central Air Conditioning |
| Exterior Finish | Aluminum/vinyl, Brick |
| Flooring Type | Ceramic/porcelain, Cushion/lino/vinyl |
| Foundation Type | Block |
| Half Bath Total | 1 |
| Heating Fuel | Natural Gas |
| Heating Type | Forced Air, Furnace |
| Stories Total | 2 |
| Size Interior | 1427 Sqft |
| Total Finished Area | 1427 Sqft |
| Type | House |
Land
| Acreage | No |
| Fence Type | Fence |
| Landscape Features | Landscaped |
| Size Irregular | 41x101.5 |
| Size Total Text | 41x101.5 |
| Zoning Description | Rd1.2 |
Rooms
| Level | Type | Length | Width | Dimensions |
|---|---|---|---|---|
| Second Level | Bedroom | 16'2"" x 14'6"" | ||
| Second Level | Bedroom | 16'3"" x 11'7"" | ||
| Second Level | Bedroom | 9'6"" x 11'1"" | ||
| Second Level | 4pc Bathroom | 9'4"" x 7'10"" | ||
| Basement | Storage | 4'1"" x 5'9"" | ||
| Basement | Recreation Room | 25'2"" x 12'6"" | ||
| Basement | Utility Room | 25'3"" x 11'6"" | ||
| Main Level | Living Room | 18' x 12'7"" | ||
| Main Level | Kitchen | 25'3"" x 12'5"" | ||
| Main Level | Foyer | 6'11"" x 12'7"" | ||
| Main Level | Dining Room | 9'11"" x 10' | ||
| Main Level | 2pc Bathroom | 4' x 7'2"" |
https://www.realtor.ca/real-estate/27641806/2006-amiens-avenue-windsor
Interested?
Contact us for more information

Clarke Gallie
Sales Person
5060 Tecumseh Rd E Unit 501
Windsor, Ontario N8T 1C1
(866) 530-7737
(866) 530-7737

Milena Simsic
Sales Person
5060 Tecumseh Rd E Unit 501
Windsor, Ontario N8T 1C1
(866) 530-7737
(866) 530-7737


