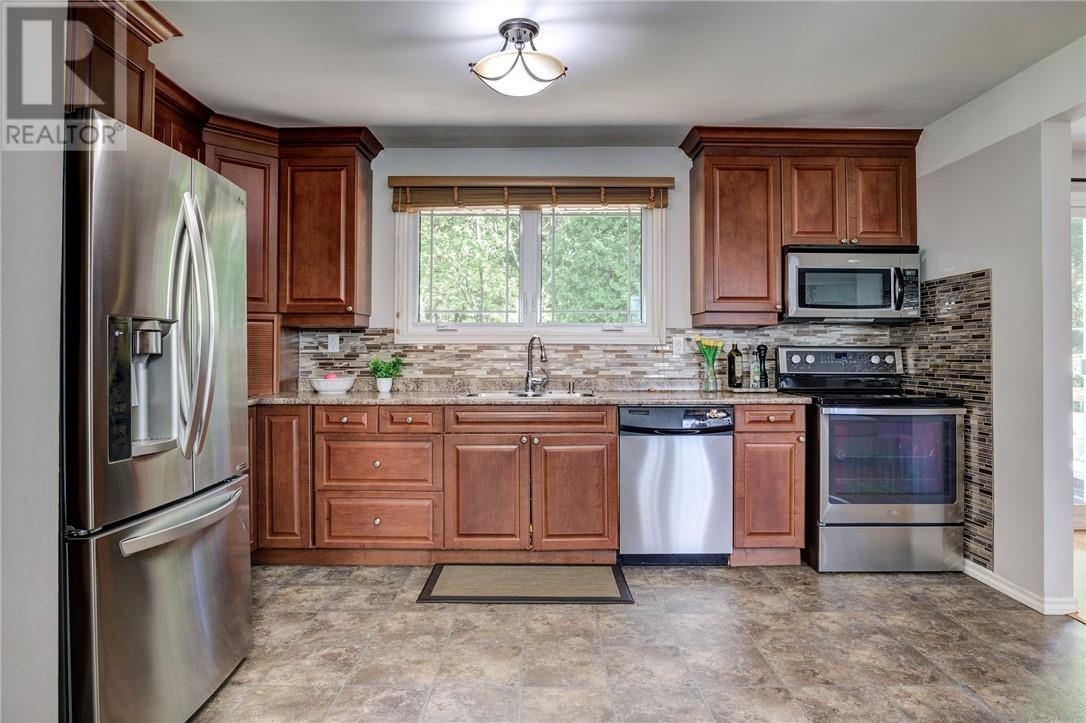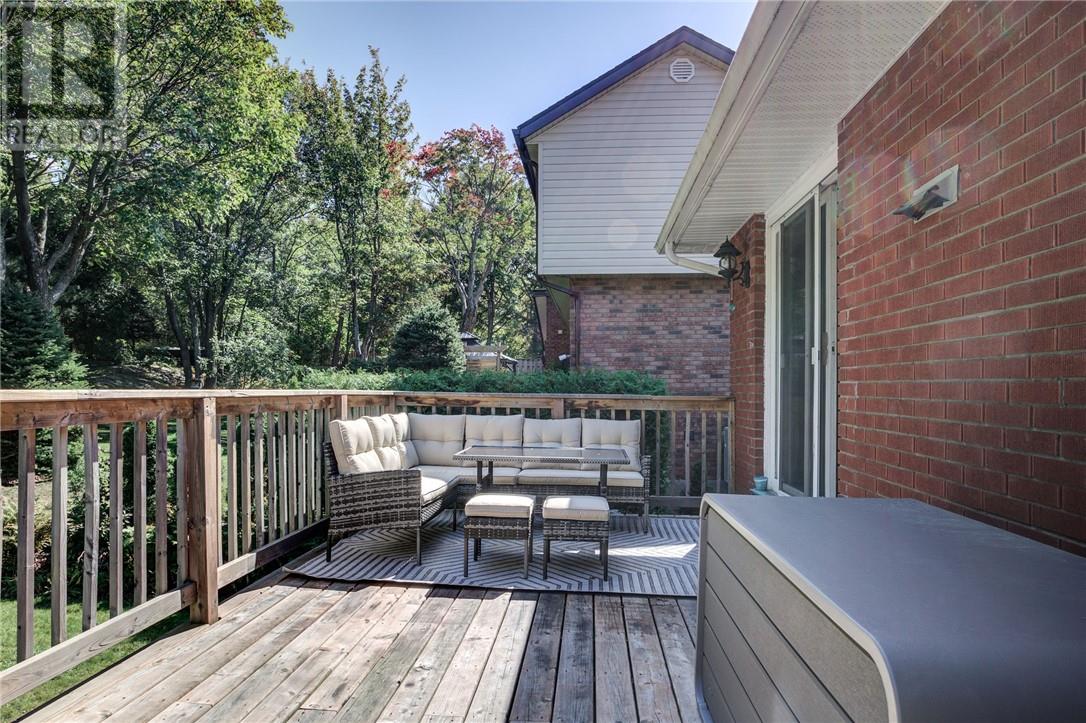2004 Armstrong Street Sudbury, Ontario P3E 4W1
$574,900
Welcome to 2004 Armstrong, a beautifully updated 3-bedroom, 2-bathroom home located in the highly sought-after Lo-Ellen Park neighborhood, one of Sudbury’s most desirable areas known for its family friendliness and top-tier schools. This charming, carpet-free home offers an open concept layout with laminate and vinyl flooring throughout, creating a seamless and modern living space perfect for families or entertaining guests. One of the standout features is the recently updated high-efficiency gas forced air furnace paired with central air conditioning, ensuring year-round comfort. The main bathroom is a spa-like retreat, featuring in-floor heating for those chilly mornings. Both bathrooms have been updated with sleek and modern finishes.The massive rec room offers a cozy ambiance with a beautiful brick fireplace, perfect for family gatherings or a quiet night in. There's also plenty of storage throughout, giving you ample space to keep everything organized. Step outside to a large back deck that overlooks a park-like backyard, ideal for outdoor dining, relaxation, or play.Practical updates include new siding (2023) and recently updated shingles, offering peace of mind for years to come. The attached garage provides added convenience, whether you need extra storage or parking.Don't miss your opportunity to own a move-in ready home in one of the city’s premier neighborhoods! (id:35492)
Property Details
| MLS® Number | 2118999 |
| Property Type | Single Family |
| Equipment Type | Water Heater - Gas |
| Rental Equipment Type | Water Heater - Gas |
| Structure | Patio(s) |
Building
| Bathroom Total | 2 |
| Bedrooms Total | 3 |
| Basement Type | Full |
| Cooling Type | Central Air Conditioning |
| Exterior Finish | Brick, Vinyl Siding |
| Flooring Type | Hardwood, Tile |
| Foundation Type | Block |
| Heating Type | Forced Air |
| Type | House |
| Utility Water | Municipal Water |
Parking
| Attached Garage |
Land
| Acreage | No |
| Sewer | Municipal Sewage System |
| Size Total Text | Under 1/2 Acre |
| Zoning Description | R1-5 |
Rooms
| Level | Type | Length | Width | Dimensions |
|---|---|---|---|---|
| Second Level | Bedroom | 12 x 9 | ||
| Second Level | Primary Bedroom | 10 x 13 | ||
| Second Level | Bedroom | 9 x 11 | ||
| Lower Level | Recreational, Games Room | 19 x 11 | ||
| Main Level | Den | 10 x 12 | ||
| Main Level | Kitchen | 15 x 10 | ||
| Main Level | Dining Room | 9 x 11 | ||
| Main Level | Living Room | 16 x 11 |
https://www.realtor.ca/real-estate/27397395/2004-armstrong-street-sudbury
Interested?
Contact us for more information

Jason Mcbain
Salesperson
(705) 560-0012
https://www.goodmanors.ca/
www.facebook.com/thekuulateam
www.twitter.com/kuulateam
https://www.youtube.com/embed/DEzU-lecORQ
238 Elm St Suite 102
Sudbury, Ontario P3C 1V3
(866) 530-7737
https://www.goodmanors.ca/

Justin Cousineau
Salesperson
https://www.youtube.com/embed/yNTD1rjAZs8
238 Elm St Suite 102
Sudbury, Ontario P3C 1V3
(866) 530-7737
https://www.goodmanors.ca/
































