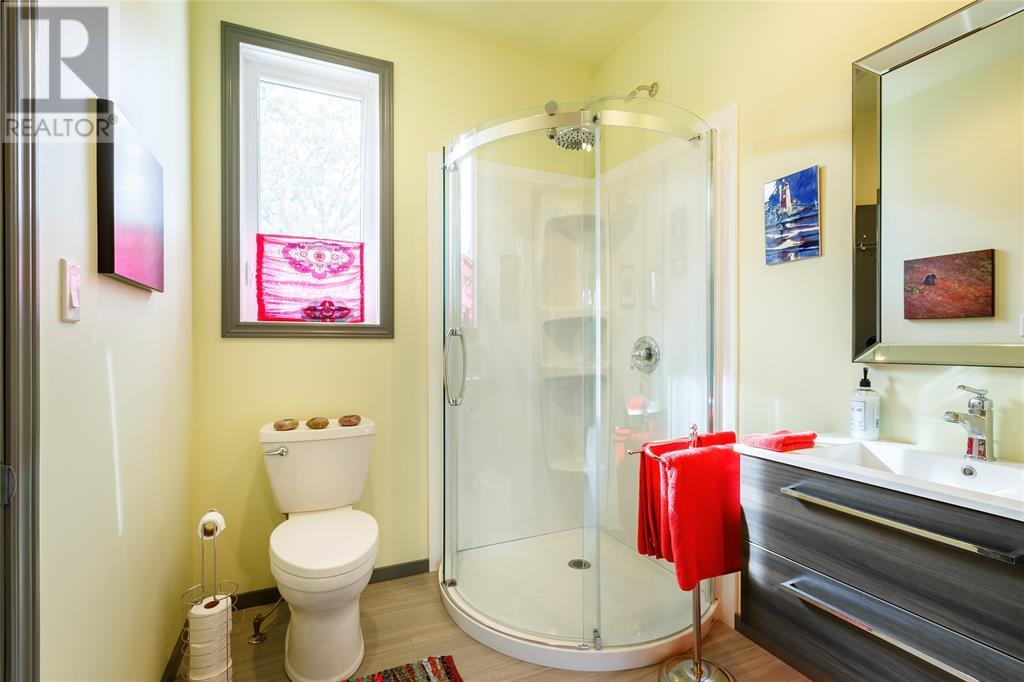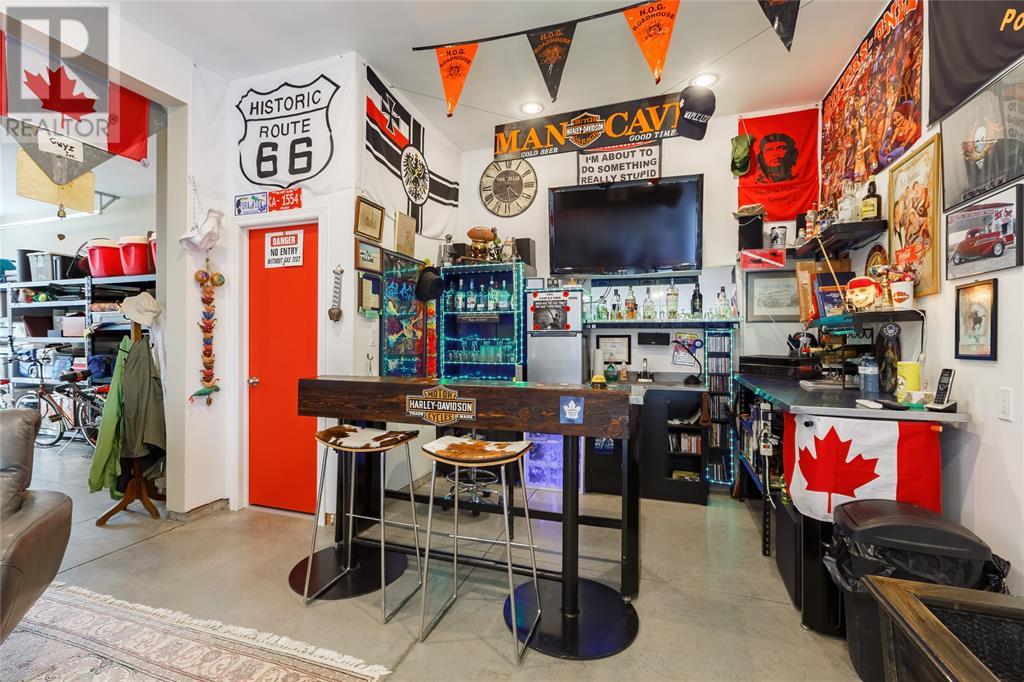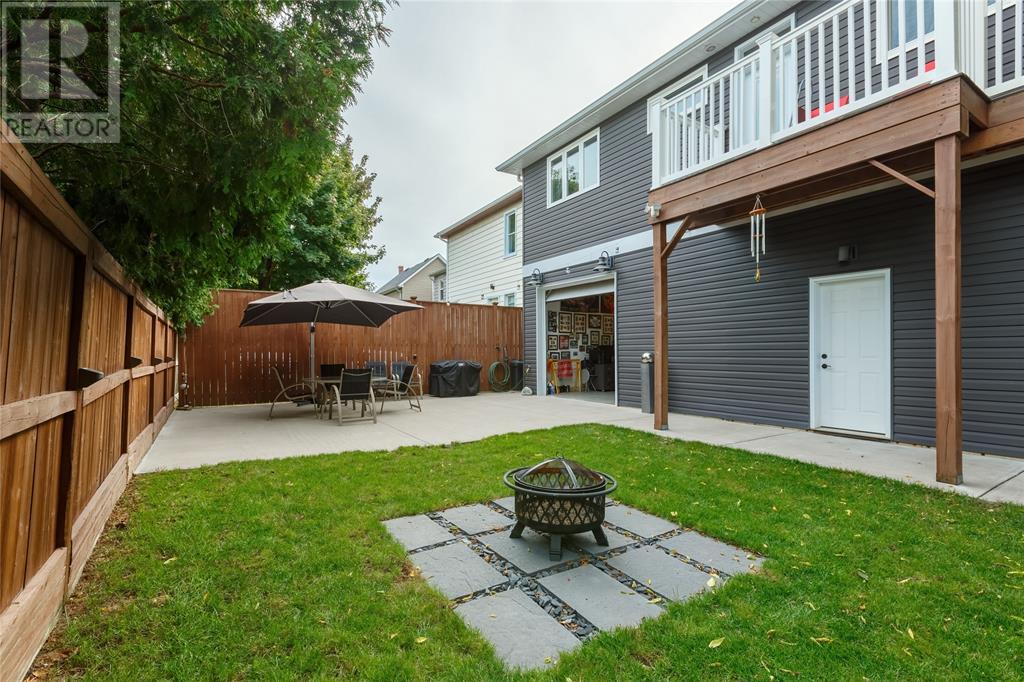200 Brock Street North Sarnia, Ontario N7T 5Z3
$650,000
Discover the perfect balance of modern living & convenience with this custom-built, 2,000+ sq. ft. home, located in the heart of downtown Sarnia! Built in 2014, this home features 9 & 10-ft ceilings, a bright open-concept layout, and both front and rear balconies for indoor-outdoor living. The spacious pull-through garage is 1200 sq.ft and is ideal for entertaining and storing your precious possessions. Complete with a wet bar, 2PC bath, heated floors w/ 3 zone thermostat system & plenty of room for games or gatherings. Upstairs, the home offers 2 bedrooms & 2 baths, including a primary suite with an ensuite bathroom and walk-in closet for all your storage needs. The living area is bright and airy, offering sliding doors leading out to your balcony. The backyard is a private retreat w/ a 25-ft concrete patio, perfect for outdoor relaxation, surrounded by tall, stylish fences for added privacy. This home is designed for modern living, blending comfort, entertainment, and style! (id:35492)
Property Details
| MLS® Number | 24023452 |
| Property Type | Single Family |
| Features | Double Width Or More Driveway, Concrete Driveway |
| Water Front Type | Waterfront Nearby |
Building
| Bathroom Total | 3 |
| Bedrooms Above Ground | 2 |
| Bedrooms Total | 2 |
| Appliances | Dishwasher, Dryer, Refrigerator, Stove, Washer |
| Constructed Date | 2014 |
| Construction Style Attachment | Detached |
| Cooling Type | Central Air Conditioning |
| Exterior Finish | Aluminum/vinyl, Stone |
| Fireplace Fuel | Gas,electric |
| Fireplace Present | Yes |
| Fireplace Type | Direct Vent,insert |
| Flooring Type | Ceramic/porcelain, Other |
| Foundation Type | Concrete |
| Half Bath Total | 1 |
| Heating Fuel | Natural Gas |
| Heating Type | Heat Recovery Ventilation (hrv), Radiant Heat |
| Stories Total | 2 |
| Type | House |
Parking
| Attached Garage | |
| Garage | |
| Heated Garage | |
| Other |
Land
| Acreage | No |
| Fence Type | Fence |
| Size Irregular | 40x100.00 |
| Size Total Text | 40x100.00 |
| Zoning Description | R3 |
Rooms
| Level | Type | Length | Width | Dimensions |
|---|---|---|---|---|
| Second Level | 4pc Ensuite Bath | Measurements not available | ||
| Second Level | 3pc Ensuite Bath | Measurements not available | ||
| Second Level | Bedroom | 10 x 10 | ||
| Second Level | Primary Bedroom | 12.8 x 12 | ||
| Second Level | Kitchen/dining Room | 14.2 x 12 | ||
| Second Level | Living Room | 12.2 x 19.2 | ||
| Main Level | 2pc Bathroom | Measurements not available | ||
| Main Level | Games Room | 13.7 x 11 | ||
| Main Level | Workshop | 20.9 x 10.9 | ||
| Main Level | Workshop | 16.5 x 30.9 |
https://www.realtor.ca/real-estate/27508399/200-brock-street-north-sarnia
Contact Us
Contact us for more information

Madison Twose
Salesperson
(647) 879-3180
148 Front St. N.
Sarnia, Ontario N7T 5S3
(866) 530-7737
(866) 530-7737
















































