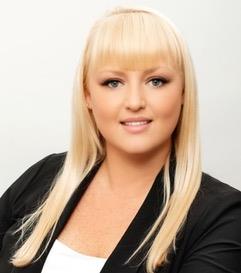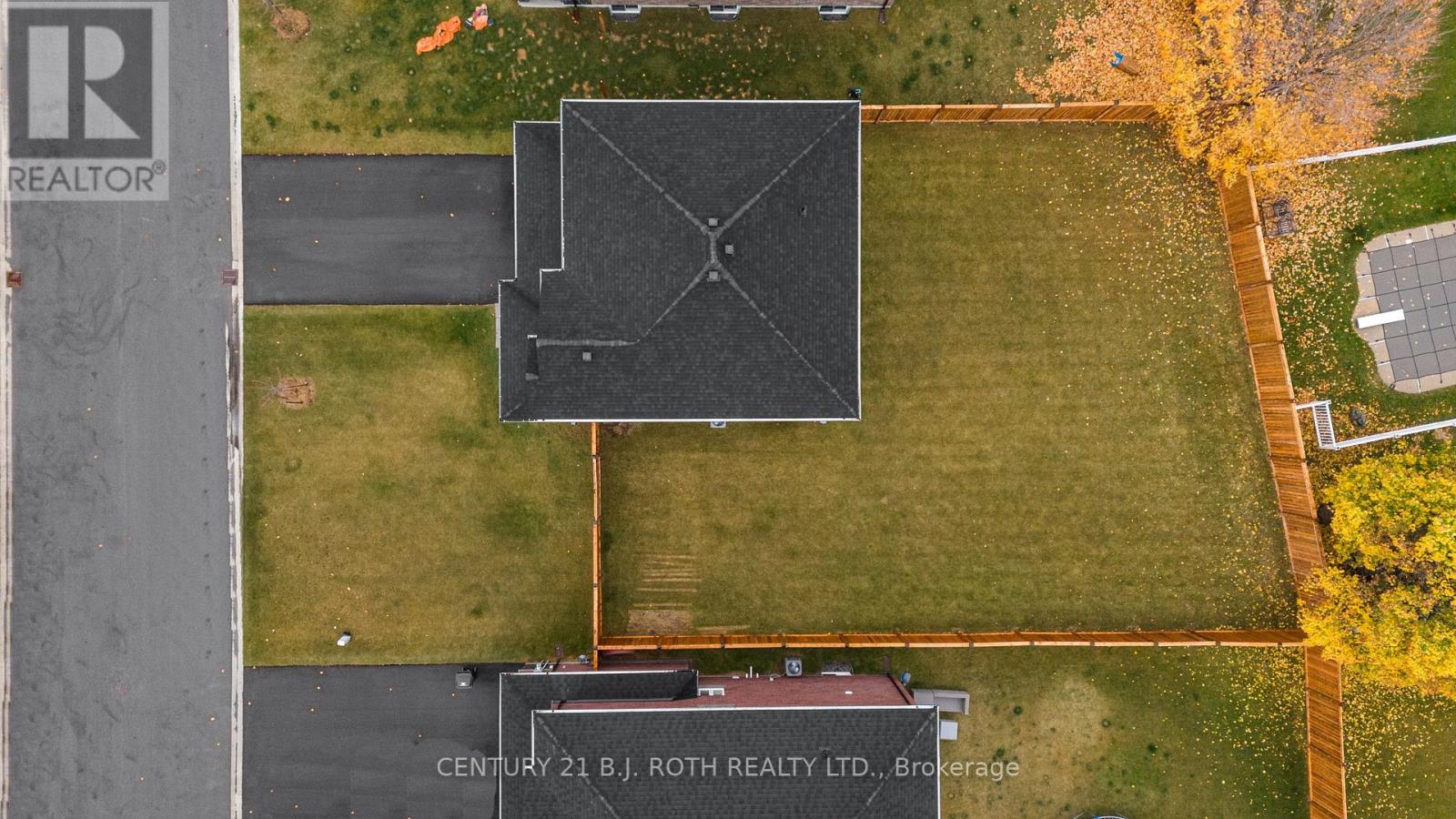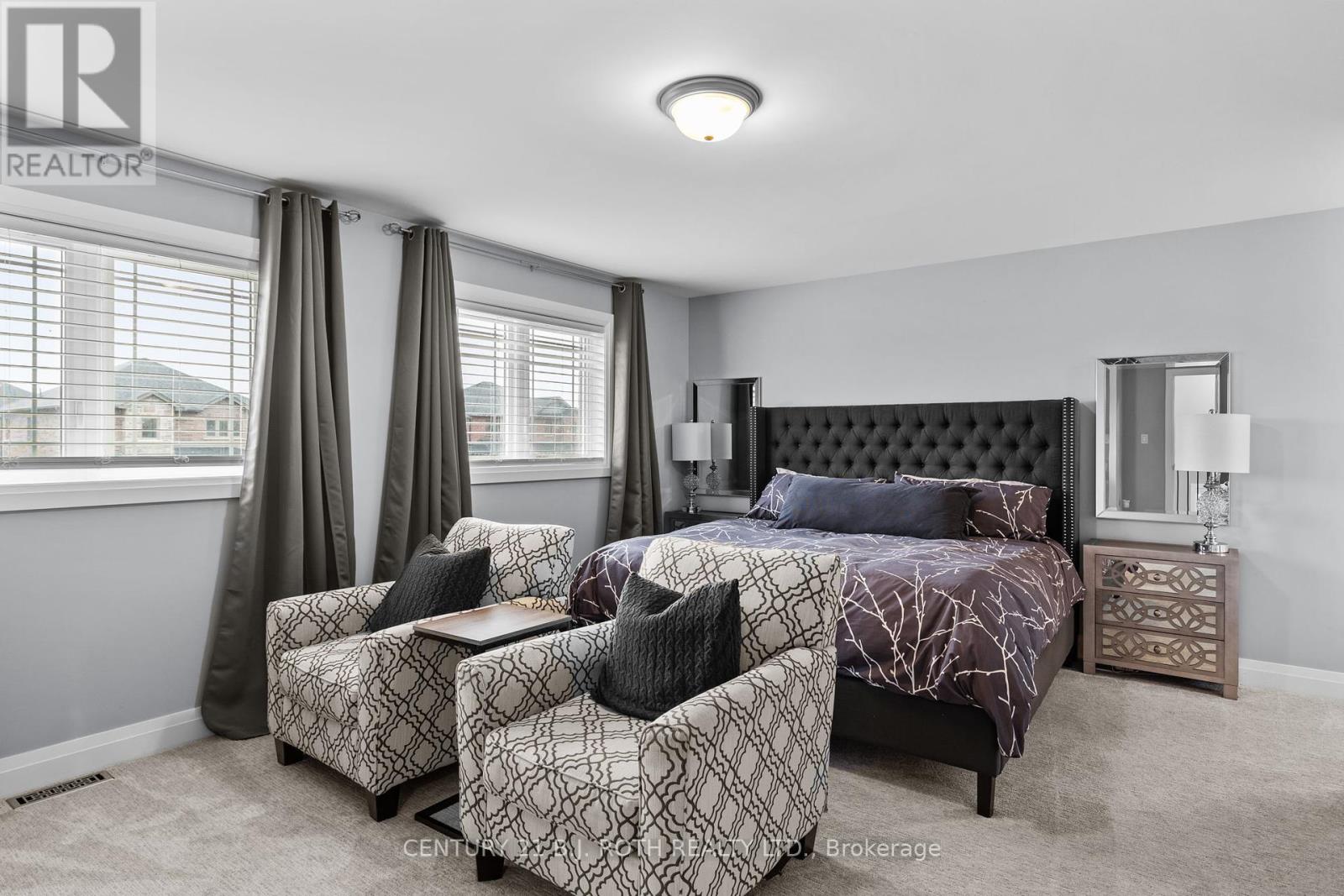20 Rowley Crescent Springwater (Elmvale), Ontario L0L 1P0
$919,900
Immaculate 3 year old home in desirable Green Meadows Community. Premium oversized extra wide lot. Open concept main floor with smooth 9ft ceilings and pot lights. Chefs kitchen featuring central vacuum sweep, extended kitchen cabinets with valance lighting and crown mouldings . Quartz countertops with a waterfall island create a modern design. Stainless steel appliances including built-in microwave drawer and gas stove. Upper level boasting 3 bedrooms and laundry room. Primary suite has large walk in closet with organizer and spa inspired ensuite with double sinks, quartz countertops, glass walk in shower and freestanding soaker tub. Located close to parks, schools, amenities and Hwy 27. (id:35492)
Property Details
| MLS® Number | S9932877 |
| Property Type | Single Family |
| Community Name | Elmvale |
| Equipment Type | Water Heater |
| Features | Sump Pump |
| Parking Space Total | 6 |
| Rental Equipment Type | Water Heater |
Building
| Bathroom Total | 3 |
| Bedrooms Above Ground | 3 |
| Bedrooms Total | 3 |
| Amenities | Fireplace(s) |
| Appliances | Central Vacuum, Dishwasher, Dryer, Refrigerator, Stove, Washer |
| Basement Development | Unfinished |
| Basement Type | N/a (unfinished) |
| Construction Style Attachment | Detached |
| Cooling Type | Central Air Conditioning |
| Exterior Finish | Brick, Stone |
| Fireplace Present | Yes |
| Fireplace Total | 1 |
| Flooring Type | Ceramic |
| Foundation Type | Poured Concrete |
| Half Bath Total | 1 |
| Heating Fuel | Natural Gas |
| Heating Type | Forced Air |
| Stories Total | 2 |
| Type | House |
| Utility Water | Municipal Water |
Parking
| Attached Garage |
Land
| Acreage | No |
| Sewer | Sanitary Sewer |
| Size Depth | 126 Ft ,10 In |
| Size Frontage | 69 Ft ,8 In |
| Size Irregular | 69.74 X 126.85 Ft |
| Size Total Text | 69.74 X 126.85 Ft |
Rooms
| Level | Type | Length | Width | Dimensions |
|---|---|---|---|---|
| Second Level | Bedroom 2 | 3.75 m | 3.72 m | 3.75 m x 3.72 m |
| Second Level | Bedroom 3 | 3.97 m | 3.63 m | 3.97 m x 3.63 m |
| Second Level | Primary Bedroom | 5.12 m | 4.14 m | 5.12 m x 4.14 m |
| Second Level | Laundry Room | 1.35 m | 1.95 m | 1.35 m x 1.95 m |
| Main Level | Kitchen | 2.74 m | 4.45 m | 2.74 m x 4.45 m |
| Main Level | Dining Room | 3.04 m | 4.88 m | 3.04 m x 4.88 m |
| Main Level | Living Room | 4.08 m | 5.05 m | 4.08 m x 5.05 m |
https://www.realtor.ca/real-estate/27603526/20-rowley-crescent-springwater-elmvale-elmvale
Interested?
Contact us for more information

Sara Martel
Salesperson
355 Bayfield Street # B & 5, 106299 & 100088
Barrie, Ontario L4M 3C3
(705) 721-9111
(705) 721-9182

























