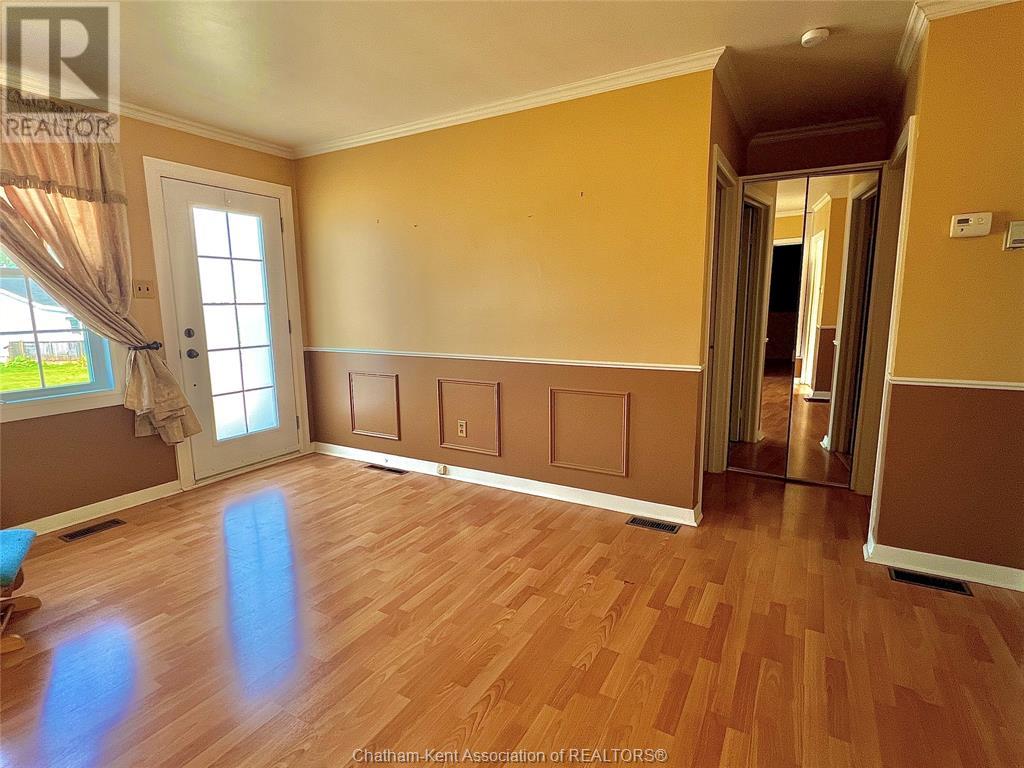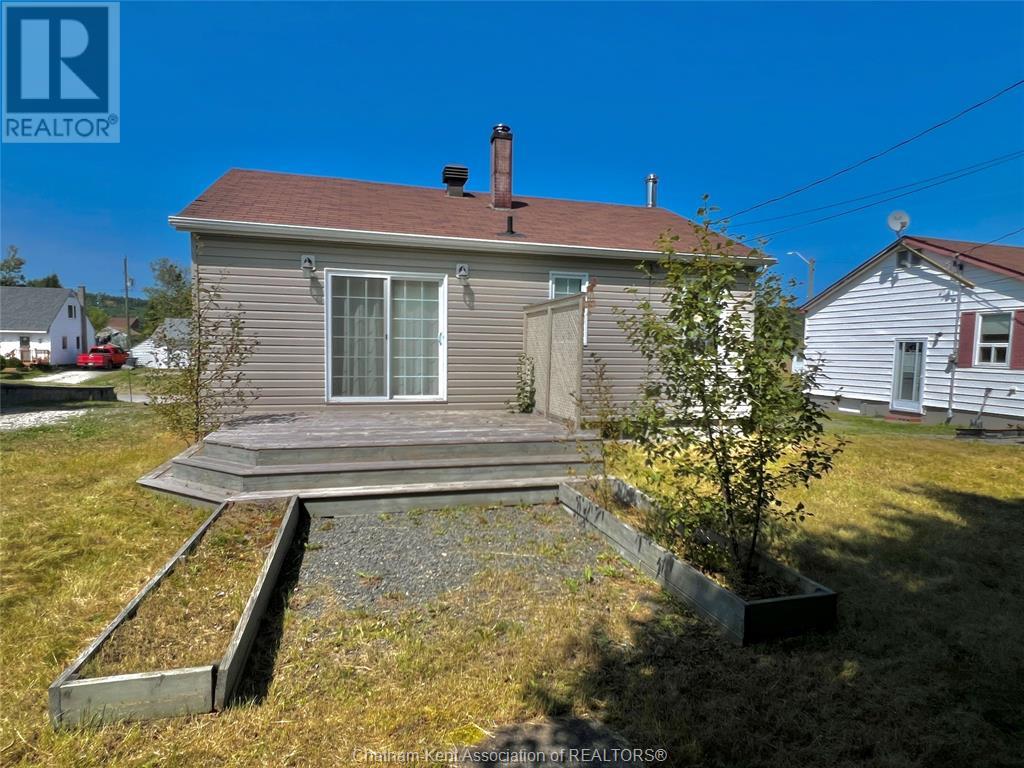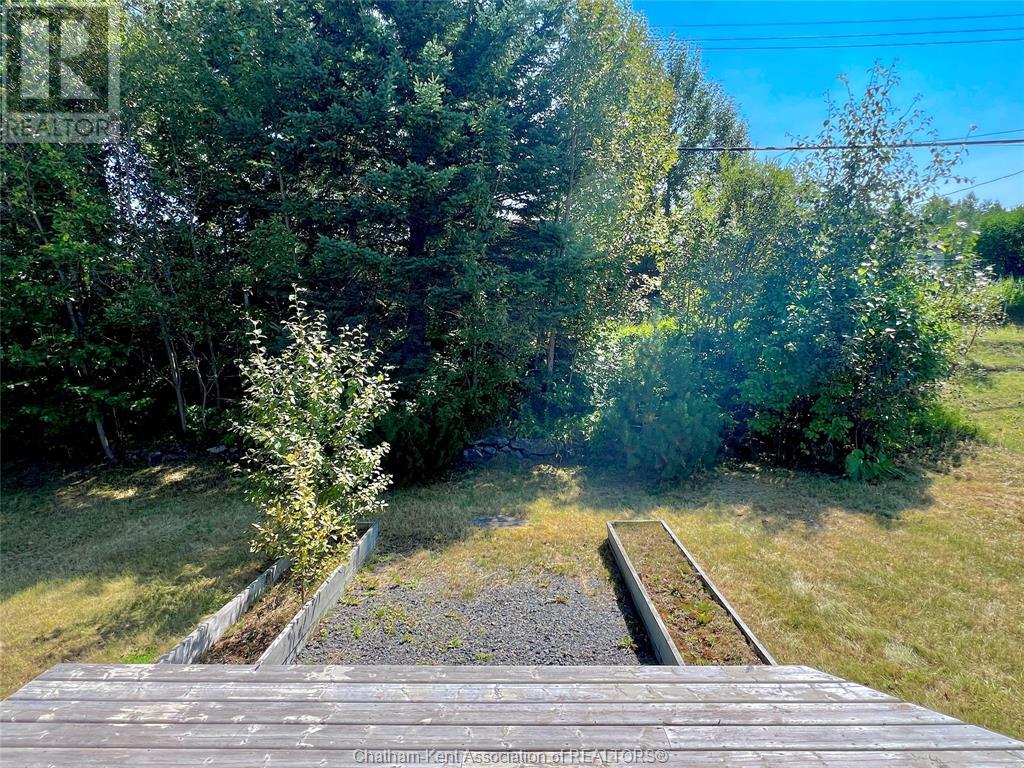20 Neebig Avenue Manitouwadge, Ontario P0T 2C0
$100,000
Move-In Ready Bungalow in Manitouwadge, ON Embrace the comfort of living in this charming 3-bedroom home in Manitouwadge, ON. Conveniently located close to the town centre, lakes, and Boreal forest trails, this home promises a tranquil yet convenient lifestyle. Soak in the natural light in the living room bay window or at the breakfast table overlooking the cute backyard. A separate laundry room in the basement with additional, unfinished living space awaits your personal touch. The backyard has a cozy back deck for bird watching and private parking for more than three cars adds to this home's appeal. Ready for immediate occupancy, this home awaits your creative touch to make it truly yours. Property being sold ""As Is, Where Is"". (id:35492)
Property Details
| MLS® Number | 24019025 |
| Property Type | Single Family |
| Features | Gravel Driveway |
Building
| Bathroom Total | 1 |
| Bedrooms Above Ground | 3 |
| Bedrooms Total | 3 |
| Appliances | Dryer, Microwave, Refrigerator, Stove, Washer |
| Architectural Style | Bungalow |
| Constructed Date | 1959 |
| Construction Style Attachment | Detached |
| Exterior Finish | Aluminum/vinyl |
| Flooring Type | Laminate, Cushion/lino/vinyl |
| Foundation Type | Block |
| Heating Fuel | Oil |
| Heating Type | Forced Air |
| Stories Total | 1 |
| Type | House |
Land
| Acreage | No |
| Size Irregular | 54.9x99.66 |
| Size Total Text | 54.9x99.66|under 1/4 Acre |
| Zoning Description | R1 |
Rooms
| Level | Type | Length | Width | Dimensions |
|---|---|---|---|---|
| Main Level | Bedroom | 10 ft ,3 in | 9 ft | 10 ft ,3 in x 9 ft |
| Main Level | Bedroom | 9 ft ,10 in | 9 ft | 9 ft ,10 in x 9 ft |
| Main Level | Kitchen | 15 ft | 9 ft ,1 in | 15 ft x 9 ft ,1 in |
| Main Level | Primary Bedroom | 9 ft ,11 in | 9 ft | 9 ft ,11 in x 9 ft |
| Main Level | Living Room | 15 ft | 12 ft ,3 in | 15 ft x 12 ft ,3 in |
https://www.realtor.ca/real-estate/27315316/20-neebig-avenue-manitouwadge
Contact Us
Contact us for more information
Meghan O'brien
Sales Person
250 St. Clair St.
Chatham, Ontario N7L 3J9
(519) 352-2840
(519) 352-2489
www.remax-preferred-on.com/



























