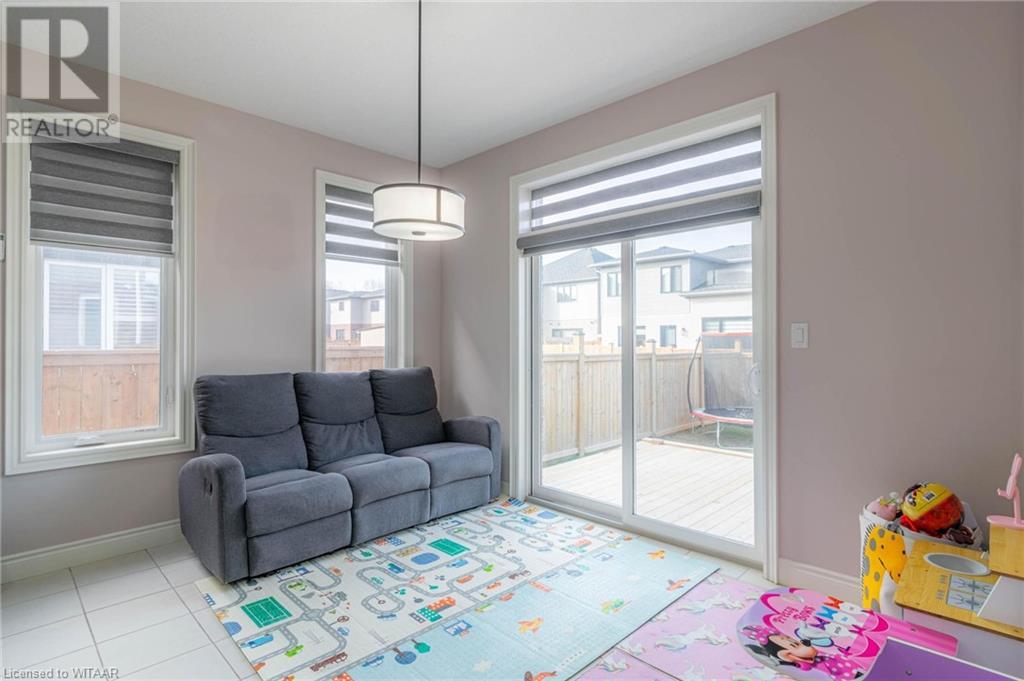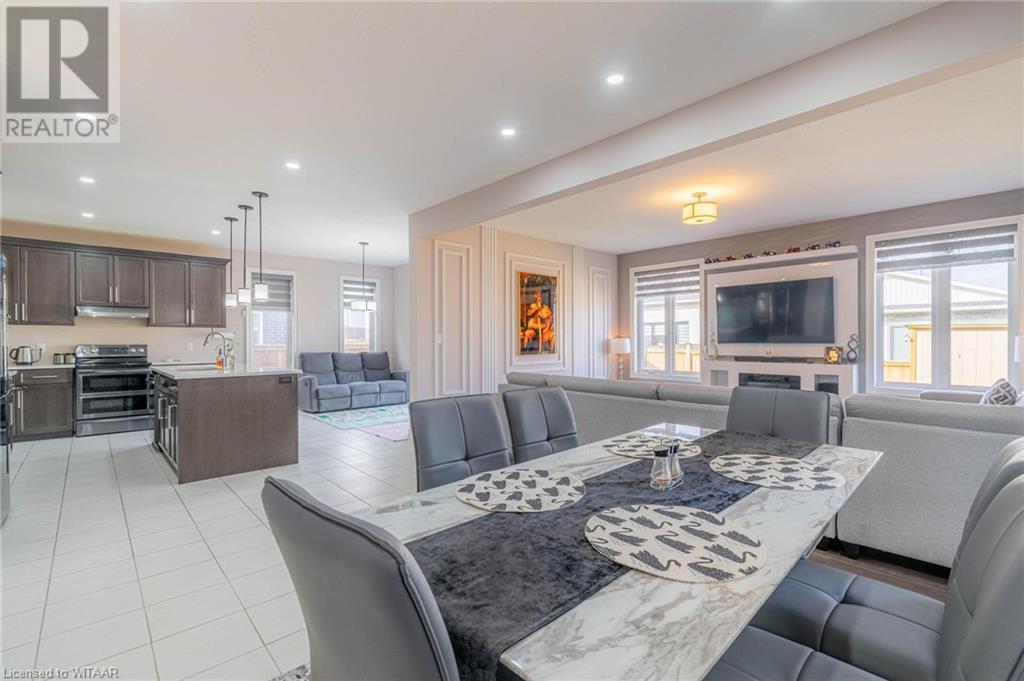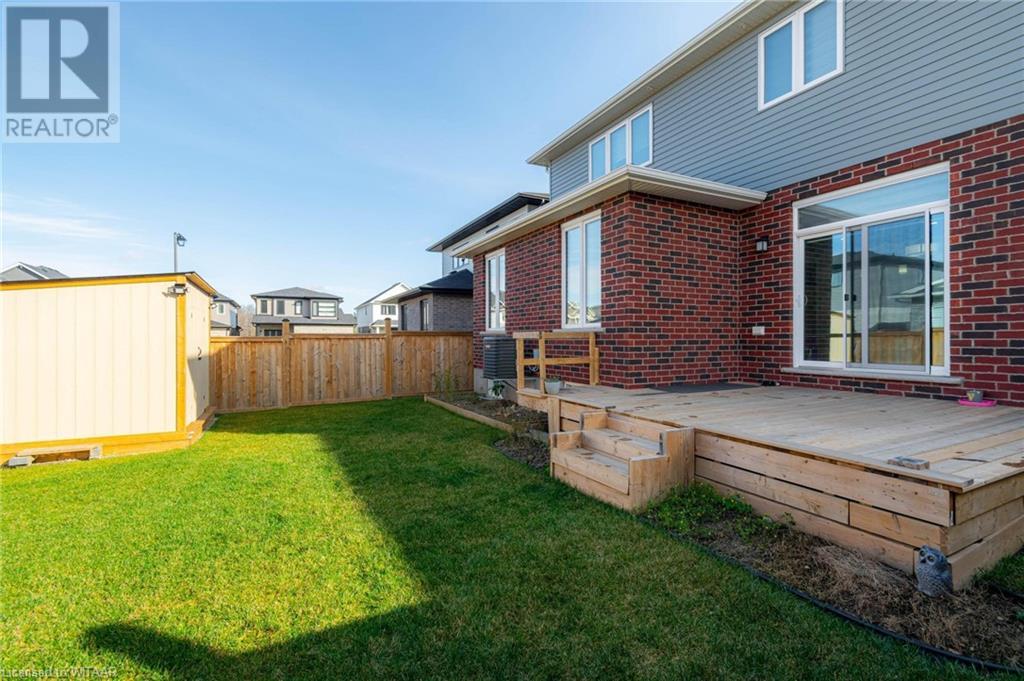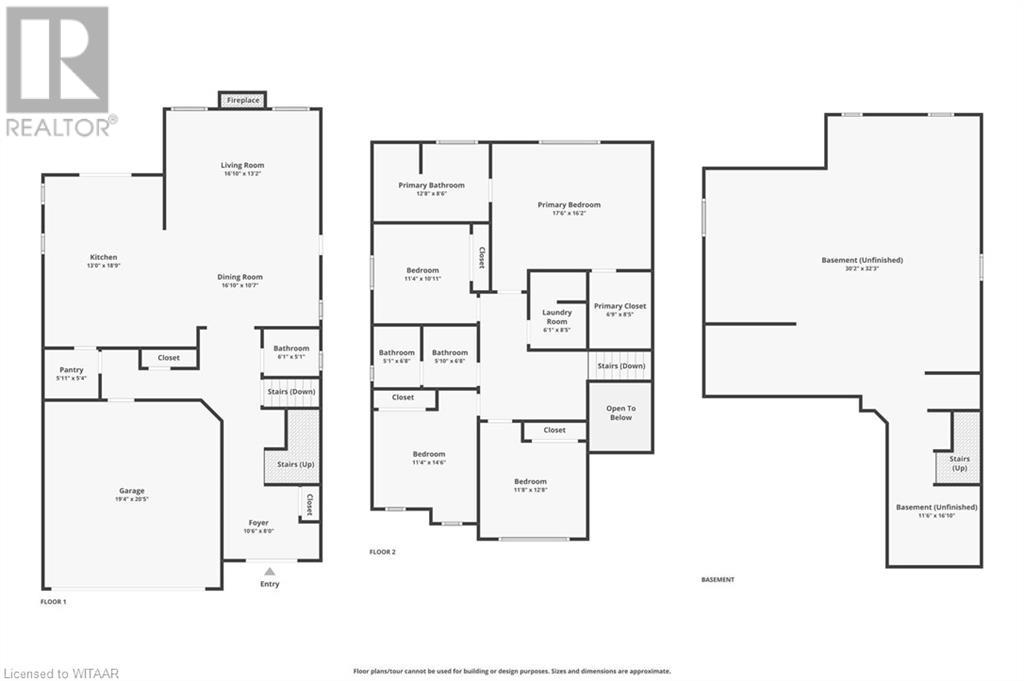20 Montgomery Way Way Ingersoll, Ontario N5C 0E4
$849,000
Nestled In One Of Ingersoll's Newest Developments, This Meticulously Maintained One-Owner Home, Built In 2020, Offers The Perfect Mix Of Modern Style And Functionality. The Spacious Main Floor Features An Open-Concept Layout With Sleek Decor. The Kitchen Boasts Ample Cabinetry, Quartz Countertops, A Large Walk-In Pantry, SS Appliances And A Cozy Eating Area. Patio Doors Lead To Deck & A Fully Fenced Yard, Ideal For BBQs And Entertaining. The Living Room Showcases A Stunning Feature Wall With A Designer Fireplace, Built-In Cabinets, TV Space, And Large Windows That Flood The Area With Natural Light. Completing The Main Level Is A Separate Dining Room, An Impressive Foyer, A Two-Piece Bath, And Garage Access. Upstairs, You'll Find Four Generously Sized Bedrooms, Including A Primary Suite With A Custom Walk-In Closet And Luxurious 5-Piece Ensuite. This Level Also Features A Convenient Laundry Area And Additional Storage. The Unfinished Basement, With Large Windows (Including An Upgraded Egress Window) And Rough-In For A Third Full Bathroom, Offers Endless Possibilities, Including Space For A Fifth Bedroom. Located Near Harrisfield Public School And St. Jude’s Elementary, And Just Minutes From The 401, This Home Is Perfect For Families And Commuters Alike. (id:35492)
Property Details
| MLS® Number | 40681318 |
| Property Type | Single Family |
| Amenities Near By | Park |
| Equipment Type | Water Heater |
| Features | Sump Pump, Automatic Garage Door Opener |
| Parking Space Total | 6 |
| Rental Equipment Type | Water Heater |
| Structure | Shed, Porch |
Building
| Bathroom Total | 3 |
| Bedrooms Above Ground | 4 |
| Bedrooms Total | 4 |
| Appliances | Dishwasher, Dryer, Stove, Water Softener, Washer, Hood Fan, Window Coverings, Garage Door Opener |
| Architectural Style | 2 Level |
| Basement Development | Unfinished |
| Basement Type | Full (unfinished) |
| Constructed Date | 2020 |
| Construction Style Attachment | Detached |
| Cooling Type | Central Air Conditioning |
| Exterior Finish | Brick, Vinyl Siding |
| Fire Protection | Smoke Detectors |
| Fireplace Fuel | Electric |
| Fireplace Present | Yes |
| Fireplace Total | 1 |
| Fireplace Type | Other - See Remarks |
| Foundation Type | Poured Concrete |
| Half Bath Total | 1 |
| Heating Fuel | Natural Gas |
| Heating Type | Forced Air |
| Stories Total | 2 |
| Size Interior | 2,480 Ft2 |
| Type | House |
| Utility Water | Municipal Water |
Parking
| Attached Garage |
Land
| Access Type | Road Access, Highway Access |
| Acreage | No |
| Land Amenities | Park |
| Sewer | Municipal Sewage System |
| Size Depth | 106 Ft |
| Size Frontage | 43 Ft |
| Size Total Text | Under 1/2 Acre |
| Zoning Description | R1 |
Rooms
| Level | Type | Length | Width | Dimensions |
|---|---|---|---|---|
| Second Level | 3pc Bathroom | Measurements not available | ||
| Second Level | Laundry Room | 5'11'' x 5'0'' | ||
| Second Level | 5pc Bathroom | 13'7'' x 8'7'' | ||
| Second Level | Bedroom | 12'5'' x 11'11'' | ||
| Second Level | Bedroom | 14'6'' x 12'4'' | ||
| Second Level | Bedroom | 12'4'' x 11'0'' | ||
| Second Level | Primary Bedroom | 16'6'' x 16'2'' | ||
| Main Level | 2pc Bathroom | 6'1'' x 5'1'' | ||
| Main Level | Dining Room | 13'1'' x 10'6'' | ||
| Main Level | Breakfast | 12'6'' x 6'5'' | ||
| Main Level | Living Room | 17'8'' x 14'2'' | ||
| Main Level | Kitchen | 16'7'' x 13'1'' |
https://www.realtor.ca/real-estate/27694284/20-montgomery-way-way-ingersoll
Contact Us
Contact us for more information

Satnam Chatha
Broker Manager
www.satnamchatha.com/
www.facebook.com/satnamchathaa
www.instagram.com/realtor_satnamchatha/
3-208 Huron St
Woodstock, Ontario N4S 7A1
(226) 705-1599










































